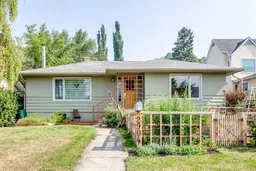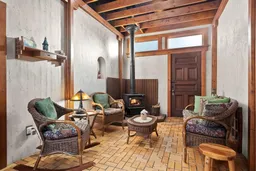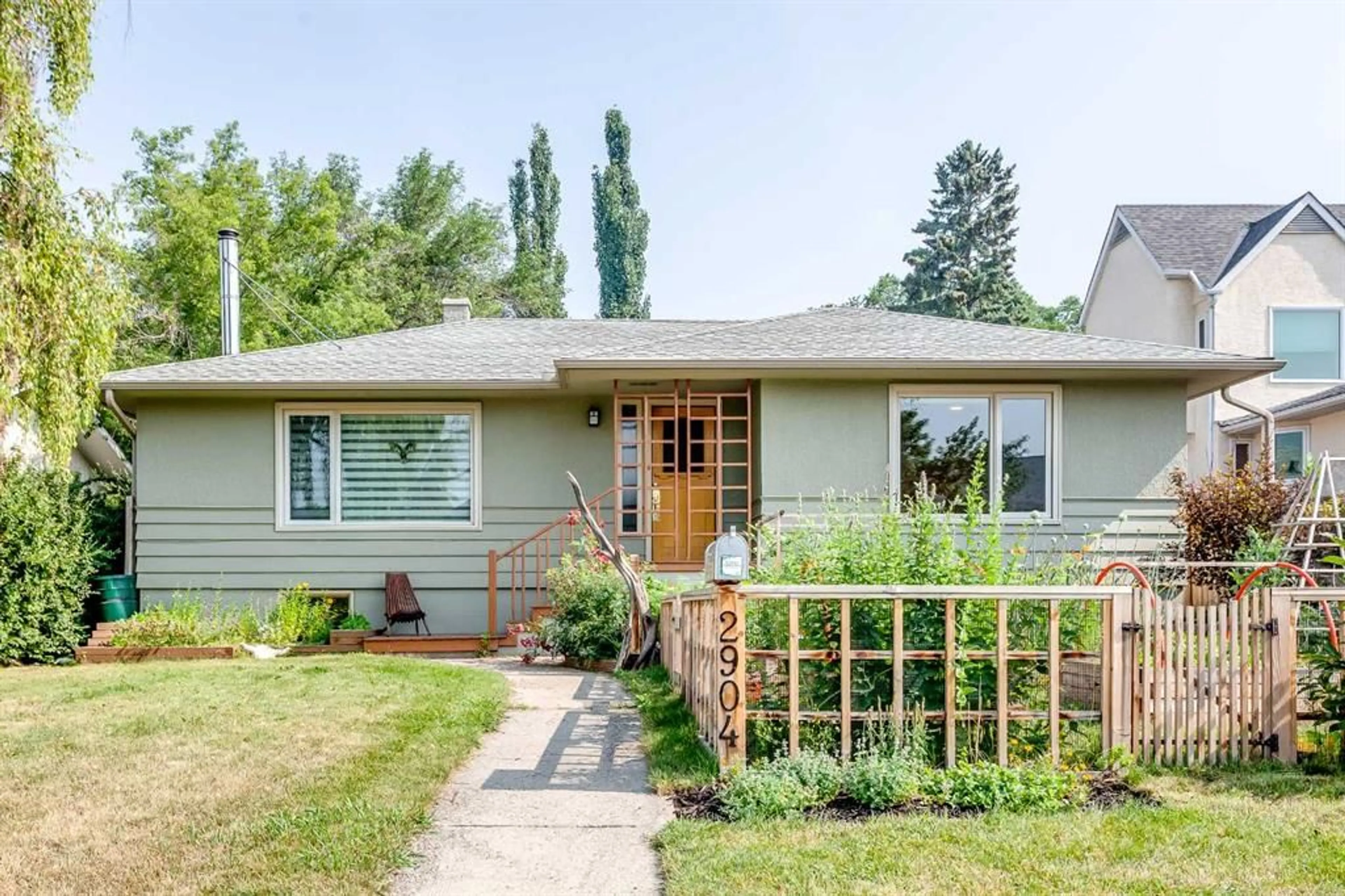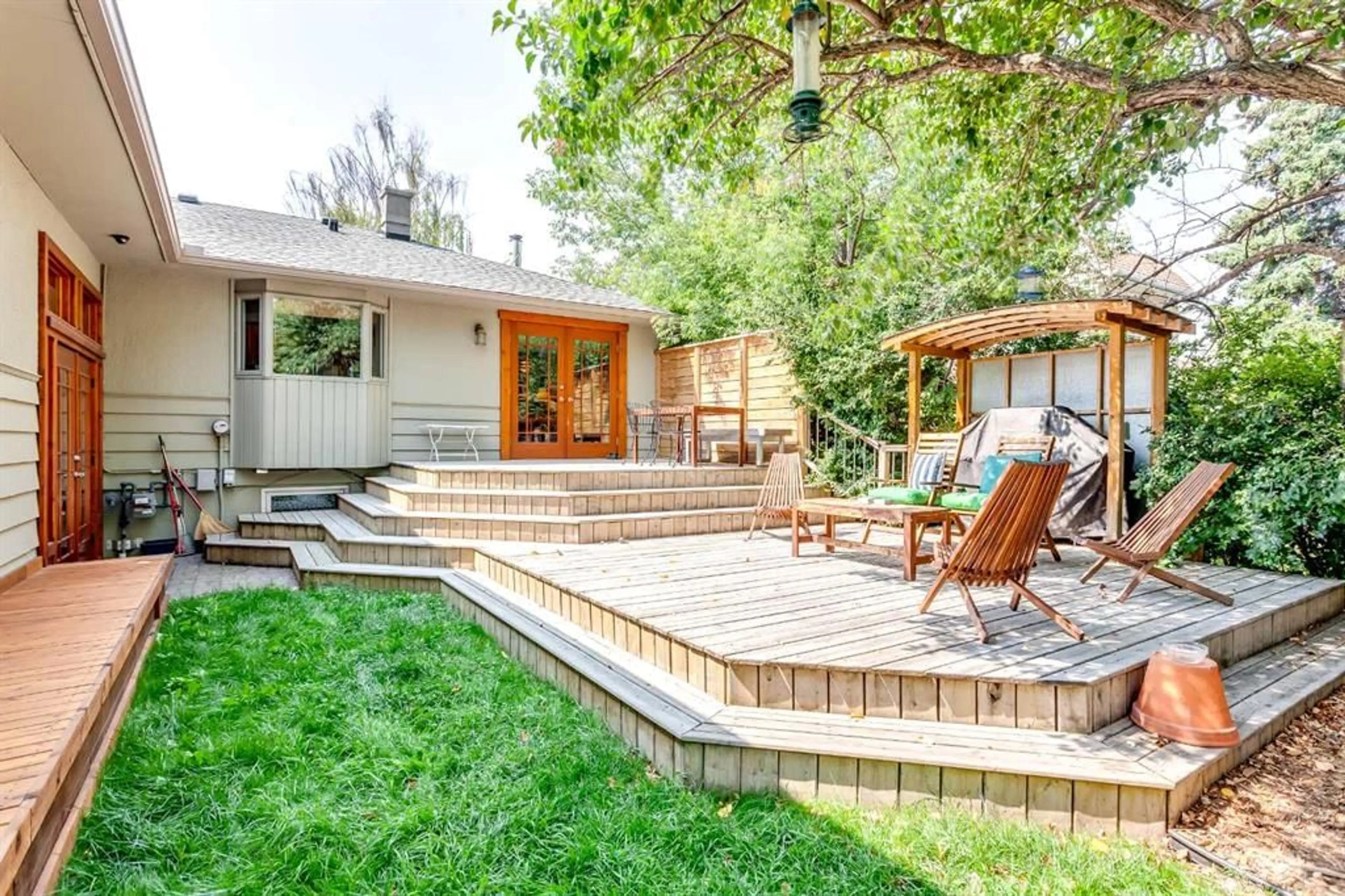2904 11 Ave, Calgary, Alberta T2N 1H9
Contact us about this property
Highlights
Estimated ValueThis is the price Wahi expects this property to sell for.
The calculation is powered by our Instant Home Value Estimate, which uses current market and property price trends to estimate your home’s value with a 90% accuracy rate.$935,000*
Price/Sqft$687/sqft
Days On Market1 day
Est. Mortgage$4,076/mth
Tax Amount (2024)$5,749/yr
Description
Open House Sunday July 28th 12-3pm. Welcome to this charming 3-bedroom, 2-bathroom bungalow in sought after St Andrews Heights. Tucked away on a quiet street with an amazing lot, just steps from the Foothills Medical Centre, within walking distance of Alberta Children’s Hospital and the University of Calgary. Upon entering through a custom wooden “speak-easy” door, you’ll find the main floor which includes two bedrooms, a fully renovated 4-piece bathroom with a soaker tub, and a living room enhanced by a second wood-burning stove. The dining room and kitchen overlook the picturesque natural setting of the yard, complete with an abundance of trees, and gardens. You will fall in love with the converted breezeway, crafted by a local artisan into a serene retreat. Featuring a wood-burning stove and a vaulted ceiling with open beams, this space offers the perfect environment for relaxing with a good book or convert to a home office or mudroom. The spacious lower level features a versatile multi-use room, an additional bedroom, a three-piece bathroom with a sizeable walk-in shower, an oversized laundry room with a utility sink and storage cupboards, a cold storage room with potential for a wine cellar, and a fully functional sauna. Enjoy outdoor living on the two-tiered rear deck, complete with a barbecue and shelter, all within a fully fenced, private yard. The back alley provides access to an oversized single attached garage and two off-street paved parking spaces, with room for RV parking. St. Andrew’s Heights offers tennis courts, a skating rink, and the city’s best toboggan hill. This prime location also ensures easy access to transit, Highway 1, Kananaskis, and Banff. Notable upgrades include exterior painting (2018), new windows (2010), renovated bathroom (2010 and 2023), a new hot water tank, newer blinds and garage door (2018), and new shingles, eaves, and downspouts (2016).
Property Details
Interior
Features
Main Floor
Kitchen
14`11" x 12`7"Dining Room
10`4" x 11`1"Living Room
19`9" x 14`3"Family Room
18`2" x 9`11"Exterior
Features
Parking
Garage spaces 1
Garage type -
Other parking spaces 2
Total parking spaces 3
Property History
 42
42 48
48

