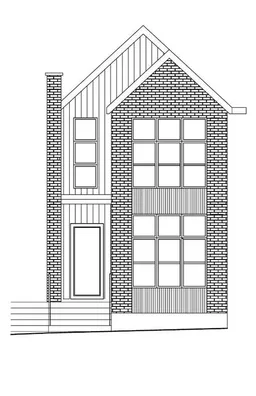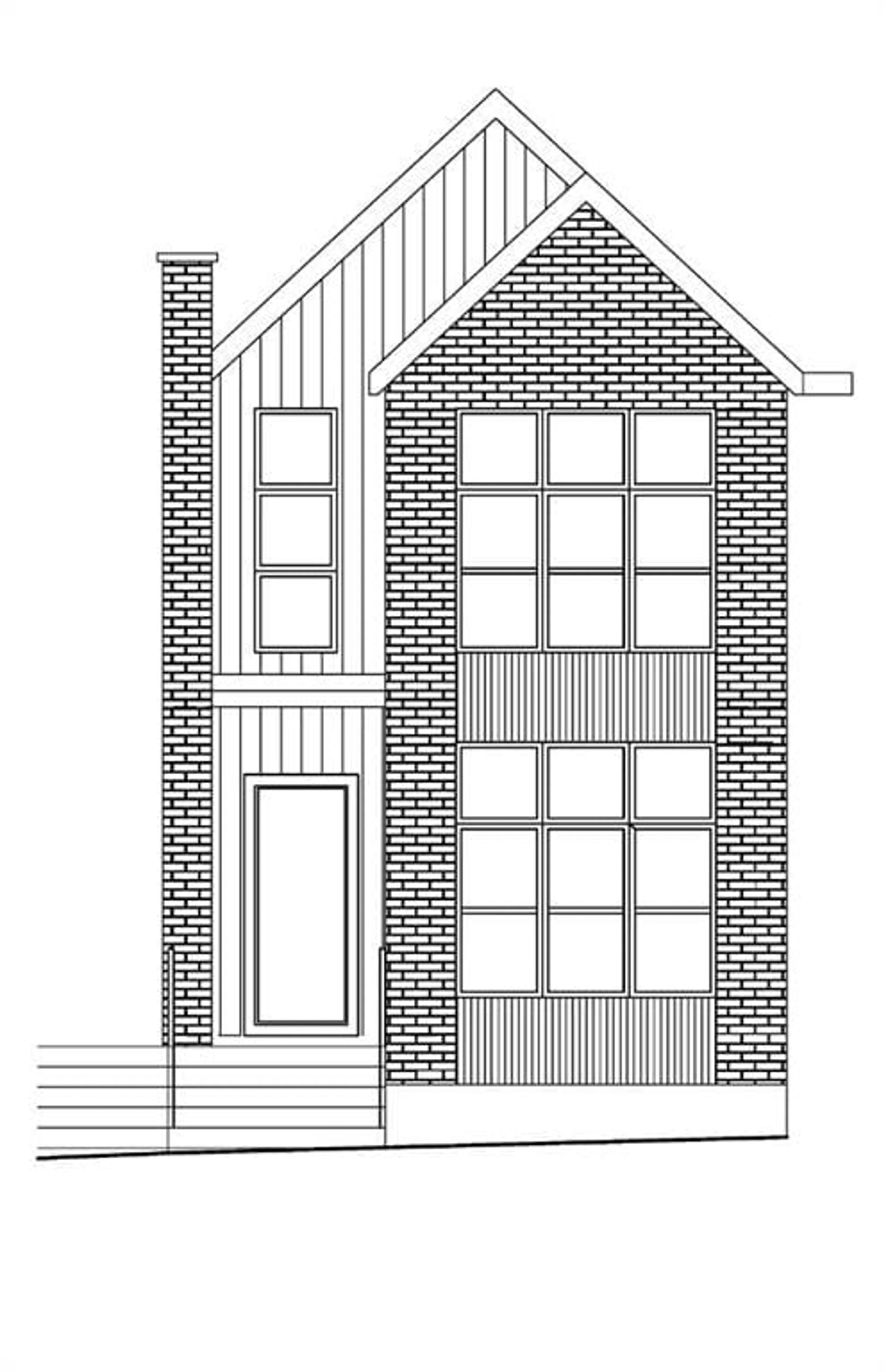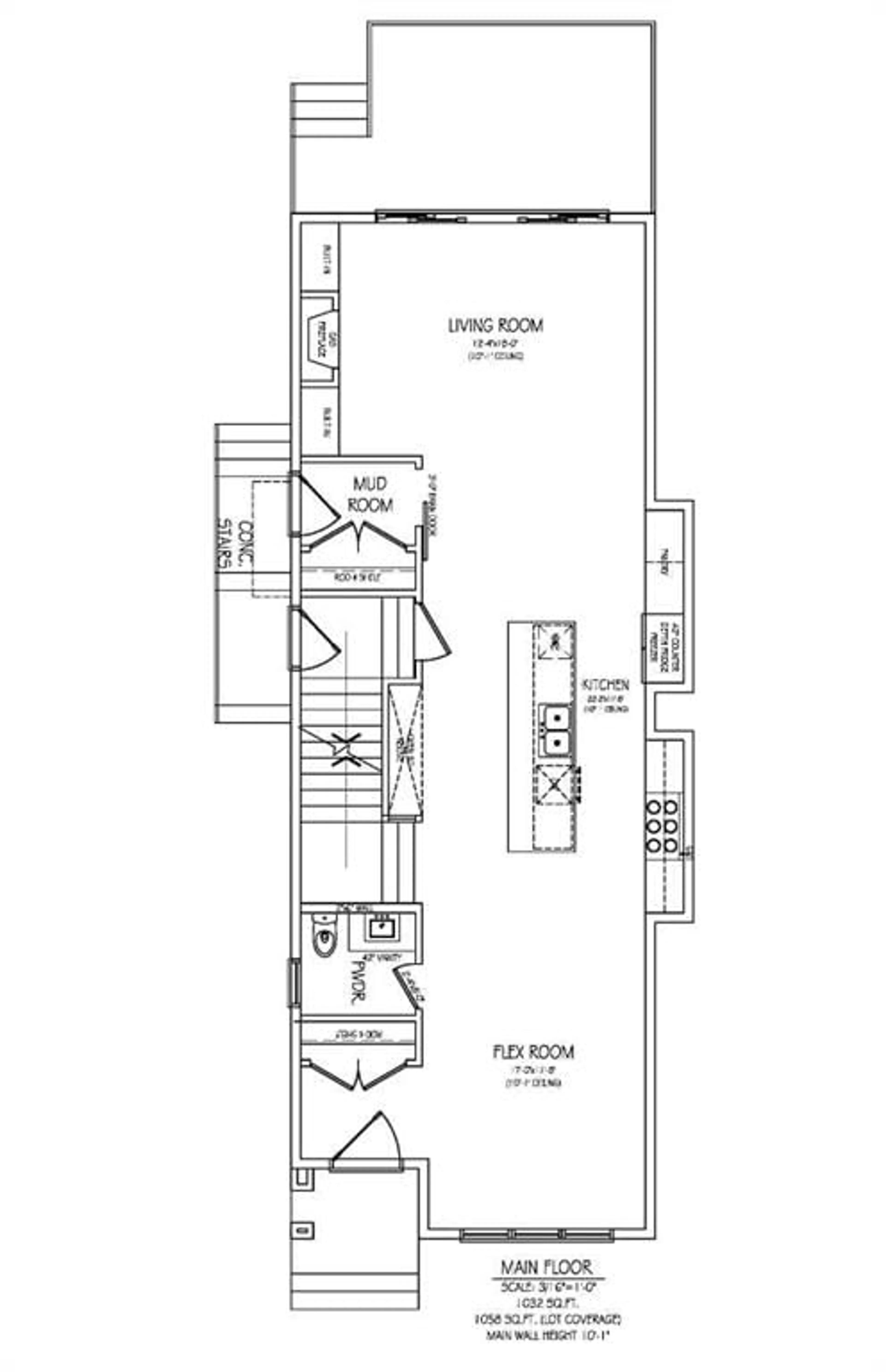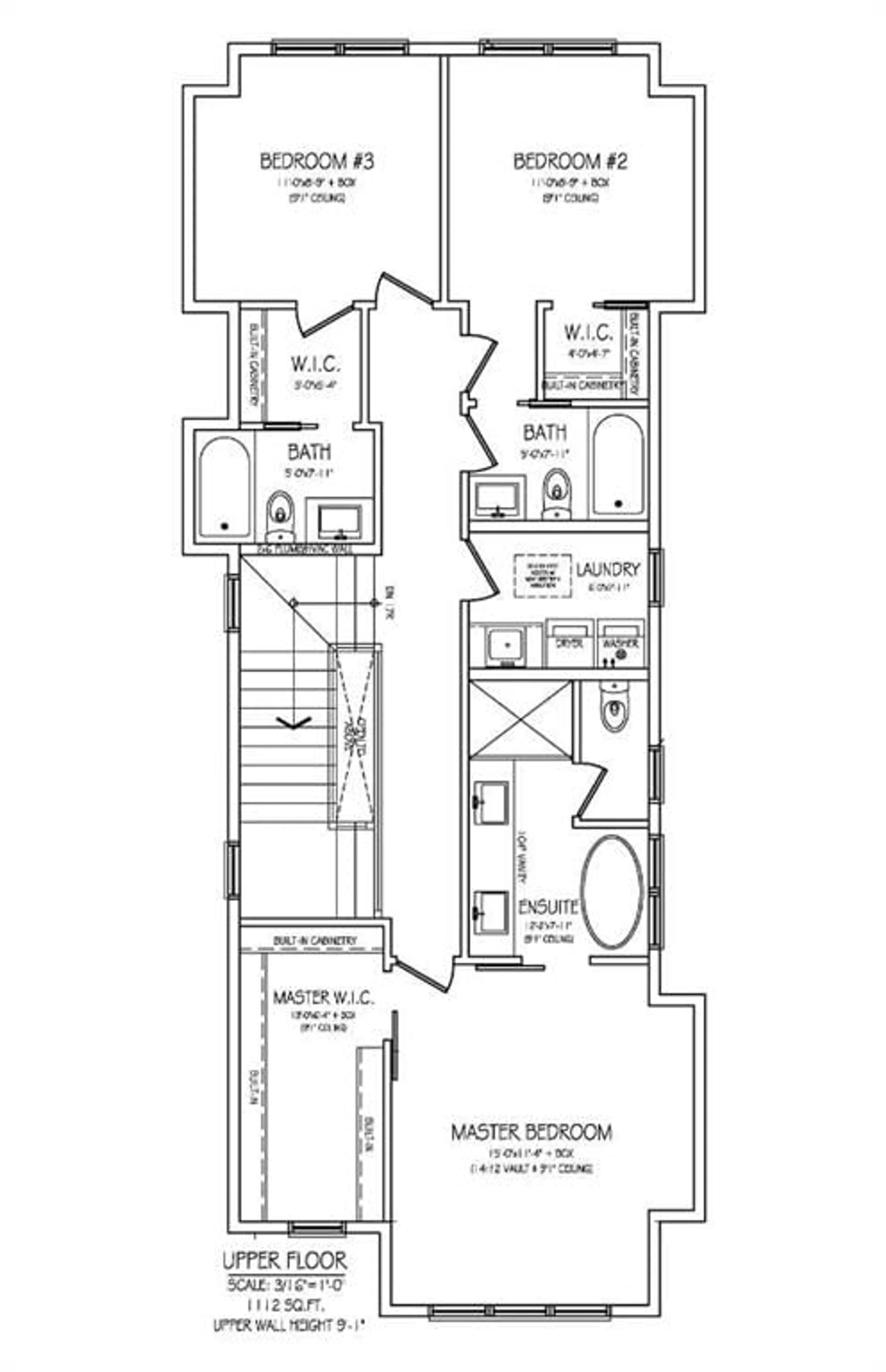645 36 St, Calgary, Alberta T3C 1R1
Contact us about this property
Highlights
Estimated ValueThis is the price Wahi expects this property to sell for.
The calculation is powered by our Instant Home Value Estimate, which uses current market and property price trends to estimate your home’s value with a 90% accuracy rate.Not available
Price/Sqft$629/sqft
Est. Mortgage$5,793/mo
Tax Amount (2024)-
Days On Market208 days
Description
Stunning custom built and luxuriously designed. This detached home (slated for completion mid-December 2024) perfectly combines unsurpassed beauty with functionality with the added benefits of a LEGAL lower suite with its own separate side entrance and a sunny west-facing backyard. 2850+ sq ft of architectural mastery, 4 bedrooms and 4 1/2 baths awaits and since this home is custom built buyers have the privilege of personalizing your new home! The high-end design includes a wide open floor plan with a front flex room, a striking gourmet kitchen and an inviting living room with a gas fireplace flanked by built-ins. Soaring 10’ ceilings, an abundance of natural light and designer finishes come together to create a breathtaking sanctuary. A barn slider to a handy mudroom and a tucked away powder room further add to your comfort and convenience. Designed with privacy in mind the second floor has been masterfully planned with the primary bedroom all the way on the other side of the level from the other bedrooms. The primary bedroom is a luxurious oasis with grand vaulted ceilings, an expansive walk-in closet and a lavish ensuite boasting dual sinks, a deep soaker tub and a separate shower. Both additional bedrooms are almost as lavish with their own custom walk-in closets and 4-piece ensuites. Conveniently a laundry with a sink completes this level. Entirely private from the upper levels the LEGALLY suited lower creates incredible versatility and a beautiful private space for multi-generational living. Gorgeously designed in the same quality finishes as the rest of the home this level impresses with a full kitchen, a large living room, a separate laundry room, a spacious bedroom and an opulent 6-piece bathroom with dual sinks. An aluminum and glass railed rear deck encourages casual barbeques in the sunny west-facing backyard. Plenty of parking and seasonal storage is found in the oversized double detached garage. This phenomenal INNER CITY location has every amenity close by - schools, Edworthy Park, the beautiful 9 hole Shaganappi Valley Golf Course with a a convenient driving range, and the LRT Station are all within walking distance! Please note that measurements were taken from the builder’s plans and photos are from a previous project showing examples of the extraordinary quality finishes and craftsmanship.
Property Details
Interior
Features
Upper Floor
Bedroom - Primary
15`0" x 11`4"4pc Ensuite bath
Bedroom
11`0" x 8`9"Laundry
6`0" x 7`11"Exterior
Features
Parking
Garage spaces 2
Garage type -
Other parking spaces 0
Total parking spaces 2
Property History
 47
47


