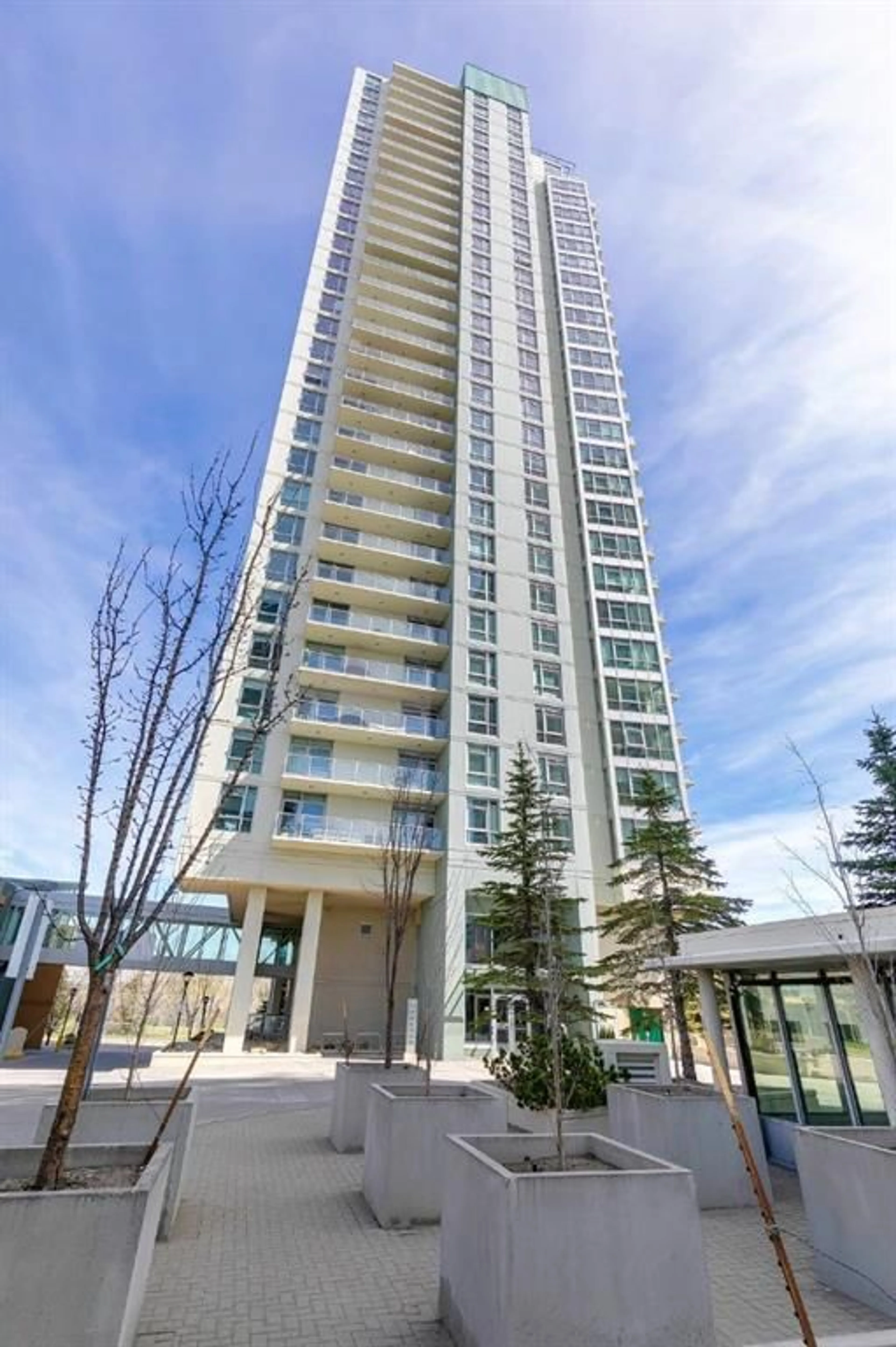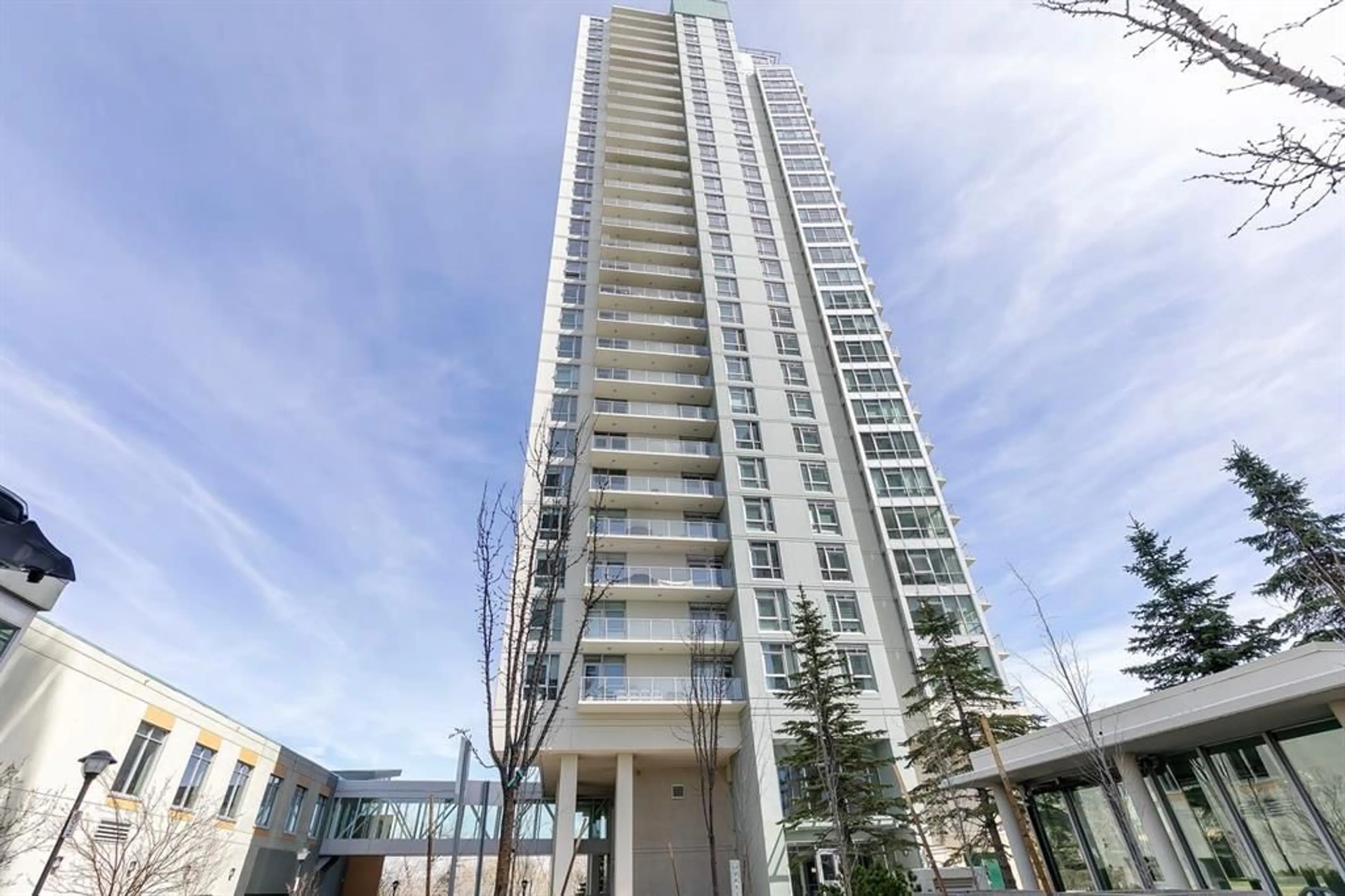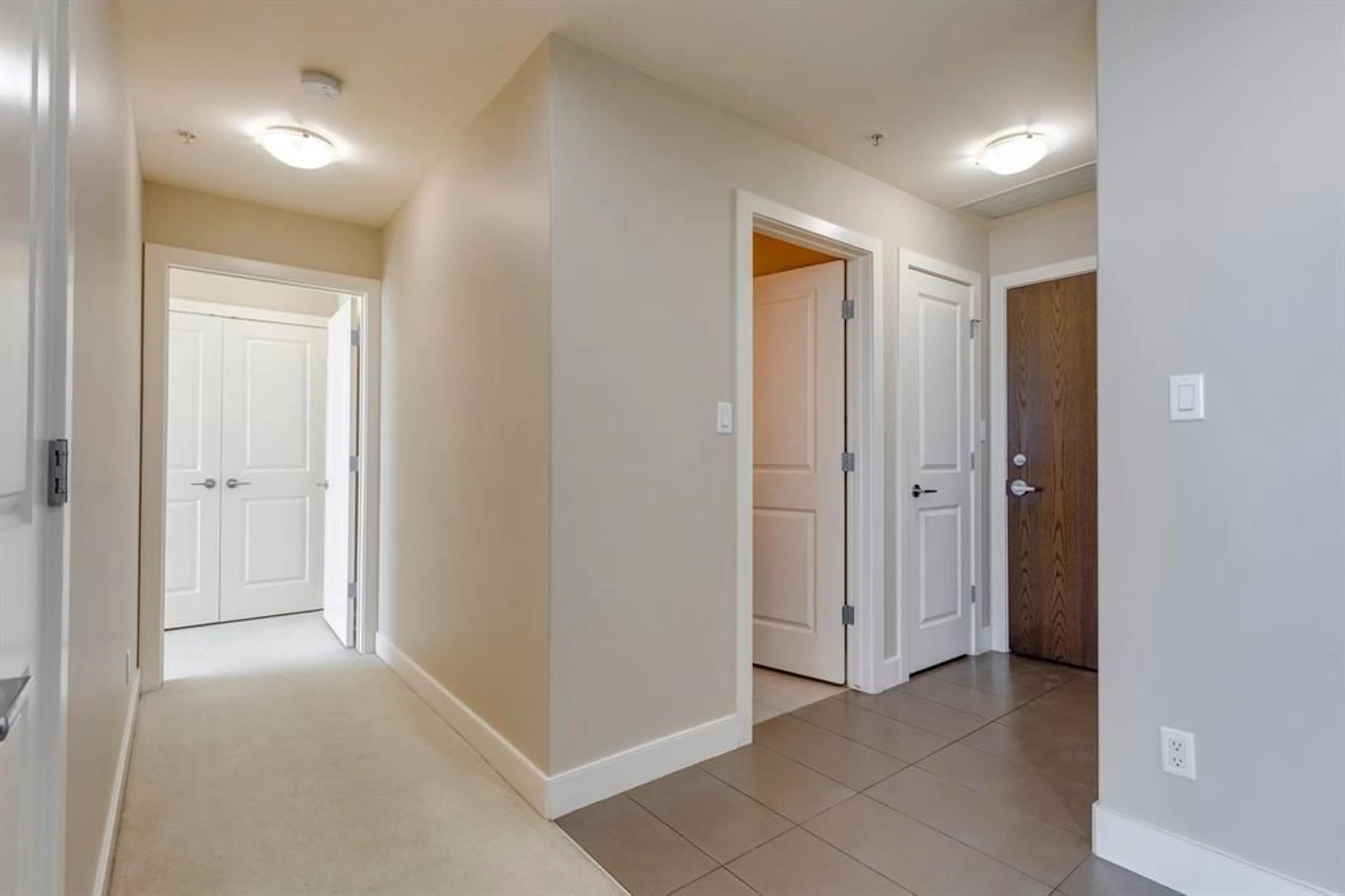99 Spruce Pl #604, Calgary, Alberta T3C 3X7
Contact us about this property
Highlights
Estimated ValueThis is the price Wahi expects this property to sell for.
The calculation is powered by our Instant Home Value Estimate, which uses current market and property price trends to estimate your home’s value with a 90% accuracy rate.$364,000*
Price/Sqft$457/sqft
Days On Market46 days
Est. Mortgage$1,823/mth
Maintenance fees$784/mth
Tax Amount (2024)$2,069/yr
Description
Location, location, Location! Welcome to Ovation Tower at Westgate Park. This beautiful condo located just off Bow Trail offers views of the Rocky Mountains and spectacular city views of Downtown Calgary. Large open kitchen with an amazing amount of storage and counter space. Both bedrooms are a great size and the master bedroom is extra large with plenty of room for a king sized bed and side tables on either side, also has its own 4 piece ensuite and double closets! So many features including granite counter tops, Stainless steal appliances, gas stove, air conditioning, electric fireplace and full sized premium washer and dryer. In suite storage and 1 huge separate storage locker on parking level 2. ! Underground secured titled parking stall and plenty of visitor parking available. Ownership includes exclusive use of the Westgate Park Club, which includes games room, INDOOR SWIMMING POOL and HOT TUB, party room and fully equipped exercise facility (weights, machines, cardio). the Ovation is connected to this facility by means of a +15 system so you never have to venture into the cold! This Development also has a secure bike room and 24 hour security! Take a short walk to Shopping and new west LRT putting you DOWNTOWN IN 6 MINUTES!Call today to view! FRESHLY PAINTED AND CLEANED CARPET !
Property Details
Interior
Features
Main Floor
Kitchen
8`11" x 8`11"Bedroom - Primary
12`11" x 12`0"Living Room
20`0" x 12`1"Bedroom
10`10" x 11`9"Exterior
Features
Parking
Garage spaces -
Garage type -
Total parking spaces 1
Condo Details
Amenities
Elevator(s), Fitness Center, Indoor Pool, Park, Parking, Party Room
Inclusions
Property History
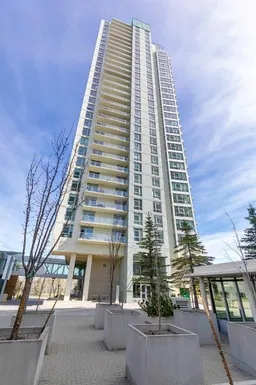 41
41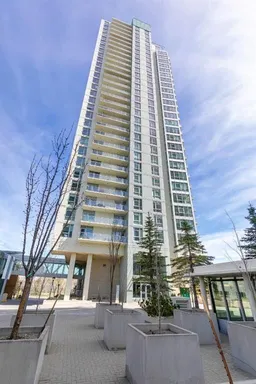 41
41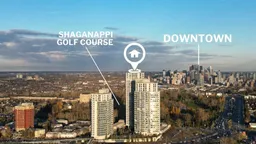 36
36
