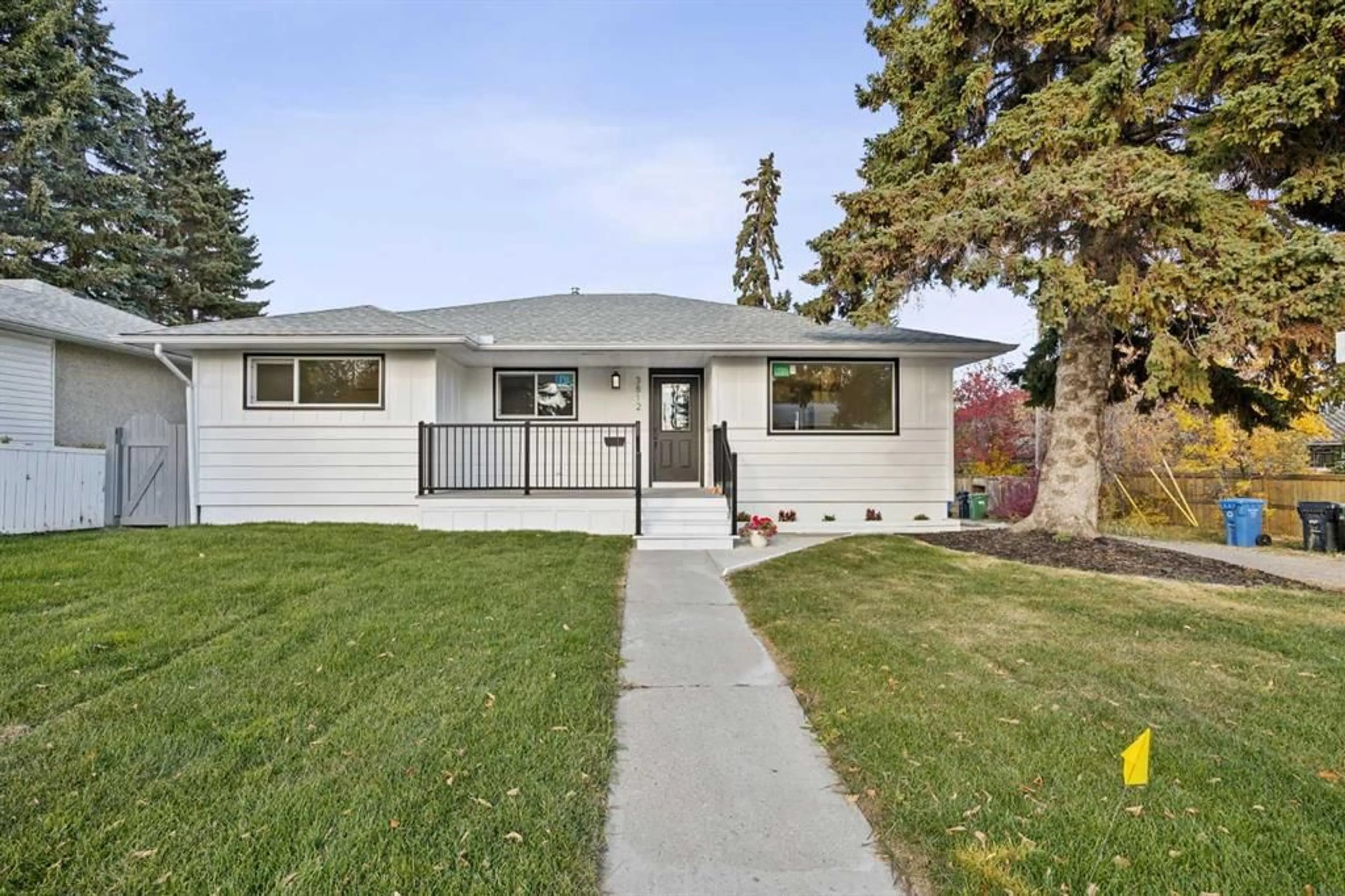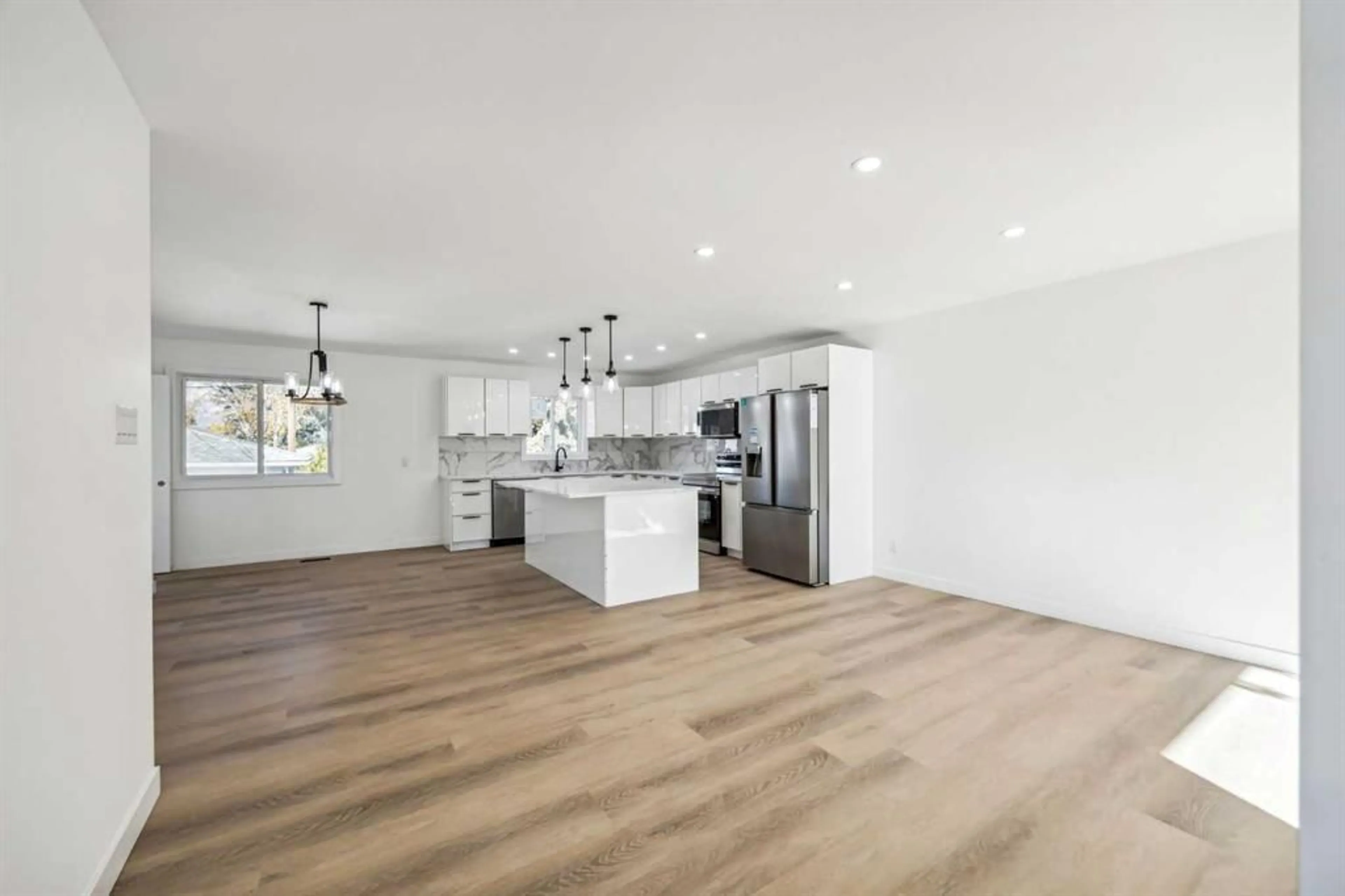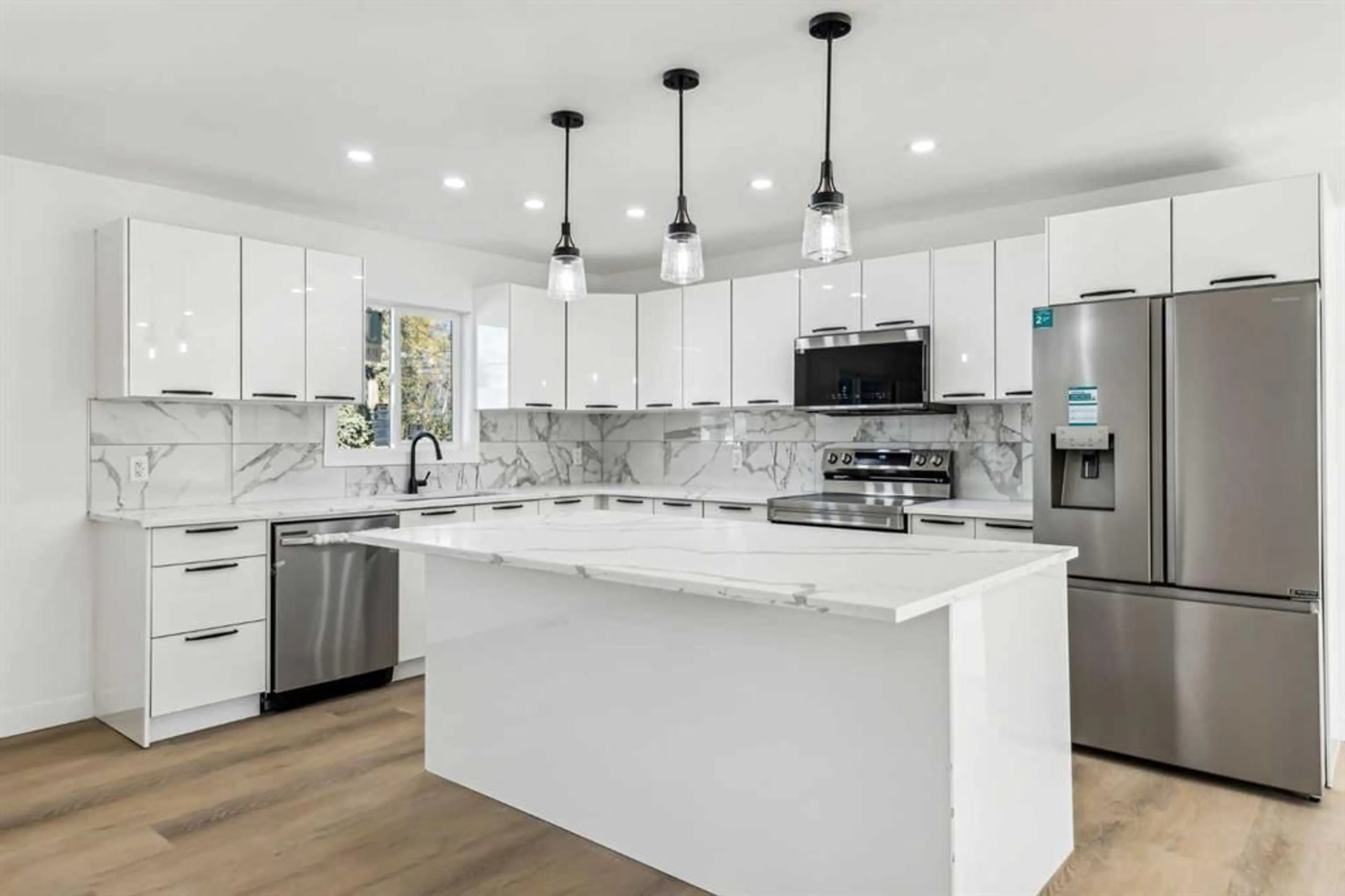3812 3 Ave, Calgary, Alberta T3C 0A9
Contact us about this property
Highlights
Estimated ValueThis is the price Wahi expects this property to sell for.
The calculation is powered by our Instant Home Value Estimate, which uses current market and property price trends to estimate your home’s value with a 90% accuracy rate.Not available
Price/Sqft$734/sqft
Est. Mortgage$3,930/mo
Tax Amount (2024)$4,014/yr
Days On Market27 days
Description
Welcome to 3812 3 Avenue SW in the sought-after community of Spruce Cliff! This fully renovated corner-lot home offers a unique investment opportunity with a rare legal suit, perfect for generating rental income or providing space for extended family. Enjoy luxurious living with quartz countertops, luxury vinyl flooring, brand-new appliances upstairs and down, and a modern open-concept design that complements its contemporary feel. All electrical and plumbing are newly upgraded for peace of mind. The house is ideally situated just steps from Edworthy Park, with easy access to schools, shopping, and a quick 5-minute commute to downtown Calgary. With its blend of modern finishes and a prime location, this home is designed for comfortable living and long-term value. Book your showing today!
Property Details
Interior
Features
Main Floor
Kitchen
14`0" x 9`6"Dining Room
15`10" x 9`4"Living Room
17`3" x 16`3"Bedroom - Primary
12`4" x 11`4"Exterior
Features
Parking
Garage spaces 2
Garage type -
Other parking spaces 2
Total parking spaces 4
Property History
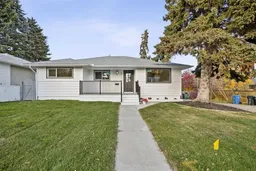 24
24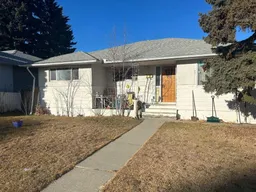 2
2
