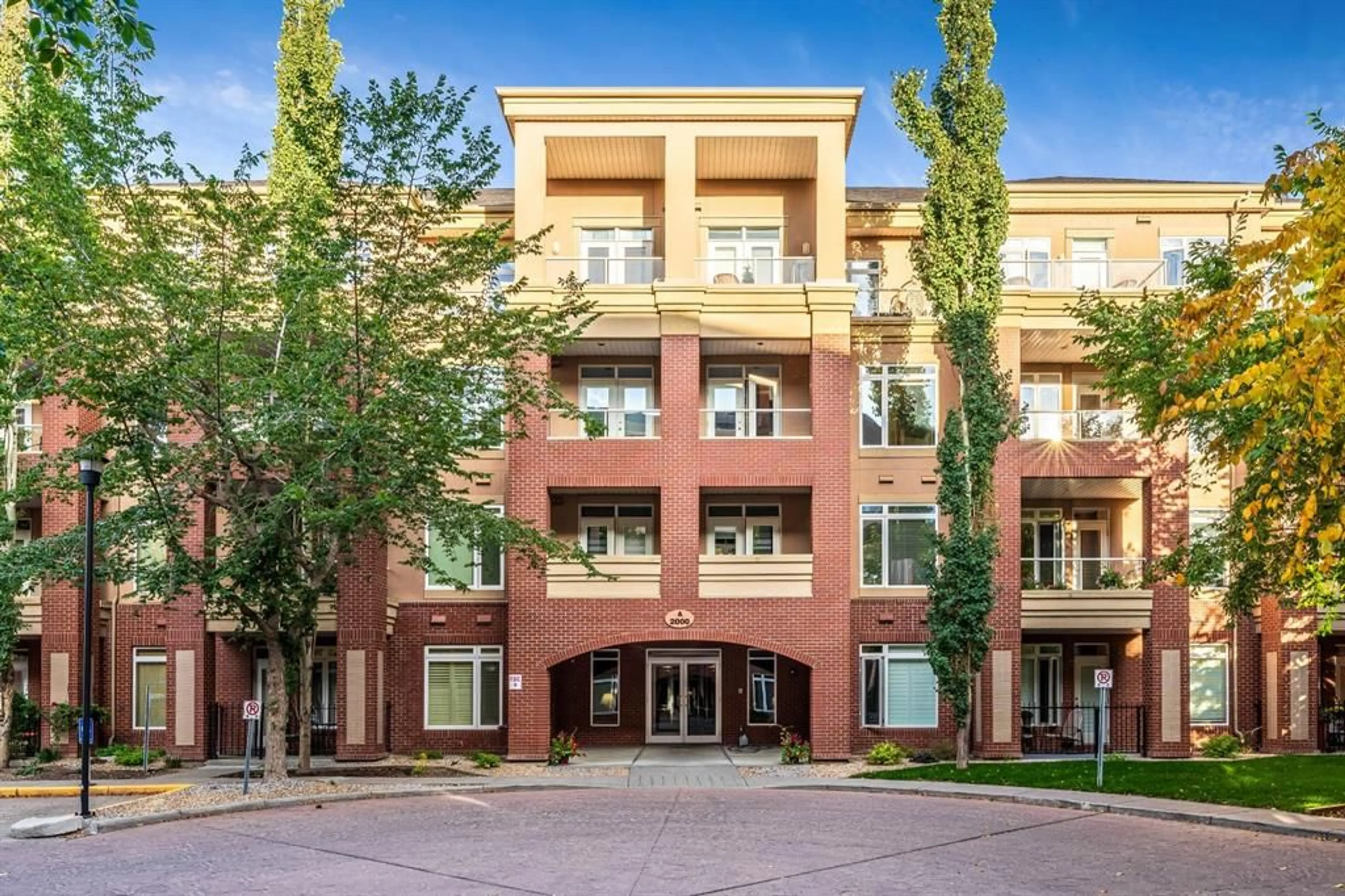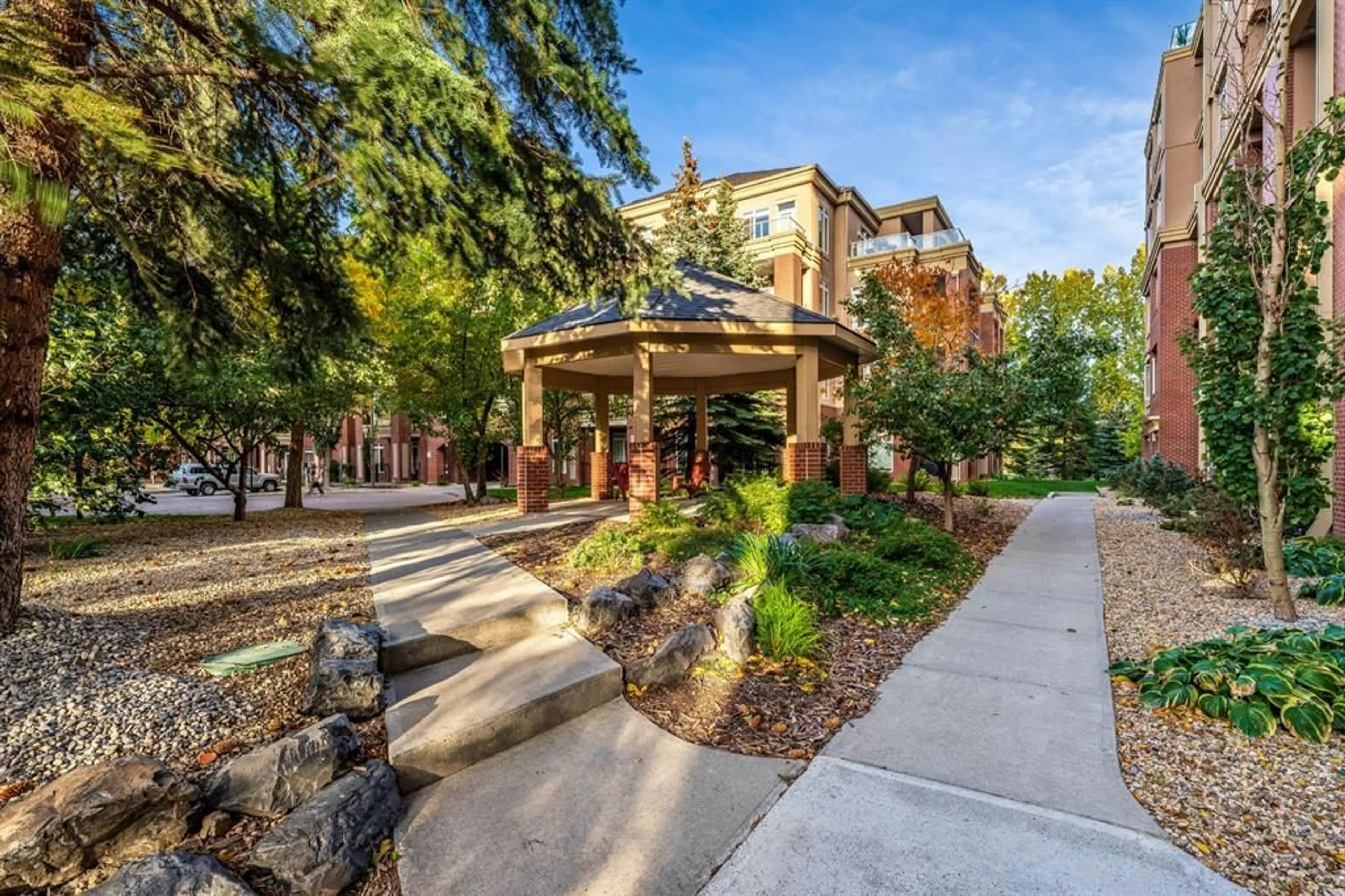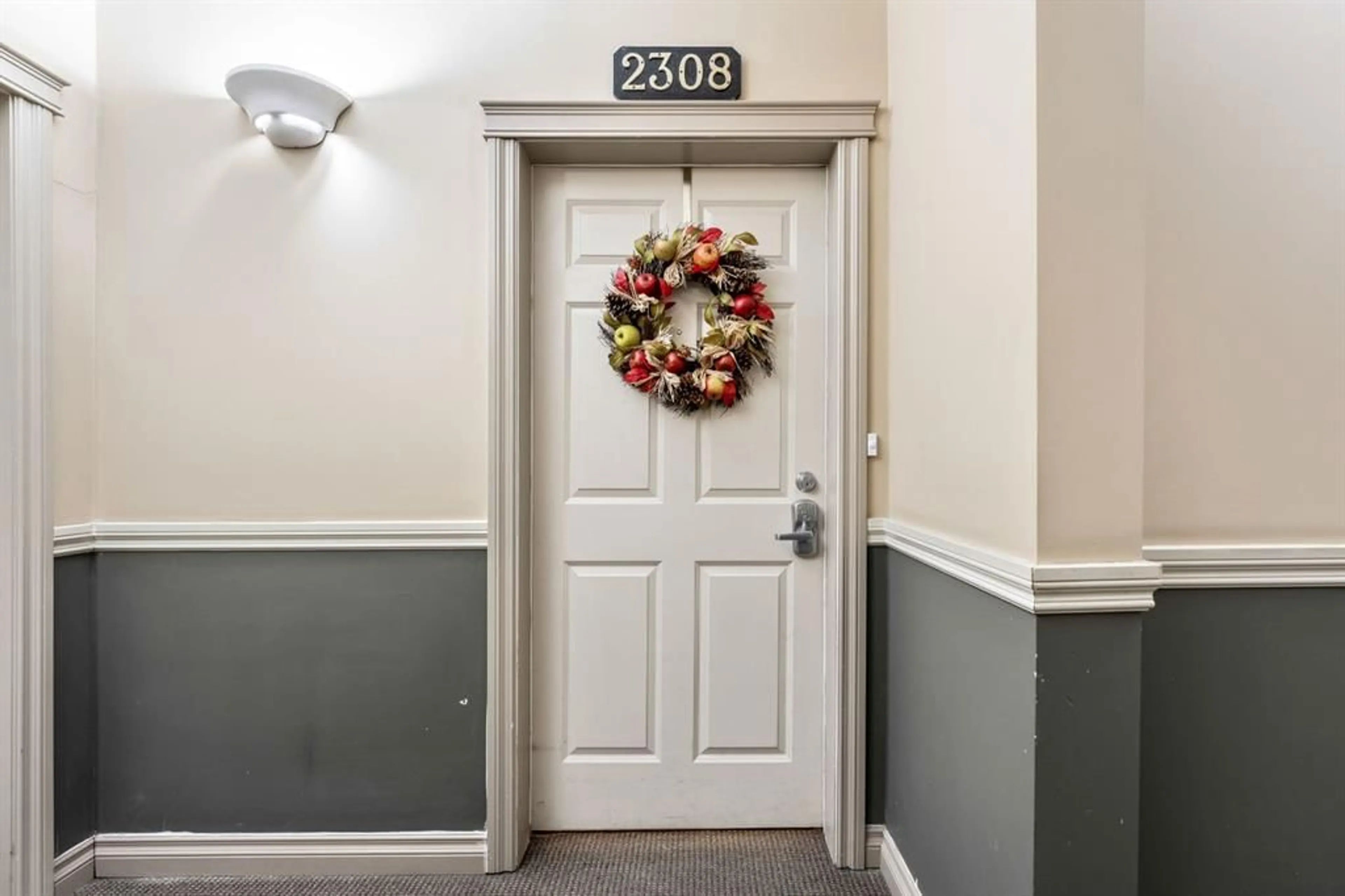24 Hemlock Cres #2308, Calgary, Alberta T3C 2Z1
Contact us about this property
Highlights
Estimated ValueThis is the price Wahi expects this property to sell for.
The calculation is powered by our Instant Home Value Estimate, which uses current market and property price trends to estimate your home’s value with a 90% accuracy rate.$425,000*
Price/Sqft$424/sqft
Days On Market51 days
Est. Mortgage$2,701/mth
Maintenance fees$1012/mth
Tax Amount (2023)$2,385/yr
Description
SPACIOUS + STYLISH WITH SERENE VIEWS | Downsize in style and sophistication at Copperwood, a boutique style development offering private, executive living. This luxurious suite has been beautifully renovated with style in a distinctively "cottage by the sea" vibe! Warm shiplap panelling, gorgeous wood and tile floors, quartz counters, a calm and natural colour palette as well as bespoke wallpaper touches that you are sure to love! Spacious proportions and a flexible open plan layout, perfect for everyday living while still having space for the whole family to gather. Gorgeous views and an abundance of natural light bring this home to life while providing a rare sense of privacy and peace.. difficult to find in multi-family living. 2308 is one of the largest units in the building, offering 2 Bedrooms, 2 Bathrooms and a separate Den - ideal for those who host regular guests and are still working from home. Complete with a spacious laundry/utility room, 2 titled parking stalls, 2 secure storage lockers and access to the Copperwood amenities including the fitness room , workshop, carwash and function space. Enjoy the walkable lifestyle being near countless amenities, the West LRT line, the Wildflower Arts Centre, and beautiful nature walks - all within a 10 minute commute to downtown! Sophisticated, maintenance-free living at it's best!
Property Details
Interior
Features
Main Floor
Entrance
4`0" x 7`3"Kitchen
9`4" x 11`6"Dining Room
12`0" x 13`0"Living Room
14`11" x 16`8"Exterior
Features
Parking
Garage spaces -
Garage type -
Total parking spaces 2
Condo Details
Amenities
Elevator(s), Fitness Center, Secured Parking, Snow Removal, Storage, Trash
Inclusions
Property History
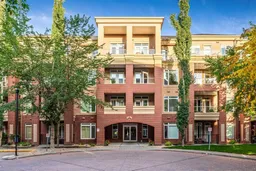 36
36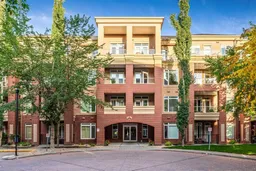 36
36
