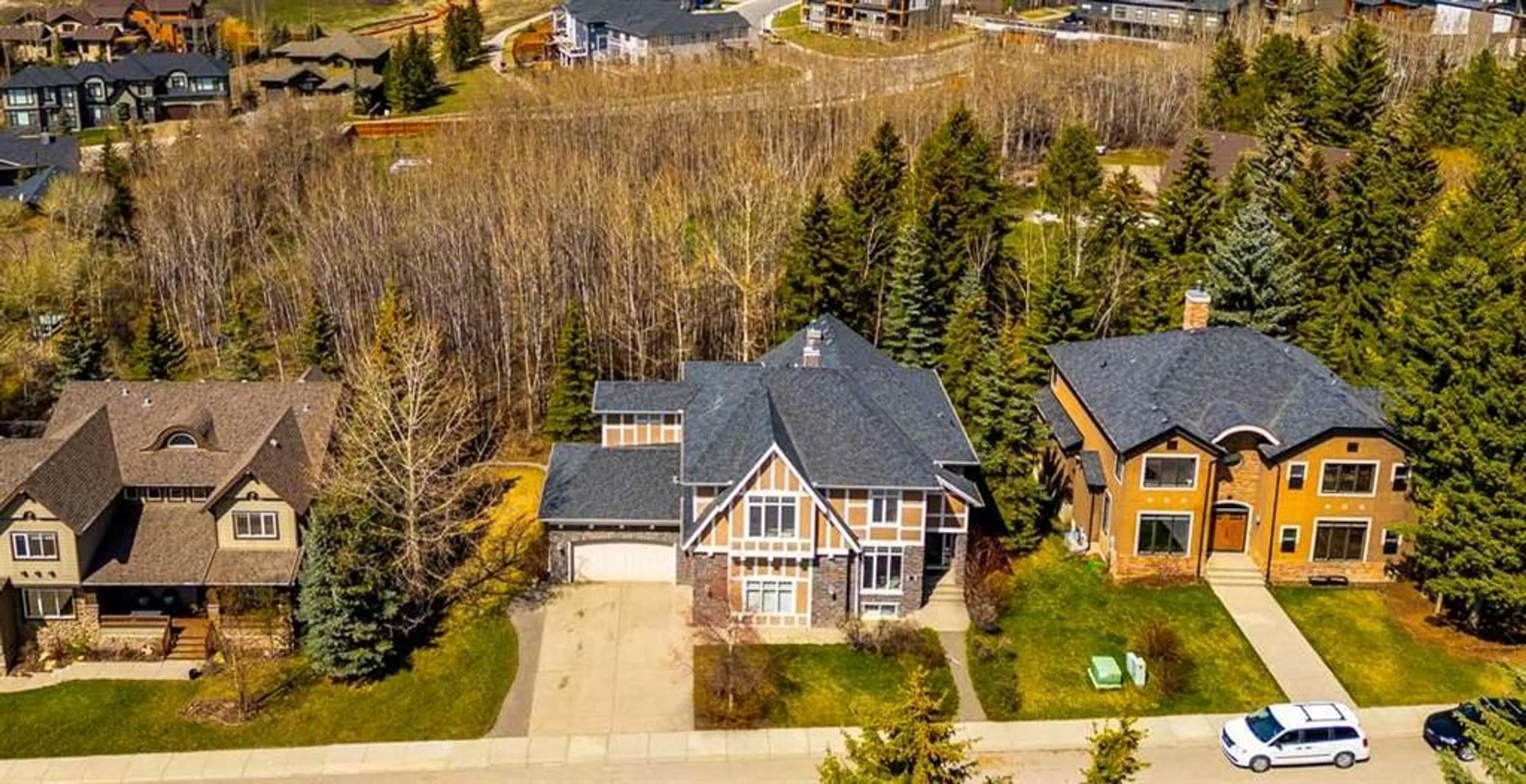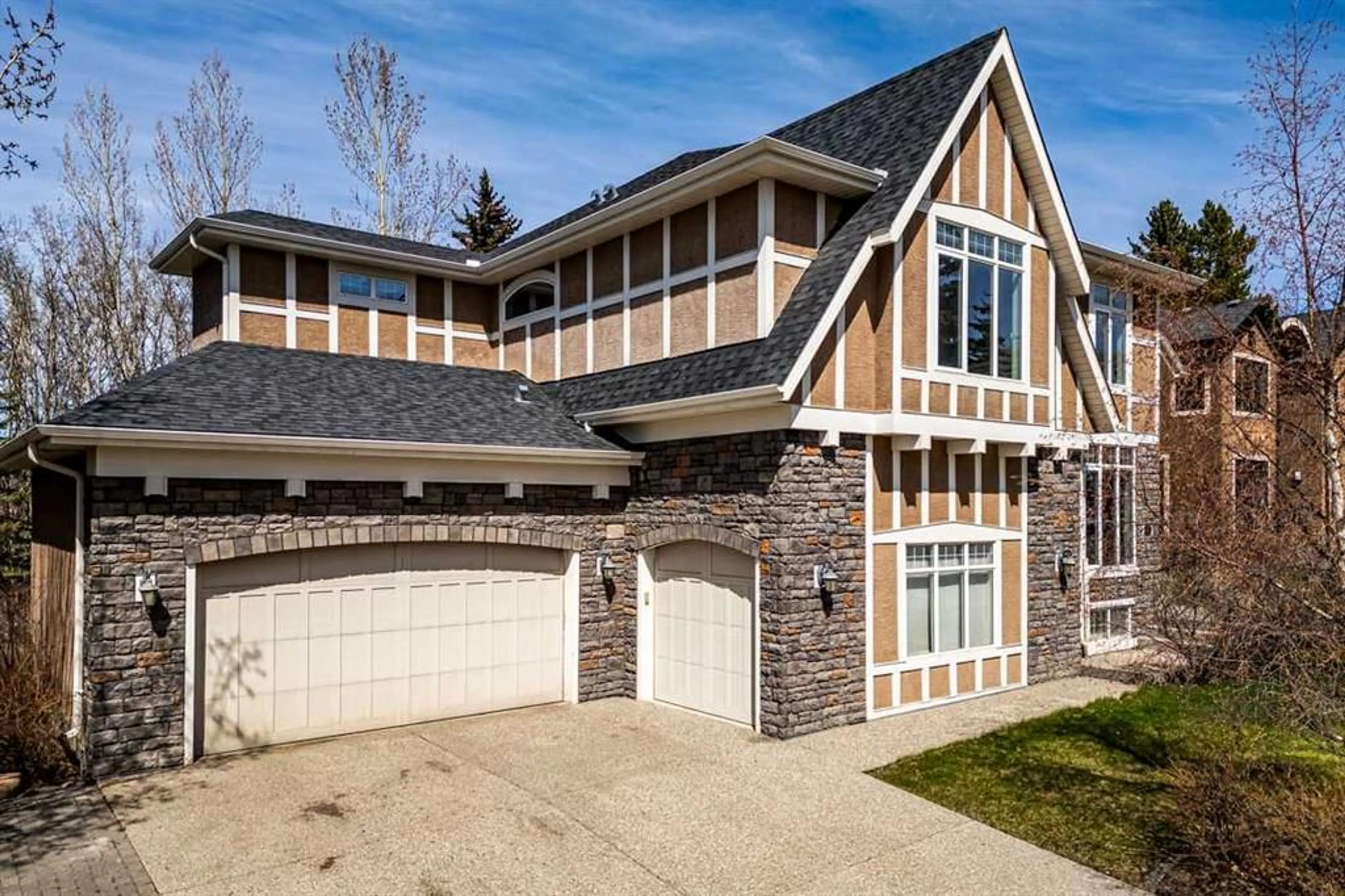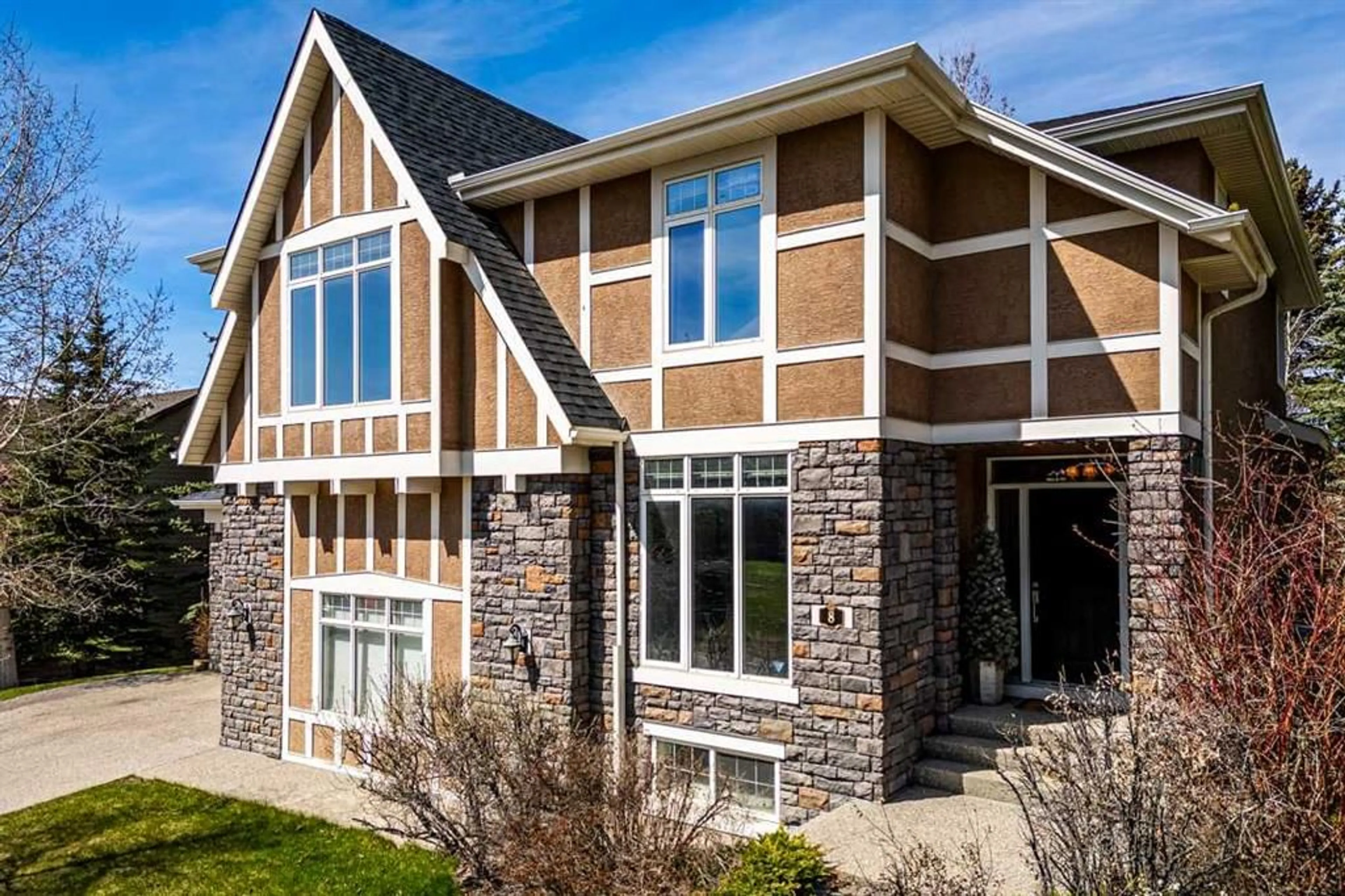8 Spring Willow Pl, Calgary, Alberta T3H 5Z3
Contact us about this property
Highlights
Estimated ValueThis is the price Wahi expects this property to sell for.
The calculation is powered by our Instant Home Value Estimate, which uses current market and property price trends to estimate your home’s value with a 90% accuracy rate.$1,524,000*
Price/Sqft$479/sqft
Days On Market78 days
Est. Mortgage$6,824/mth
Tax Amount (2023)$8,806/yr
Description
This home is a true gem, blending the tranquility of country living with the convenience of city amenities. Ideal location, nestled in a quiet cul-de-sac backing onto a small urban forest, close to all the essentials like shopping, recreation, and top-notch schools. The interior boasts a spacious 3300+ sq ft, thoughtfully designed layout, with a home office, formal dining room, living room, a centerpiece double-sided fireplace and soaring vaulted ceilings create a dramatic yet cozy atmosphere. Your dream kitchen begins with high-end features such as full height Maple cabinets and doors, oversized island, granite countertops, and backsplash, a stainless steel appliance package includes a 36" 6 burner gas cooktop, range hood, built-in oven and microwave. Three bedrooms upstairs, one 4 pc bath plus an impressive 5 pc ensuite in your primary bedroom retreat. A family room and a den is perfect for extra study or spaces for entertaining or relaxation. Convenient laundry room completes this level. The fully finished basement consists of an additional bedroom and 3 pc bath, wet bar, and recreation room, plenty of space for everyone to spread out and enjoy. Stepping outside to your private fenced backyard, manicured landscaping and mature trees provide a serene backdrop for outdoor activities, whether it's relaxing on the upper deck or gathering on the lower patio. And with a super-sized triple garage, ample storage and workspace, this home truly has it all.
Property Details
Interior
Features
Main Floor
Breakfast Nook
10`0" x 13`11"Dining Room
12`0" x 14`11"Kitchen
20`0" x 13`7"Living Room
19`1" x 15`4"Exterior
Features
Parking
Garage spaces 3
Garage type -
Other parking spaces 3
Total parking spaces 6
Property History
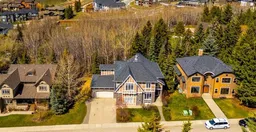 49
49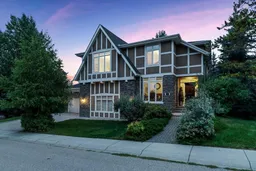 50
50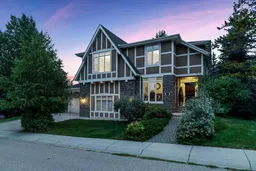 50
50
