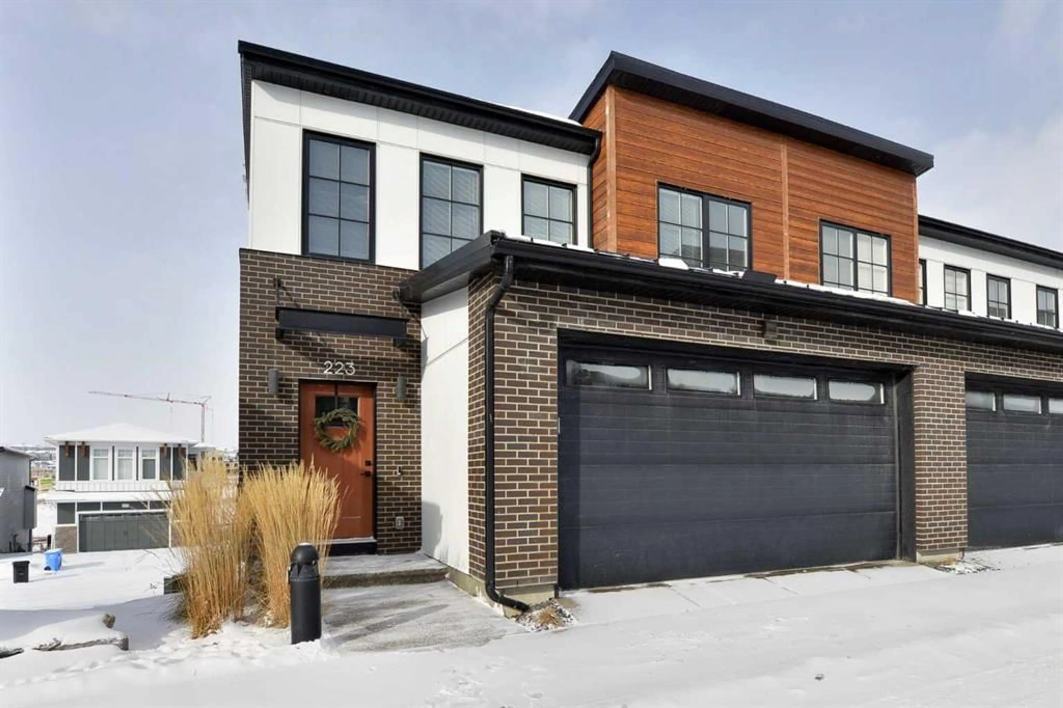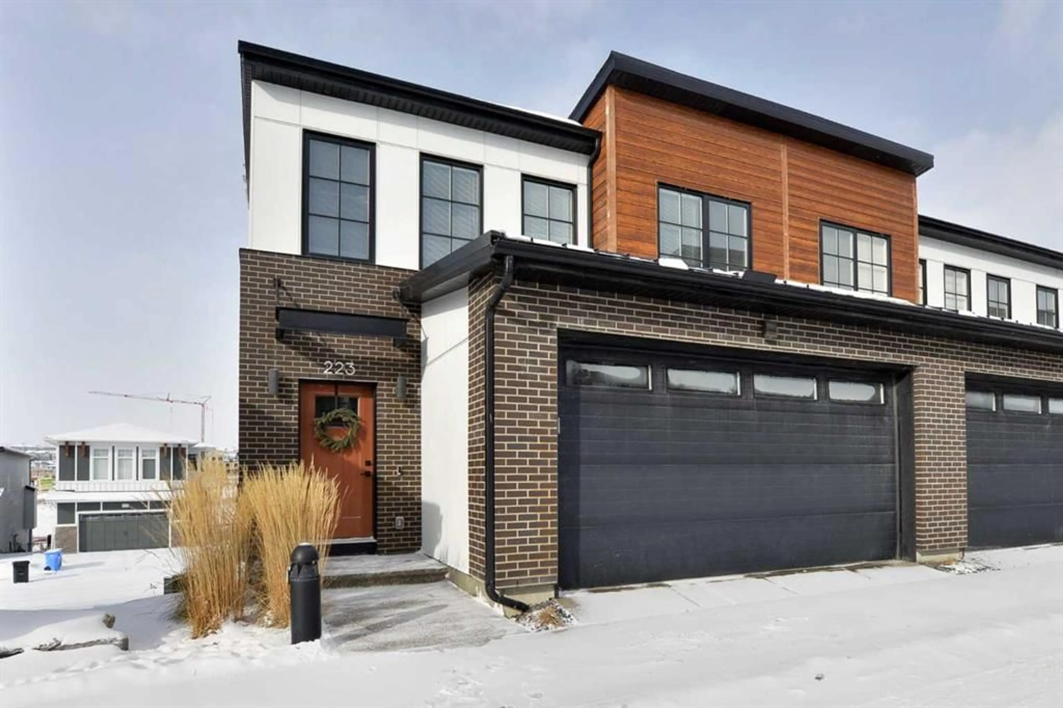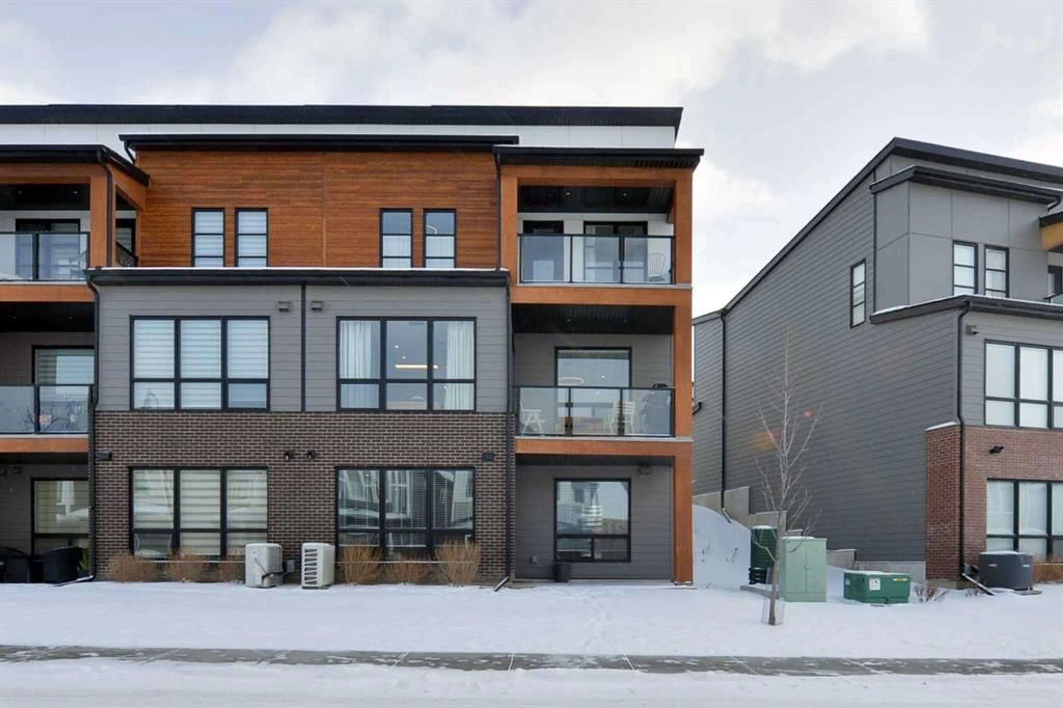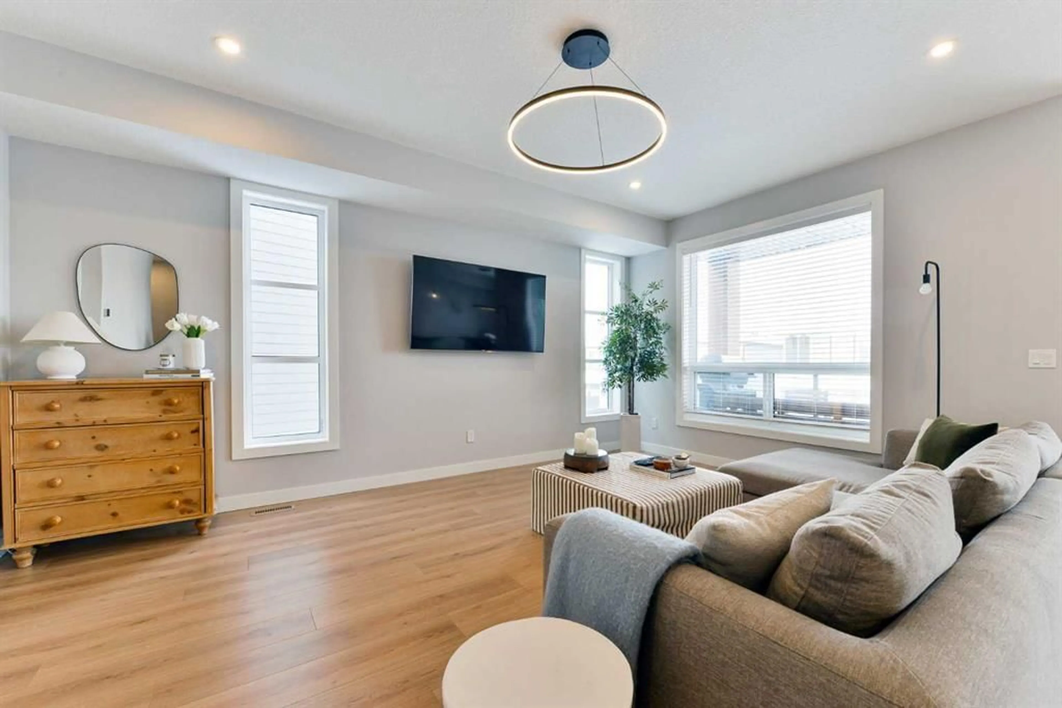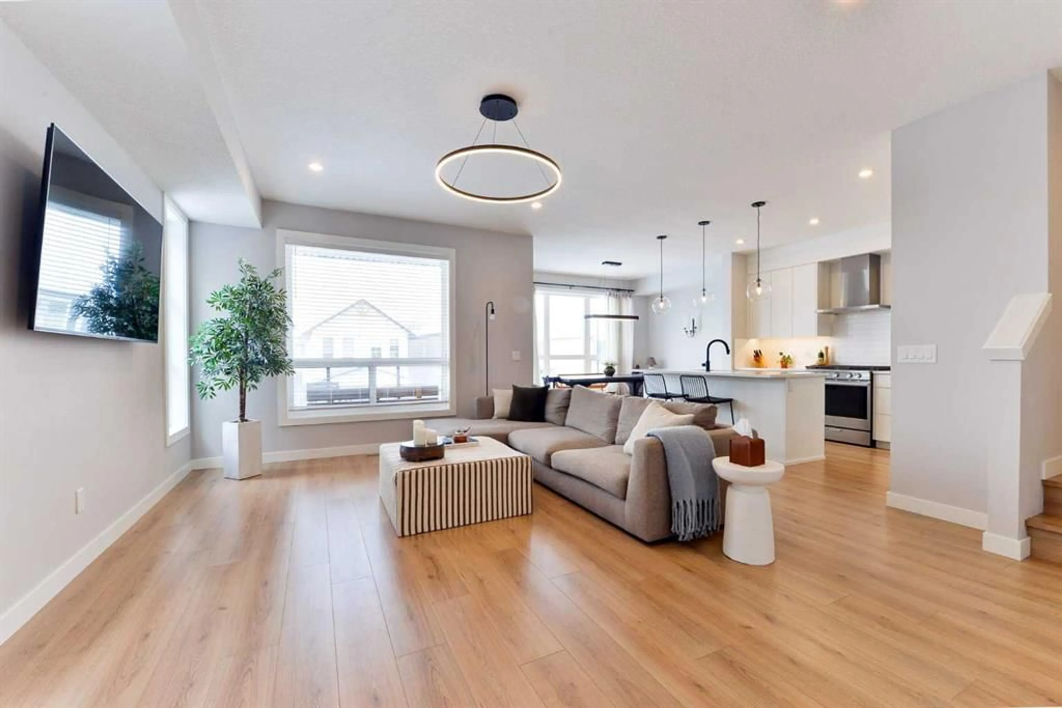7820 Spring Willow Dr #223, Calgary, Alberta T3H6E1
Contact us about this property
Highlights
Estimated ValueThis is the price Wahi expects this property to sell for.
The calculation is powered by our Instant Home Value Estimate, which uses current market and property price trends to estimate your home’s value with a 90% accuracy rate.Not available
Price/Sqft$508/sqft
Est. Mortgage$3,779/mo
Maintenance fees$360/mo
Tax Amount (2024)$5,429/yr
Days On Market1 day
Description
This 4 bedroom, 4 bath home has over 2400 feet of developed space that boasts mountain and sunset views, a walkout basement and an attached TWO CAR GARAGE. The well-designed layout is ideal for entertaining and ample space if you need to work from home. The private lower-level retreat is perfect for house guests or a hideout for the kids. This end unit has extra large windows that allows the sun to flood the space with natural light from both west and south exposures. These original owners have spared no expense with plenty of upgrades such as a gas stove, quartz countertops, vaulted ceilings, air conditioning and timeless colour choices and finishes. Upstairs has 3 bedrooms; 2 spacious identical secondary rooms each with its own walk-in closet and well equipped shared bath. The luxurious Primary suite has a private balcony with expansive mountain views and a spacious ensuite with soaker tub, stand-alone shower and LED backlit mirrors. The high vaulted ceilings add to the modern feel of this home. With the 3 west-facing outdoor areas and a green space, this sophisticated townhouse offers both indoor and outdoor living in a quiet part of one of the best neighbourhoods in the city. Close to some of the best schools in Calgary and easy access to shopping, restaurants and walking paths. Don’t miss out on this highly sought after, quality built and cared for complex where units like this are rarely available.
Property Details
Interior
Features
Main Floor
Dining Room
12`10" x 8`7"Foyer
6`3" x 156`6"Kitchen
9`3" x 12`4"Living Room
15`11" x 17`2"Exterior
Features
Parking
Garage spaces 2
Garage type -
Other parking spaces 0
Total parking spaces 2
Property History
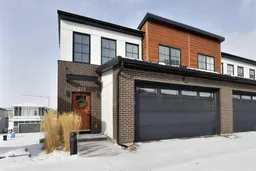 30
30
