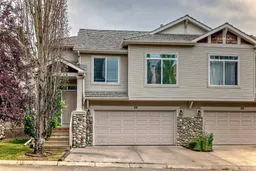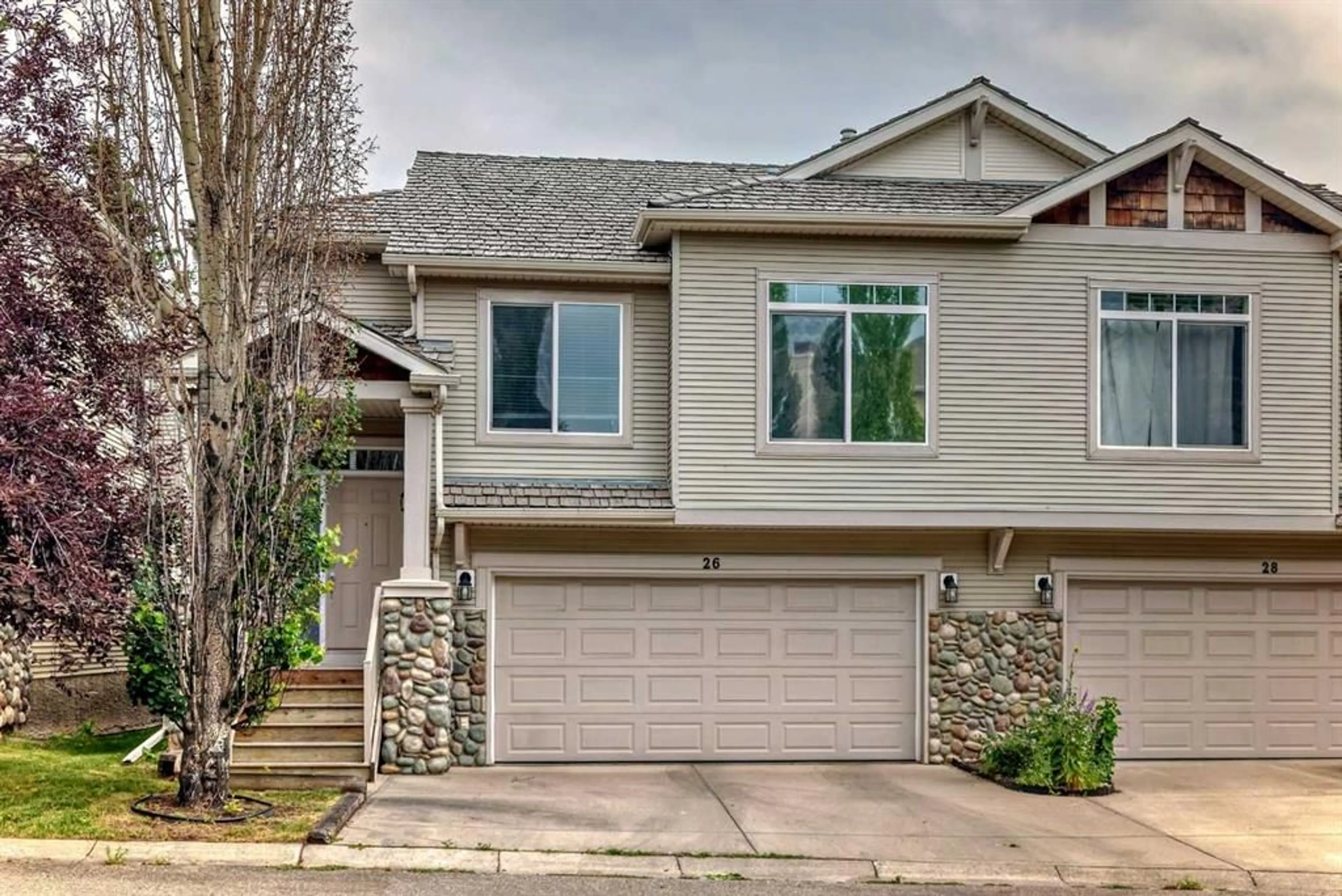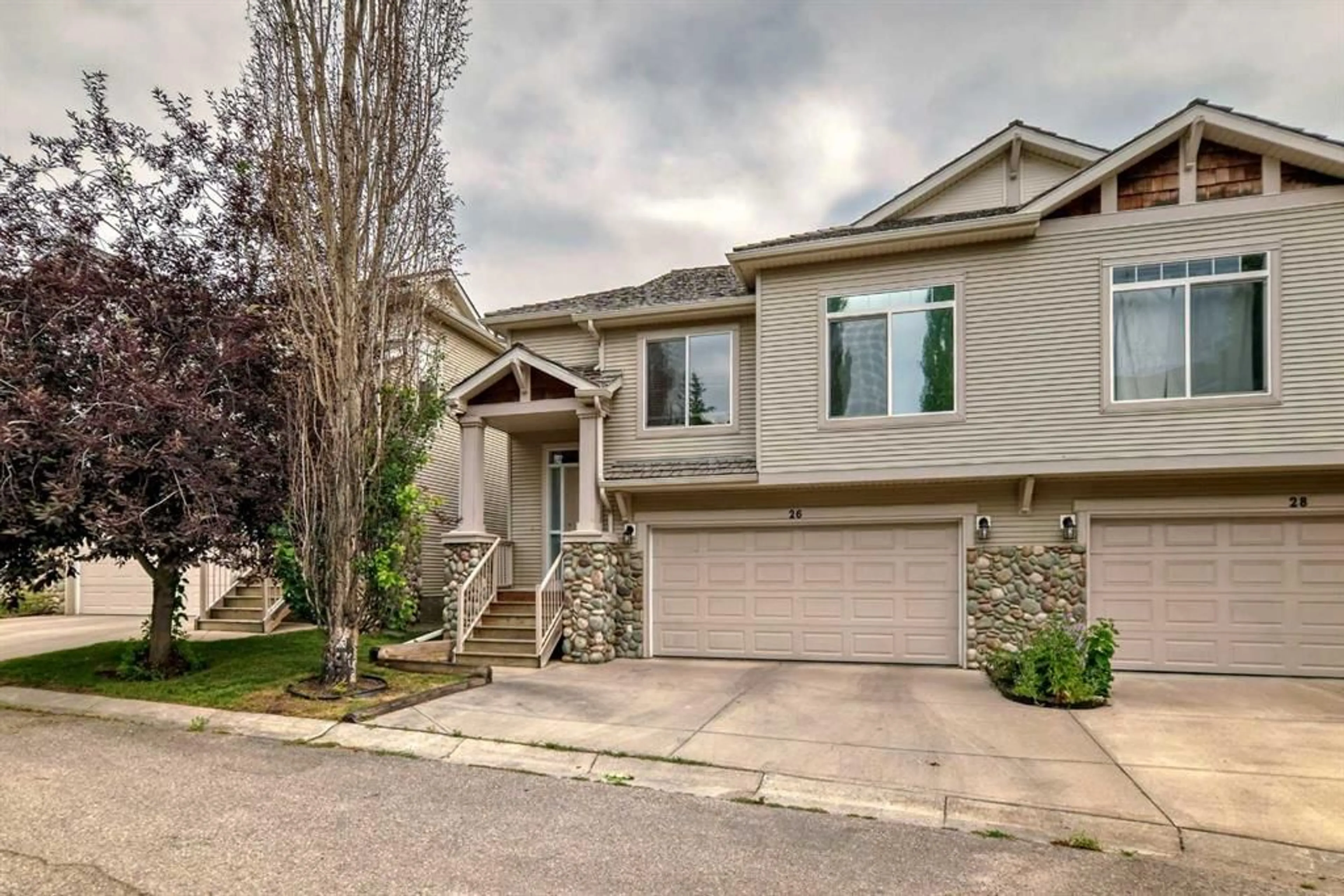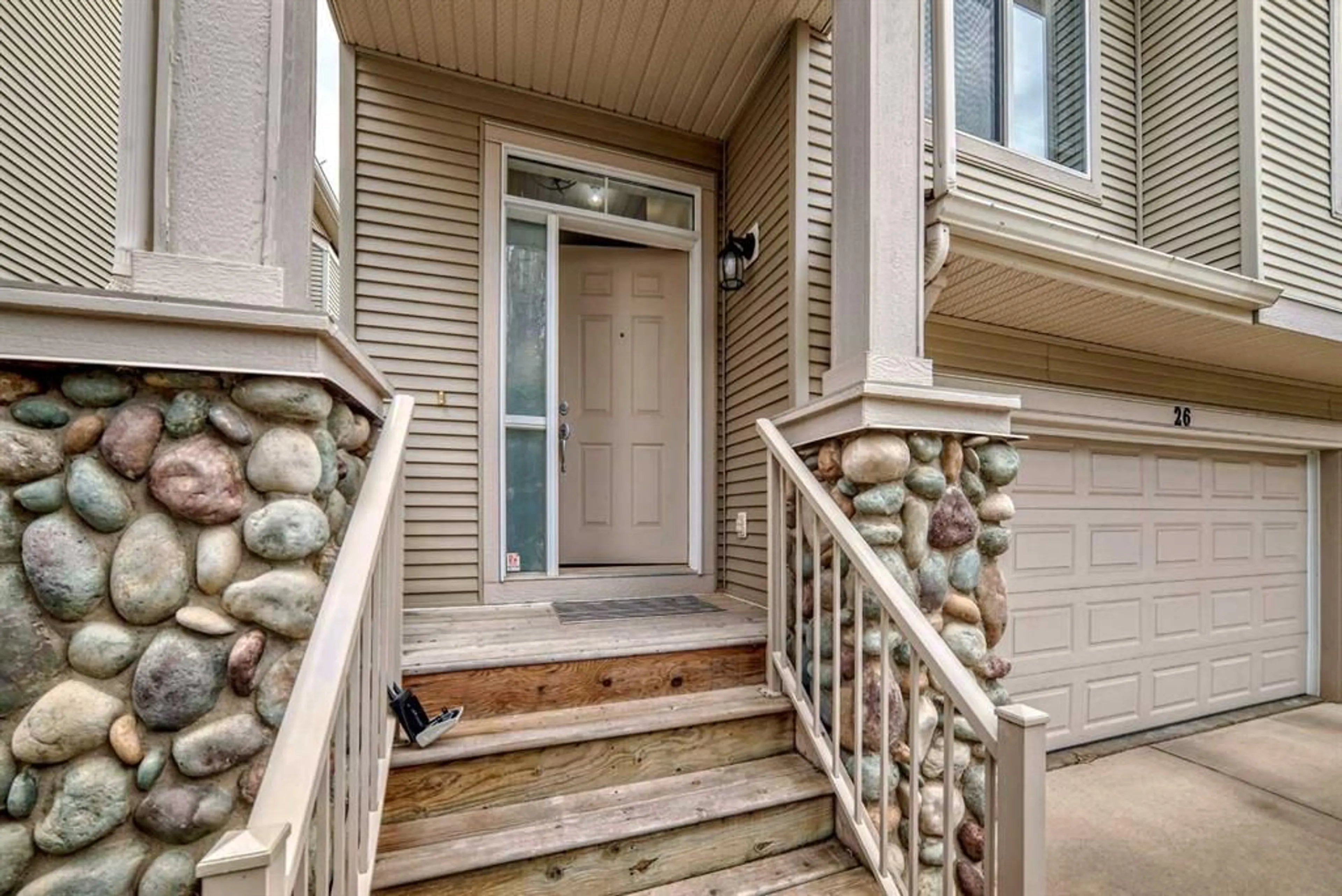7401 Springbank Blvd #26, Calgary, Alberta T3H 5R2
Contact us about this property
Highlights
Estimated ValueThis is the price Wahi expects this property to sell for.
The calculation is powered by our Instant Home Value Estimate, which uses current market and property price trends to estimate your home’s value with a 90% accuracy rate.$512,000*
Price/Sqft$516/sqft
Days On Market1 day
Est. Mortgage$2,147/mth
Maintenance fees$499/mth
Tax Amount (2024)$2,779/yr
Description
Welcome to the beautiful community of Springbank! This townhome, located with a backdrop of green space, features a semi-detached duplex style with 3 bedrooms and 2 full bathrooms. Natural light floods the home, creating a warm and inviting atmosphere throughout. As you enter, a front foyer leads to the main level where 9' ceilings and an open floor plan seamlessly blend functionality and style. The living room is bathed in natural light and highlighted by a tile surround gas fireplace with a mantle. Sliding glass doors open to the balcony, perfect for enjoying BBQs. The kitchen, the heart of the home, offers plenty of maple cabinets, a pantry, ample prep space, and a dining area. The primary bedroom features a large picture window, a spacious walk-through closet, and access to the main floor's 4-piece bath. A second bedroom is ideal for a growing family, guests, or as a home office. Descending to the lower level, you have access to the double attached garage with EV charging and under stair storage. Double doors open to a spacious family room, which could serve as a potential third bedroom, with patio doors leading to the rear patio and yard. A 3-piece bath and utility room, including the laundry area, complete this level. This well-maintained condo complex offers excellent management, beautifully landscaped grounds, and the advantage of no rear neighbors. Residents will appreciate the pet-friendly policy (subject to board approval) and the community's reputation for long-term residents. Enjoy nearby walking trails, bike paths, parks, and convenient access to public transit just outside the complex. Located in the desirable Springbank community, you're minutes away from Westside Rec, West Hills shopping center, and a quick drive to the mountains.
Property Details
Interior
Features
Main Floor
Bedroom - Primary
11`3" x 11`4"Bedroom
8`6" x 8`9"Bedroom
13`10" x 11`2"4pc Bathroom
10`2" x 4`11"Exterior
Features
Parking
Garage spaces 2
Garage type -
Other parking spaces 2
Total parking spaces 4
Property History
 42
42


