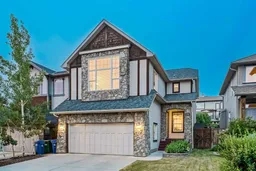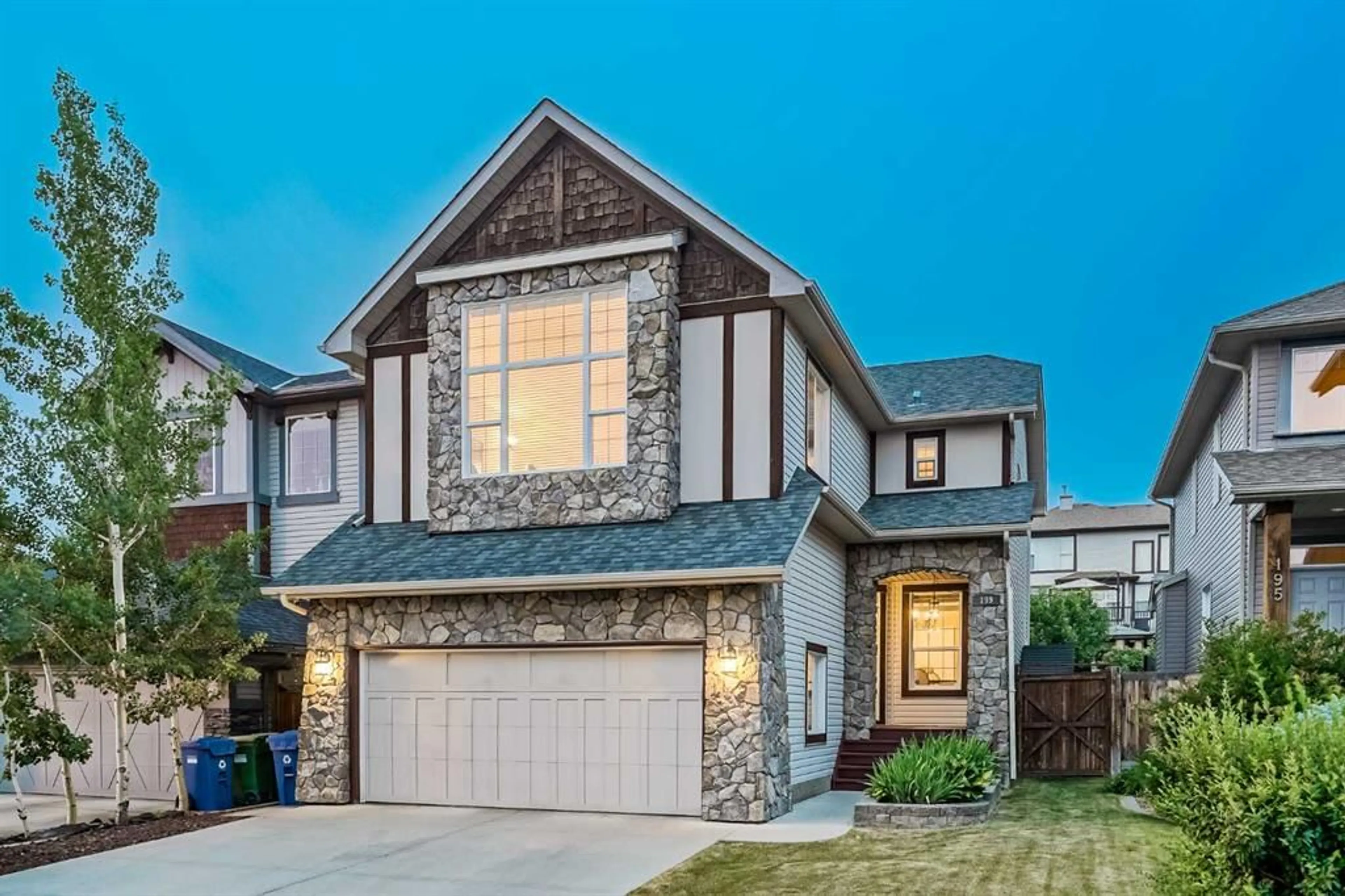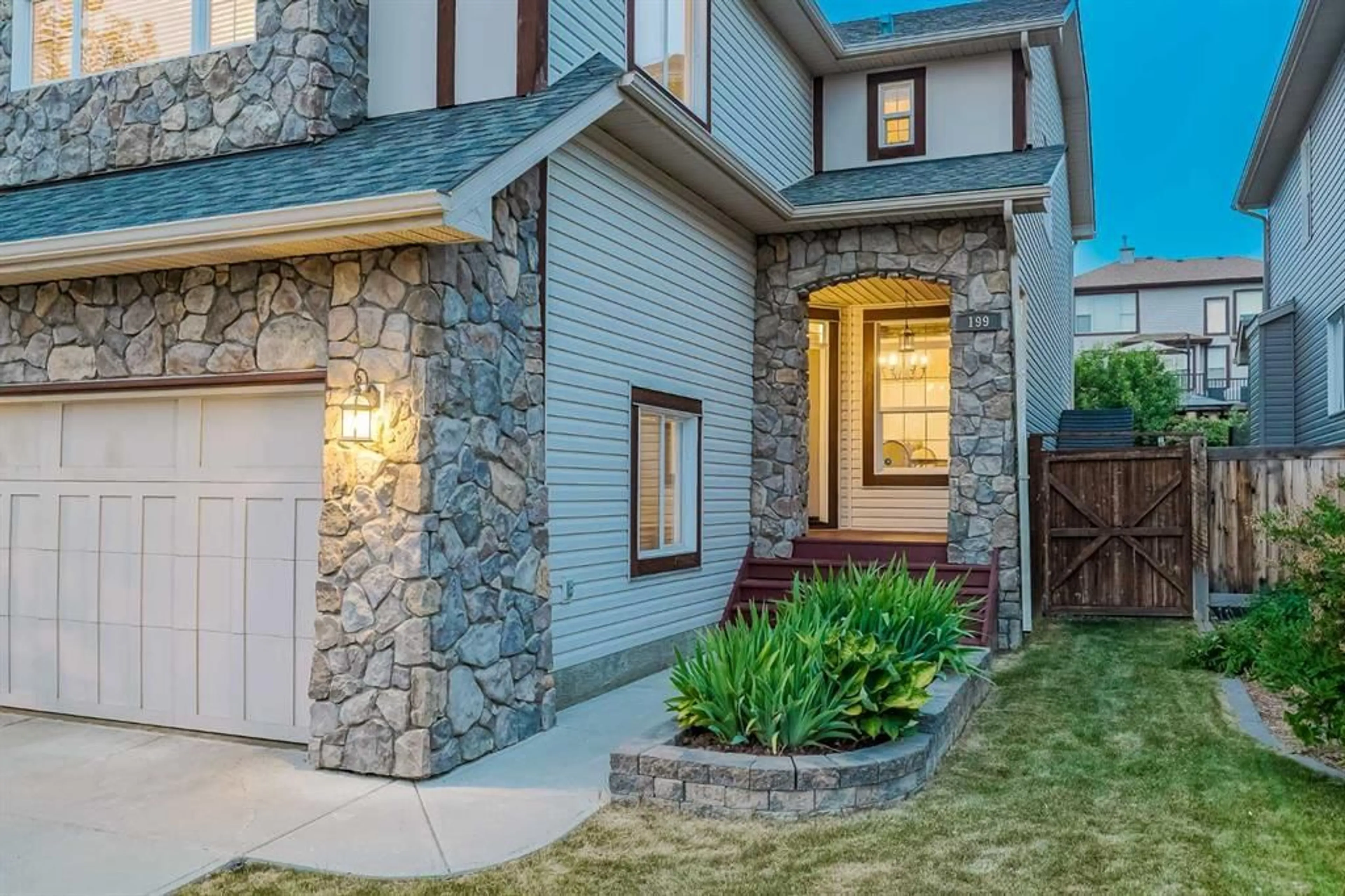199 Tremblant Way, Calgary, Alberta T3H 0B8
Contact us about this property
Highlights
Estimated ValueThis is the price Wahi expects this property to sell for.
The calculation is powered by our Instant Home Value Estimate, which uses current market and property price trends to estimate your home’s value with a 90% accuracy rate.$895,000*
Price/Sqft$424/sqft
Days On Market2 days
Est. Mortgage$4,295/mth
Tax Amount (2024)$5,292/yr
Description
OPEN HOUSE SATURDAY JULY 27TH FROM 1:00PM TO 4:00PM! Welcome to this delightful, spacious family home on a serene street in the prestigious Summit of Montreaux. Upon entering, you’ll be greeted by the versatile flex room, perfect for a formal dining room or a den, catering to your lifestyle. The gourmet kitchen is a chef’s dream, boasting a spacious island with a breakfast bar, granite countertops, an under-mount sink, and maple cabinetry with a walk-in corner pantry. Equipped with newer stainless steel appliances, including a 4-panel Samsung refrigerator, this kitchen is both functional & stylish. The open layout connects the kitchen to the family room and nook, creating an inviting gathering space. Upstairs, the bonus room offers stunning mountain views through its soaring eight-foot windows, adding a touch of tranquillity to your living experience. The home features well-scaled secondary bedrooms and a luxurious primary bedroom. The primary suite includes a 5-piece ensuite with dual sinks, a makeup table, a corner tub, a separate shower, and a spacious walk-in closet with fantastic built-ins. Step outside to discover your private oasis, where you’ll find manicured, low-maintenance landscaping, a large 2-tiered deck made of low-maintenance composite materials with integrated lights, and underground sprinklers for easy yard maintenance. The backyard has hot and cold water lines and two gas lines for a BBQ and a heater. The ambient deck lighting with the 8’ x 8’ hot tub (seating 8 people) lets you unwind under the sun or host al fresco soirées beneath the stars. There’s also a shed for storing your gardening materials. This home has been thoughtfully upgraded and meticulously maintained. Recent updates include a fresh coat of paint on both the main & upper levels, ensuring a crisp, modern look. Built-ins have been added to the laundry/mudroom and closets, enhancing the home’s functionality and storage. This air-conditioned residence features a damper system for efficient & economical air-flow control. The house is also equipped with a central vacuum and water softener. Located in the prestigious community of Springbank Hill, residents have access to Calgary's finest private and public schools, with nearby amenities such as Aspen Landing and Westhills Towne Centre. For outdoor enthusiasts, it offers an abundance of parks, walking and biking trails, and access to recreational facilities like the Westside Rec Centre. Golf enthusiasts will appreciate the proximity to renowned courses such as Pinebrook, Elbow Springs, Glencoe, and River Spirit Golf Courses. Conveniently located just minutes from Downtown Calgary, with easy access to the 69th St CTrain station and Stoney Trail, residents enjoy seamless connectivity to the entire city.
Upcoming Open House
Property Details
Interior
Features
Main Floor
Living Room
17`7" x 15`4"Kitchen
16`5" x 11`6"Breakfast Nook
11`11" x 7`6"Dining Room
11`4" x 11`1"Exterior
Features
Parking
Garage spaces 2
Garage type -
Other parking spaces 2
Total parking spaces 4
Property History
 50
50

