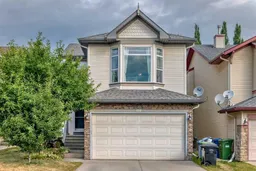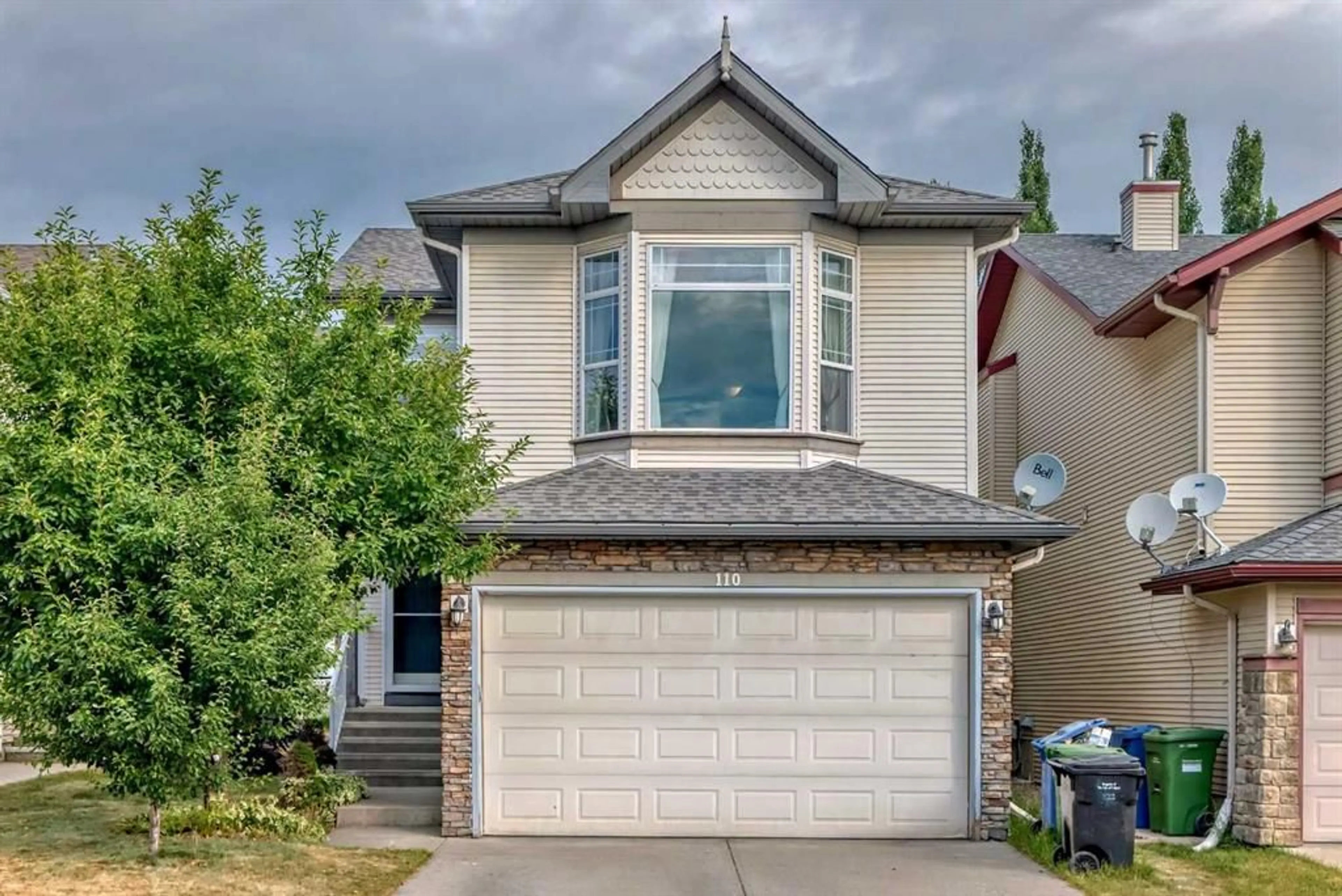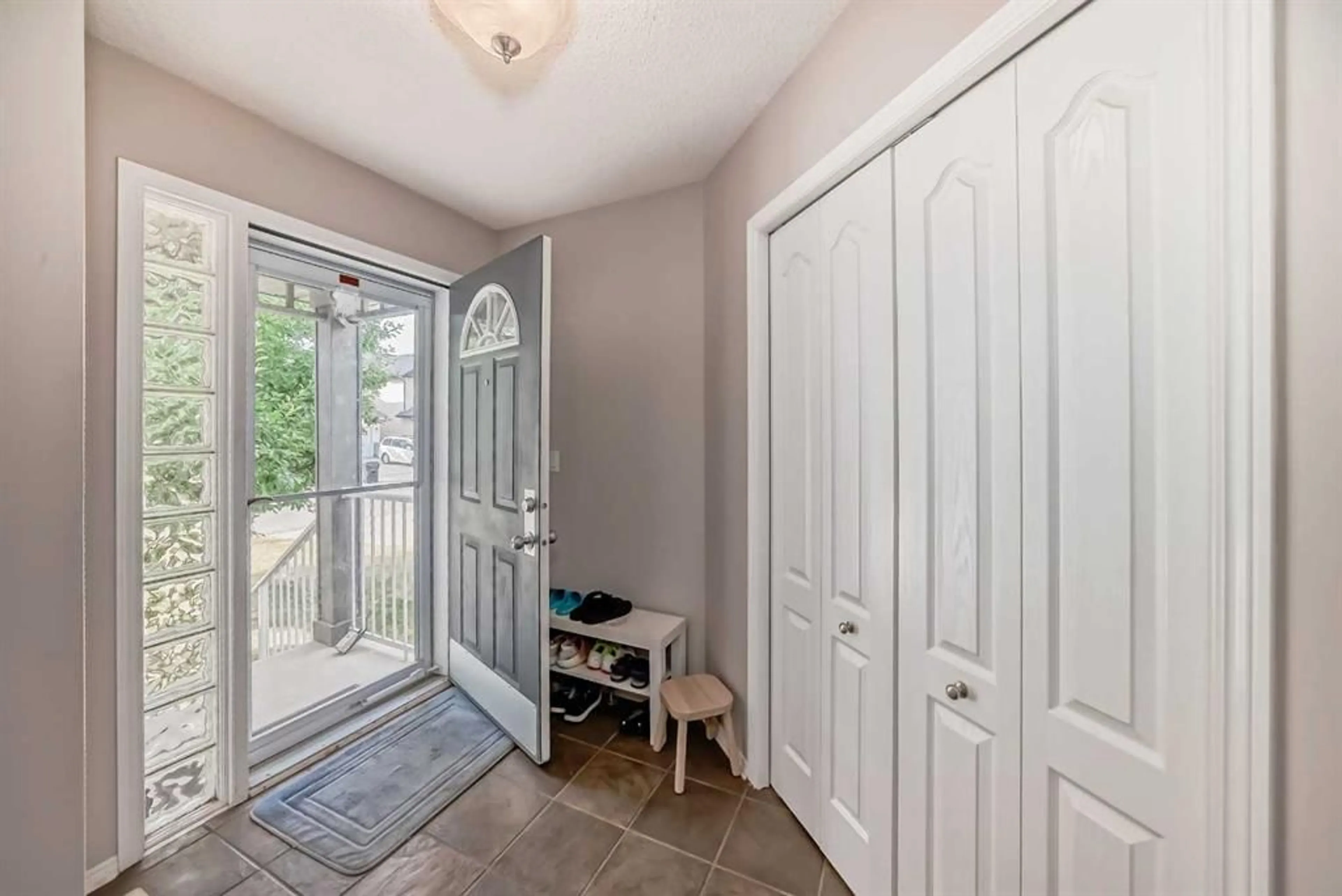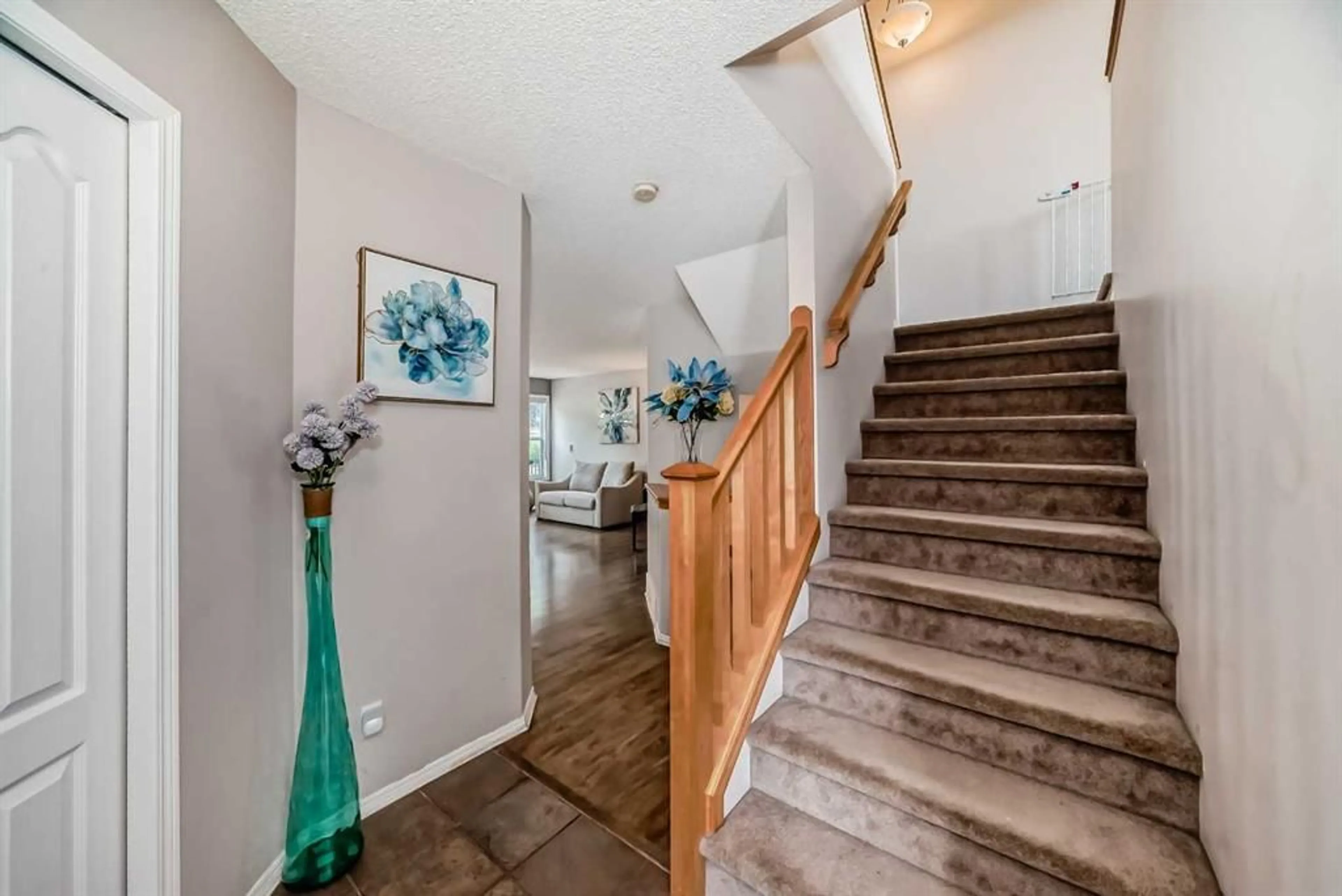110 Springborough Way, Calgary, Alberta T3H5T5
Contact us about this property
Highlights
Estimated ValueThis is the price Wahi expects this property to sell for.
The calculation is powered by our Instant Home Value Estimate, which uses current market and property price trends to estimate your home’s value with a 90% accuracy rate.$853,000*
Price/Sqft$458/sqft
Days On Market4 days
Est. Mortgage$3,298/mth
Maintenance fees$175/mth
Tax Amount (2024)$4,643/yr
Description
Welcome to this charming Morrison-built family home in the desirable Springbank Hill community. Ideally situated, backing onto green walkway, it’s just a 5-minute walk to the LRT station, Westside Recreation Centre, and Ernest Manning High School, Griffith Woods School, and a playground just steps away. This 4-bedroom, 3.5-bathroom home boasts maple hardwood floors, a bright and airy main floor with a spacious maple cabinet kitchen and granite countertops. The open-concept great room and nook area are filled with natural light from large windows, creating a warm and inviting space. Upstairs, you'll find a bonus room with a 10ft ceiling, perfect for family gatherings or a play area, and three generously sized bedrooms. The master bedroom features a 4-piece ensuite. The fully finished basement offers additional living space with a family room, a fourth bedroom, and a full bathroom, making it versatile for use as a guest suite, home office, or entertainment zone. Enjoy outdoor living on the oversized, maintenance-free deck. It comes with an insulated attached double garage. This well-maintained home is in an unbeatable location, close to top-ranking schools, parks, shopping, and essential amenities. Don't miss the opportunity to own a beautiful family home in one of Calgary's most sought-after neighborhoods. Book your showing today before this amazing home is gone!
Upcoming Open House
Property Details
Interior
Features
Main Floor
Living Room
16`0" x 14`3"Kitchen With Eating Area
12`4" x 10`3"Dinette
8`8" x 11`2"2pc Bathroom
5`2" x 5`2"Exterior
Features
Parking
Garage spaces 2
Garage type -
Other parking spaces 2
Total parking spaces 4
Property History
 40
40


