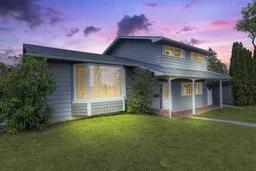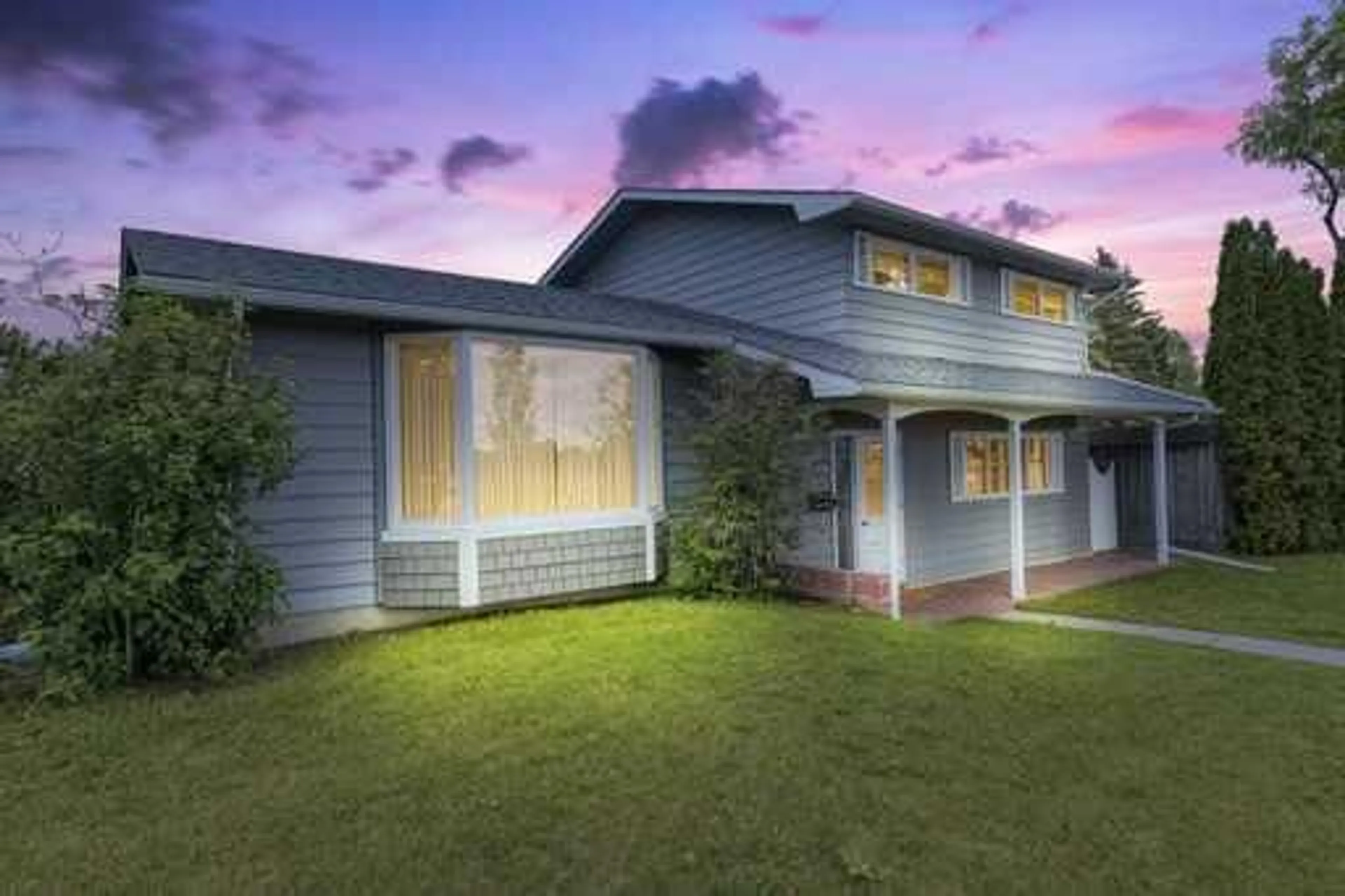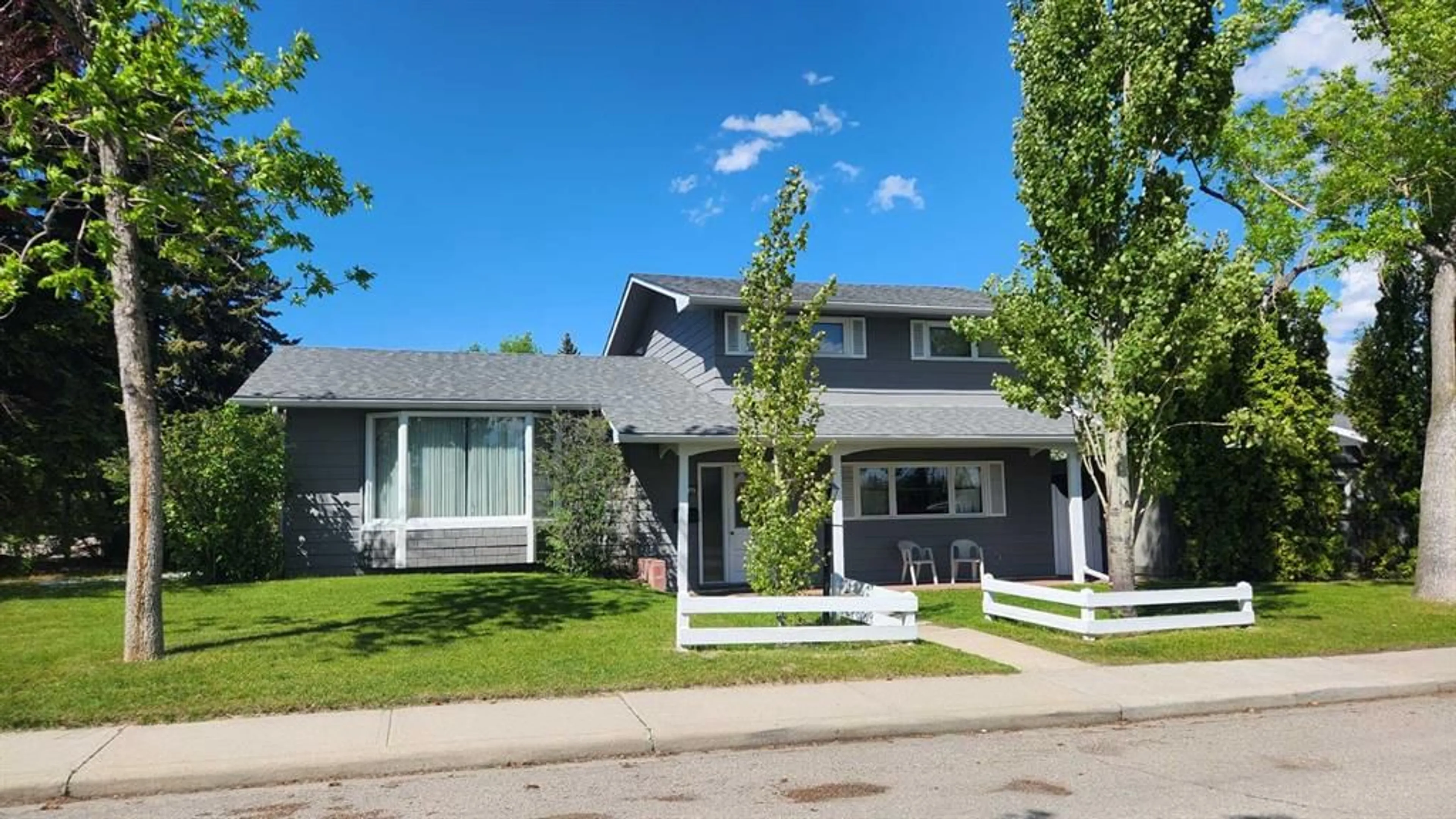1148 105 Ave, Calgary, Alberta T2W 0B1
Contact us about this property
Highlights
Estimated ValueThis is the price Wahi expects this property to sell for.
The calculation is powered by our Instant Home Value Estimate, which uses current market and property price trends to estimate your home’s value with a 90% accuracy rate.$673,000*
Price/Sqft$356/sqft
Days On Market37 days
Est. Mortgage$2,877/mth
Tax Amount (2024)$3,547/yr
Description
Custom built for the original owners, this 1,877 SqFt four bedroom and 2.5 bathroom home shows pride of ownership. Large corner lot across from a park green space and two school yards. Features an impressive entrance to the formal living room with bay window and dining room. Large eat in kitchen with great potential to open floor plan. Family room with cedar plank walls and rough sawn beams, dry bar and hidden toy closet. Main floor laundry, bathroom and office space or fourth bedroom. Renovated main and ensuite bathrooms. Master bedroom floor to ceiling closets and 3 pc ensuite bath. Newer Furnace, Hot water tank & roof with newer vinyl plank flooring & baseboards on 3 levels. Basement has a large L shaped recreation room with 3 large storage closets, cold room and utility. Large back patio with double detached garage & 2 storage sheds. Covered pergola for more off street parking. Mature private back yard with room to play. Great family home with all the essentials for an estate home in a great location. Please see full Virtual Tour.
Property Details
Interior
Features
Main Floor
Foyer
8`10" x 4`3"Game Room
16`9" x 13`8"Bedroom
9`1" x 9`1"Laundry
10`9" x 9`1"Exterior
Features
Parking
Garage spaces 2
Garage type -
Other parking spaces 1
Total parking spaces 3
Property History
 50
50

