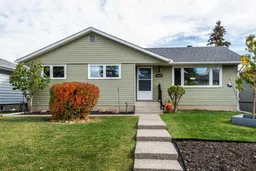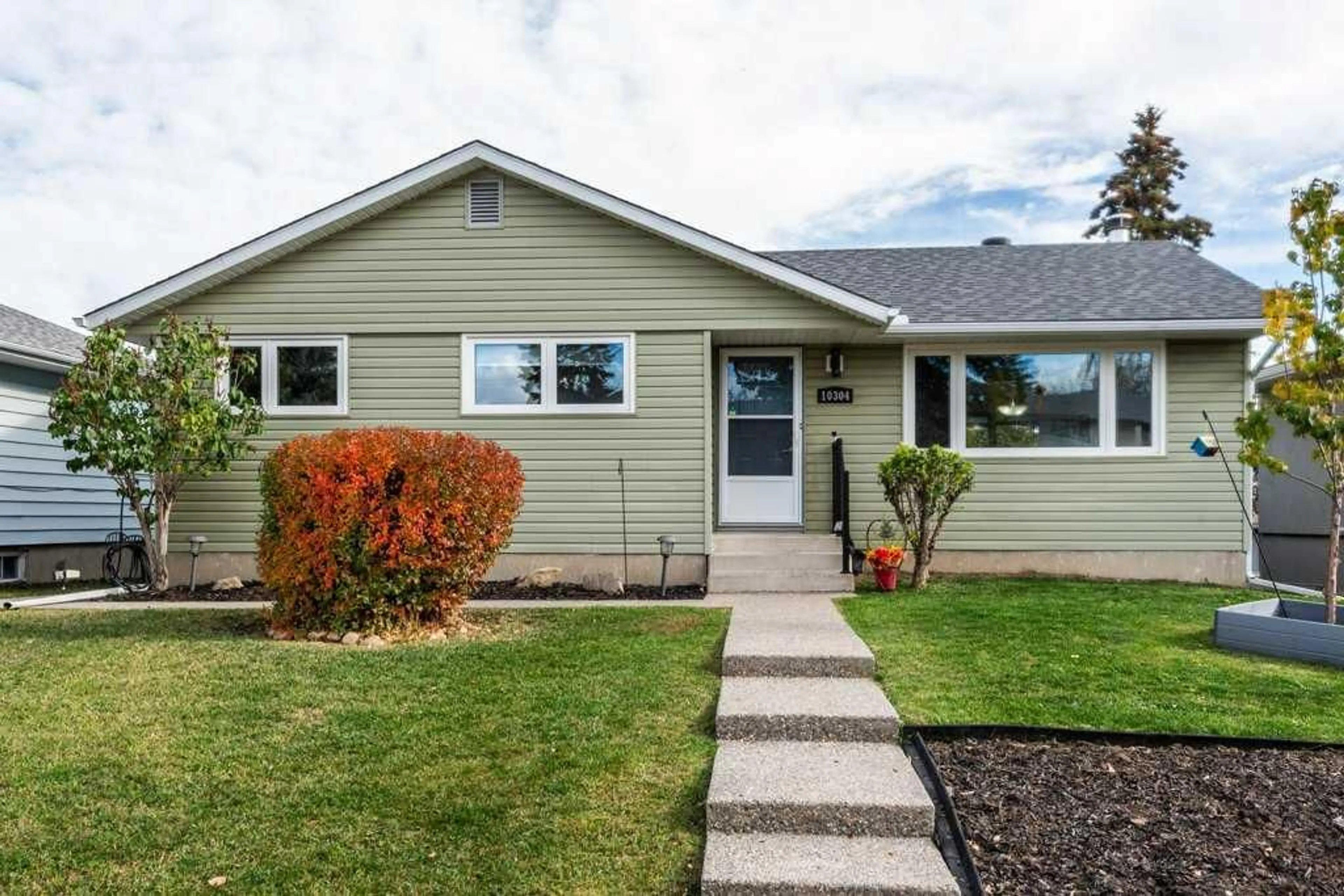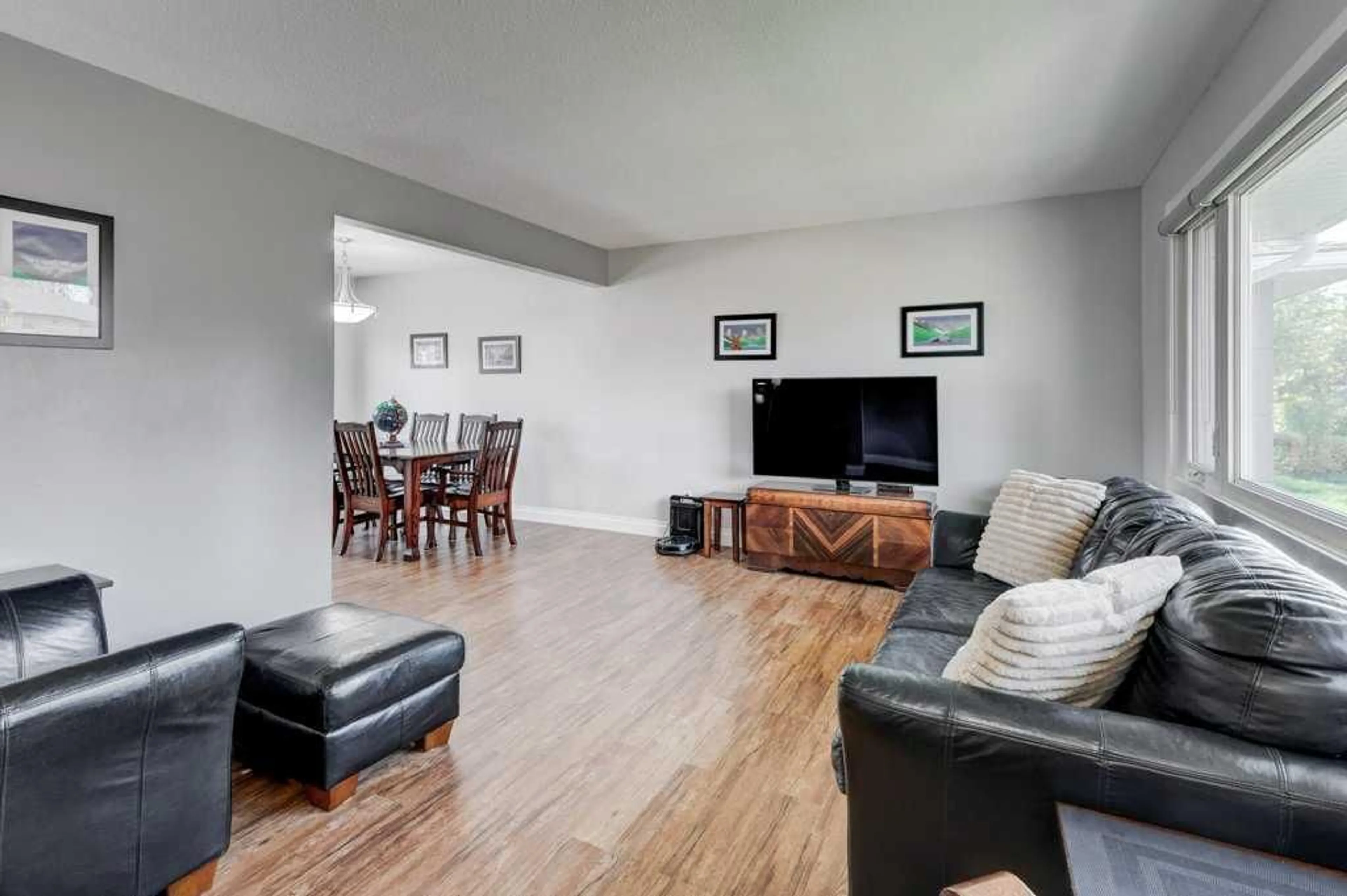10304 8 St, Calgary, Alberta T2W0H1
Contact us about this property
Highlights
Estimated ValueThis is the price Wahi expects this property to sell for.
The calculation is powered by our Instant Home Value Estimate, which uses current market and property price trends to estimate your home’s value with a 90% accuracy rate.Not available
Price/Sqft$623/sqft
Est. Mortgage$2,834/mo
Tax Amount (2024)$3,366/yr
Days On Market22 days
Description
First Time on the Market in 50 years! Wonderful opportunity to own this lovingly maintained and renovated 4 bedroom home in the neighborhood of Southwood! Tons of updates over the years including dual stage high efficiency furnace, newer hot water tank, newer fence, newer flooring, rebuilt retaining wall, fully renovated kitchen with granite counters and custom cabinets in 2017, tons of aggregate concrete poured around the property, 2 new garage doors, updated electrical including the panel, new siding in 2018 with extra vinyl insulation, bathrooms renovated in 2018, new shingles and upgraded insulation with new attic turbines in 2018, hard wired smoke detectors, and all new triple pane windows in 2018 with custom blinds throughout! The floorplan is very functional and flows well from the moment you step into the front door! The open floorplan has a large living room and dining room and the kitchen was opened up and extra cabinets added along under the window. Also on this floor you will find 3 good sized bedrooms and a functional family bathroom! The lower level is nice and open with cozy wood burning fireplace, a 4th bedroom and another full bathroom! Outside the yard is HUGE! There is a concrete path all the way to the over sized double garage with 2 separate doors. This is a lovely family home in a great neighborhood, looking for a new family to enjoy it! Close to shopping, Schools, Transit, and easy commute to downtown. Call today!
Property Details
Interior
Features
Main Floor
Living Room
15`5" x 12`5"Kitchen
13`2" x 12`1"Dining Room
10`6" x 8`9"Foyer
9`4" x 4`1"Exterior
Features
Parking
Garage spaces 2
Garage type -
Other parking spaces 0
Total parking spaces 2
Property History
 33
33

