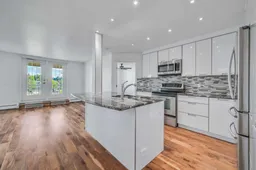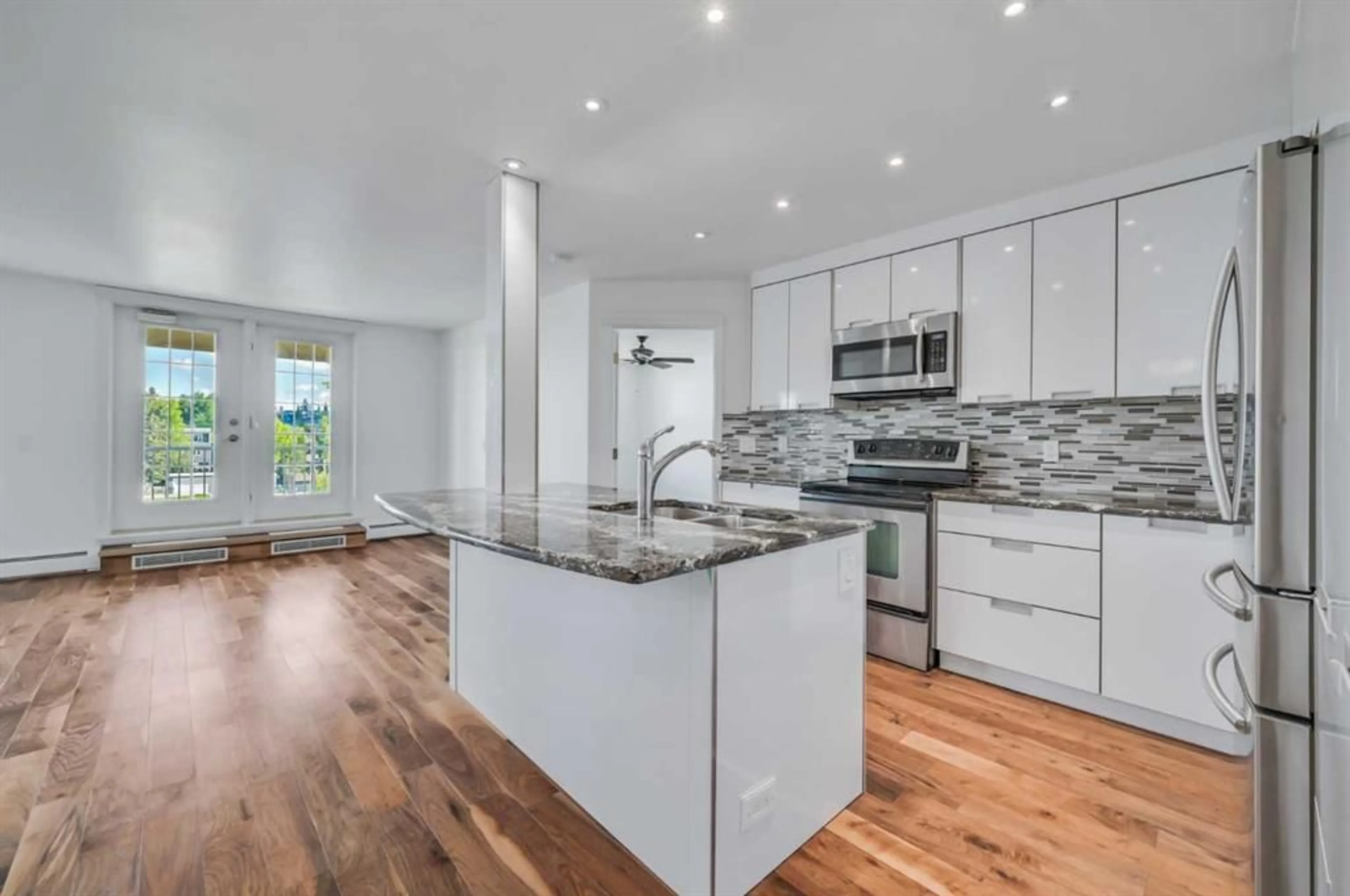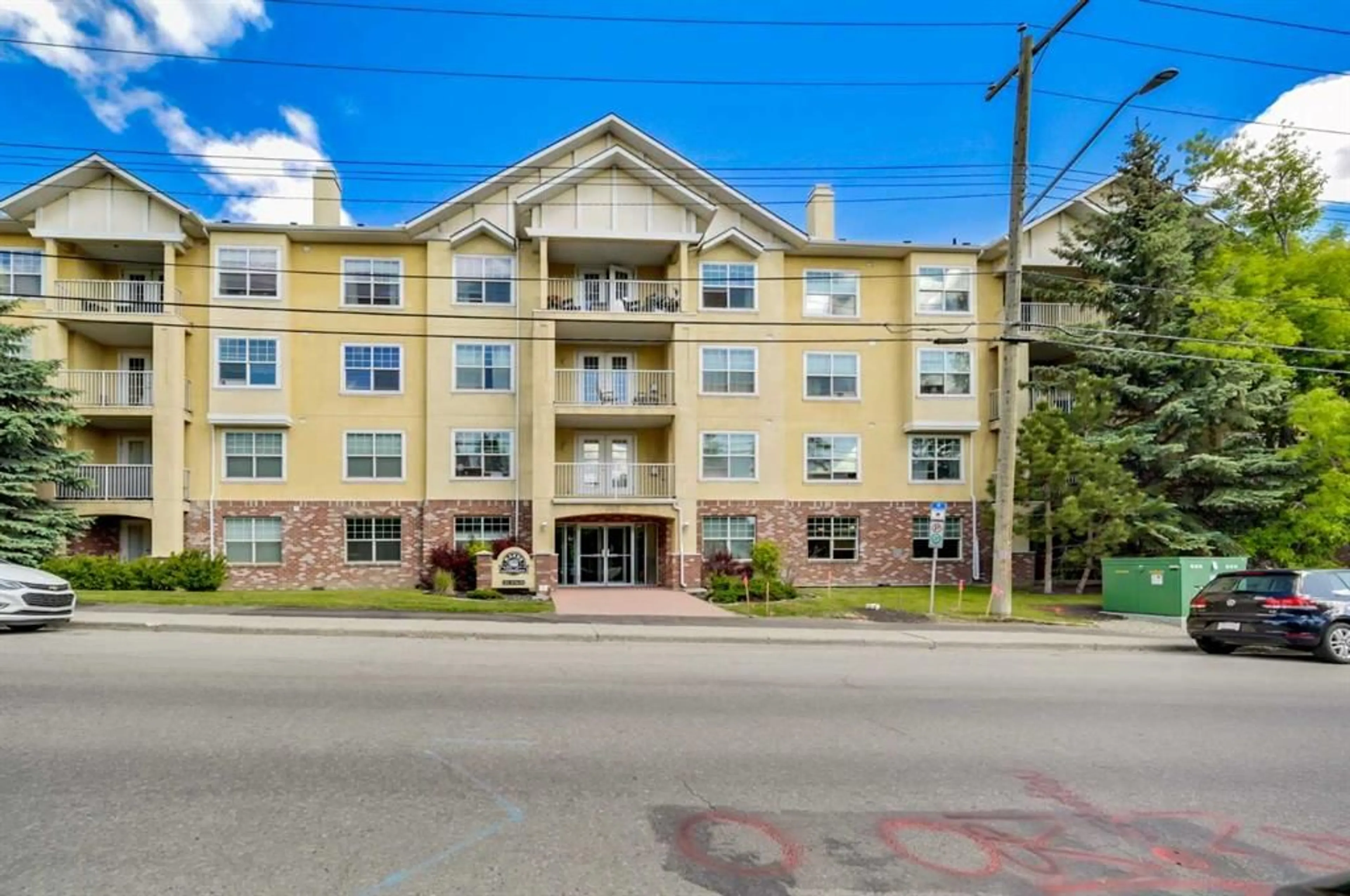2212 34 Ave #408, Calgary, Alberta T2T 2C6
Contact us about this property
Highlights
Estimated ValueThis is the price Wahi expects this property to sell for.
The calculation is powered by our Instant Home Value Estimate, which uses current market and property price trends to estimate your home’s value with a 90% accuracy rate.$314,000*
Price/Sqft$481/sqft
Days On Market48 days
Est. Mortgage$1,760/mth
Maintenance fees$645/mth
Tax Amount (2024)$1,786/yr
Description
Living the dream in Marda Loop! Just a block from 33 Ave SW, you're right in the middle of over 150 shops, restaurants, and unique stores. This isn’t just a condo; it’s your gateway to vibrant Calgary living. Step inside and be wowed. Two spacious bedrooms, two full bathrooms with sleek updated vanities, and engineered hardwood floors. The Bow Valley Kitchen is a chef’s dream: granite countertops, stainless steel appliances, and an island with an eating bar. Under-cabinet lighting sets the perfect mood, and the original pantry has been replaced with stylish new cabinets for added elegance. Imagine this: morning espresso or evening wine on your spacious balcony with stunning downtown views. You’ve got three rare storage lockers and an underground parking spot. Space? Not a problem. This condo is all about you. New cabinets, soft-close pull-out drawers, pot lights adding that modern touch, and a designer Casablanca fan keeping things cool. You’re in a vibrant, evolving community. The City of Calgary’s Main Streets program is transforming 33 Ave SW into a pedestrian-friendly haven. Need to host? The private party room is just a booking away. This condo isn’t just a place to live; it’s a lifestyle. Embrace urban energy, enjoy local amenities, and come home to your stylish sanctuary. Call for your private tour today before it's gone!
Property Details
Interior
Features
Main Floor
Living Room
10`4" x 12`3"Dining Room
14`3" x 7`0"Kitchen
14`3" x 8`8"Bedroom
12`10" x 9`10"Exterior
Features
Parking
Garage spaces 1
Garage type -
Other parking spaces 0
Total parking spaces 1
Condo Details
Amenities
Elevator(s), Party Room, Storage
Inclusions
Property History
 23
23

