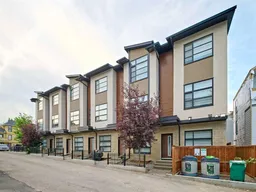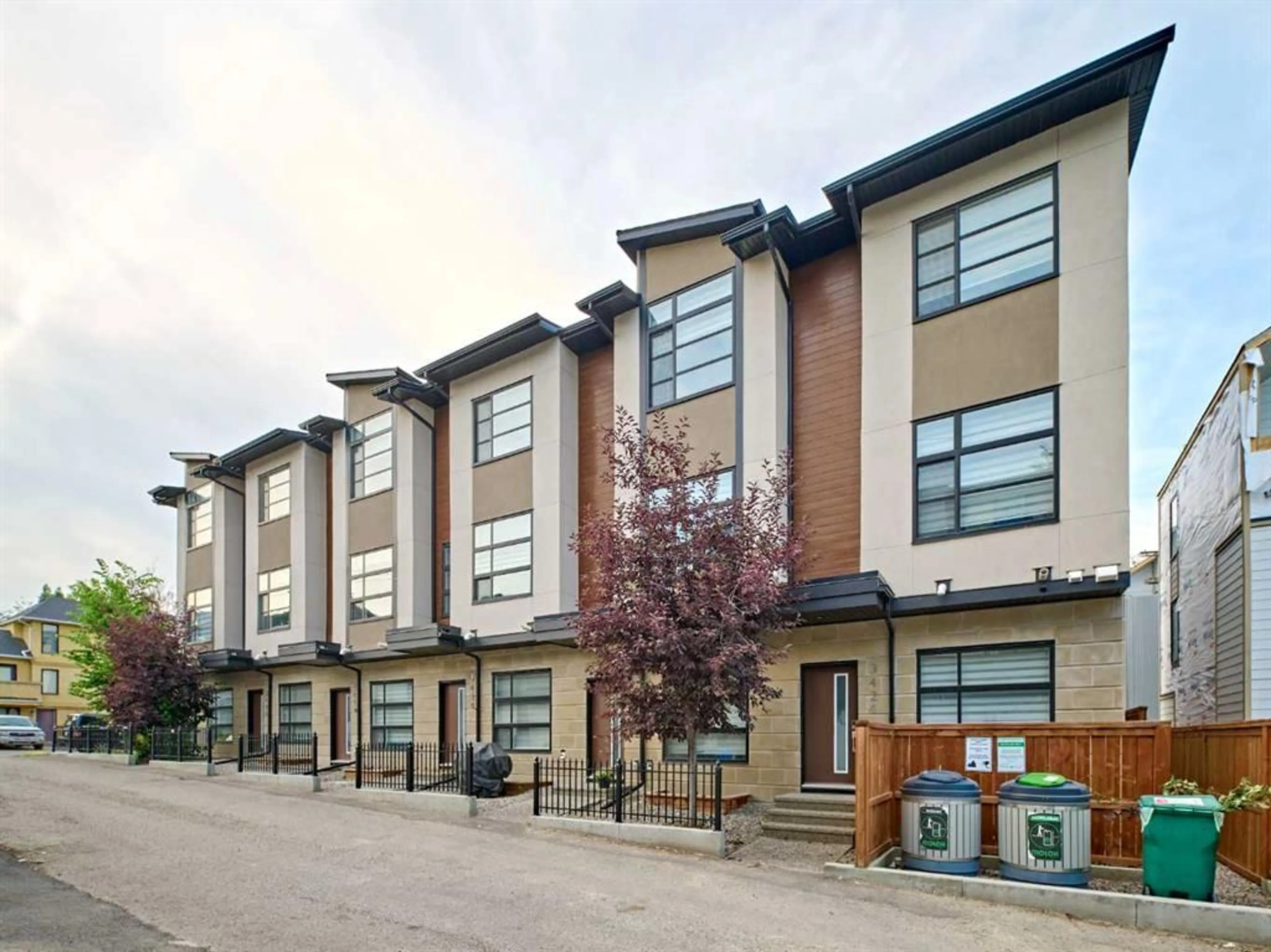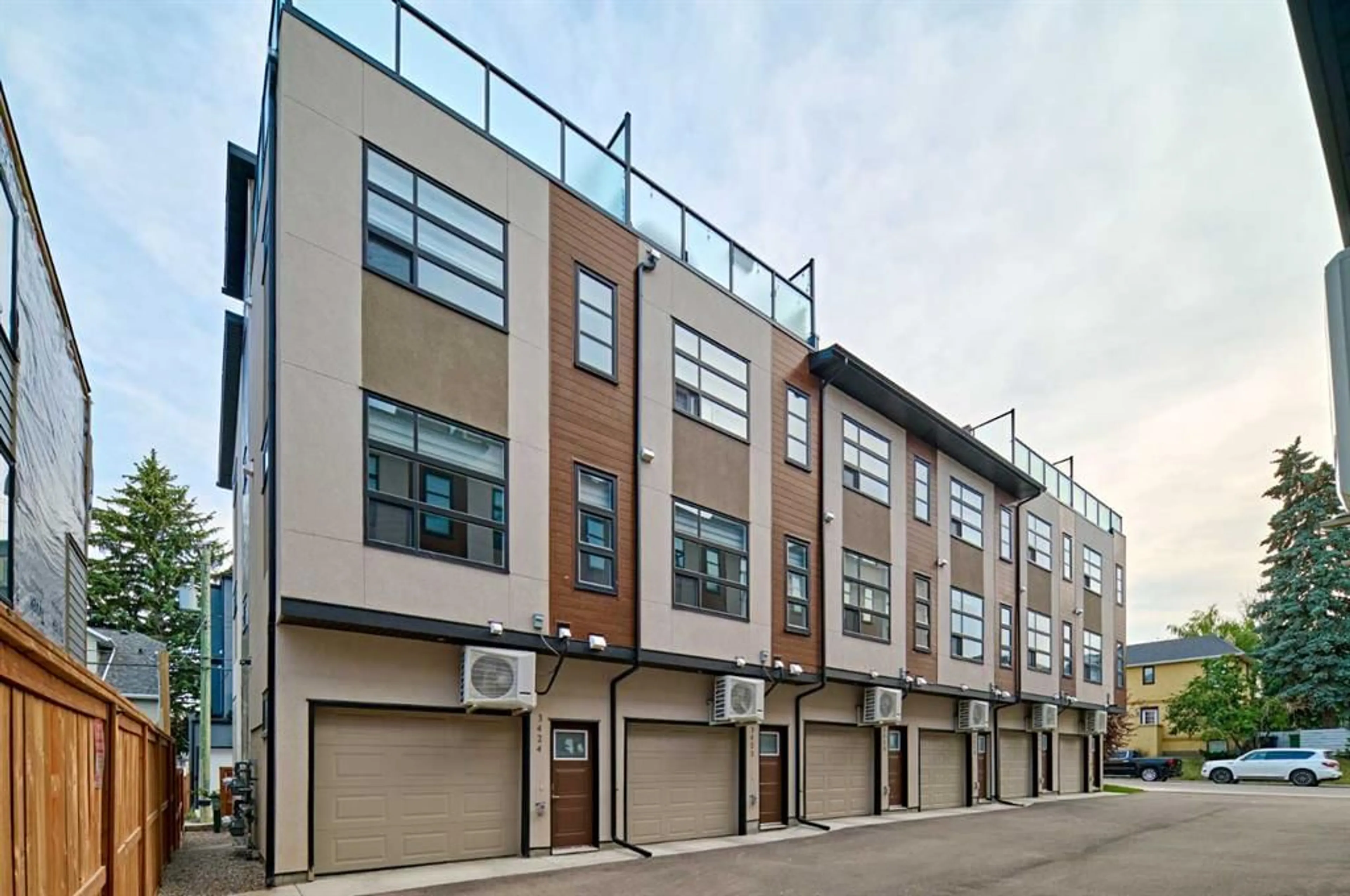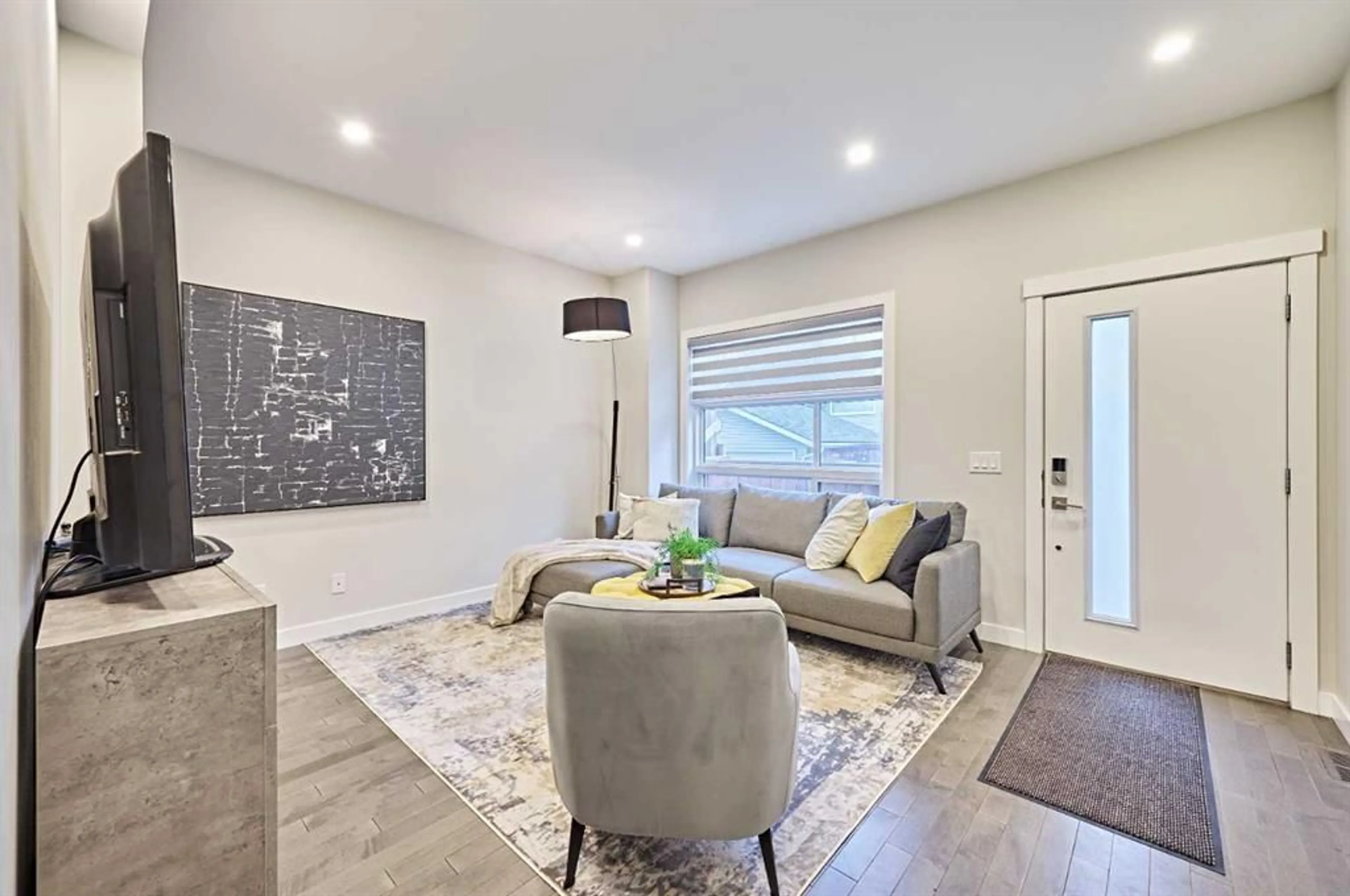3424 15 St, Calgary, Alberta T2T 5S9
Contact us about this property
Highlights
Estimated ValueThis is the price Wahi expects this property to sell for.
The calculation is powered by our Instant Home Value Estimate, which uses current market and property price trends to estimate your home’s value with a 90% accuracy rate.$680,000*
Price/Sqft$409/sqft
Days On Market10 days
Est. Mortgage$2,873/mth
Maintenance fees$334/mth
Tax Amount (2024)$4,005/yr
Description
END UNIT in INNER CITY with CITY VIEWS. Featuring high-end construction, this condo includes TWO MASTER BEDROOMS, each with its own ENSUITE bathroom. The THIRD BEDROOM on the second level can serve as an office or guest room, with an ADDITIONAL ROOM IN THE BASEMENT for a gym, office or even BEDROOM! Ideal for a work-from-home lifestyle, the unit boasts a SPACIOUS ROOFTOP PATIO for entertaining or sunbathing. The entire unit is air conditioned and includes upgraded lighting, high-quality JennAir stainless steel appliances, and engineered HARDWOOD floors. An oversized single attached garage accommodates both a car and motorcycle. With a well designed layout and 9-foot smooth finish ceilings, the condo offers a total of 3+1 bedrooms and 3.5 bathrooms. Conveniently located within walking distance to amenities, schools, MARDA LOOP shopping district, a variety of restaurants, parks, and more! This townhouse exemplifies exceptional design in an incredible location with low condo fees. Don't miss out on this opportunity!
Property Details
Interior
Features
Main Floor
Living Room
14`2" x 12`4"Exterior
Features
Parking
Garage spaces 1
Garage type -
Other parking spaces 0
Total parking spaces 1
Property History
 35
35


