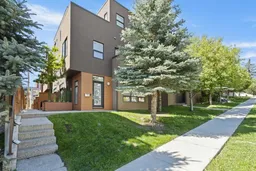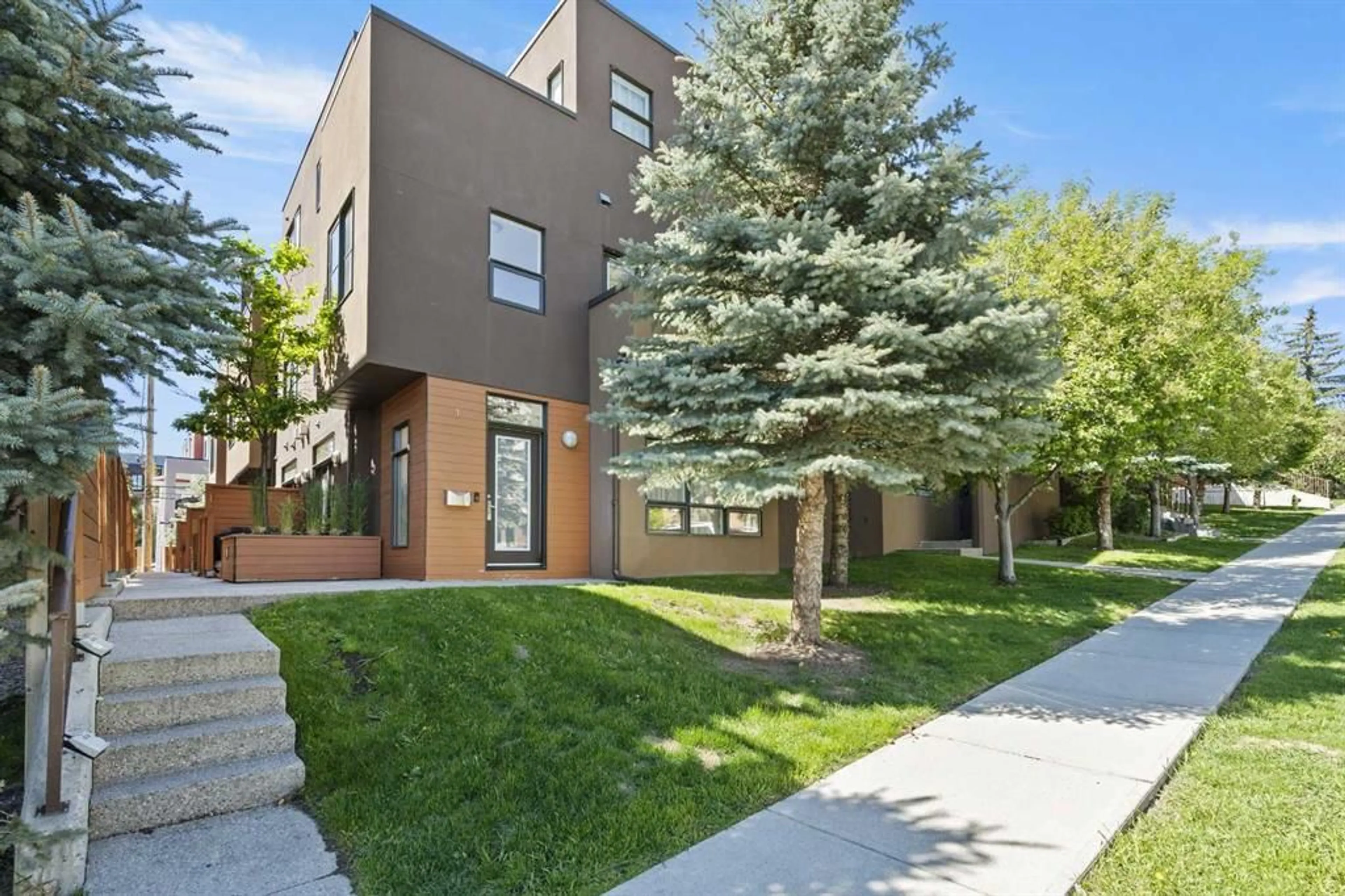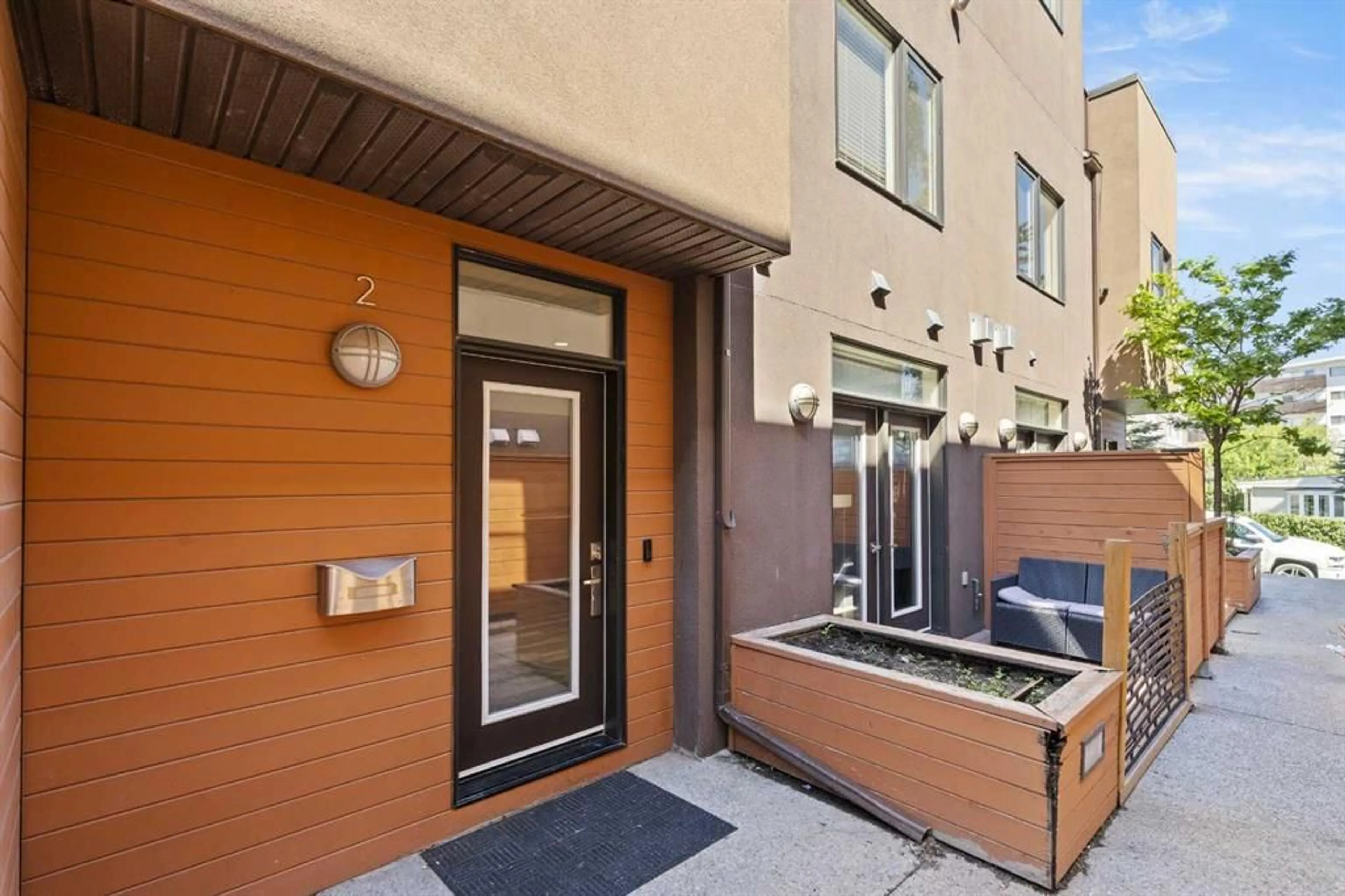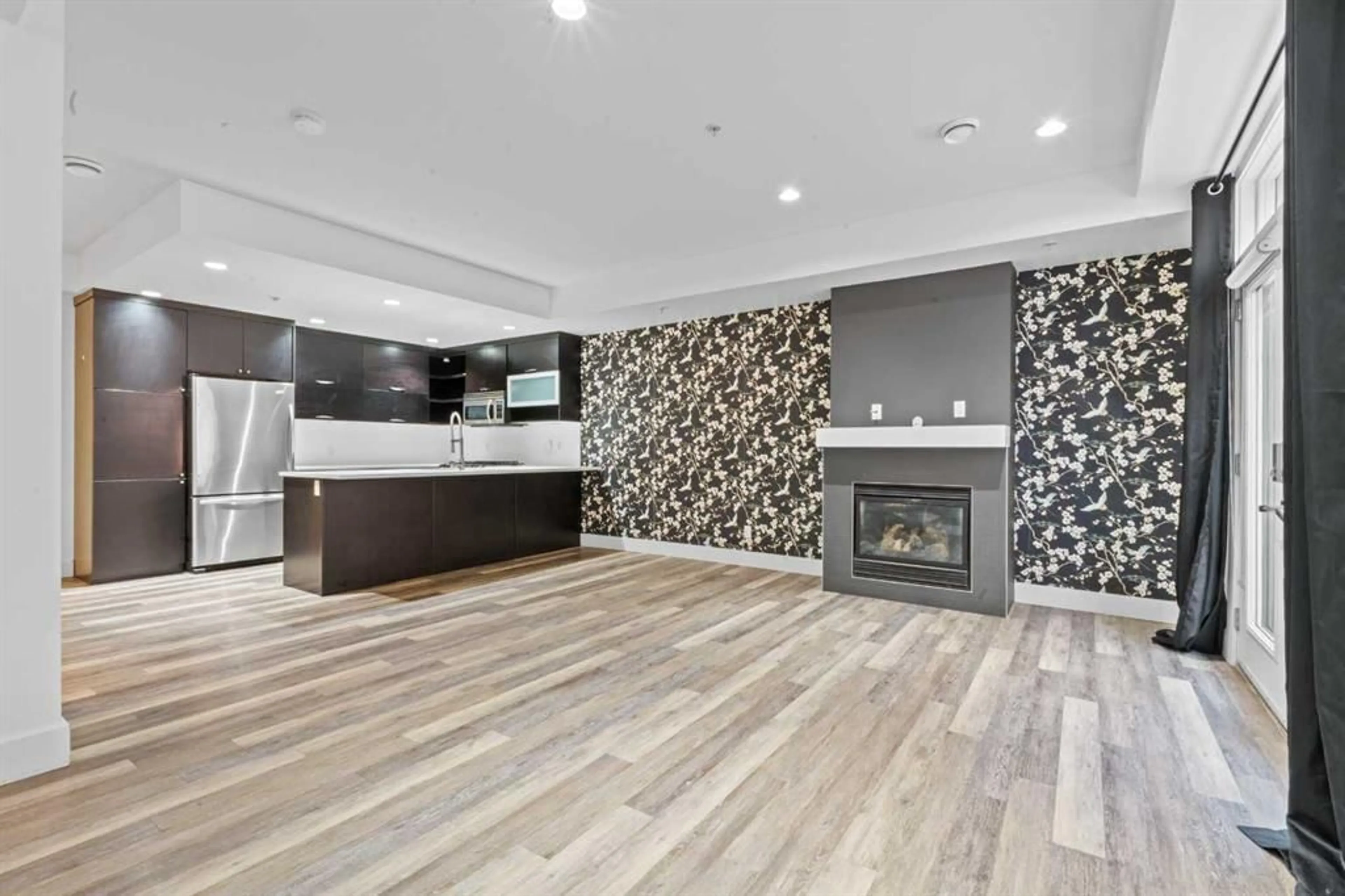1717 27 Ave #2, Calgary, Alberta T2T 1G9
Contact us about this property
Highlights
Estimated ValueThis is the price Wahi expects this property to sell for.
The calculation is powered by our Instant Home Value Estimate, which uses current market and property price trends to estimate your home’s value with a 90% accuracy rate.$582,000*
Price/Sqft$329/sqft
Days On Market52 days
Est. Mortgage$2,358/mth
Maintenance fees$483/mth
Tax Amount (2024)$3,314/yr
Description
Welcome to beautiful home in the heart of Calgary! Nestled in a vibrant neighbourhood, this townhome offers the perfect blend of urban convenience and cozy comfort. Location is key, and this townhome delivers. Situated in a sought-after area of SW Calgary, you'll find yourself just moments away from bustling city life, yet still able to enjoy a relaxed residential setting. Whether you're strolling through nearby parks, Marda Loop, trendy cafes, restaurants, or commuting to work, everything you need is within reach. Step inside and be greeted by a thoughtfully designed layout that maximizes space and functionality. The main floor features an open-concept living area, seamlessly connecting the living room, dining space, and kitchen. Large windows flood the space with natural light, creating a warm and inviting atmosphere for gatherings with friends and family. Upstairs, you'll find the private quarters, including spacious bedrooms and well-appointed bathrooms. The primary suite offers a peaceful retreat, complete with a ensuite bathroom and plenty of closet space. Outside, a private patio provides the perfect spot for enjoying your morning coffee as you soak in the sun and sounds of the neighbourhood. With its prime location, stylish design, and modern amenities, this townhome offers the ultimate urban lifestyle in Calgary. Don't miss your chance to make it yours!
Property Details
Interior
Features
Second Floor
Bedroom
10`5" x 9`8"Bedroom
13`9" x 10`10"Laundry
8`3" x 5`8"4pc Bathroom
0`0" x 0`0"Exterior
Features
Parking
Garage spaces -
Garage type -
Total parking spaces 1
Property History
 22
22


