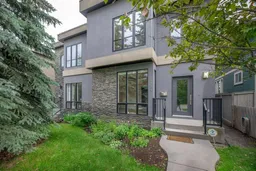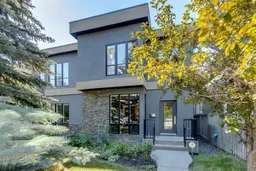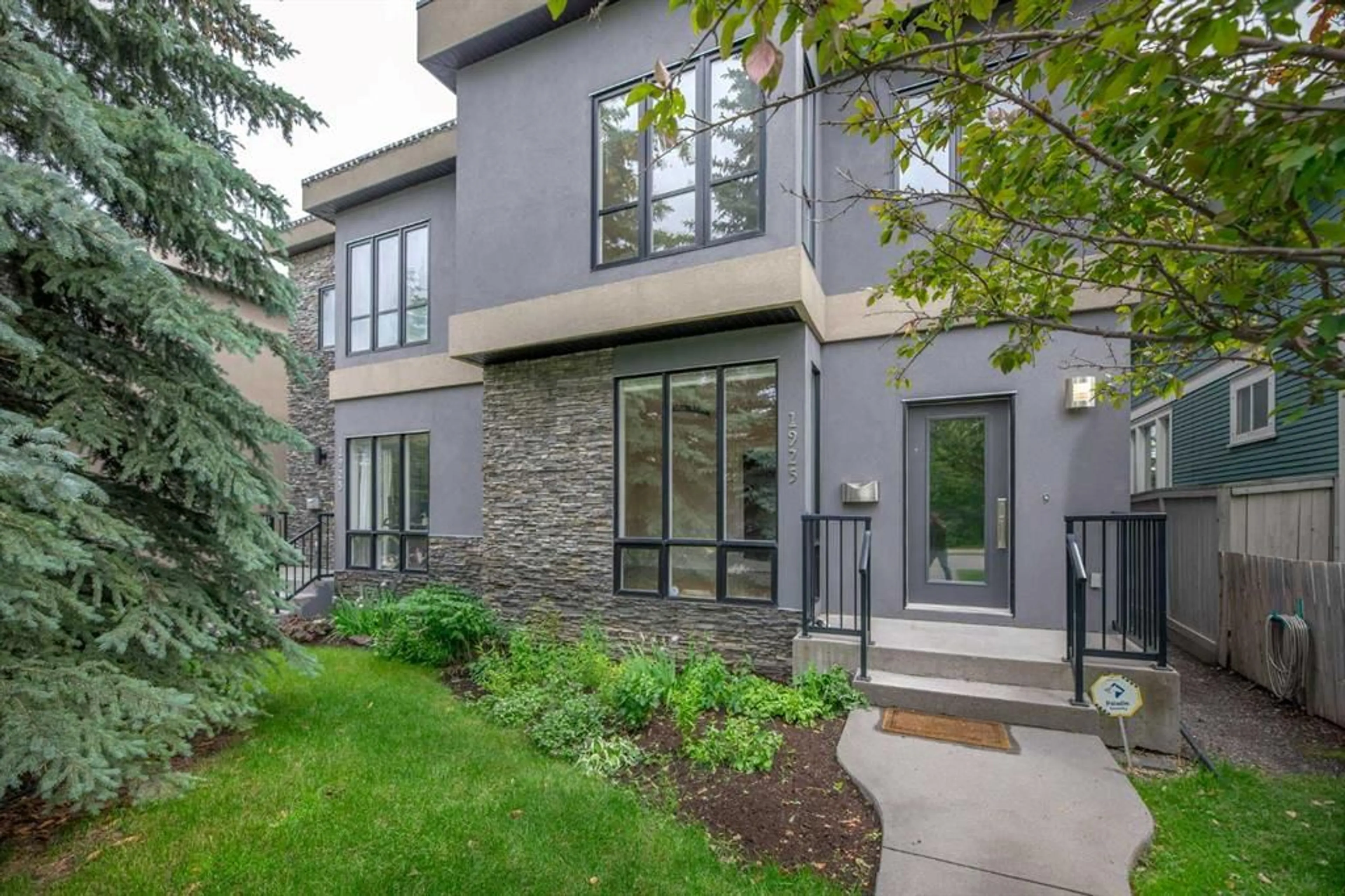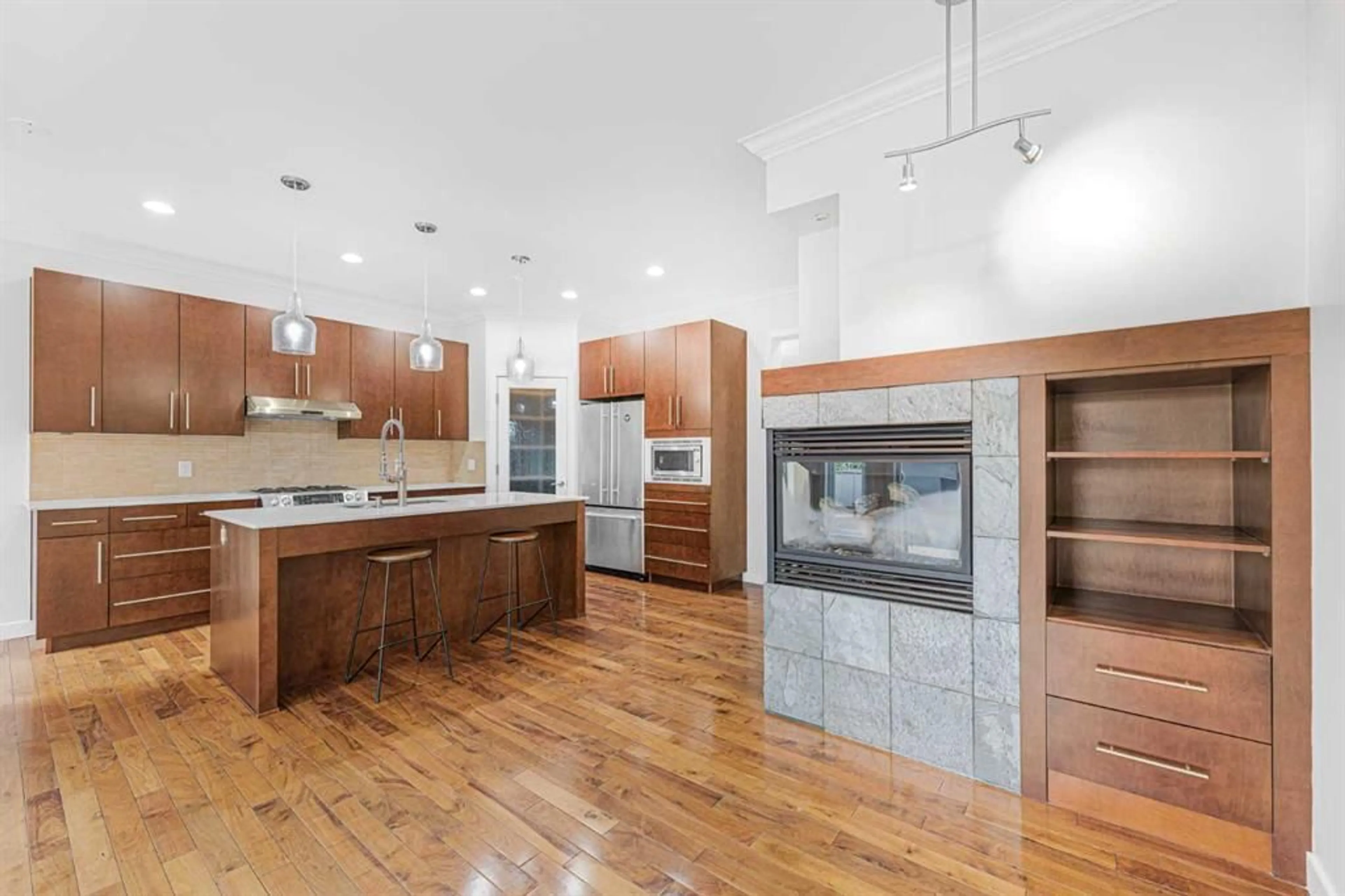1925 32 Ave, Calgary, Alberta T2T1W5
Contact us about this property
Highlights
Estimated ValueThis is the price Wahi expects this property to sell for.
The calculation is powered by our Instant Home Value Estimate, which uses current market and property price trends to estimate your home’s value with a 90% accuracy rate.$927,000*
Price/Sqft$433/sqft
Days On Market23 days
Est. Mortgage$3,779/mth
Tax Amount (2024)$5,250/yr
Description
Welcome to your dream home in Marda Loop, Calgary's desirable neighborhood! This stunning 4-bedroom, 3.5-bathroom side by side home boasts over 2,000 sq/ft of living space, complete with a cozy fireplace, air conditioning, and hardwood floors on the main. This home has been freshly painted and new carpet throughout, this home is move-in ready! The kitchen features plenty of cabinet space plus a corner pantry, gas stove and stone countertops! On the upper level you will find a large primary bedroom with ensuite with heated floors, two more bedrooms, laundry room and another full bathroom making this home perfect for a growing family. You will enjoy the finished basement with wet bar, heated floors, full bathroom, and a fourth bedroom making this area perfect to host move night or games night in the rec space. With the hot summer nights here, you can relax outdoors in your backyard on the large south facing deck and surrounding trees while enjoying a glass of your favourite wine. This home also features a Kinetico water softener system. This beautiful home is walking distance to Marda Loop's trendy shopping and restaurants, and when you need to drive this home features a double detached garage for convenience. With the large main floor office space and nearby shopping this makes the perfect location for both work and play. Don't miss the opportunity to make this house your home.
Upcoming Open House
Property Details
Interior
Features
Second Floor
Bedroom - Primary
14`2" x 14`5"3pc Bathroom
0`0" x 0`0"Laundry
6`1" x 9`0"Bedroom
9`11" x 12`10"Exterior
Features
Parking
Garage spaces 2
Garage type -
Other parking spaces 0
Total parking spaces 2
Property History
 50
50 47
47

