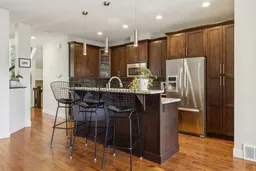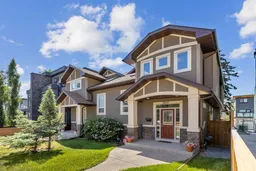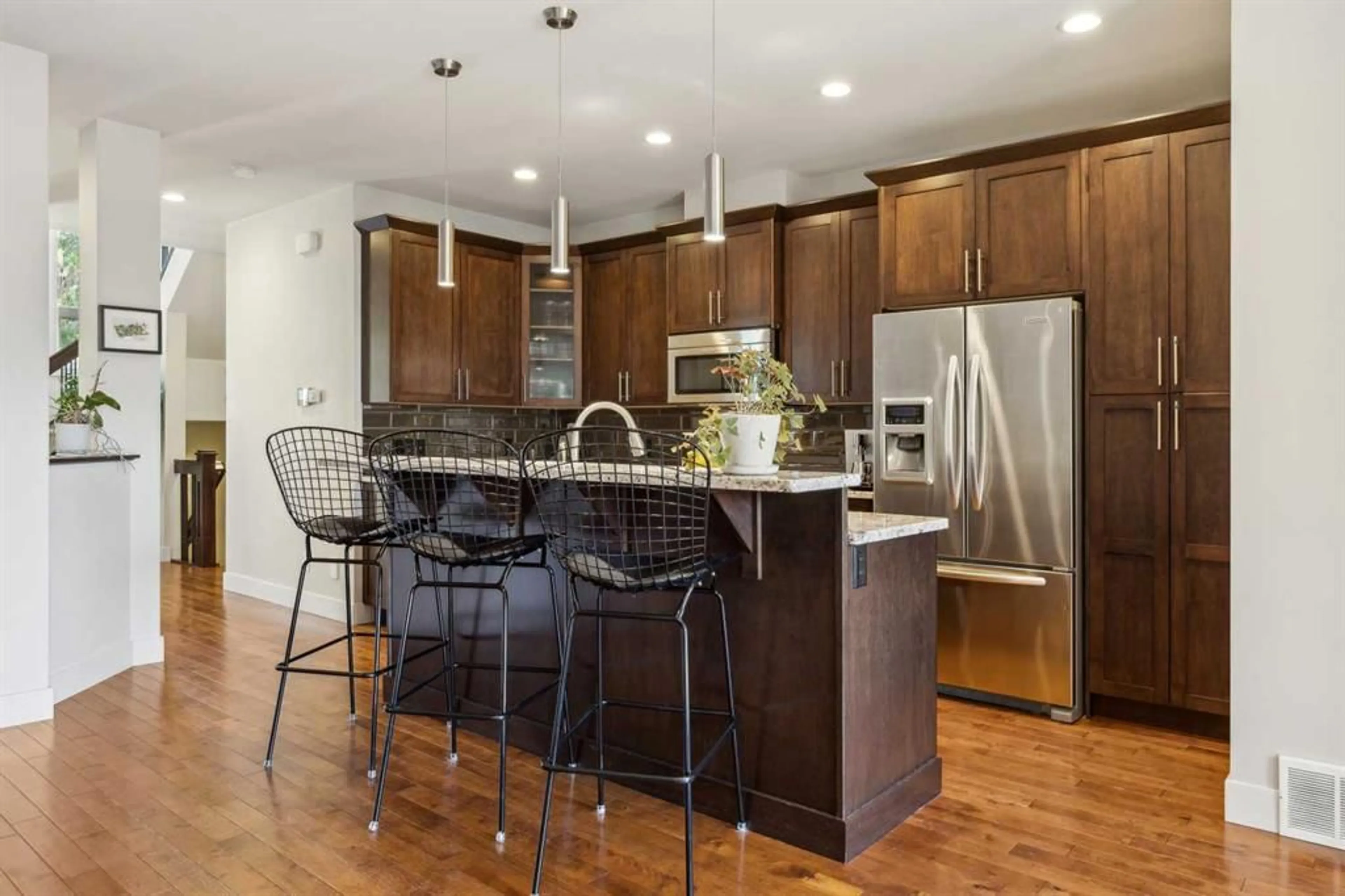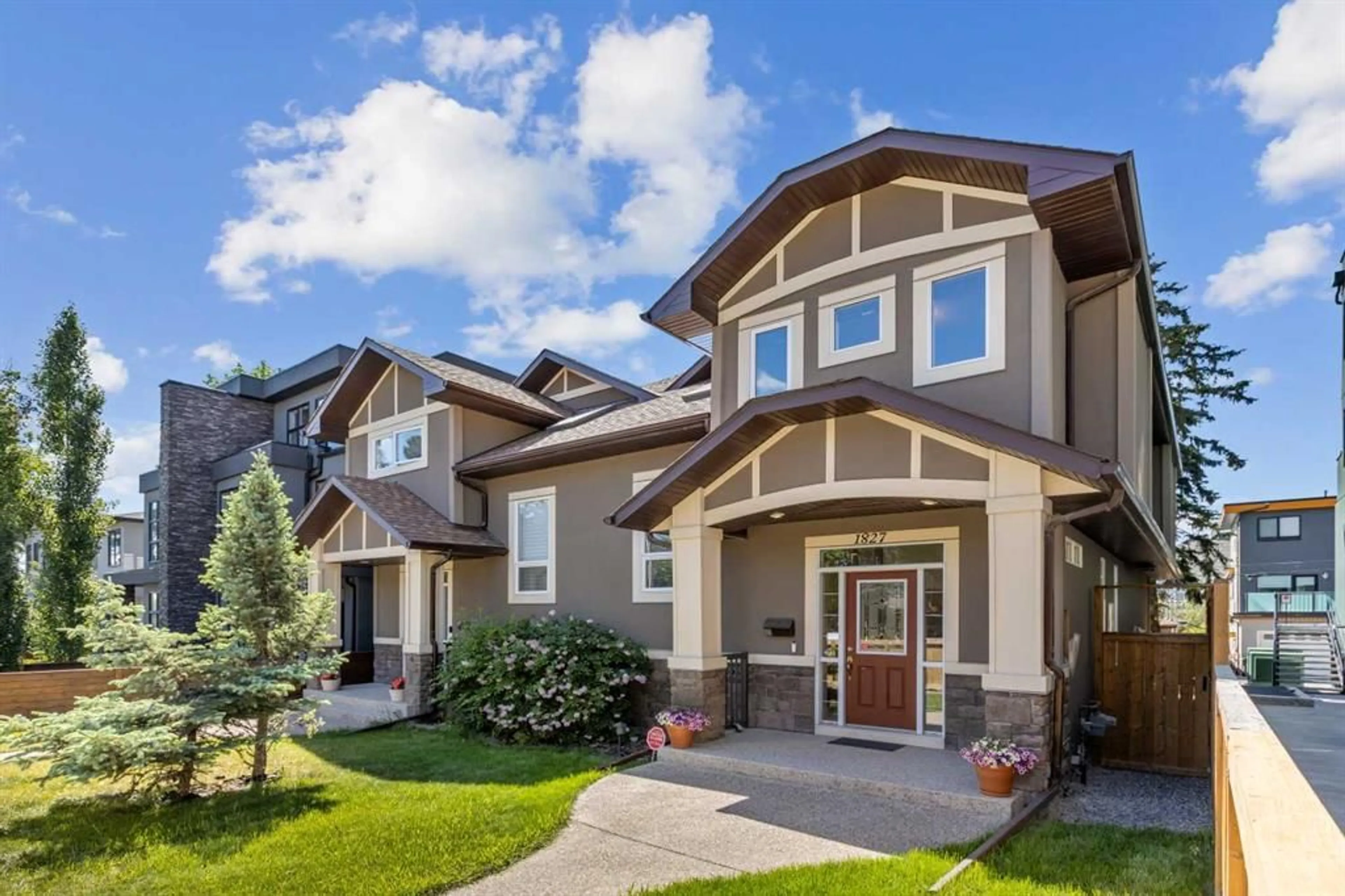1827 33 Ave, Calgary, Alberta T2T 1Z1
Contact us about this property
Highlights
Estimated ValueThis is the price Wahi expects this property to sell for.
The calculation is powered by our Instant Home Value Estimate, which uses current market and property price trends to estimate your home’s value with a 90% accuracy rate.$899,000*
Price/Sqft$448/sqft
Days On Market2 days
Est. Mortgage$3,650/mth
Tax Amount (2024)$5,120/yr
Description
**Open House July 28th 2:00PM-4:30PM** Welcome to your stunning half duplex in the heart of Marda Loop! This spacious home offers nearly 1900 SQ FT above grade and over 2700 SQ FT of fully developed living space, providing ample room for comfortable living and entertaining. On the main floor, you'll find a welcoming entry, an open-concept kitchen with gas stove, a living area with a cozy fireplace, and a convenient powder room. The upstairs features a 2-bedroom layout, while the fully finished basement includes an additional bedroom, making it perfect for families or those needing extra space. The primary suite is exceptionally spacious, providing a luxurious retreat. The fully finished basement is a highlight, boasting a bar area for hosting gatherings and a large living area for quiet movie nights at home. Step outside to discover a fantastic backyard with a hot tub, ideal for relaxing or entertaining guests. The double car detached garage offers convenience and additional storage, while the newly fenced front yard provides extra space for pets or family members to enjoy. Located in the vibrant Marda Loop community, you'll be surrounded by a variety of stores, bars, and restaurants, all within walking distance. Plus, you're just minutes away from downtown Calgary, offering the best of urban living with a neighborhood feel. Don't miss the opportunity to own this remarkable property in one of Calgary's most sought-after locations!
Upcoming Open House
Property Details
Interior
Features
Main Floor
2pc Bathroom
5`0" x 4`11"Dining Room
10`11" x 11`6"Dining Room
8`8" x 12`7"Foyer
9`11" x 7`0"Exterior
Features
Parking
Garage spaces 2
Garage type -
Other parking spaces 0
Total parking spaces 2
Property History
 27
27 27
27

