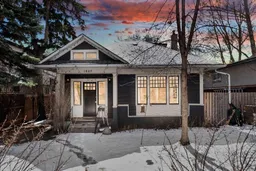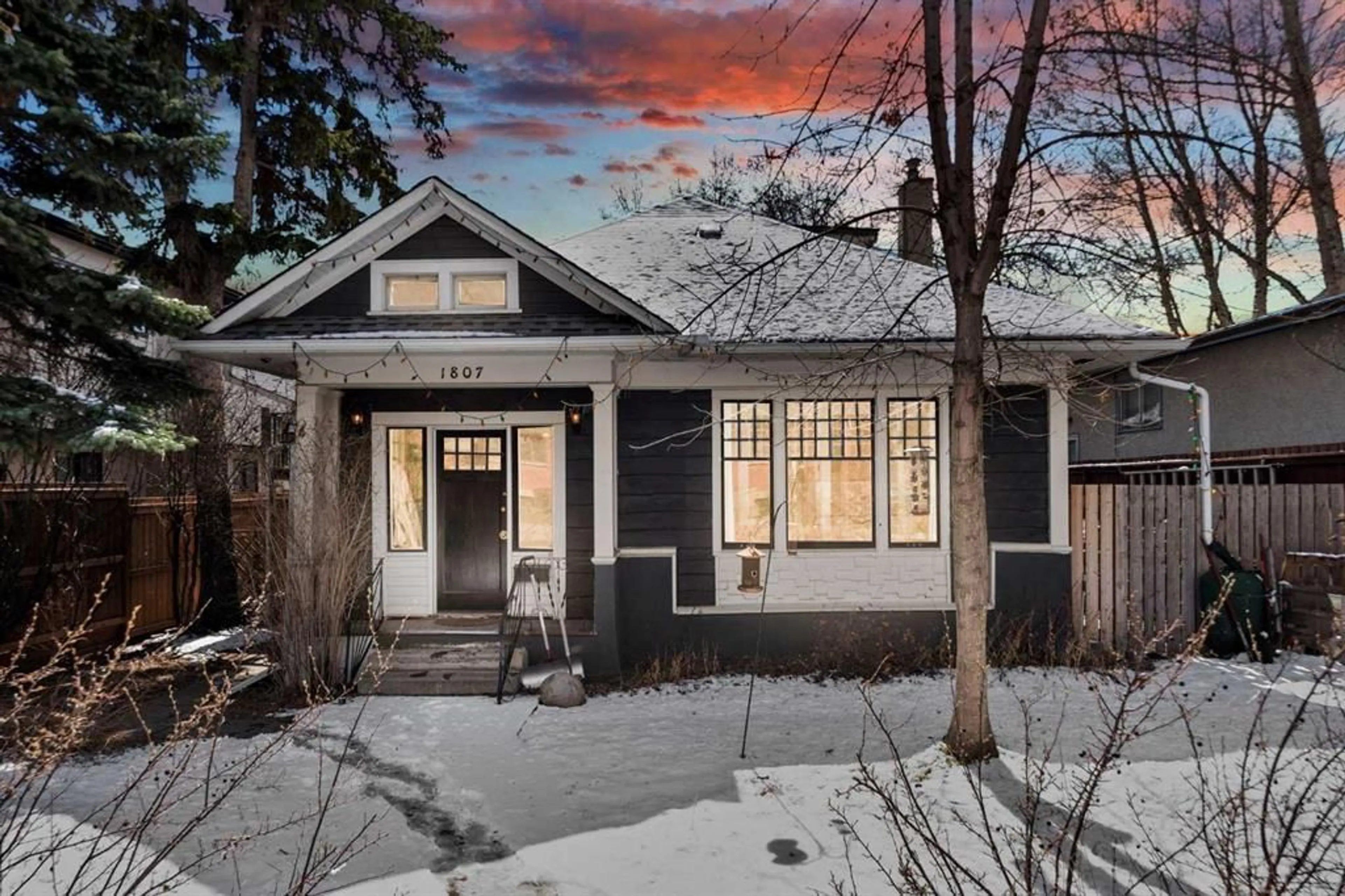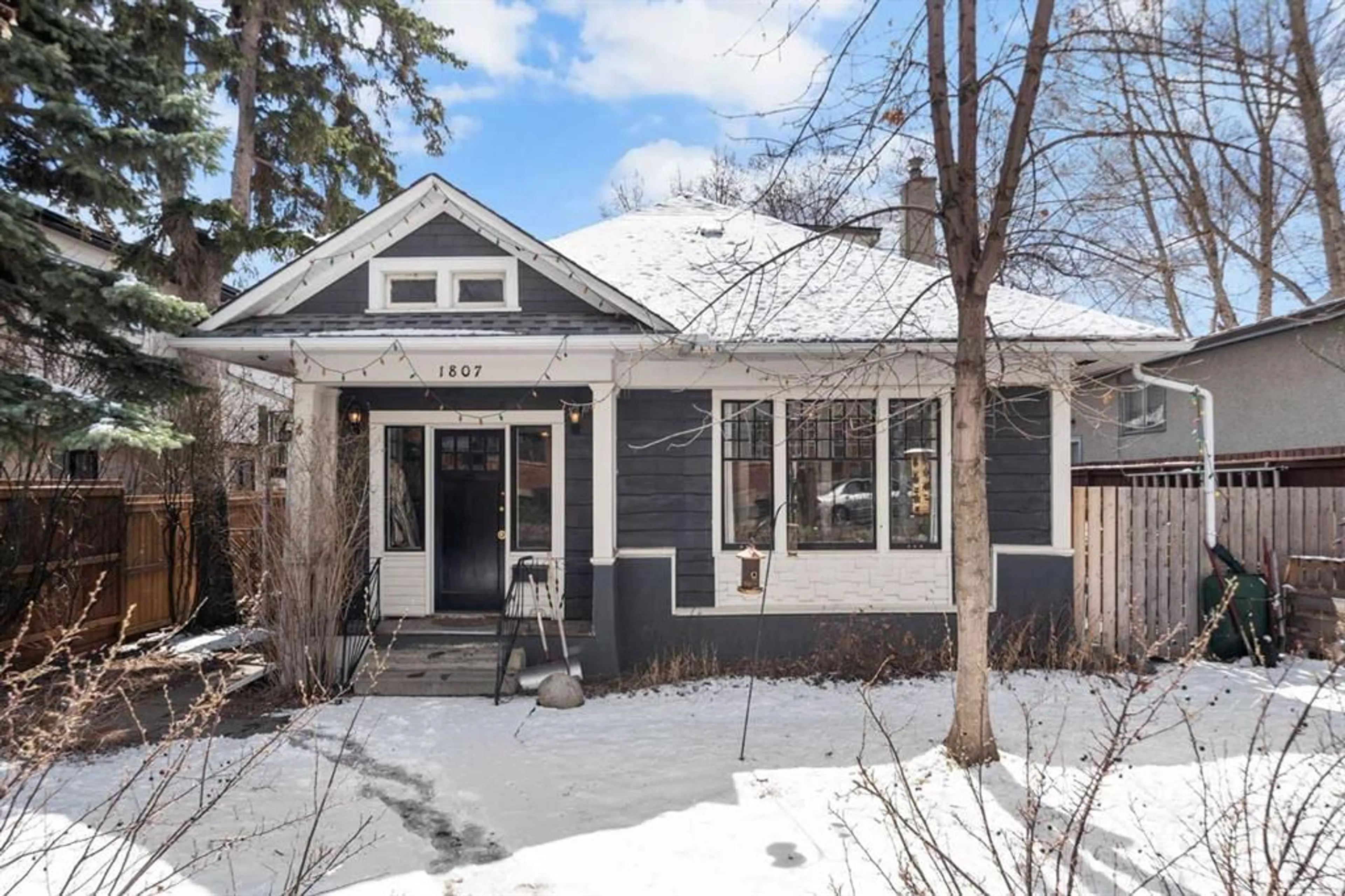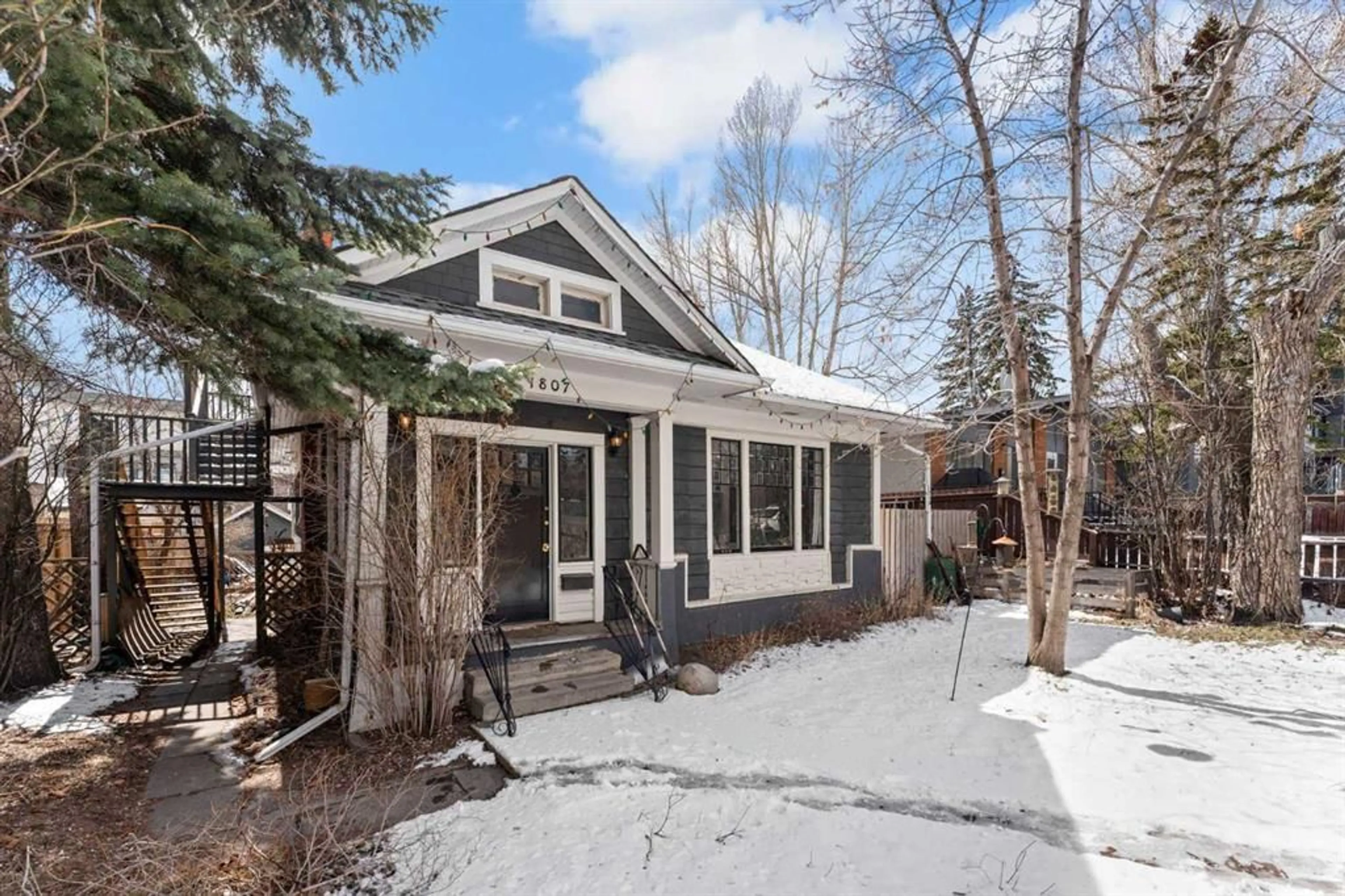1807 33 Ave, Calgary, Alberta T2T 1Z1
Contact us about this property
Highlights
Estimated ValueThis is the price Wahi expects this property to sell for.
The calculation is powered by our Instant Home Value Estimate, which uses current market and property price trends to estimate your home’s value with a 90% accuracy rate.$742,000*
Price/Sqft$398/sqft
Days On Market31 days
Est. Mortgage$3,732/mth
Tax Amount (2023)$3,641/yr
Description
Prime development opportunity or revenue property in Marda Loop! Discover the potential of 1807 33 Ave SW, a prime development lot or long-term holding property. Whether you’re an investor looking for a great revenue property or seeking a prime spot for redevelopment, this is the opportunity you’ve been waiting for! This property features a lot size of 15.2x38.1 with potential for city views, refurbished for revenue with new appliances, updated kitchens, lighting, baths, and carpet. There are three illegal-suites with separate entrances for the main floor, upper floor, and basement, each equipped with a 4-piece bath. The basement is currently configured as a commercial kitchen. Enjoy the convenience of a common laundry area and parking access for 3 cars behind the south-facing backyard. The current seller, living on the main floor, is open to renting back the property for up to one year, providing immediate rental income. This property offers flexibility for both short-term revenue generation and long-term development plans. Situated in the vibrant and highly sought-after Marda Loop, this property offers great access to transit, parks, shopping, and the downtown core. Don’t miss out on this exceptional opportunity to invest in a prime inner-city location. Whether you’re looking to generate revenue or redevelop, 1807 33 Ave SW is a must-see! Contact us today to schedule a viewing and explore the possibilities.
Property Details
Interior
Features
Main Floor
Other
25`4" x 9`2"Other
12`0" x 8`6"Living Room
13`11" x 14`10"Dining Room
15`3" x 11`4"Exterior
Features
Parking
Garage spaces 1
Garage type -
Other parking spaces 1
Total parking spaces 2
Property History
 46
46


