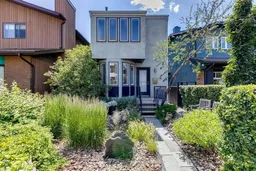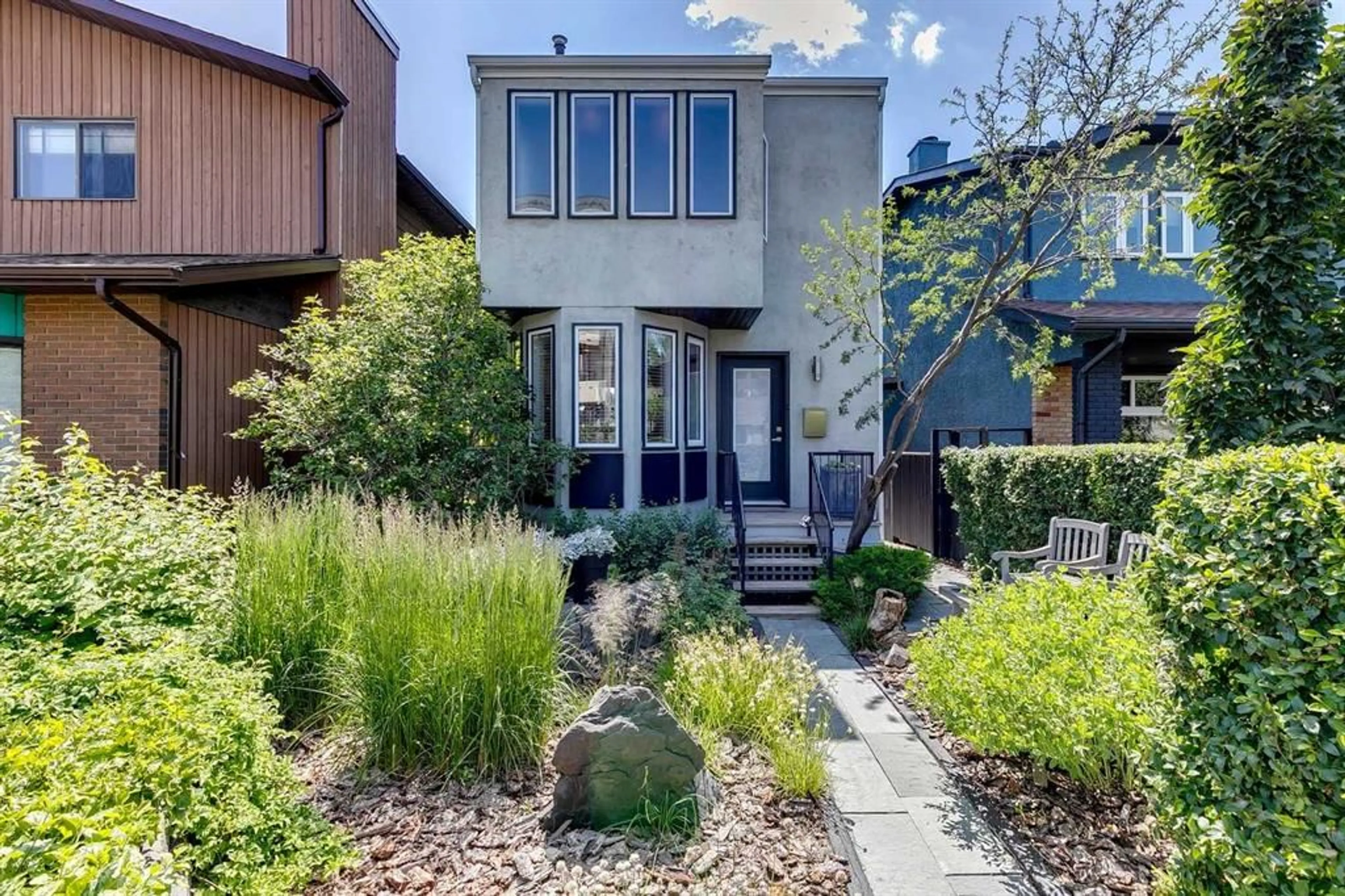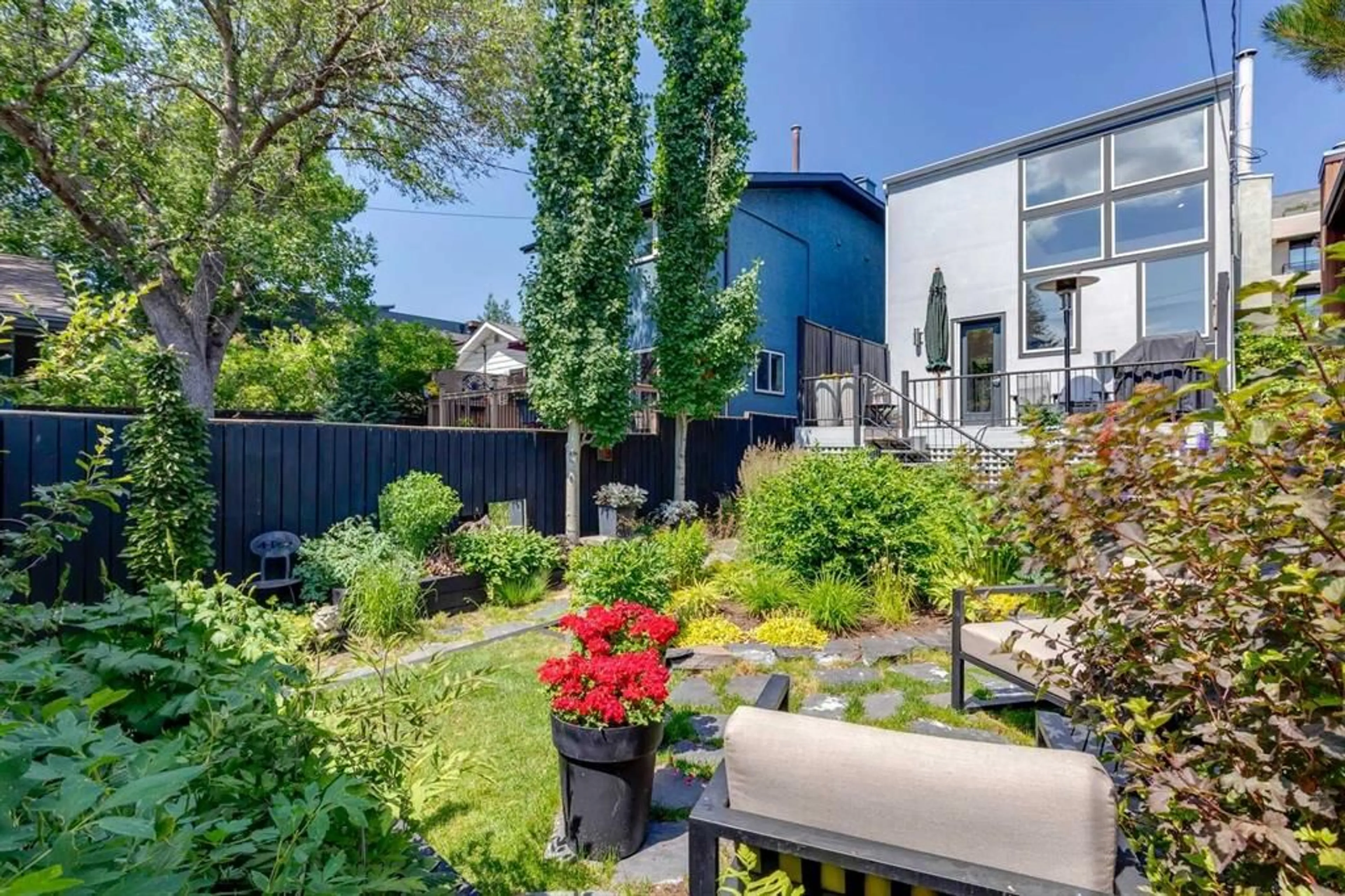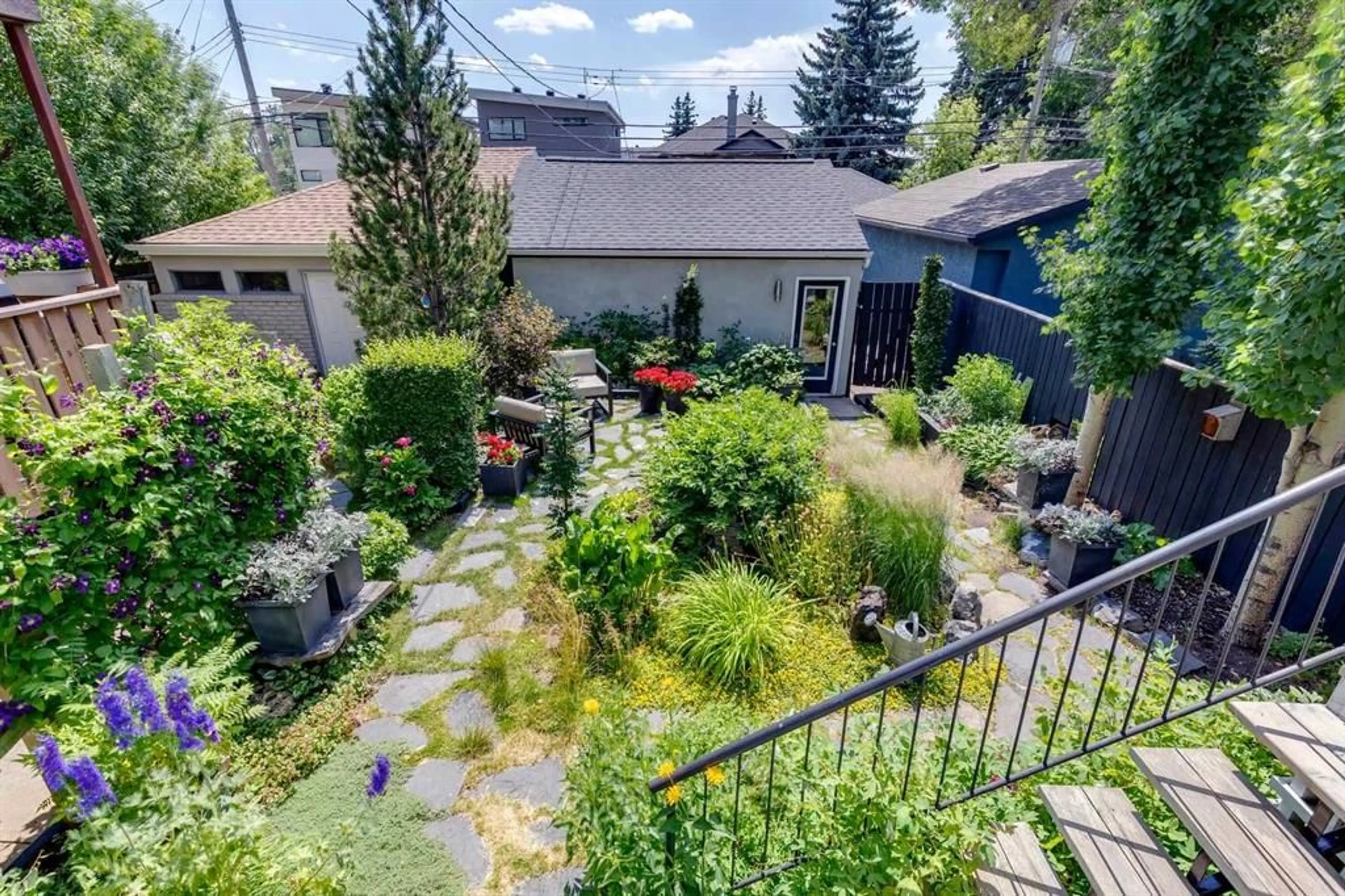1707 30 Ave, Calgary, Alberta T2T 1P6
Contact us about this property
Highlights
Estimated ValueThis is the price Wahi expects this property to sell for.
The calculation is powered by our Instant Home Value Estimate, which uses current market and property price trends to estimate your home’s value with a 90% accuracy rate.$752,000*
Price/Sqft$728/sqft
Days On Market2 days
Est. Mortgage$3,002/mth
Tax Amount (2024)$4,040/yr
Description
Investor Alert! Wonderfully maintained, perfectly situated and priced to sell, this two bedroom, two story loft, detached home with a contemporary open floor plan is sure to impress. From the spacious dining and living area to the south facing backyard with a meticulous garden view, there is plenty of room for any couple to enjoy. Features include a 17’ cathedral ceiling, updated kitchen, windows and doors, two fireplaces, maple and oak hardwood, oversized double detached garage, and so much more! The home features a professionally executed garden starting with an xeriscape front yard and a lush oasis in the back which includes over 45 different varieties of perennials and shrubs. Located in South Calgary around the corner from the community park with convenient access to an outdoor pool and pickleball/tennis courts. The vibrant Marda Loop commercial district is a short walk away with its many restaurants, shops and gathering places. This beauty won’t last long! Book your showing today.
Property Details
Interior
Features
Main Floor
Dining Room
12`9" x 9`4"Kitchen
8`9" x 13`1"Living Room
16`1" x 11`5"Exterior
Features
Parking
Garage spaces 2
Garage type -
Other parking spaces 0
Total parking spaces 2
Property History
 21
21


