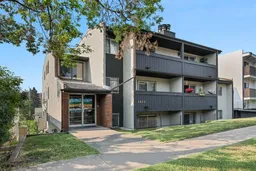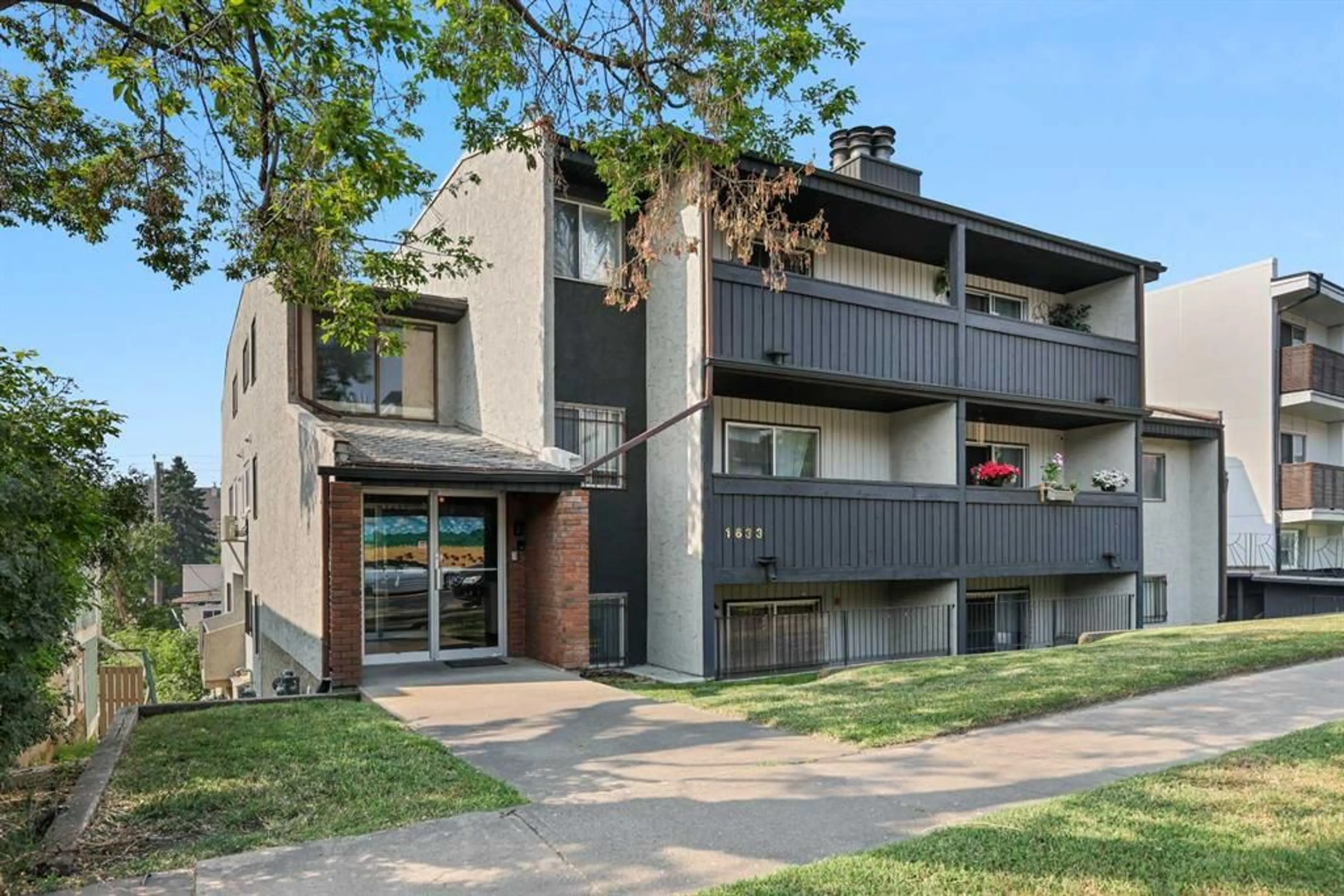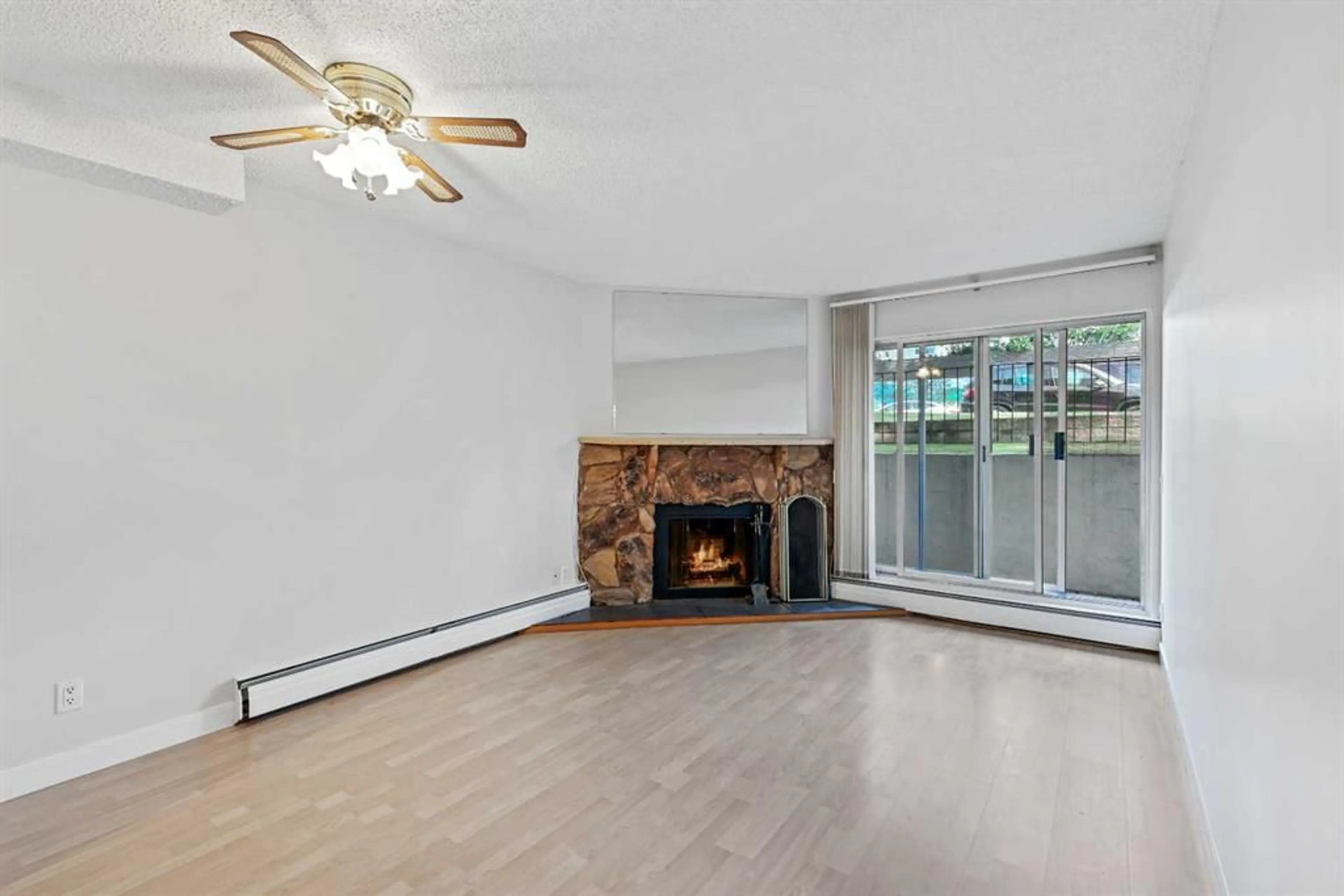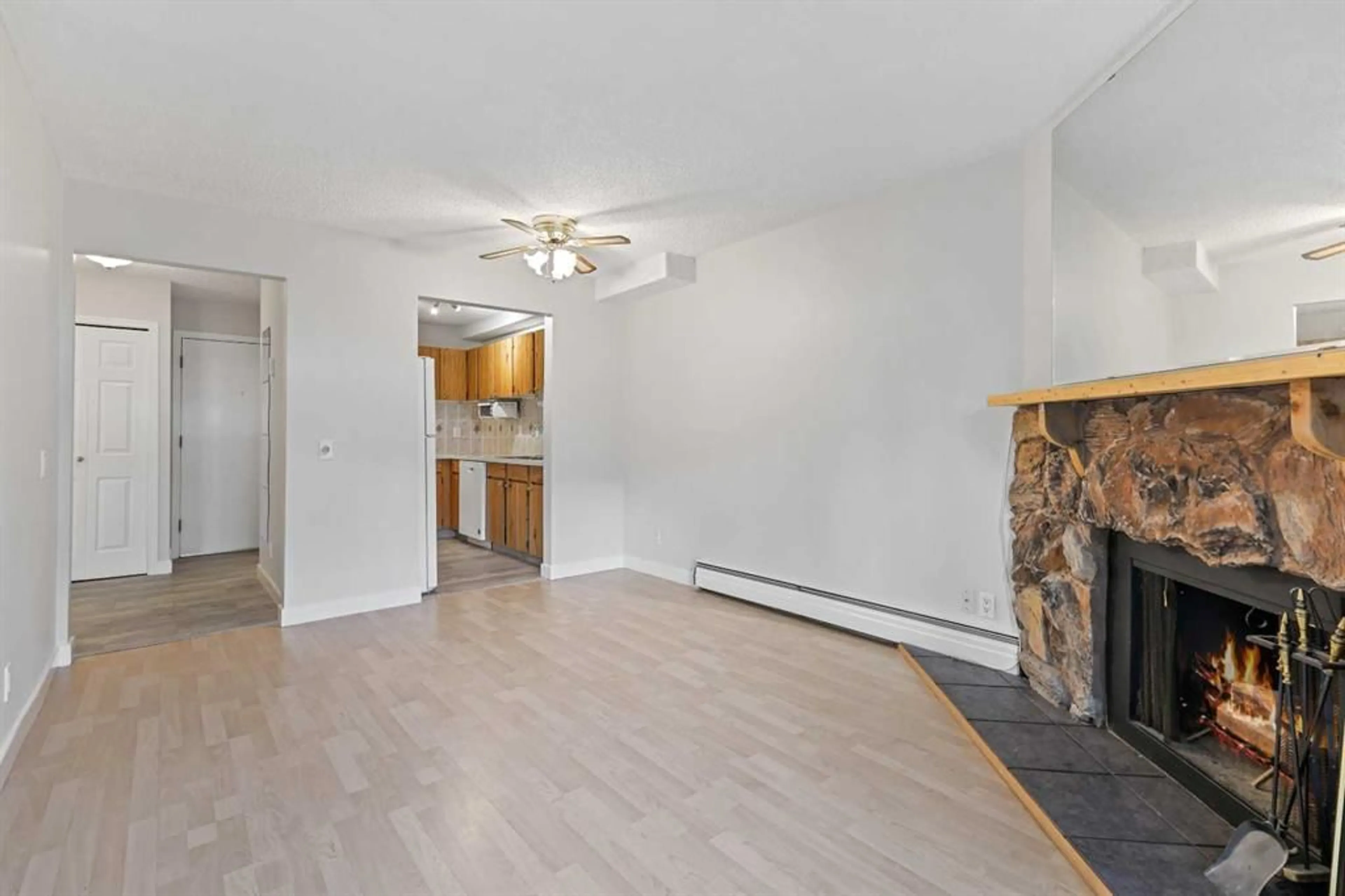1633 26 Ave #101, Calgary, Alberta T2T 1C7
Contact us about this property
Highlights
Estimated ValueThis is the price Wahi expects this property to sell for.
The calculation is powered by our Instant Home Value Estimate, which uses current market and property price trends to estimate your home’s value with a 90% accuracy rate.$200,000*
Price/Sqft$372/sqft
Days On Market2 days
Est. Mortgage$827/mth
Maintenance fees$336/mth
Tax Amount (2024)$876/yr
Description
Introducing this charming 1-bedroom condo that offers the perfect blend of comfort and convenience. Nestled in a prime location with easy access to all your needs, this home welcomes you with a generous entry and closet. The kitchen features plenty of cabinet and counter space, recent upgrades including new kitchen flooring, and a new dishwasher. The living room has a warm and inviting ambiance, with laminate flooring and bright sliding glass doors leading to your private lower patio/balcony—the perfect spot for cozy evenings. The spacious living area offers ample natural light and space for relaxation or entertainment. The bedroom serves as a peaceful retreat with room for all your bedroom furniture, while the 4-piece bathroom impresses with an extra-large vanity and plenty of storage. A standout feature of this condo is the large in-suite storage room, offering the convenience of keeping things at your fingertips, plus an additional storage room located on the lower level of the building. Off-street parking is a bonus for friends and family, with one assigned stall at the back of the building for your everyday convenience. Whether you're a first-time buyer, downsizing, or an investor, this 1-bedroom condo is perfect for all. Don't miss out on this opportunity to experience the best of city living in this amazing South Calgary inner-city community. Call your real estate professional today for your own private viewing.
Property Details
Interior
Features
Main Floor
Living/Dining Room Combination
15`0" x 11`1"Kitchen
9`6" x 7`5"Bedroom - Primary
12`9" x 9`2"Foyer
4`7" x 3`5"Exterior
Features
Parking
Garage spaces -
Garage type -
Total parking spaces 1
Condo Details
Amenities
Laundry, Parking
Inclusions
Property History
 0
0


