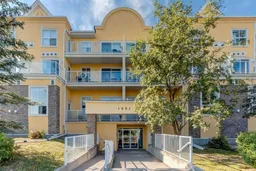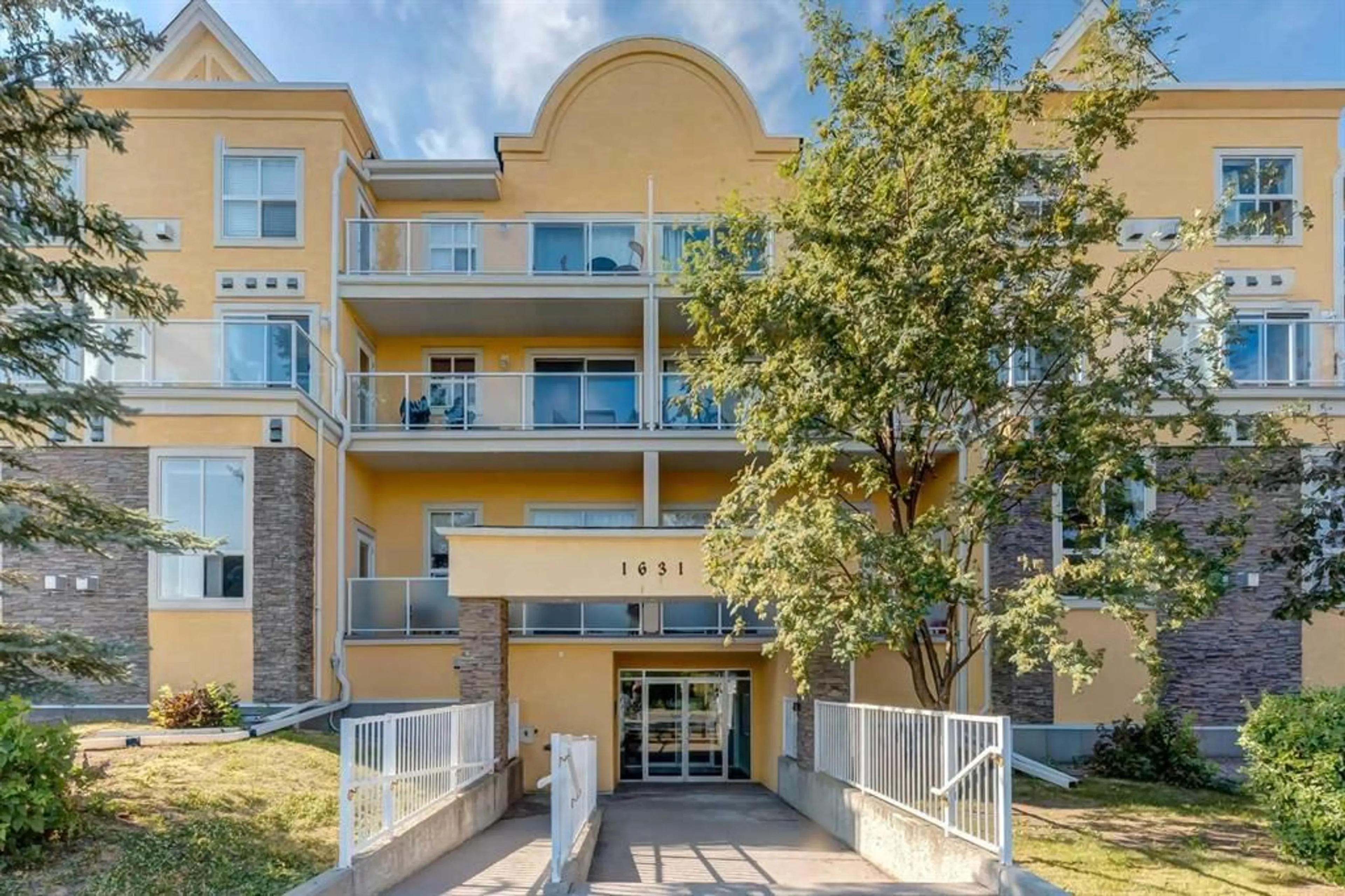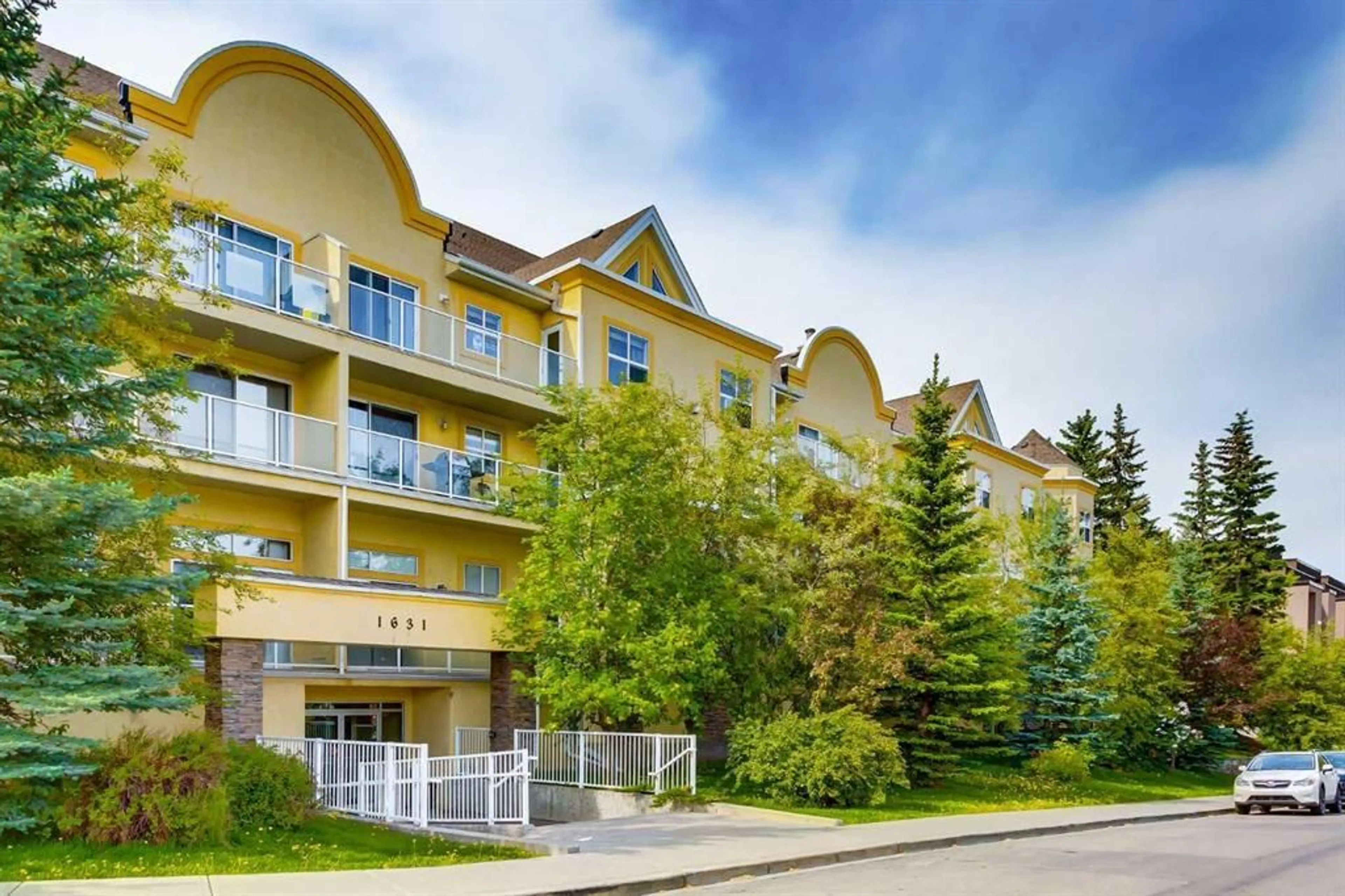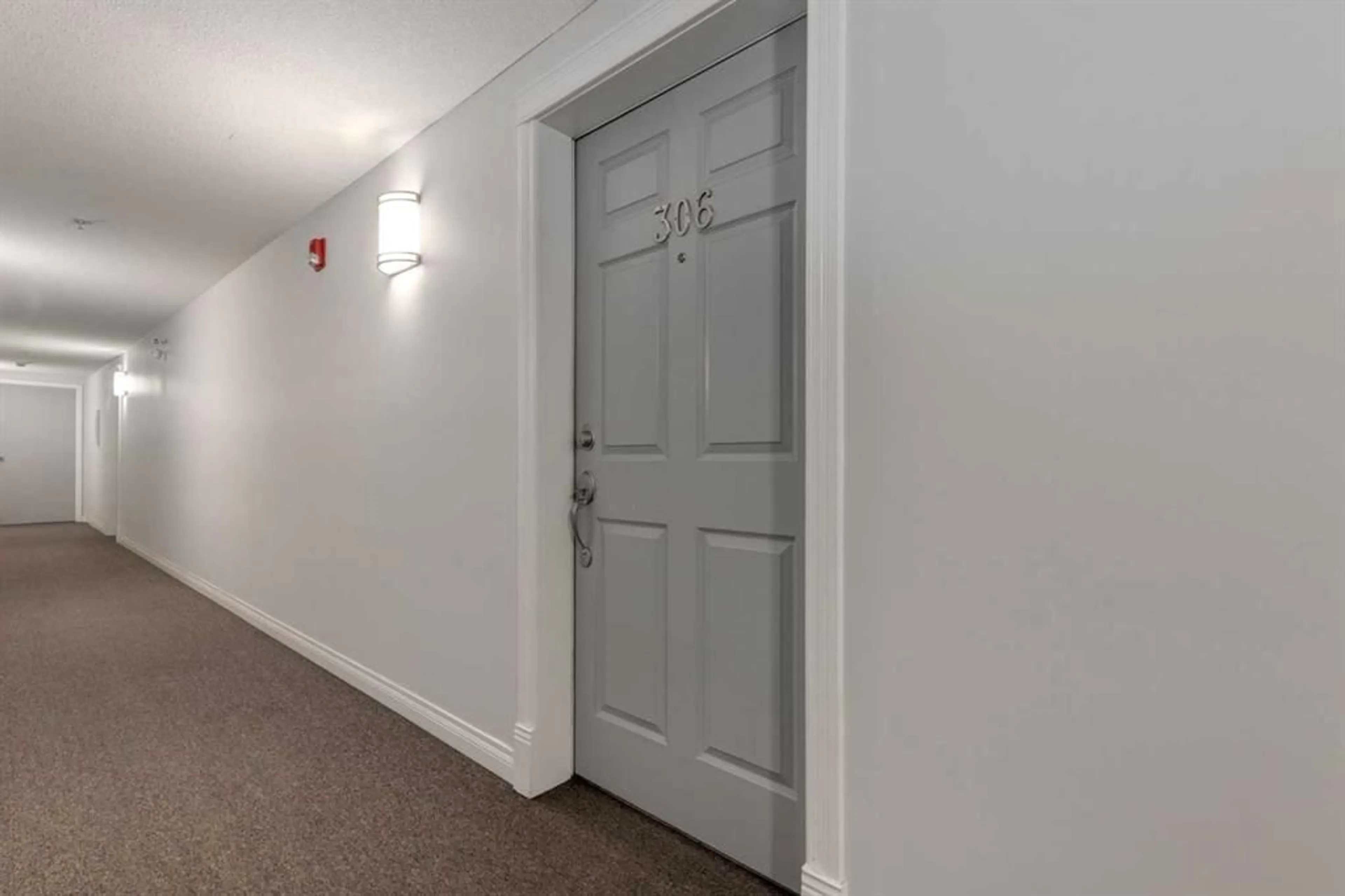1631 28 Ave #306, Calgary, Alberta T2T 1J5
Contact us about this property
Highlights
Estimated ValueThis is the price Wahi expects this property to sell for.
The calculation is powered by our Instant Home Value Estimate, which uses current market and property price trends to estimate your home’s value with a 90% accuracy rate.$311,000*
Price/Sqft$290/sqft
Est. Mortgage$1,653/mth
Maintenance fees$810/mth
Tax Amount (2024)$1,994/yr
Days On Market29 days
Description
Welcome to The Delano and this great two bedroom plus den inner city Condo in a quiet neighborhood with stunning views of Downtown! Located in South Calgary, you have quick access to pathways and playgrounds, the outdoor pool, sports fields, the library as well as all kinds of shopping, dining and services a short distance away and are just minutes from downtown. The kitchen features maple cabinets, stainless steel appliances, granite counter tops and flush eating bar. The dining and living room with corner gas fireplace are very spacious and allow lots of options for furniture and decor placement to suit your style and needs, plus there is access to the balcony where you can enjoy a coffee and the City Views. There are unique high vaulted ceilings, plant ledges and spaces near the open staircase and great windows to bring in lots of natural light and to enjoy the views of the City. The main floor also offers the Master Suite with large bedroom area that accesses the full width balcony through sliding doors, walk through closets and good size ensuite with separate shower and soaker tub. There is a four piece main bath and in suite laundry with stacking washer and dryer and good storage under the stairs. Take the staircase to the upper level where you will find the den or exercise area and a huge second bedroom that overlooks the lower level. Recently updated are the stainless steel appliances, full size washer and dryer, luxury vinyl plank flooring and carpet and freshly painted walls and trim. This unit comes with an underground titled parking stall and a separate assigned storage unit. Pets are allowed upon written board approval. A great Condo in a great inner city location. Book your showing today!
Property Details
Interior
Features
Main Floor
Foyer
5`11" x 3`9"Kitchen
5`11" x 9`9"Living Room
15`6" x 11`3"Dining Room
12`9" x 11`1"Exterior
Features
Parking
Garage spaces -
Garage type -
Total parking spaces 1
Condo Details
Amenities
Elevator(s), Secured Parking, Storage
Inclusions
Property History
 46
46


