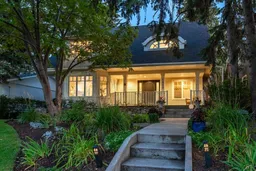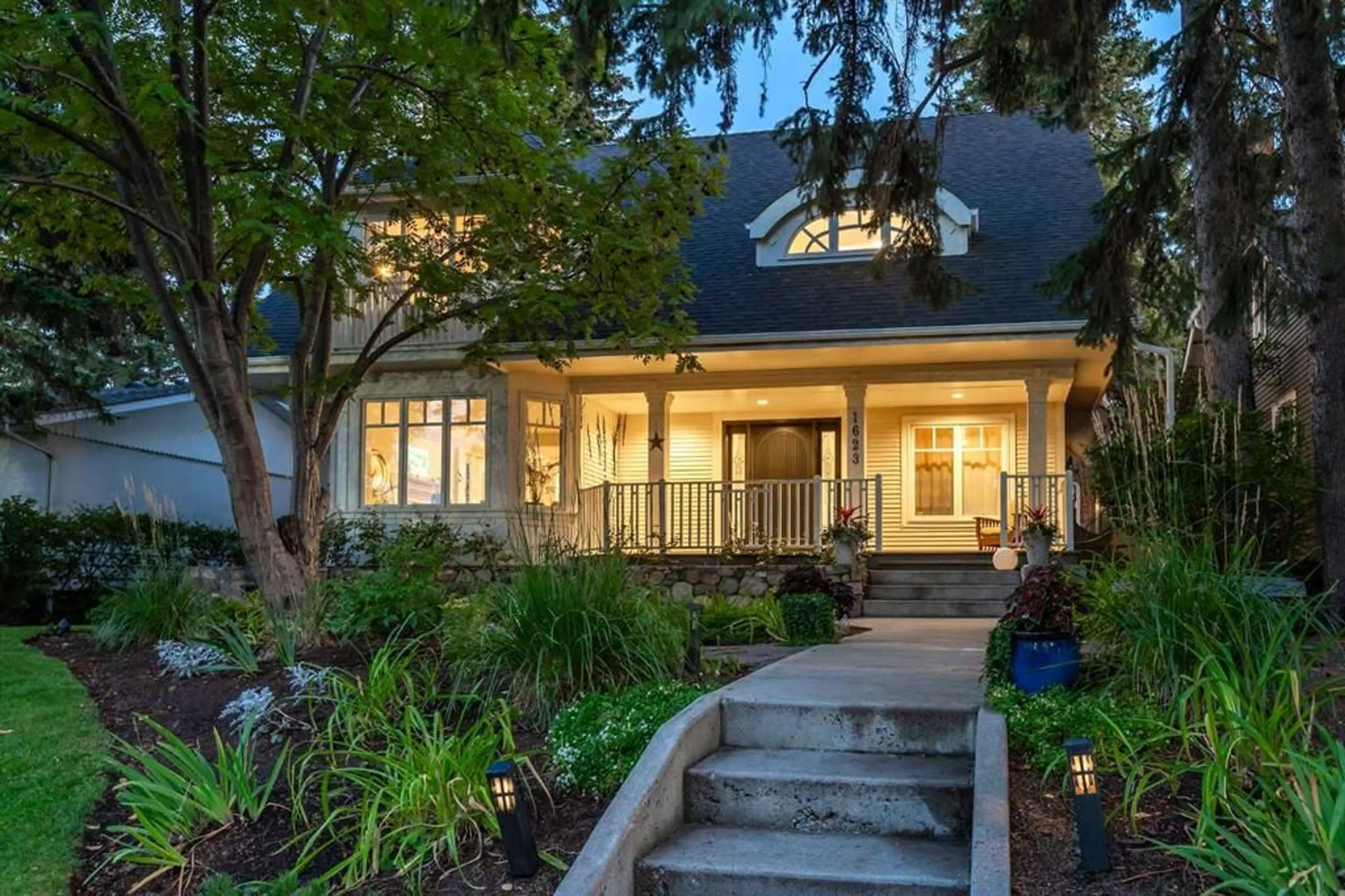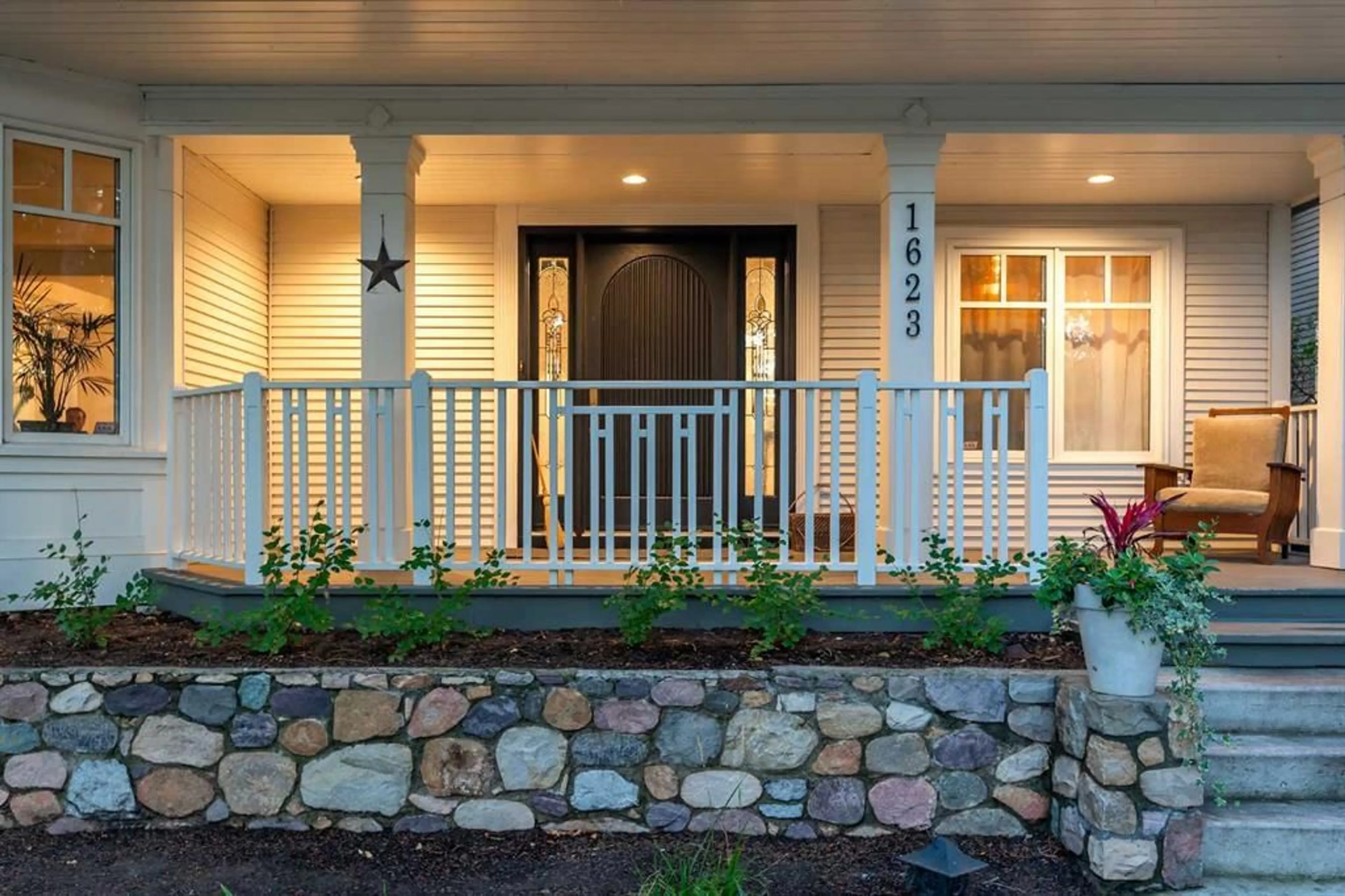1623 32 Ave, Calgary, Alberta T2T 1V8
Contact us about this property
Highlights
Estimated ValueThis is the price Wahi expects this property to sell for.
The calculation is powered by our Instant Home Value Estimate, which uses current market and property price trends to estimate your home’s value with a 90% accuracy rate.$1,444,000*
Price/Sqft$660/sqft
Days On Market9 days
Est. Mortgage$8,155/mth
Tax Amount (2024)$8,237/yr
Description
Welcome to 1623 32 Avenue SW, an inner-city home located on a 50' x 125' lot in the heart of South Calgary. This beautiful family home combines luxury, style, and functionality. The main floor is designed for entertaining and seamlessly integrates open spaces while maintaining an intimate feel. The living room features a cozy wood-burning fireplace. The kitchen is a chef's dream, with expansive marble countertops and island, top-of-the-line appliances (including Wolf range, panelled Sub-Zero fridge, ultra-quiet Miele dishwasher), Kohler fixtures, and custom built-ins designed for effortless hosting. Adjacent to the kitchen, there is a sunny spot for the kitchen table and a coffee bar - perfect for gathering with friends and family. Step outside onto the expansive rear patio, complete with a lounge and dining area, ideal for outdoor entertaining. A built-in BBQ and warming drawer make for easy summer gatherings in the beautiful south backyard. As you ascend the elegant and timeless stairwell to the upper level, you'll find a beautifully appointed primary suite that overlooks South Calgary Park. This private sanctuary features a reading nook, generous built-ins, dual vanities, a spacious shower, and a stand-alone tub for a truly luxurious retreat. Additionally, there are THREE large bedrooms upstairs, as well as a freshly renovated main bathroom with ample space for everyone. The recently renovated basement by Lupi Luxury Homes includes a gorgeous panelled wall with a hidden door leading to a cold storage room. The property also boasts a large double garage with alley access and ample room. For those looking for something more substantial, a development permit (dp 2024-02529) is in place (and plans are available) for an overheight (18ft) triple garage, perfect for a golf simulator setup. Recent ugrades include 2018 complete kitchen renovation and hardwood throughout main and upper floors, 2019 complete primary ensuite renovation, 2021 full basement renovation (Lupi Luxury Homes) 2022 main bath renovation, 2022 new roof, 2023 new eaves, 2023 new hot water tank. Located in Western Canada High School and Mount Royal School designated school zones; conveniently located across from South Calgary Park and within walking distance of the vibrant Marda Loop's restaurants, parks, cafes, fitness facilities, and grocery stores, and just a 5-minute drive from downtown, this property has it all. Don't miss the opportunity to call it home! **OPEN HOUSE: SUN JULY 28 from 11-1**
Upcoming Open House
Property Details
Interior
Features
Main Floor
2pc Bathroom
5`0" x 5`0"Breakfast Nook
10`2" x 11`9"Dining Room
18`2" x 8`1"Kitchen
28`11" x 12`8"Exterior
Features
Parking
Garage spaces 2
Garage type -
Other parking spaces 0
Total parking spaces 2
Property History
 50
50

