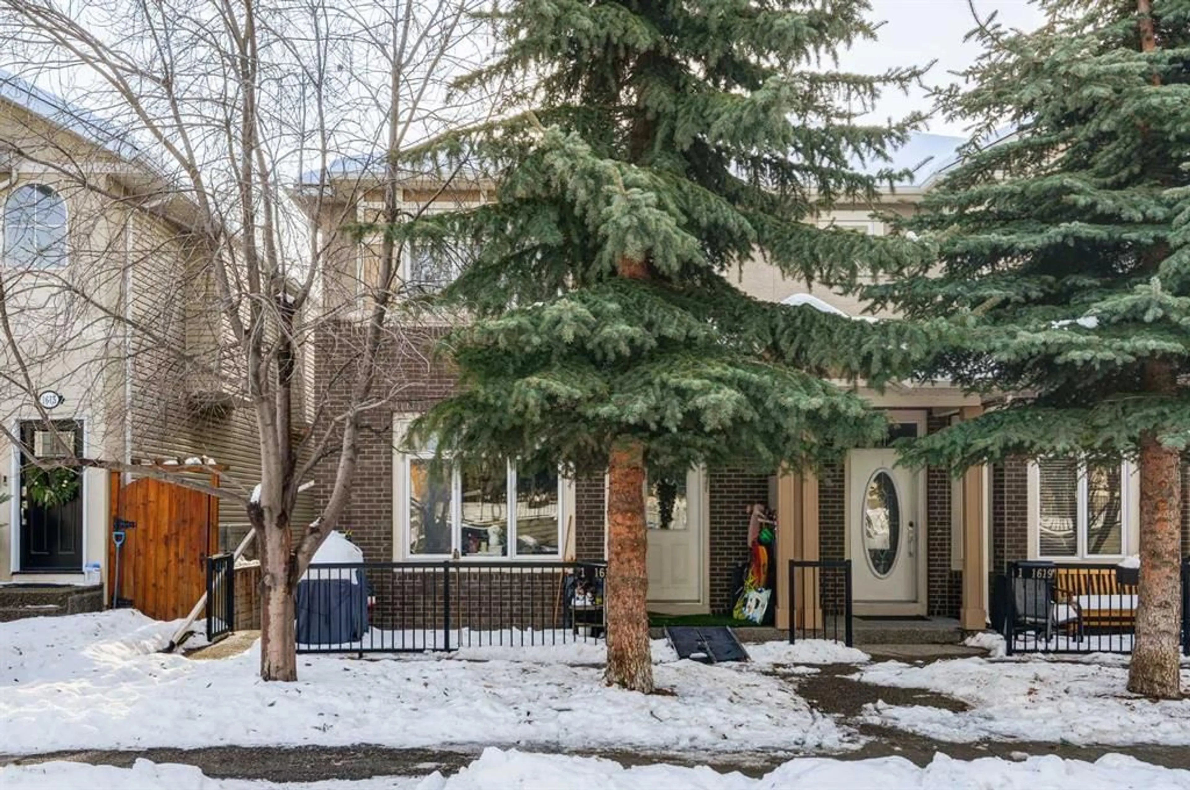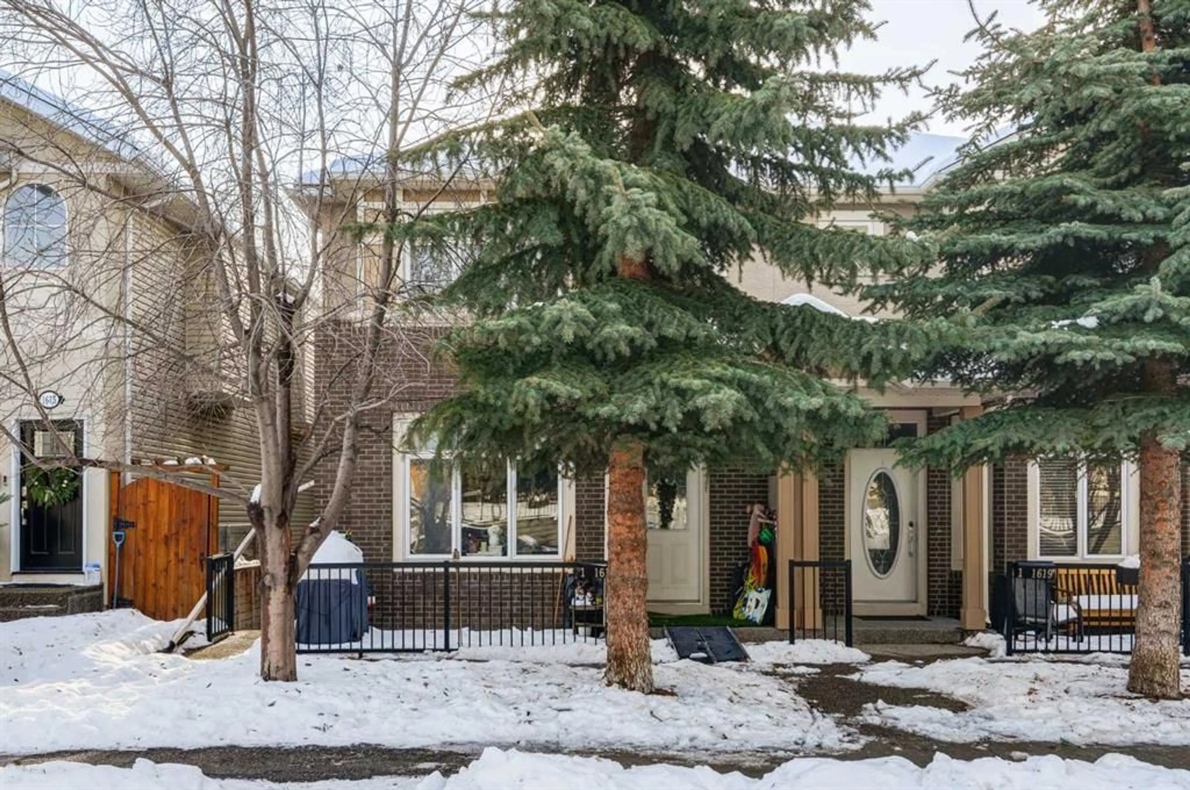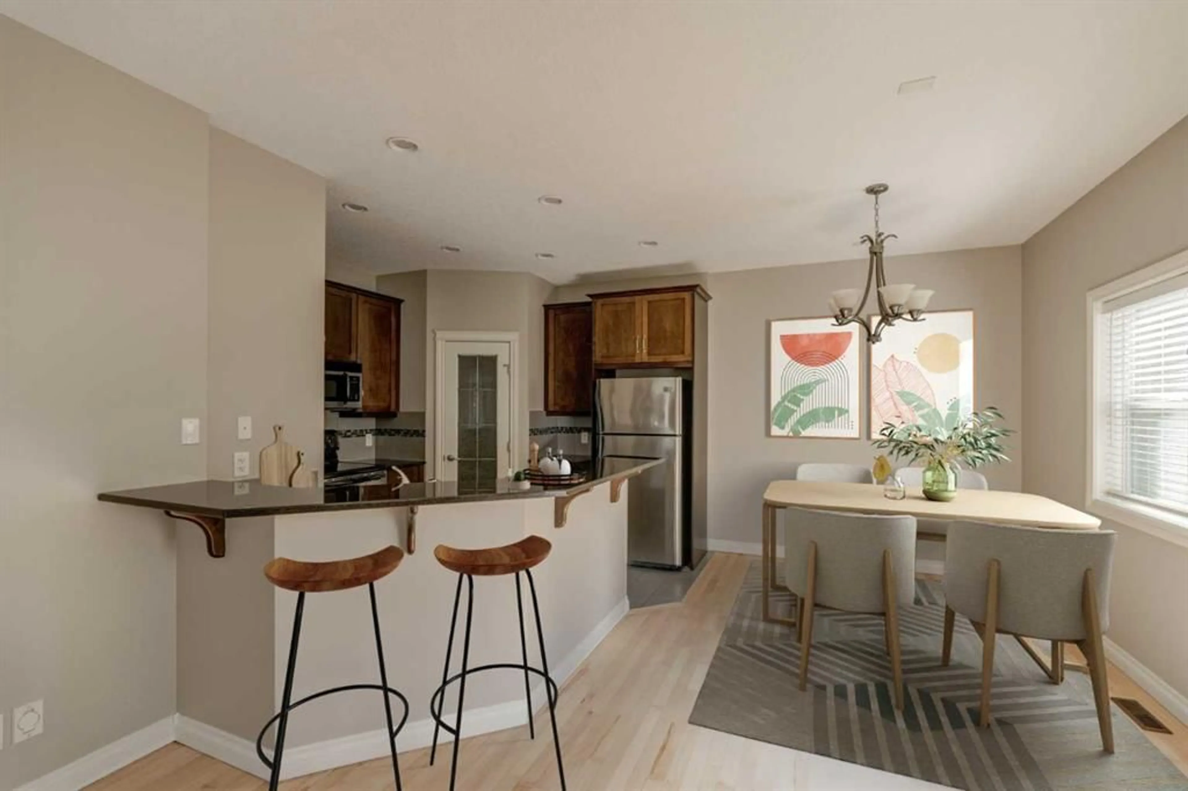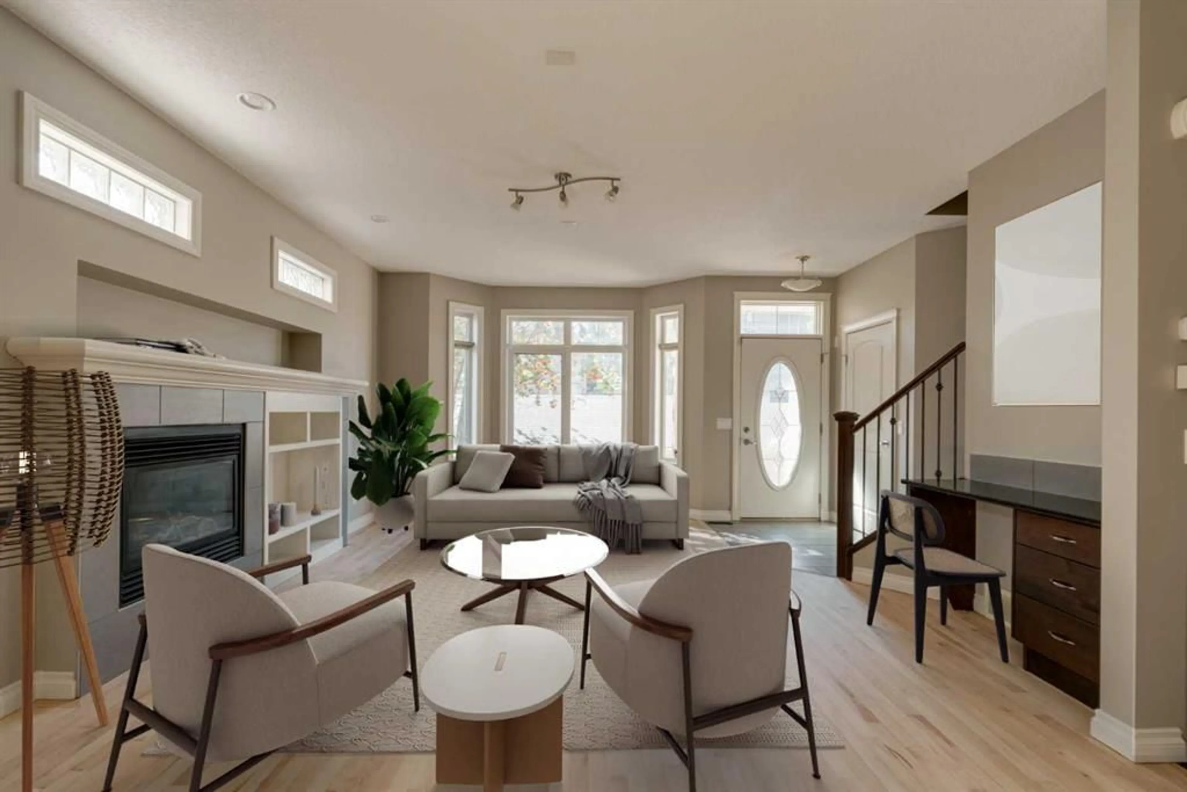1617 27 Ave #2, Calgary, Alberta T2T1G7
Contact us about this property
Highlights
Estimated ValueThis is the price Wahi expects this property to sell for.
The calculation is powered by our Instant Home Value Estimate, which uses current market and property price trends to estimate your home’s value with a 90% accuracy rate.Not available
Price/Sqft$458/sqft
Est. Mortgage$2,447/mo
Maintenance fees$250/mo
Tax Amount (2024)$3,457/yr
Days On Market21 days
Description
Welcome home to this beautiful 3 bedroom 3.5 bath townhouse in South Calgary! Located right in between both the shops of Marda Loop as well as 17th avenue and downtown makes this location hard to beat. This home has just been freshly painted and has newly refinished hardwood floors and is in immaculate condition. On the main floor you have two separate entrances leading you to an open concept floorplan with 9' ceilings featuring your living room with gas fireplace, dining area, half bath and kitchen with granite counters, a breakfast bar, corner pantry and stainless steel appliances. On the upper level of this home you have two large bedrooms each featuring their own walk in closets and 4 piece ensuites and large windows letting in an abundance of natural light. You will also find your laundry on this upper level. The lower level of this home is fully finished with a massive recreation room as well as an additional bedroom with its very own 3 piece ensuite. Rounding out this home you have a beautiful private back patio to enjoy those warm summer evenings. Park in the detached garage where there is one space reserved just for you. Additional parking includes a reserved visitor stall in the back of the complex as well as an abundant amount of street parking.
Property Details
Interior
Features
Main Floor
2pc Bathroom
5`0" x 4`11"Dining Room
9`2" x 15`0"Kitchen
9`1" x 12`2"Living Room
16`7" x 23`11"Exterior
Features
Parking
Garage spaces 1
Garage type -
Other parking spaces 0
Total parking spaces 1




