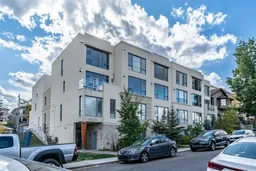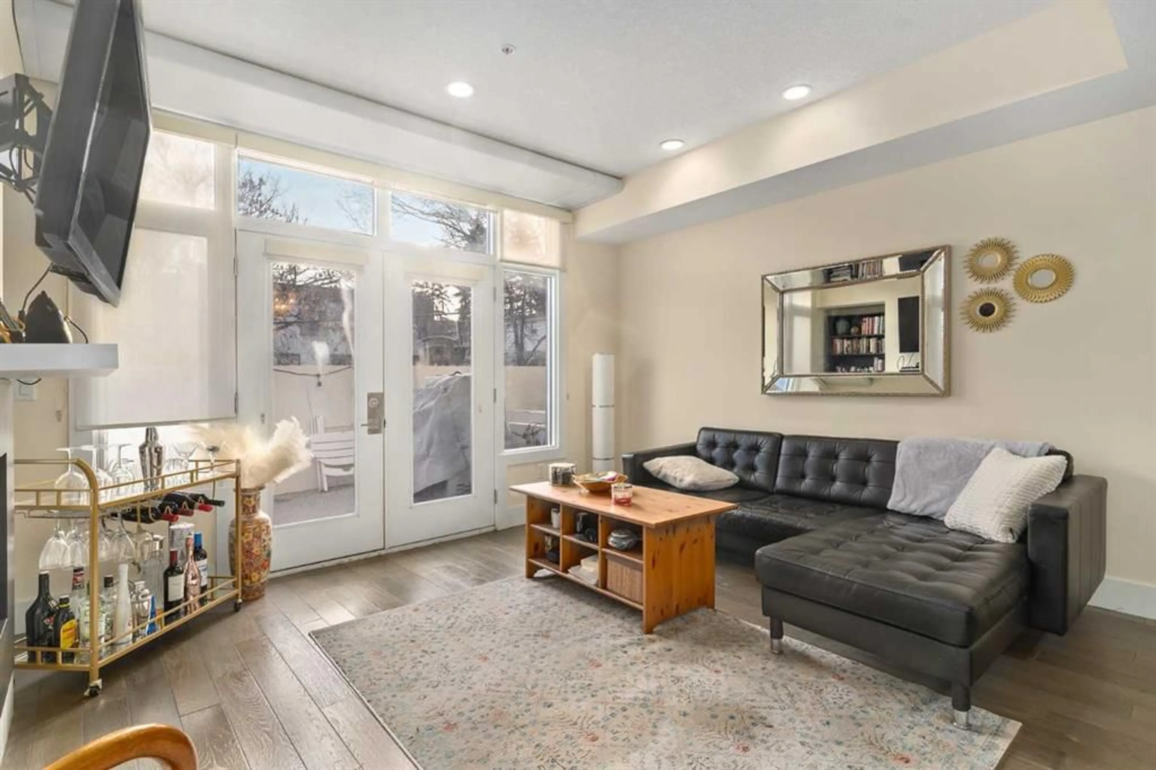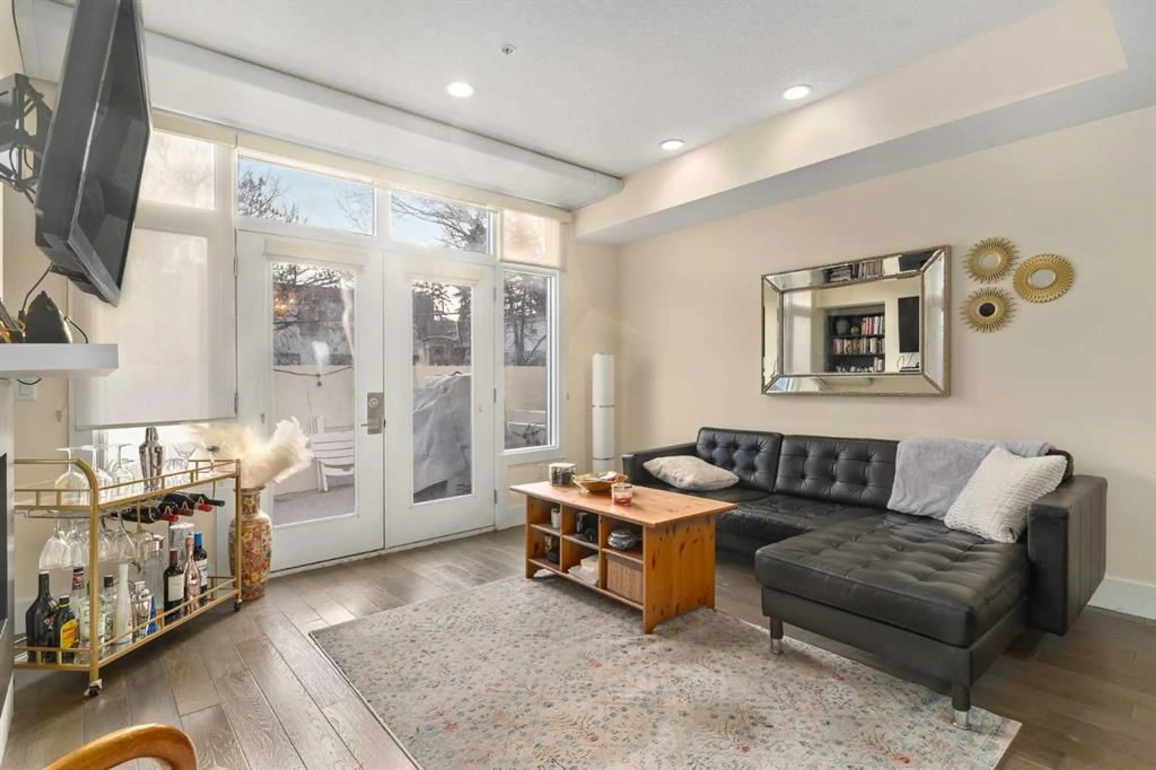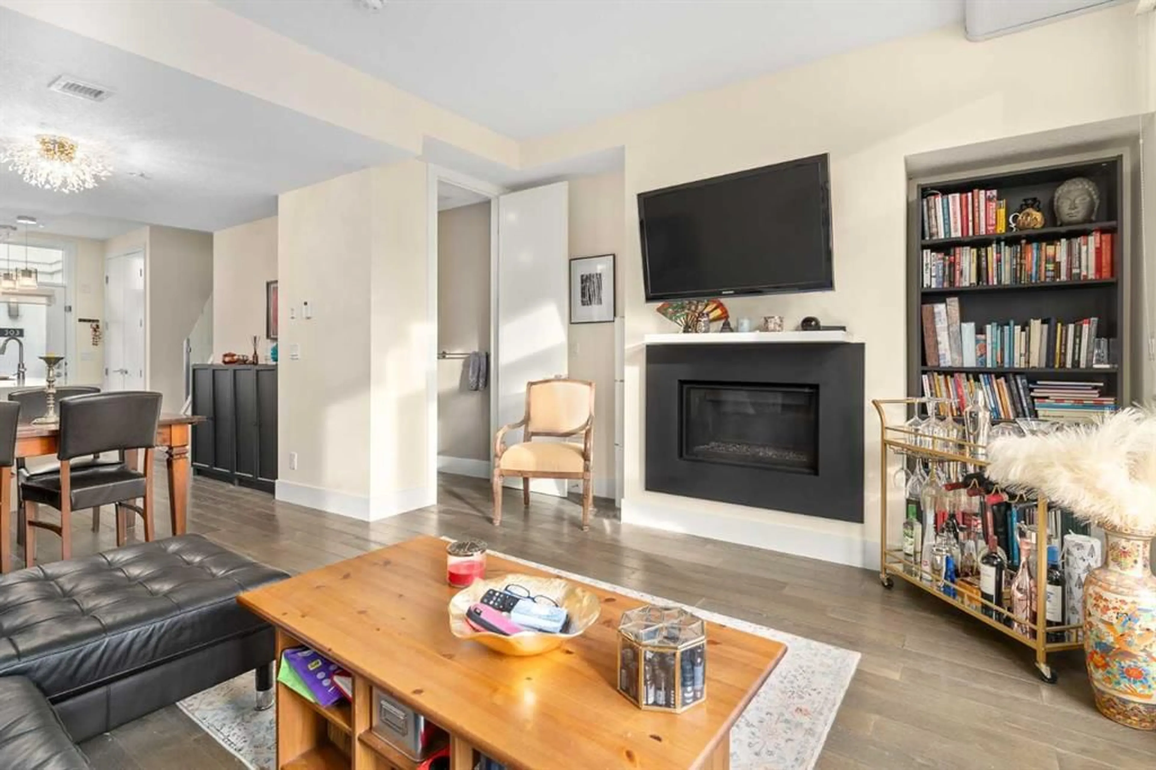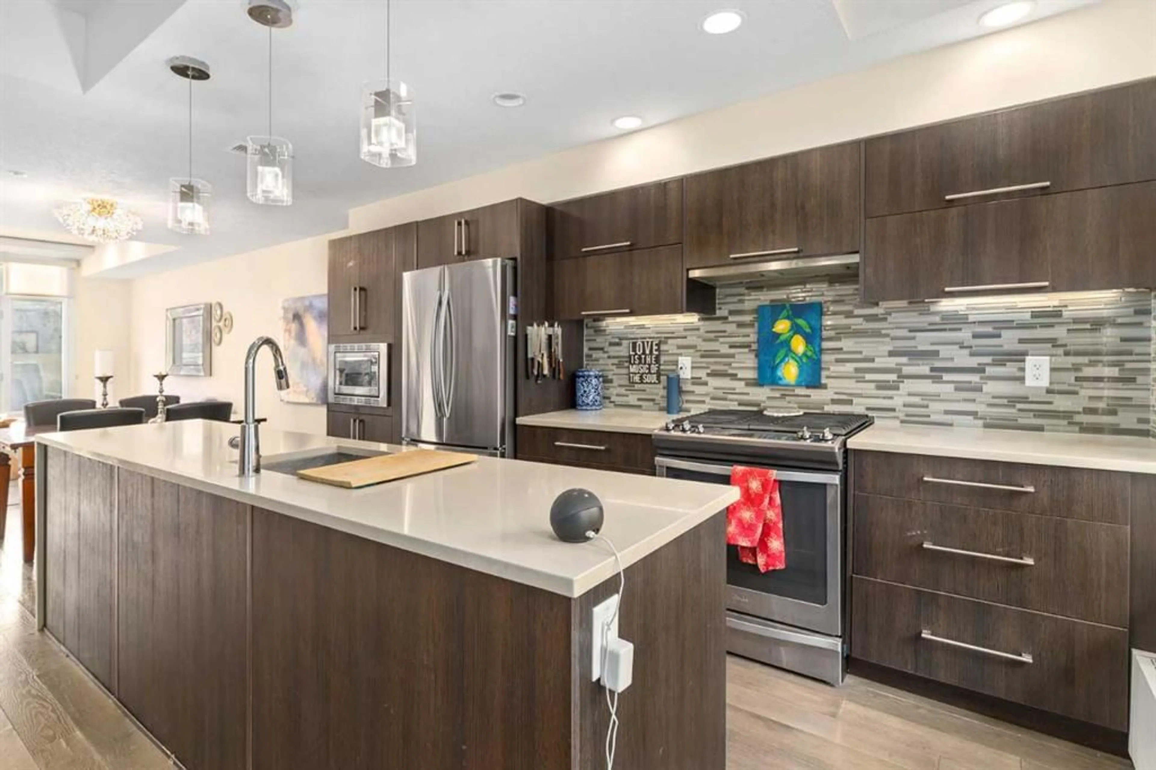1611 28 Ave #304, Calgary, Alberta T2T1J5
Contact us about this property
Highlights
Estimated ValueThis is the price Wahi expects this property to sell for.
The calculation is powered by our Instant Home Value Estimate, which uses current market and property price trends to estimate your home’s value with a 90% accuracy rate.Not available
Price/Sqft$442/sqft
Est. Mortgage$1,928/mo
Maintenance fees$525/mo
Tax Amount (2024)$2,597/yr
Days On Market1 day
Description
Welcome to Effortless Elegance in Marda Loop. Discover an easy, maintenance-free lifestyle in this spacious 2-bedroom + 2.5-bathroom, 2-storey townhome boasting 1,014 sq ft in the coveted Alex Courtyard Lofts. Step inside and be greeted by an open-concept main floor featuring: a well-appointed kitchen with stylish cabinetry, a generous center island, and ample counter space, a spacious dining area perfect for entertaining, grand living room bathed in natural light from oversized windows and warmed by a cozy gas fireplace and a convenient half bath for guests. The upper level offers two generously sized primary bedrooms, each with its own ensuite bathroom: 4-piece ensuite and a 3-piece ensuite. This exquisite home showcases a range of desirable upgrades: Quartz countertops, Stainless steel appliances, Designer light fixtures, Impressive 9-foot ceilings, 8-foot doors on the main level and much more! Situated in the vibrant Marda Loop neighborhood, this condo enjoys unparalleled convenience: being steps away from downtown Calgary, close to the renowned shopping and dining scene of 17th Avenue, Proximity to the MNP Centre, Victoria Park/Stampede LRT station, and the developing BMO Event Centre expansion, easy access to the Elbow River and extensive walking paths. Experience the Alex Courtyard Lofts Difference that includes titled parking in the heated parkade for added peace of mind. Schedule Your Private Showing Today!
Property Details
Interior
Features
Main Floor
Kitchen
11`4" x 14`8"Dining Room
11`0" x 7`5"Living Room
14`7" x 13`0"2pc Bathroom
Exterior
Features
Parking
Garage spaces 1
Garage type -
Other parking spaces 0
Total parking spaces 1
Property History
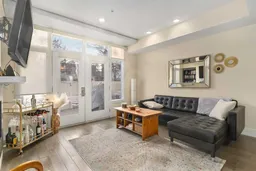 27
27