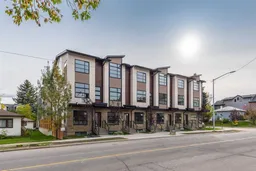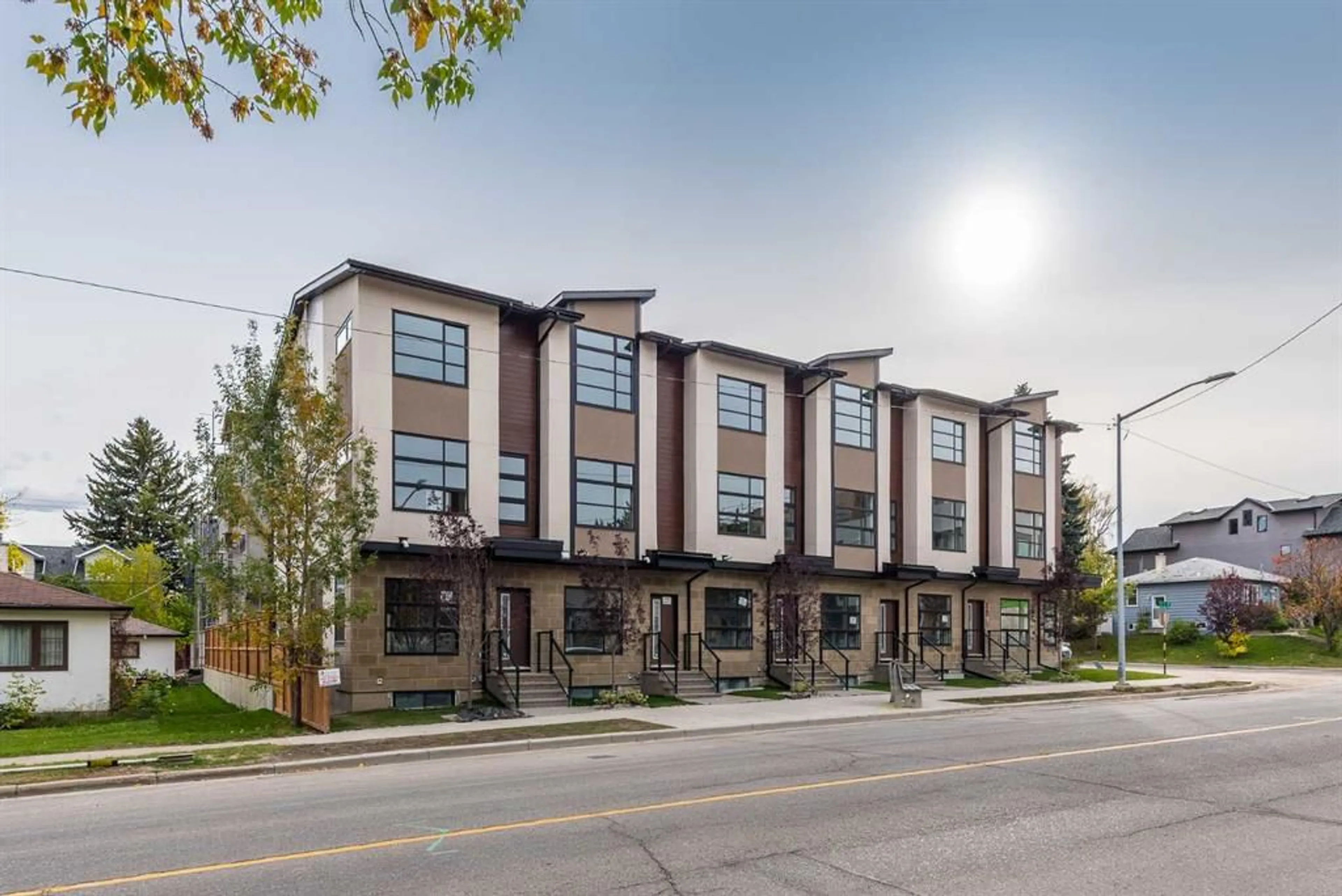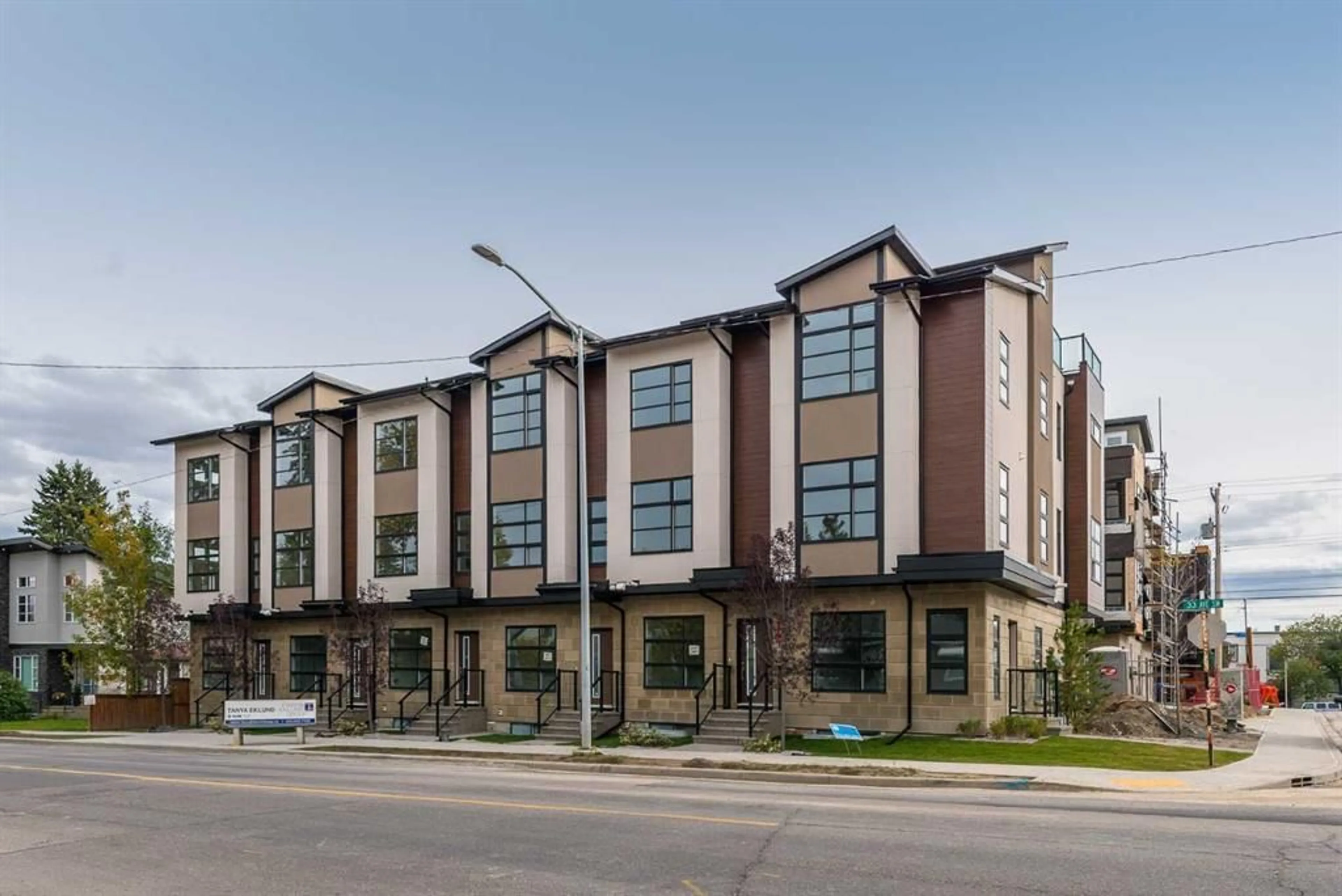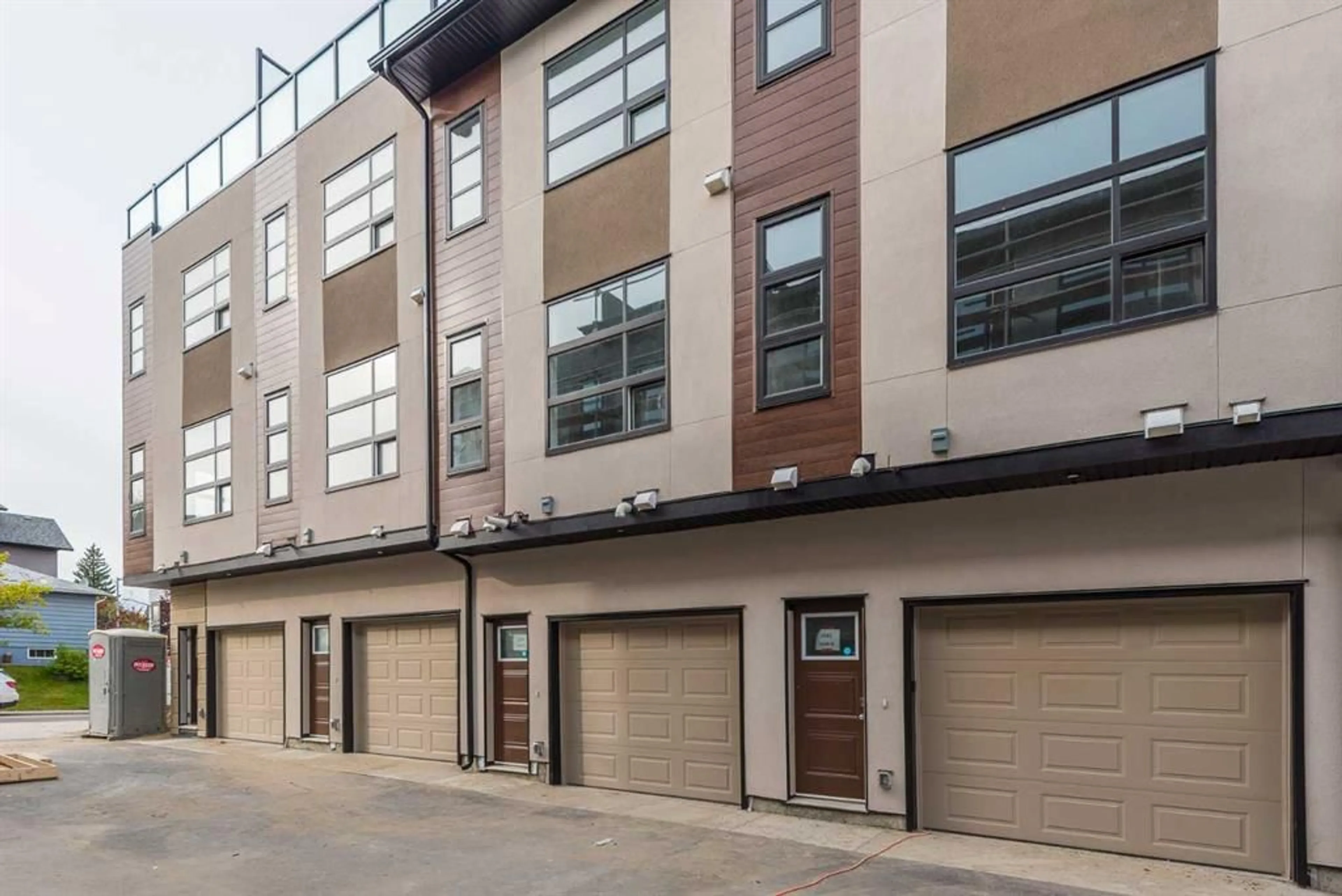1539 33 Ave, Calgary, Alberta T2T 1Y4
Contact us about this property
Highlights
Estimated ValueThis is the price Wahi expects this property to sell for.
The calculation is powered by our Instant Home Value Estimate, which uses current market and property price trends to estimate your home’s value with a 90% accuracy rate.Not available
Price/Sqft$419/sqft
Est. Mortgage$2,916/mo
Maintenance fees$333/mo
Tax Amount (2024)$3,908/yr
Days On Market98 days
Description
Exceptional inner-city townhouse with top-notch construction. This home features DOUBLE MASTER bedrooms, each with its own ENSUITE bath, and a THIRD BEDROOM on the second level that can be used as an office or guest room. The basement includes a FLEX SPACE that can be used as a gym, office or additional bedroom and the entire unit is equipped with AIR CONDITIONING. Enjoy a massive ROOFTOP PATIO perfect for private gatherings and sunbathing on warm summer days. The property boasts upgraded lighting, high-quality JennAir STAINLESS STEEL APPLIANCES, ENGINEERED HARDWOOD FLOORING, and more! The oversized single attached garage accommodates both a car and a motorcycle. With a well-designed layout, including 3+1 bedrooms and 3.5 bathrooms, this townhouse is within walking distance to amenities, schools, MARDA LOOP shopping district, diverse restaurants, and parks. A beautifully designed home in a prime location—don't miss out!
Property Details
Interior
Features
Main Floor
Living Room
14`2" x 12`4"Exterior
Features
Parking
Garage spaces 1
Garage type -
Other parking spaces 0
Total parking spaces 1
Property History
 41
41


