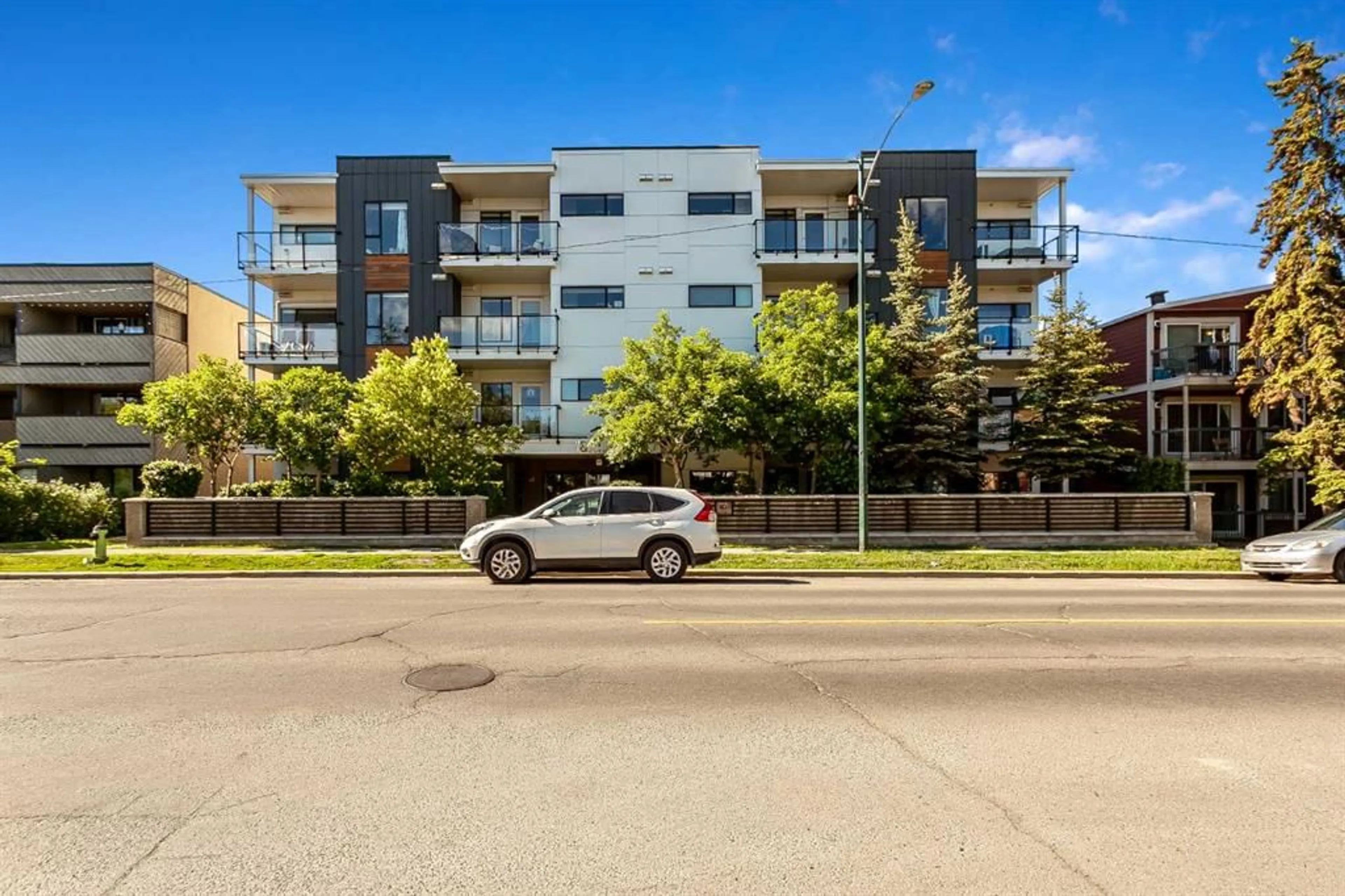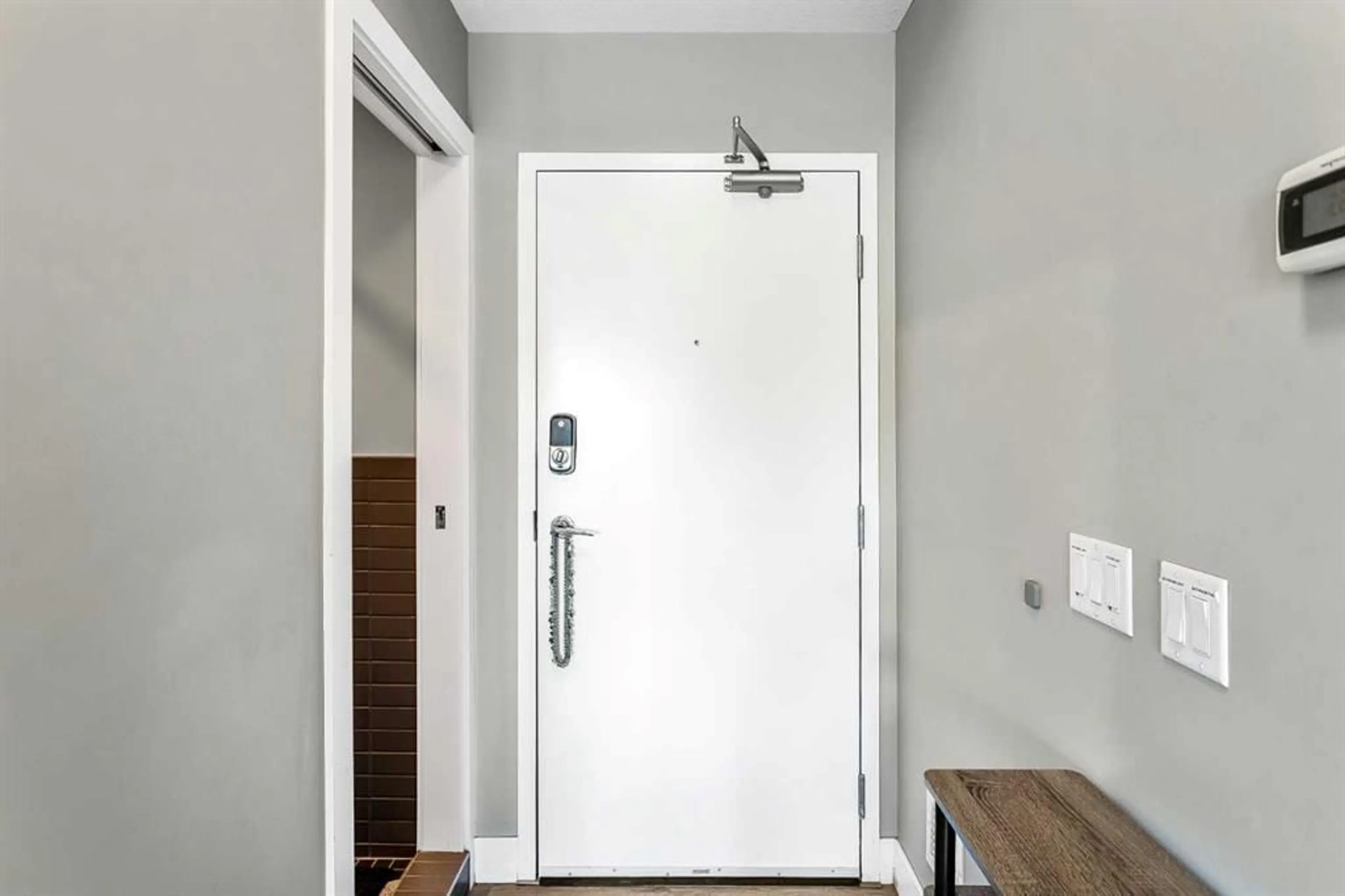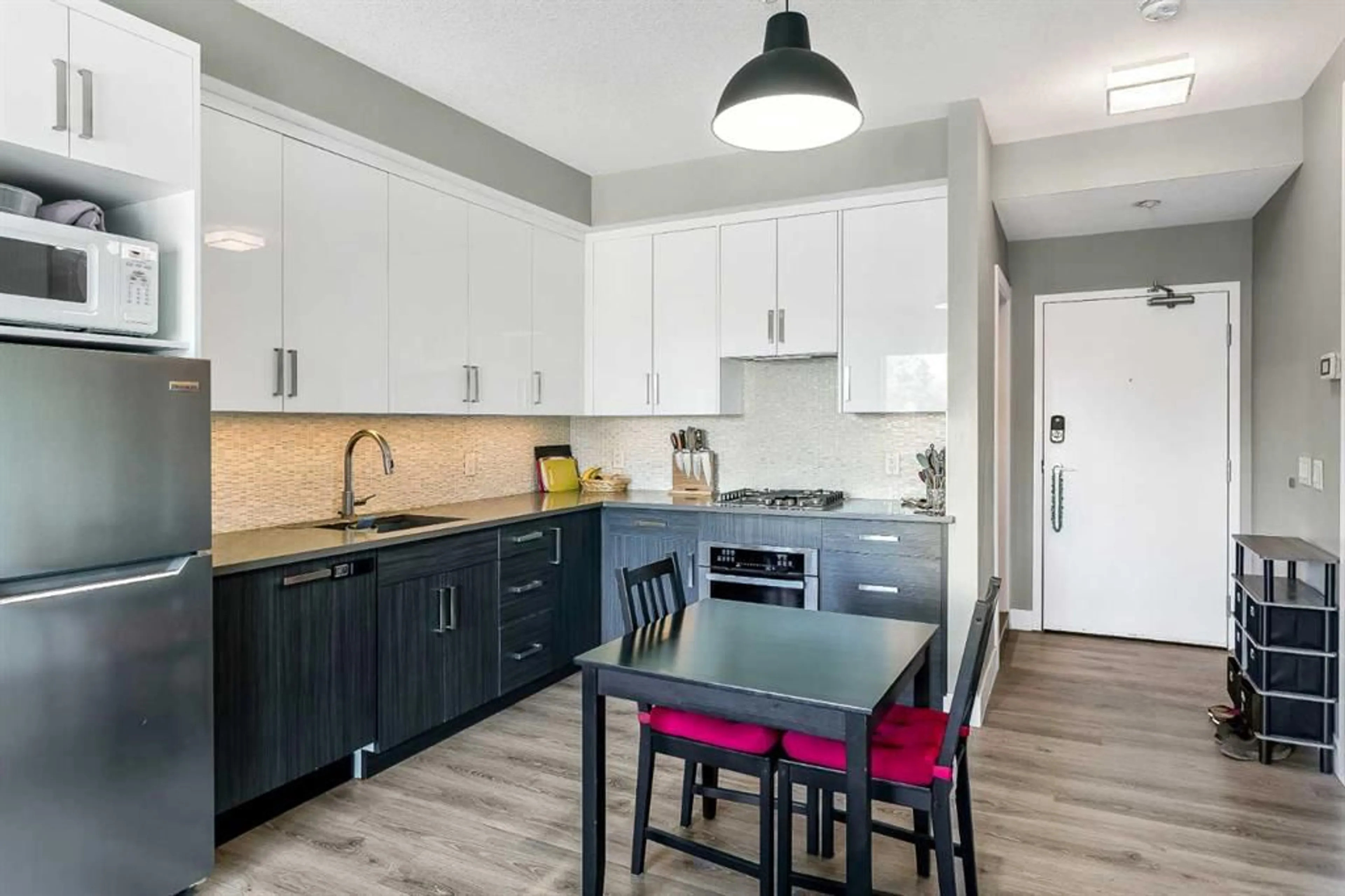1521 26 Ave #301, Calgary, Alberta T2T 1C4
Contact us about this property
Highlights
Estimated ValueThis is the price Wahi expects this property to sell for.
The calculation is powered by our Instant Home Value Estimate, which uses current market and property price trends to estimate your home’s value with a 90% accuracy rate.$315,000*
Price/Sqft$541/sqft
Days On Market45 days
Est. Mortgage$1,434/mth
Maintenance fees$478/mth
Tax Amount (2024)$1,783/yr
Description
Welcome to your ideal home! This exquisite 2-bedroom, 2-bathroom condominium in South Calgary offers a perfect blend of quality and affordability, nestled in one of the most coveted inner-city neighbourhoods. Situated within walking distance of vibrant Marda Loop and close to downtown, this residence boasts numerous amenities. Included are a titled underground parking space with storage, a sophisticated home automation system, in-suite laundry facilities, and access to a rooftop patio with breathtaking city skyline views. Despite its compact size, this open-concept, European-inspired unit is meticulously designed to optimize every inch, featuring ample in-suite storage solutions. The gourmet kitchen is equipped with stainless steel appliances, a gas cooktop, and two-tone cabinetry complemented by LED feature lighting. The living room, bathed in natural light, opens onto a private balcony with a gas hookup, perfect for outdoor relaxation. Both bedrooms offer direct access to a well-appointed 5-piece Jack & Jill bathroom and are enhanced by built-in wardrobes, eliminating the need for bulky dressers. Additionally, there is a second fully-tiled 3-piece main bathroom. To top it off, this pet-friendly building ensures that every member of your household feels welcome.
Property Details
Interior
Features
Main Floor
Entrance
4`0" x 5`6"Kitchen
12`0" x 12`6"Living Room
8`6" x 11`2"Laundry
3`1" x 3`1"Exterior
Features
Parking
Garage spaces -
Garage type -
Total parking spaces 1
Condo Details
Amenities
Elevator(s), Roof Deck, Storage, Trash
Inclusions
Property History
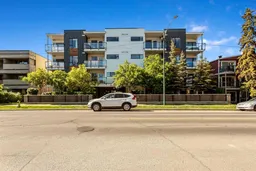 31
31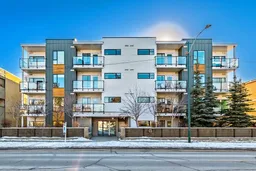 30
30
