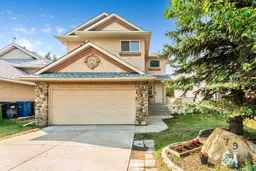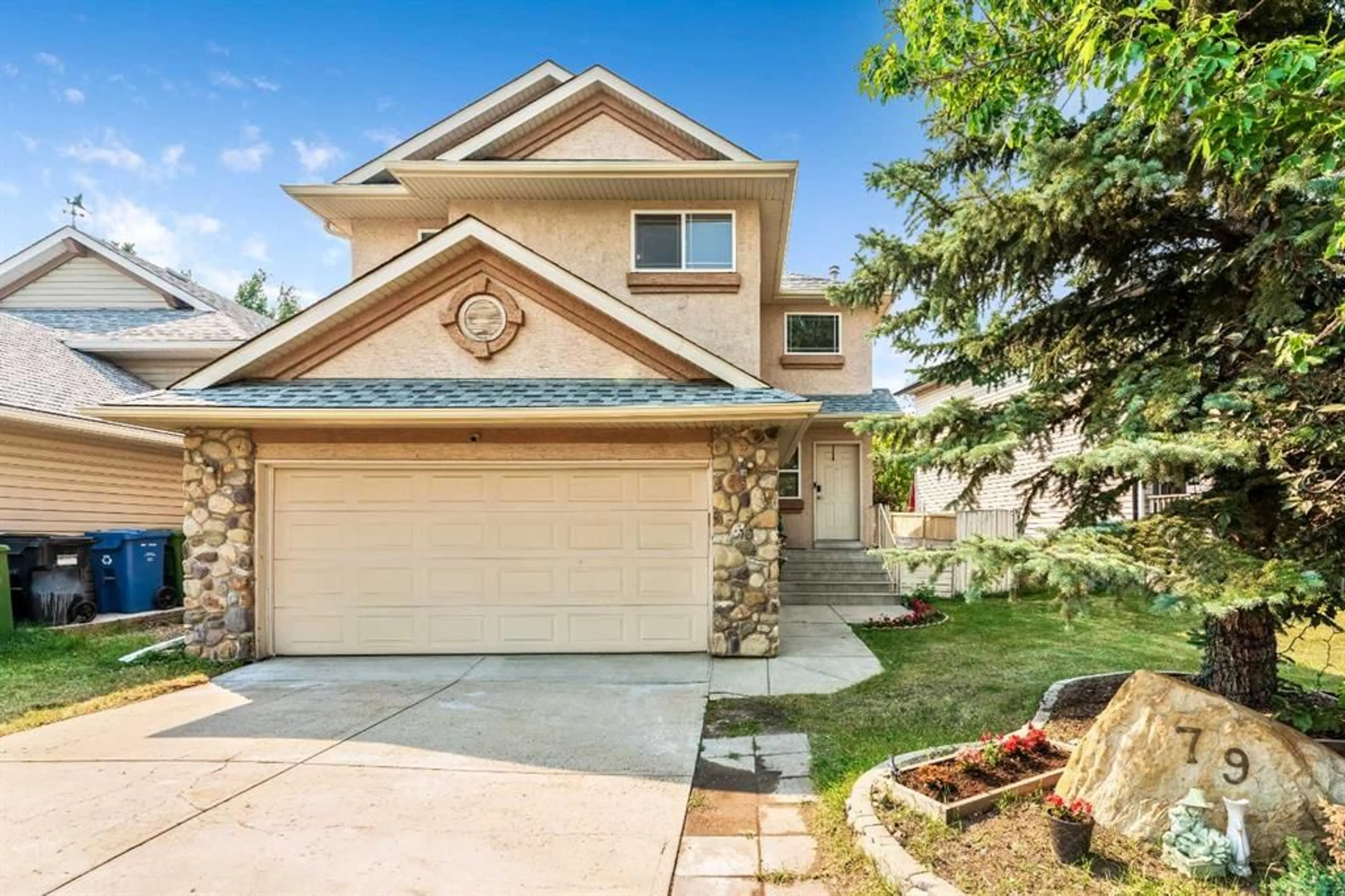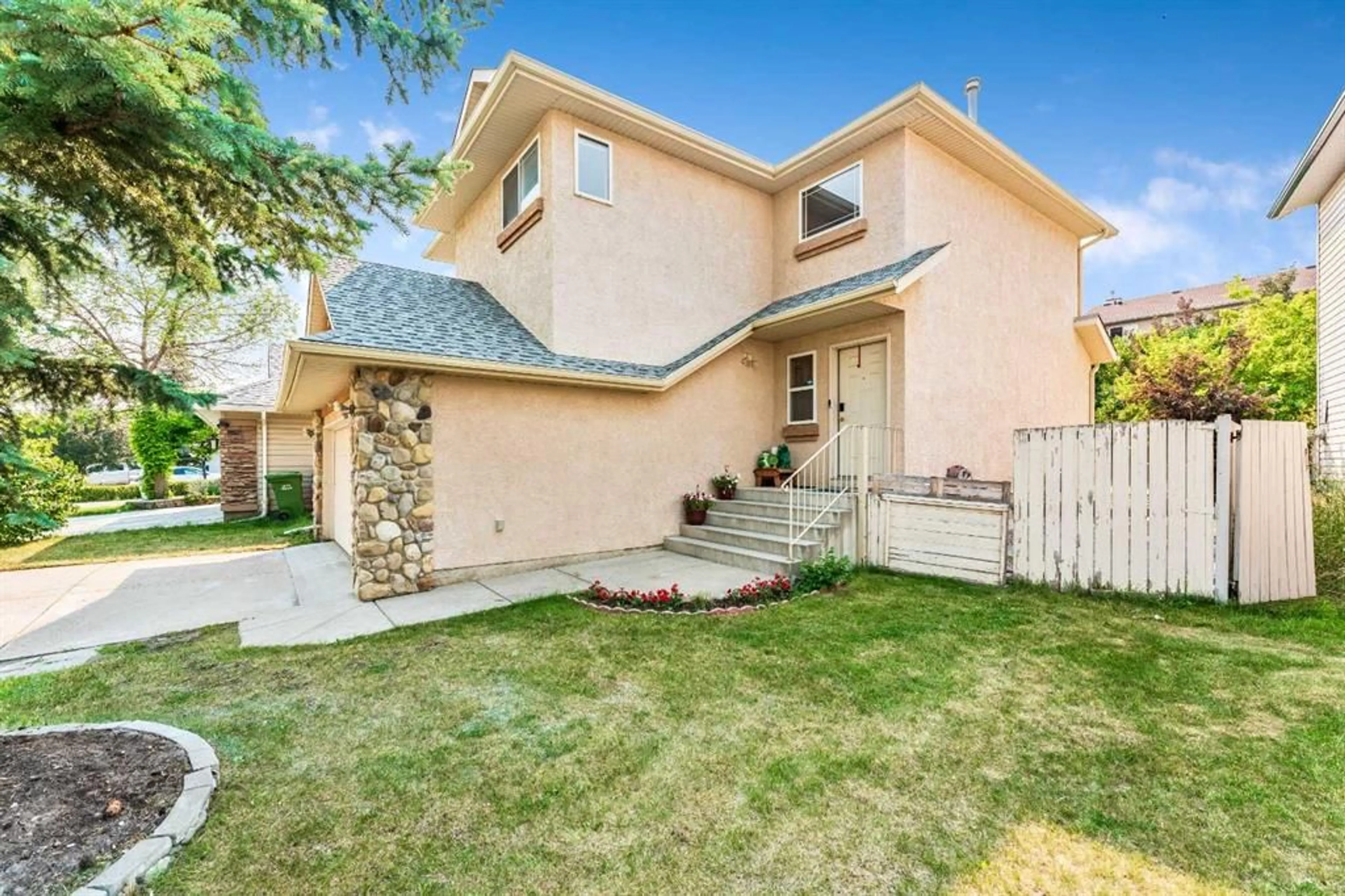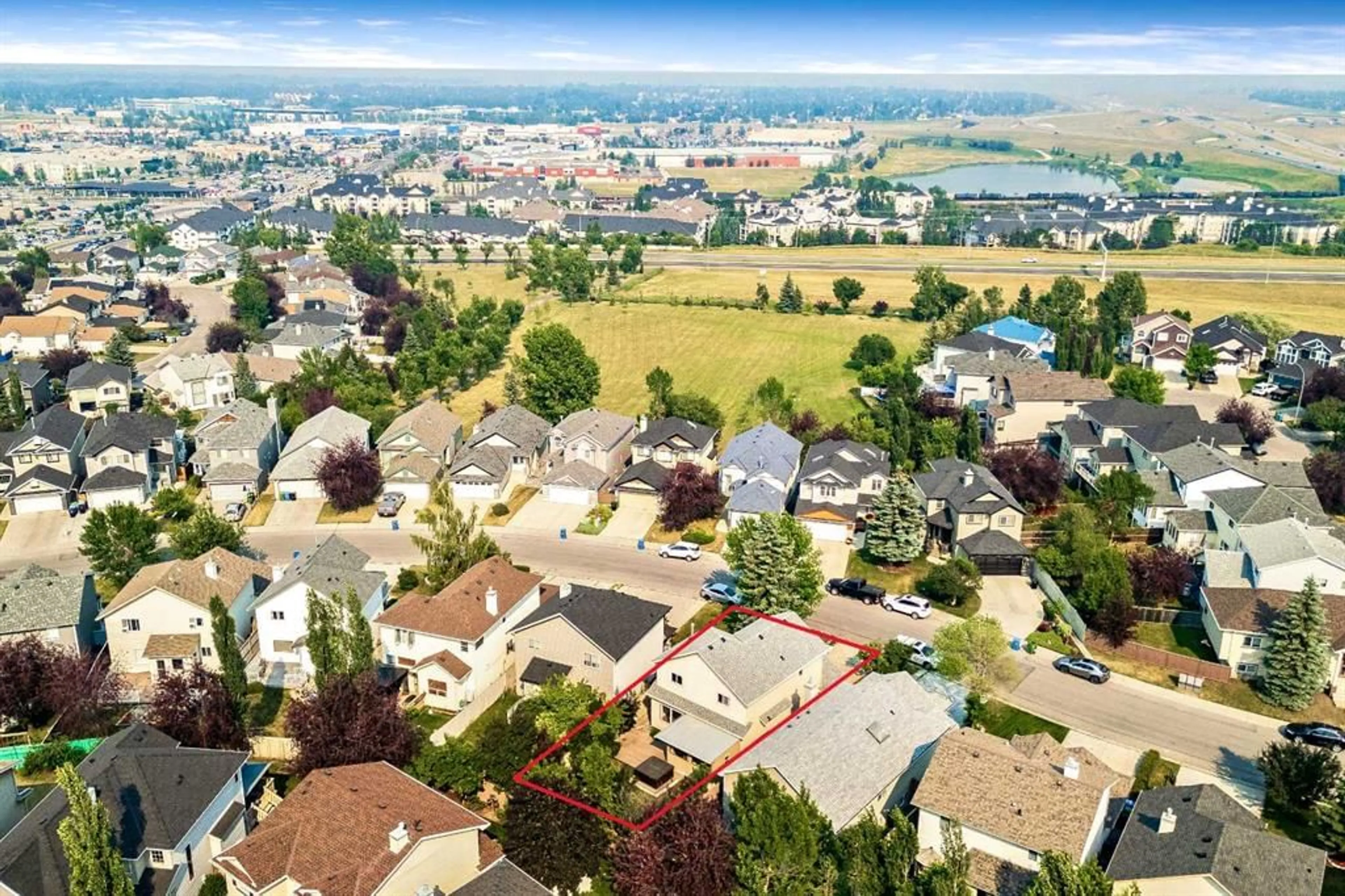79 Somerglen Rd, Calgary, Alberta T2Y 3S3
Contact us about this property
Highlights
Estimated ValueThis is the price Wahi expects this property to sell for.
The calculation is powered by our Instant Home Value Estimate, which uses current market and property price trends to estimate your home’s value with a 90% accuracy rate.$640,000*
Price/Sqft$453/sqft
Days On Market1 day
Est. Mortgage$2,963/mth
Maintenance fees$89/mth
Tax Amount (2024)$3,460/yr
Description
Welcome to this beautiful, impressive 2-storey excellent family Home in great SOMERSET Community, SW Calgary. The property is conveniently situated close to the Community Park amenities, such as the water park, the playground and tennis courts as well as to the public and Catholic schools, the Bishop O'Byrne High School and the Somerset School. The Somerset-Bridlewood LRT station gives highlights to its appeal… A bright foyer with soaring vaulted ceilings welcomes you as you step in, leading you to a spacious main floor flooded with natural light. Inside, you discover an open-concept layout on the main floor, featuring a spacious living room, a dining area, a massive granite island, a kitchen with huge pantry ready to cater parties in all occasions, a powder room and a nature inspired SUNROOM to complete the meaning of comfort. Upstairs awaits the primary bedroom and is boasted with its 4pcs ensuite and a walk-in closet, while two additional bedrooms and a second bathroom round out the 2nd level. Downstairs offers even more living space as you will be greeted with a large developed entertainment area at the basement with its MINI BAR as well as its versatile FLEX ROOM and a 3pcs featuring standing shower bathroom. The west-facing backyard featuring a MASSIVE WOODEN DECK, perfect for entertaining and is a perfect place to enjoy with your HOT TUB JACUZZI, perfect for evening relaxation while nestled by its beautiful GARDEN natures with mature trees that provide privacy landscape.
Property Details
Interior
Features
Main Floor
Entrance
7`4" x 7`8"Living Room
13`2" x 13`6"Dining Room
6`4" x 11`9"Kitchen
11`4" x 13`1"Exterior
Features
Parking
Garage spaces 1
Garage type -
Other parking spaces 3
Total parking spaces 4
Property History
 42
42


