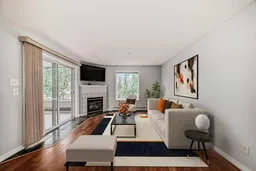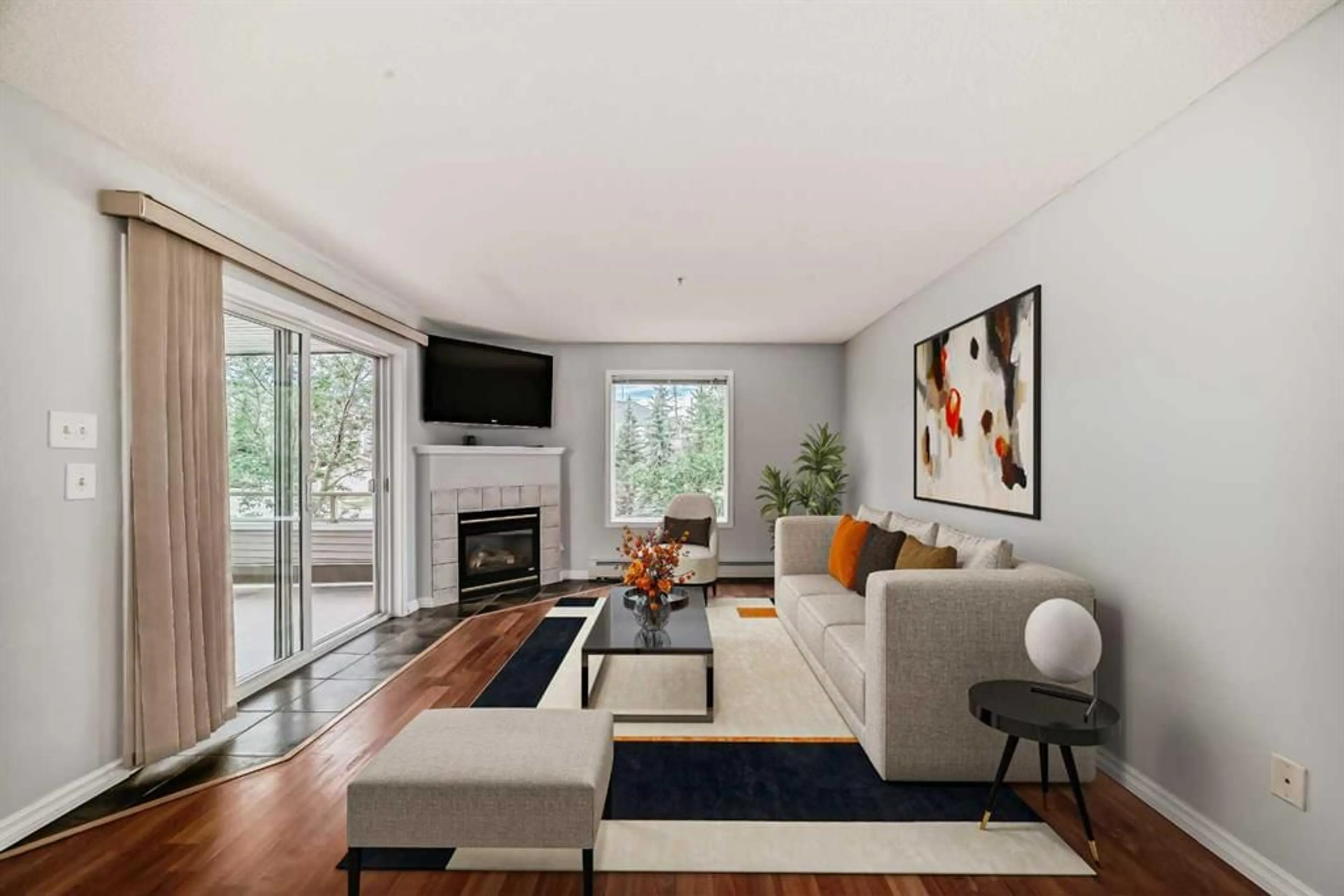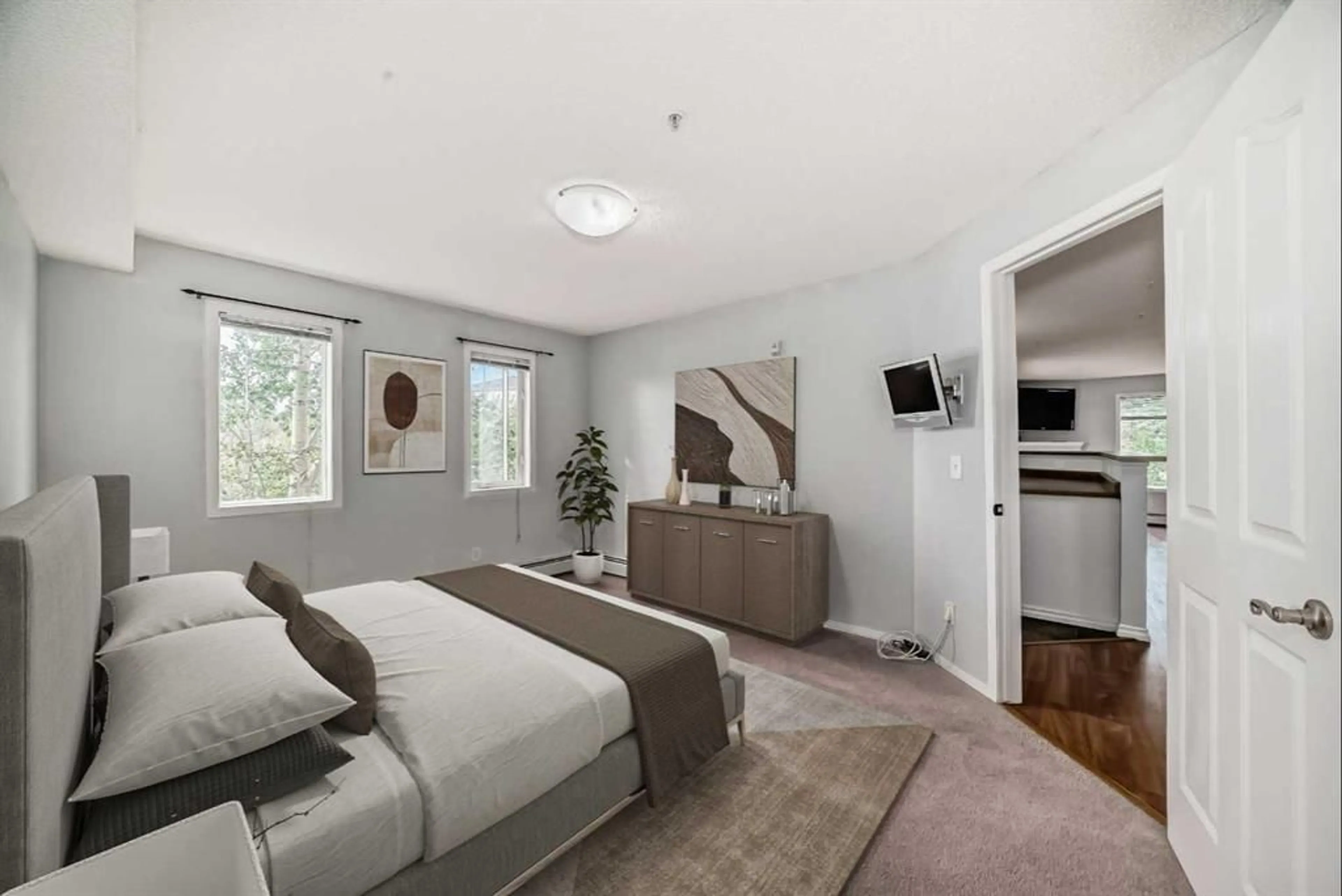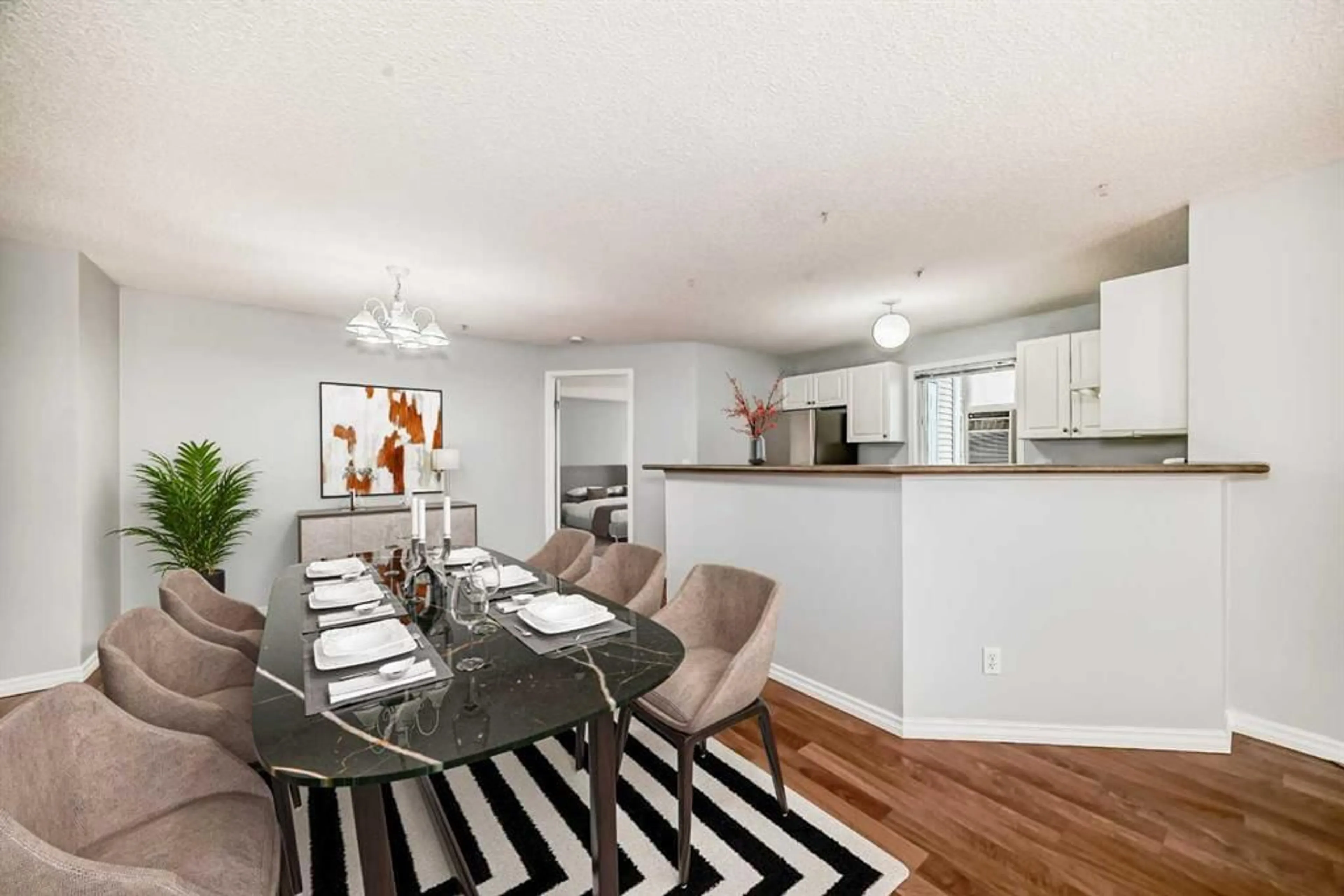4000 Somervale Crt #213, Calgary, Alberta T2Y 4J3
Contact us about this property
Highlights
Estimated ValueThis is the price Wahi expects this property to sell for.
The calculation is powered by our Instant Home Value Estimate, which uses current market and property price trends to estimate your home’s value with a 90% accuracy rate.$295,000*
Price/Sqft$328/sqft
Est. Mortgage$1,370/mth
Maintenance fees$573/mth
Tax Amount (2024)$1,553/yr
Days On Market15 days
Description
Price Adjusted to $319,000. OPEN HOUSE SEPT 7TH 11AM-1PM. EVERYONE IS WELCOME! Welcome! Freshly painted in neutral colours is this 2 bed, 2 bath corner suite with massive balcony overlooking the pond and natural area. Spotlessly clean and ready for you to move into. This condo has 2 storage spaces so no more running down to a storage locker when both areas are in your condo. 1st is by the front door and 2nd is off the balcony. Speaking of balconies, this one is one of the largest in the building with it being a corner unit which gives you space to have a full patio set. Bedrooms are separated by the living space which is ideal if you want a roommate or need to set it up as a home office. Main bedroom has a walk through closet to a full ensuite bath. 2nd full bath is conveniently located by the 2nd bedroom. Fridge was new in 2023, washer and dryer are 3 years old. There is an A/C window unit to keep the main living area cool on these hot summer days and with the cooler fall weather ahead you can cozy up with the gas fireplace. If you love to create memorable meals than you will love the tons of counter space along with cupboards in the kitchen, no more tiny condo kitchen for you! All this is located a short walk to the C-train, shopping, schools, Timmies and so much more. Come and take a look today, you won't be disappointed.
Upcoming Open House
Property Details
Interior
Features
Main Floor
Living Room
12`4" x 15`9"Dining Room
11`8" x 9`10"Kitchen With Eating Area
9`3" x 11`1"Bedroom - Primary
11`2" x 14`0"Exterior
Features
Parking
Garage spaces -
Garage type -
Total parking spaces 1
Condo Details
Amenities
Elevator(s), Parking
Inclusions
Property History
 32
32


