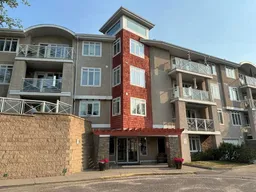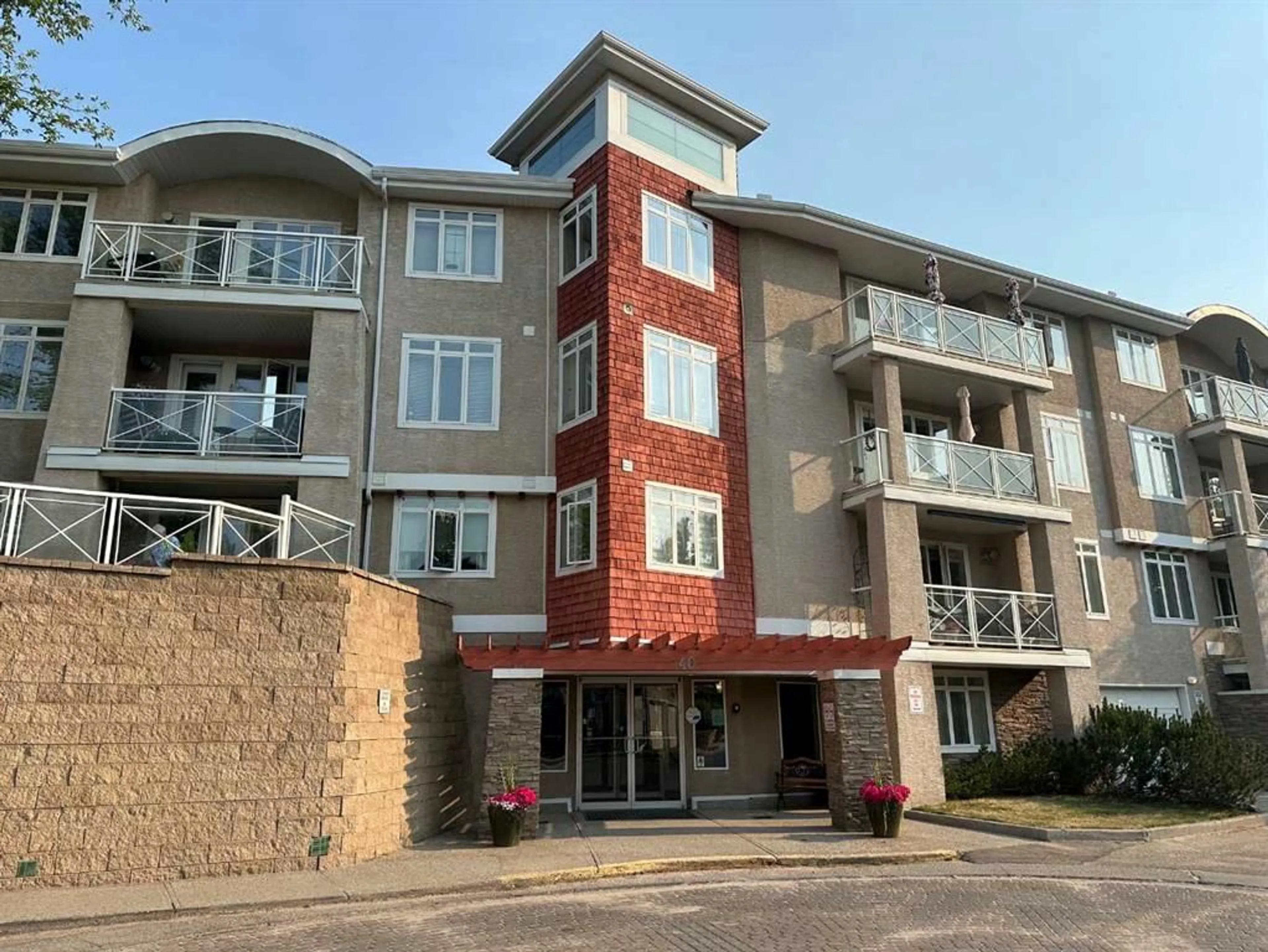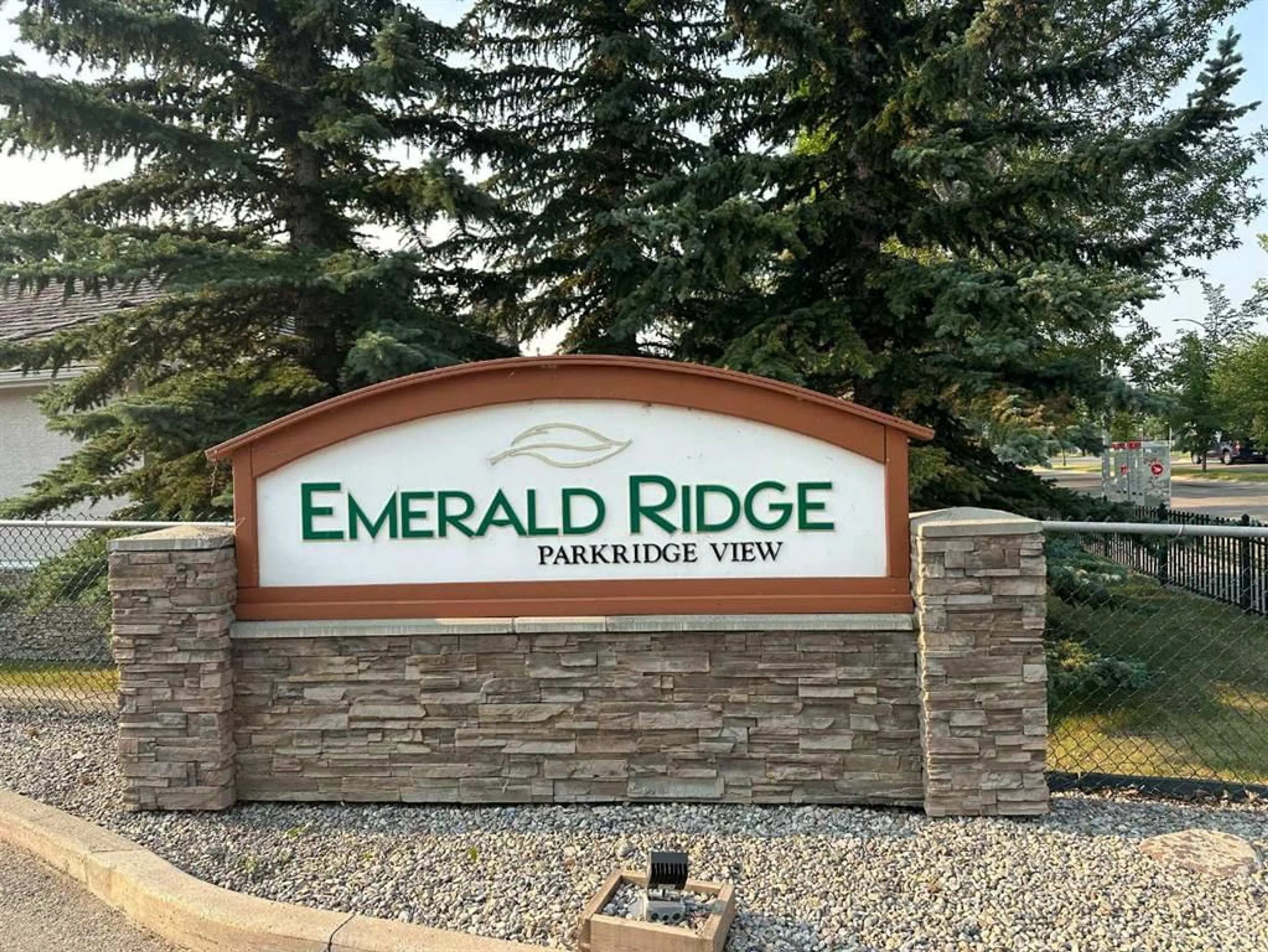40 Parkridge View #306, Calgary, Alberta T2J 7G6
Contact us about this property
Highlights
Estimated ValueThis is the price Wahi expects this property to sell for.
The calculation is powered by our Instant Home Value Estimate, which uses current market and property price trends to estimate your home’s value with a 90% accuracy rate.$363,000*
Price/Sqft$360/sqft
Days On Market5 days
Est. Mortgage$1,717/mth
Maintenance fees$567/mth
Tax Amount (2024)$2,111/yr
Description
**Make your first visit through the 3D tour** A spacious 2 bedroom, 2 full bath, 1110 sqft unit with titled parking and a storage locker located in the Heart of Parkland that has a view doesn't come up very often. This 3rd floor unit has an excellent layout that features a large primary bedroom with walk-in closet and 4pc ensuite, a kitchen with new quartz countertops, a breakfast bar open to a large expansive living room with feature fireplace that leads to a large balcony with wide open view of the Park and the sunrising in the east. There is a 2nd full bath, a separate 2nd bedroom with a convenient built in murphy bed, large in-suite laundry and storage area with built in shelves. Also find underground titled parking(stall #73), storage locker (#6), car wash and 2 elevators. The appliances have all been updated in the last 3 years. The reasonable condo fee inludes your utilities except for your electricity. The common areas of the building have recently been updated with new carpets, lighting and paint. The Emerald Ridge building is fabulous and offers a huge recreational party room with bar area, fireplace, library, reading areas, billiard table, game/card tables, patio and a guest suite that can be rented for family and friends! Huge bonus, the underground heated parking is designed for your visitors too! They can just drive in and park and then buzz you through the intercom to be admitted to the property; safe and secure! Parkland's Park 96 is just steps away offering access to tons of activities: tennis, pickleball, frisbee golf, skating, playground & more!A great little community that has all the amenities close by including Deer Valley Mall, Sikome Lake and Fish Creek Park around the corner.
Property Details
Interior
Features
Main Floor
Bedroom - Primary
18`5" x 22`7"4pc Ensuite bath
Living Room
29`11" x 22`0"Kitchen
9`7" x 8`10"Exterior
Features
Parking
Garage spaces -
Garage type -
Total parking spaces 1
Condo Details
Amenities
Car Wash, Elevator(s), Guest Suite, Party Room, Secured Parking, Storage
Inclusions
Property History
 21
21

