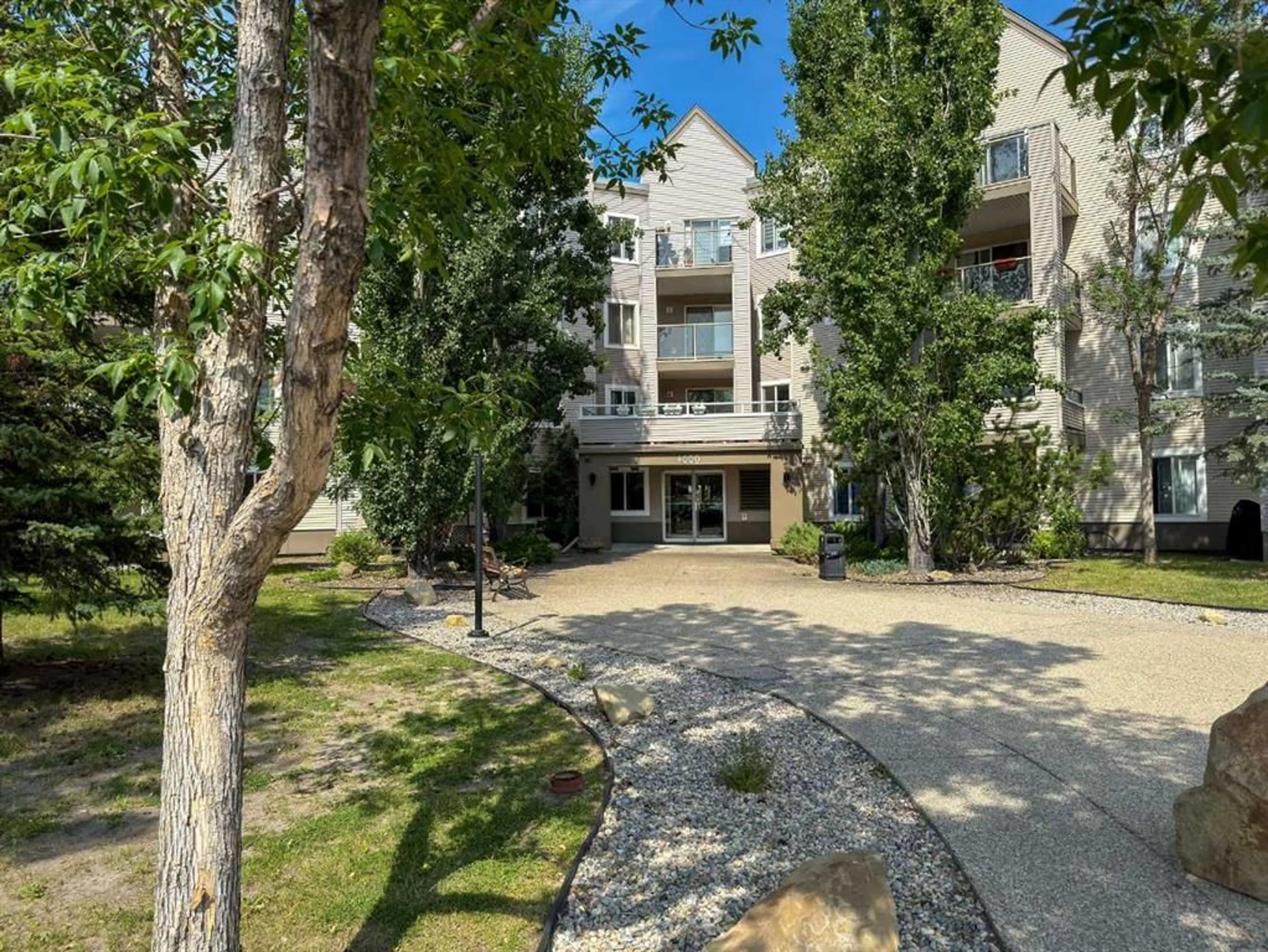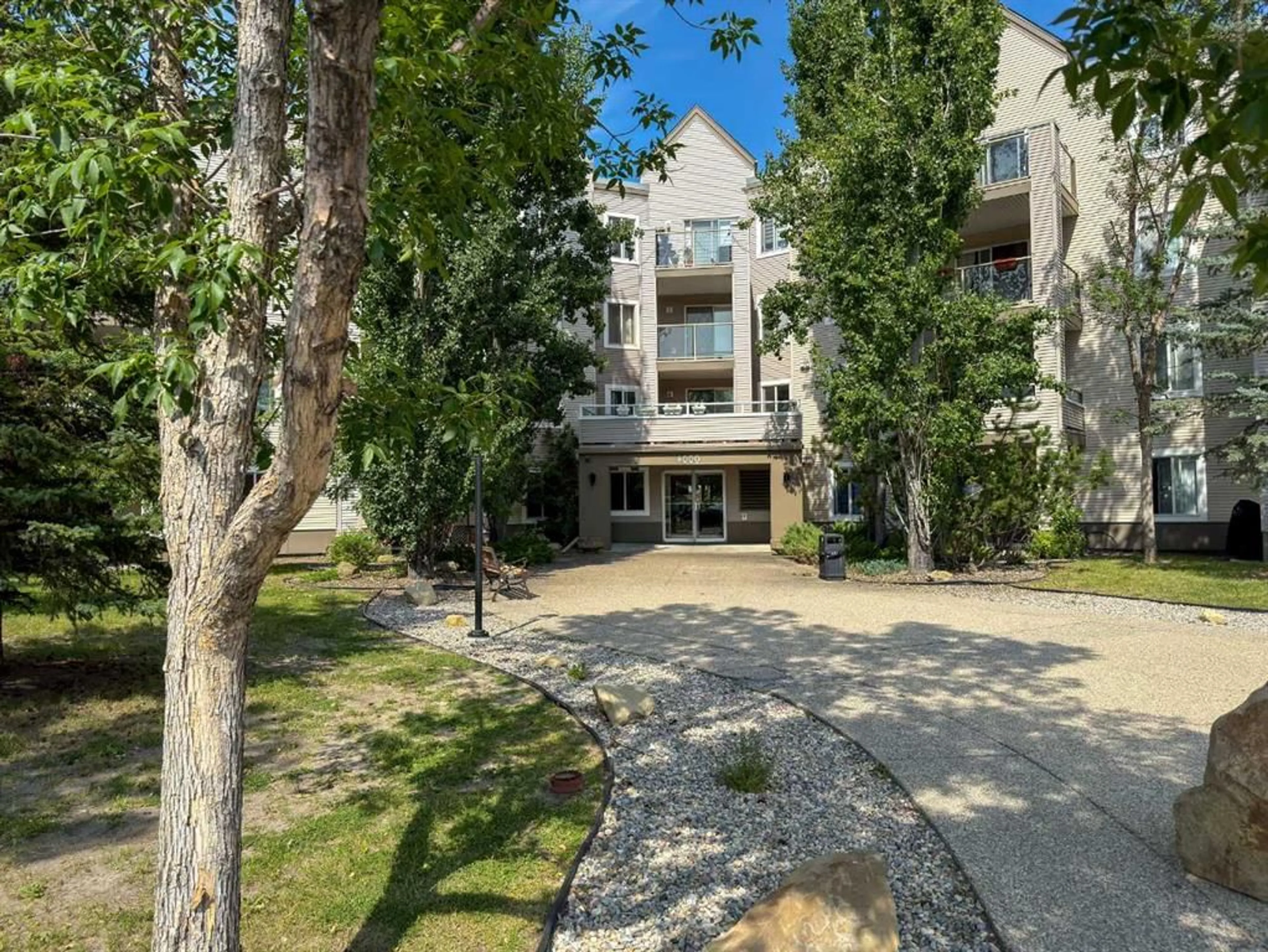4000 Somervale Crt #312, Calgary, Alberta T2Y 4J3
Contact us about this property
Highlights
Estimated ValueThis is the price Wahi expects this property to sell for.
The calculation is powered by our Instant Home Value Estimate, which uses current market and property price trends to estimate your home’s value with a 90% accuracy rate.Not available
Price/Sqft$302/sqft
Est. Mortgage$1,374/mo
Maintenance fees$616/mo
Tax Amount (2024)$1,679/yr
Days On Market22 days
Description
This spacious 2-bedroom, 2-bathroom condo in the heart of Somerset has that special something you've been searching for. With west-facing windows filling the open living area with natural light, it’s an ideal space for cozy nights in or lively gatherings with friends. The practical layout is designed for modern living, with every inch optimized for comfort, including a large laundry and storage area to keep things clutter-free. As you head to the primary bedroom, you'll find your own private sanctuary—complete with a walk-in closet and ensuite bathroom. It’s a peaceful retreat that gives you space to recharge. And the versatile second bedroom? It’s ready to become whatever you need—a kids’ room, guest space, or home office. Step outside to a west-facing covered deck overlooking a quiet cul de sac. Whether it’s morning coffee or a glass of wine at sunset, this is the perfect spot to unwind. Plus, this condo is pet-friendly, so your furry friends are welcome, too, with board approval. Parking is a breeze with your own assigned stall featuring a winter plug-in, and there’s additional street parking available out front. And with all-inclusive condo fees that cover your electricity, you won’t have to worry about extra utility bills. Living in Somerset means everything you need is close by—schools, shopping, the YMCA, restaurants, and the C-Train. Quick access to Stoney Trail keeps the whole city within reach, and the nearby pond offers scenic spots for a daily stroll. This isn’t just a condo; it’s a place where you can truly settle in and start creating memories. Don’t let this opportunity pass you by. Call your realtor today to schedule a viewing and take the first step toward making this beautiful space your own.
Property Details
Interior
Features
Main Floor
Bedroom - Primary
12`4" x 15`5"Bedroom
11`0" x 14`7"Living Room
13`10" x 15`7"Dining Room
12`3" x 8`4"Exterior
Parking
Garage spaces -
Garage type -
Total parking spaces 1
Condo Details
Amenities
Visitor Parking
Inclusions
Property History
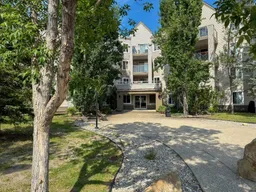 34
34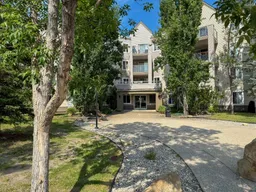 32
32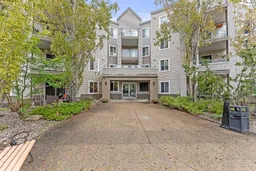 29
29
