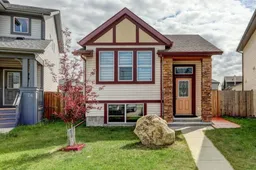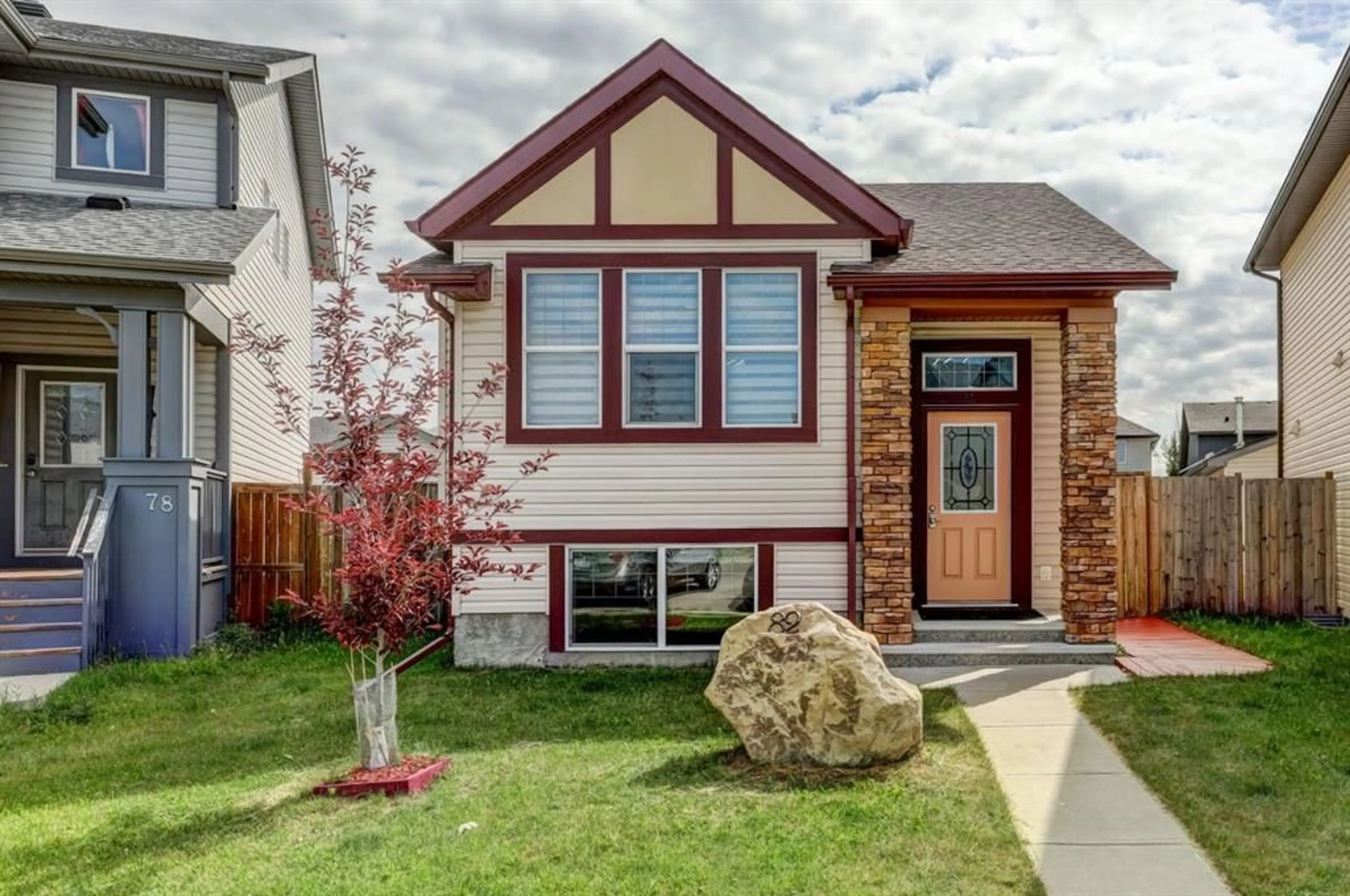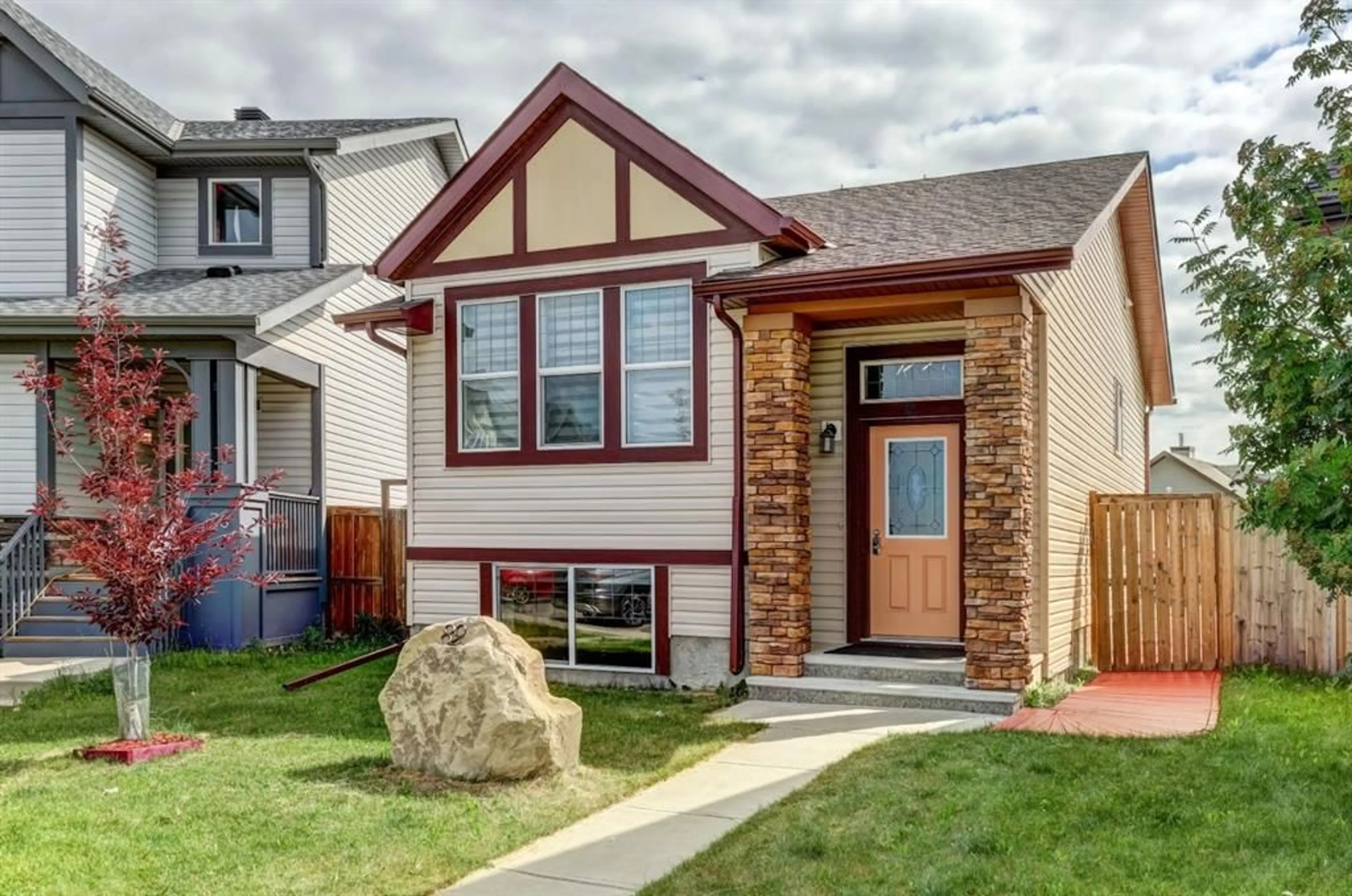82 Skyview Springs Rise, Calgary, Alberta T1X 0E5
Contact us about this property
Highlights
Estimated ValueThis is the price Wahi expects this property to sell for.
The calculation is powered by our Instant Home Value Estimate, which uses current market and property price trends to estimate your home’s value with a 90% accuracy rate.$580,000*
Price/Sqft$662/sqft
Days On Market13 days
Est. Mortgage$2,791/mth
Maintenance fees$79/mth
Tax Amount (2024)$3,259/yr
Description
LOCATION! Location! Location!. The gorgeous UNIQUE Bi-Level offers OVER 1954.43 TOTAL SQ FT OF LIVING SPACE which totals 4 Bedrooms and 3 full washrooms, Spectacular MOUNTAIN VIEW with double garage and boasts tons of upgrades.Welcome to the family friendly community of Skyview Ranch! With numerous playgrounds and greenspaces, schools, shopping, and quick access to Stoney Trail, this beautiful community has it all.. The Open-Concept home features a spacious living area with many upgrades including a THERMO-CONTROL GAS FIREPLACE, a GOURMET KITCHEN with GRANITE counter-tops & fully tiled backsplash. The good sized dining nook provides great atmosphere for the family. The master bedroom includes a walk-in closet & a 3-piece Ensuite.Plus one more bedroom and 4 piece bathroom on the main level which gives bungalow living experience .The lower level has a LARGE FAMILY ROOM, an ADDITIONAL GAS FIREPLACE, 2 good sized additional bedrooms with walk in closet,3-pc Bathroom, Laundry Room and Storage Room. This Property has a LARGE fenced backyard wooden walkway/deck, TWO CAR INSULATED GARAGE and RV PARKING area with plenty of green space left over. The property has ENERGY EFFICIENT WINDOWS and all the windows in the basement are ABOVE GRADE. Close to a strip mall, service amenities, and a few minute walk to bus stop.! Call to book a private viewing of this amazing home.Don't miss this great opportunity.
Property Details
Interior
Features
Main Floor
Bedroom - Primary
49`7" x 36`9"Bedroom
28`3" x 30`2"Living Room
43`8" x 40`4"Dining Room
36`5" x 27`3"Exterior
Features
Parking
Garage spaces 2
Garage type -
Other parking spaces 0
Total parking spaces 2
Property History
 34
34

