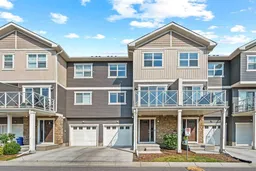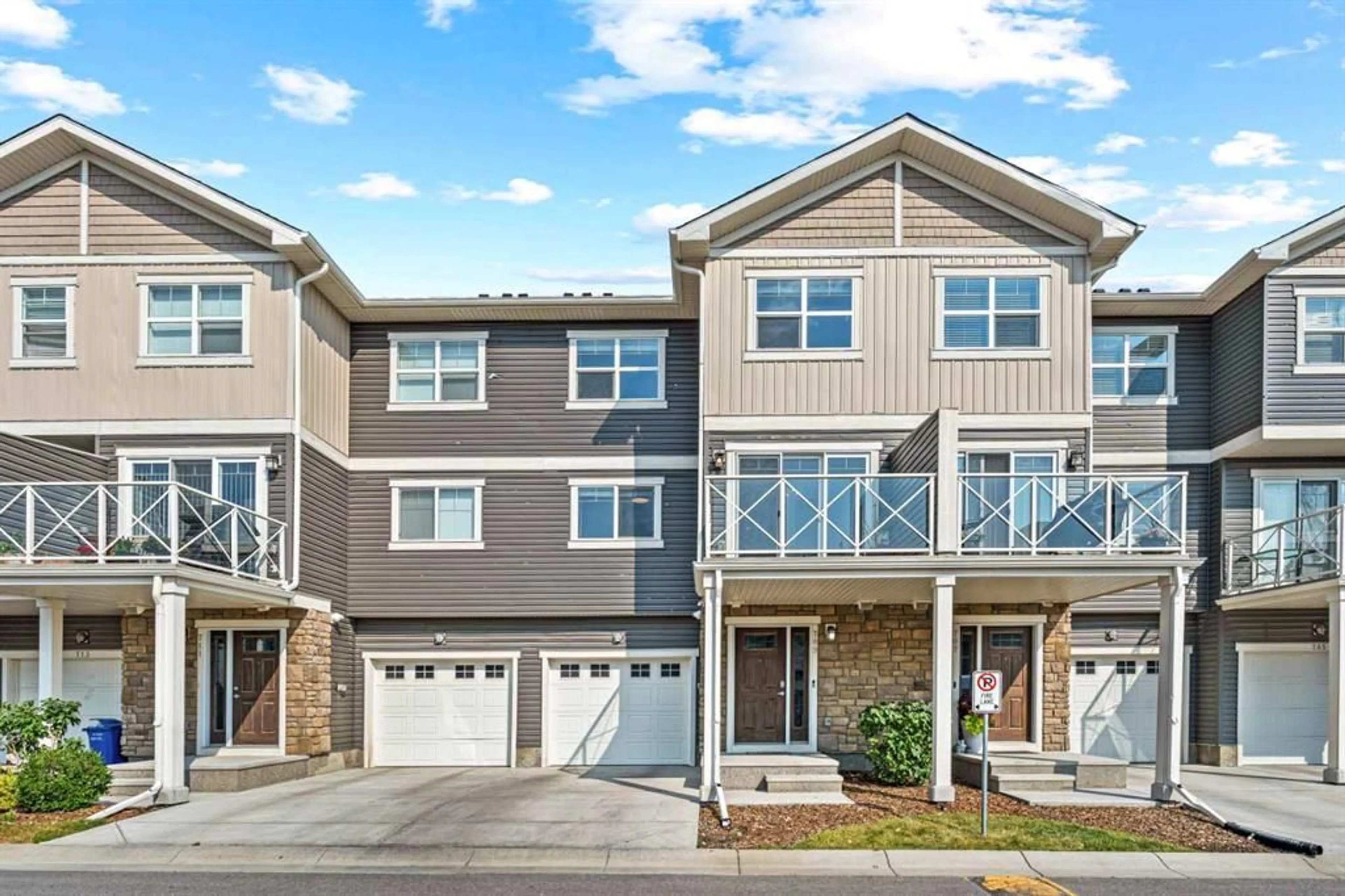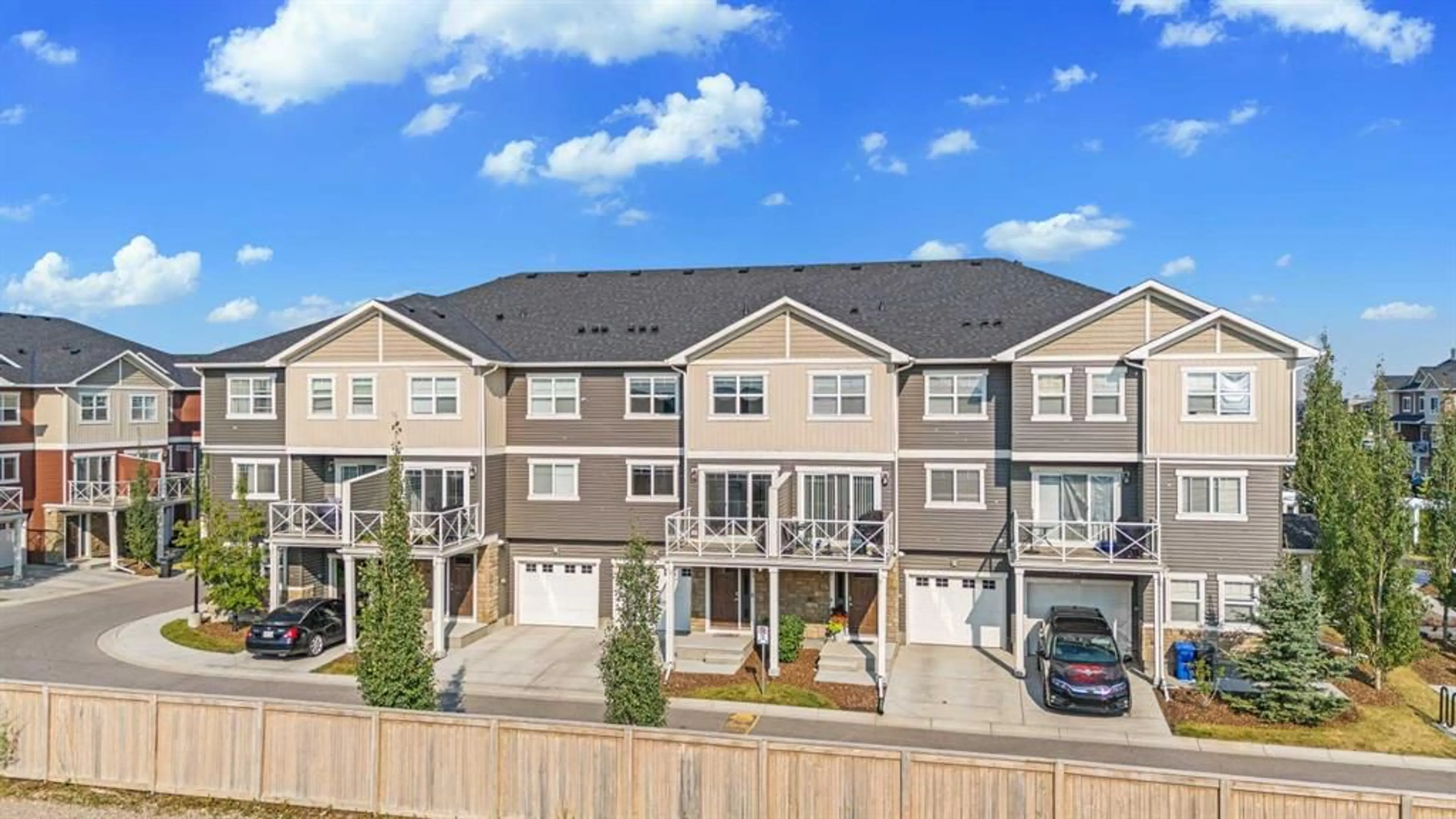709 Skyview Ranch Grove, Calgary, Alberta T3N 0R9
Contact us about this property
Highlights
Estimated ValueThis is the price Wahi expects this property to sell for.
The calculation is powered by our Instant Home Value Estimate, which uses current market and property price trends to estimate your home’s value with a 90% accuracy rate.$430,000*
Price/Sqft$295/sqft
Est. Mortgage$1,803/mth
Maintenance fees$292/mth
Tax Amount (2024)$2,296/yr
Days On Market10 days
Description
Welcome to this gorgeous 3-storey, 2-bedroom, 2.5-bathroom freshly painted townhouse in the highly sought-after community of Skyview Ranch. Perfect for first-time homebuyers, this home offers modern living with convenience and style. As you step inside, you’ll be greeted by a spacious foyer on the main level, leading you up to the first floor where a contemporary kitchen awaits. Featuring stainless steel appliances, ample modern look cabinetry, and a central island, the kitchen is perfect for cooking and entertaining. The large dining and living area on this level opens to a balcony, complete with a BBQ gas line & AC Rough-in—ideal for summer evenings. On the upper floor, you’ll find a serene primary bedroom with a 4-piece ensuite and walk-in closet with expensive built-in shelves, as well as a generously-sized secondary bedroom. Both bedrooms boast large west-facing windows that flood the space with natural light. A common 4-piece bathroom and convenient laundry area complete this level. The home also includes a 1-car attached garage and an additional driveway parking spot for one additional car. Situated with easy access to Stoney Trail, 60 Street, and 128 Avenue, this location ensures you’re well-connected to the rest of the city. Plus, you’re just moments away from playgrounds, schools, shopping centers, and the airport. This property is a perfect starting point for your real estate journey. Don’t miss out—book a showing today, because this one won’t last long!
Property Details
Interior
Features
Third Floor
Bedroom - Primary
10`8" x 13`4"Bedroom
9`1" x 15`9"4pc Ensuite bath
4`11" x 9`4"4pc Bathroom
7`8" x 5`9"Exterior
Features
Parking
Garage spaces 1
Garage type -
Other parking spaces 1
Total parking spaces 2
Property History
 32
32

