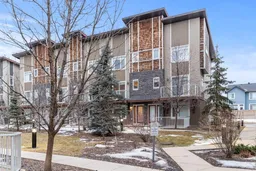Step into a home that exudes care, comfort, and sophistication in the vibrant Skyview Ranch community. This meticulously maintained 3-story townhouse blends modern elegance with thoughtful design, offering a stylish lifestyle that's as convenient as it is.
On the ground level, a bright den welcomes you—perfect for a home office, gym, or creative space. A spacious mudroom leads to the double-attached garage with ample storage, ensuring a functional, clutter-free entry.
The main level is a showstopper, boasting 9' ceilings, rich hardwood floors, and an open-concept layout perfect for entertaining or relaxing. The chef-inspired kitchen dazzles with granite countertops, stainless steel appliances, full-height mocha cabinetry, a large pantry, and a custom-built mocha wood coffee and cocktail bar. Additional built-in cabinetry adds storage and style, while large windows bathe the space in natural light. Step outside to the east-facing balcony, where you can savour serene sunrises or host unforgettable gatherings.
The upper floor is designed for comfort and privacy. It features dual primary bedrooms, each with its walk-in closet and ensuite bathroom. A convenient upstairs laundry room completes the home's perfectly planned layout.
This prime location puts everything you need within reach—schools, parks, and shopping are just steps away, while quick access to Stoney Trail and Metis Trail ensures effortless commuting. The Calgary International Airport and Cross Iron Mills are mere minutes away, making this home ideal for busy professionals and families alike.
Meticulous maintenance, regular furnace servicing, and the pride of the owner-occupiers make this townhouse stand out. Set in a well-managed complex with visitor parking and nearby mailboxes, it is ready for you to move in and enjoy.
Don't miss your chance to own a home where urban convenience meets suburban tranquillity. Schedule your viewing today and discover why this townhouse is the perfect place to call home!
Inclusions: Dishwasher,Electric Range,Microwave Hood Fan,Refrigerator,Washer/Dryer
 40Listing by pillar®
40Listing by pillar® 40
40
