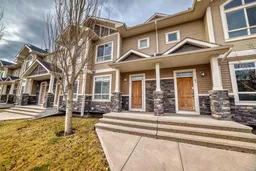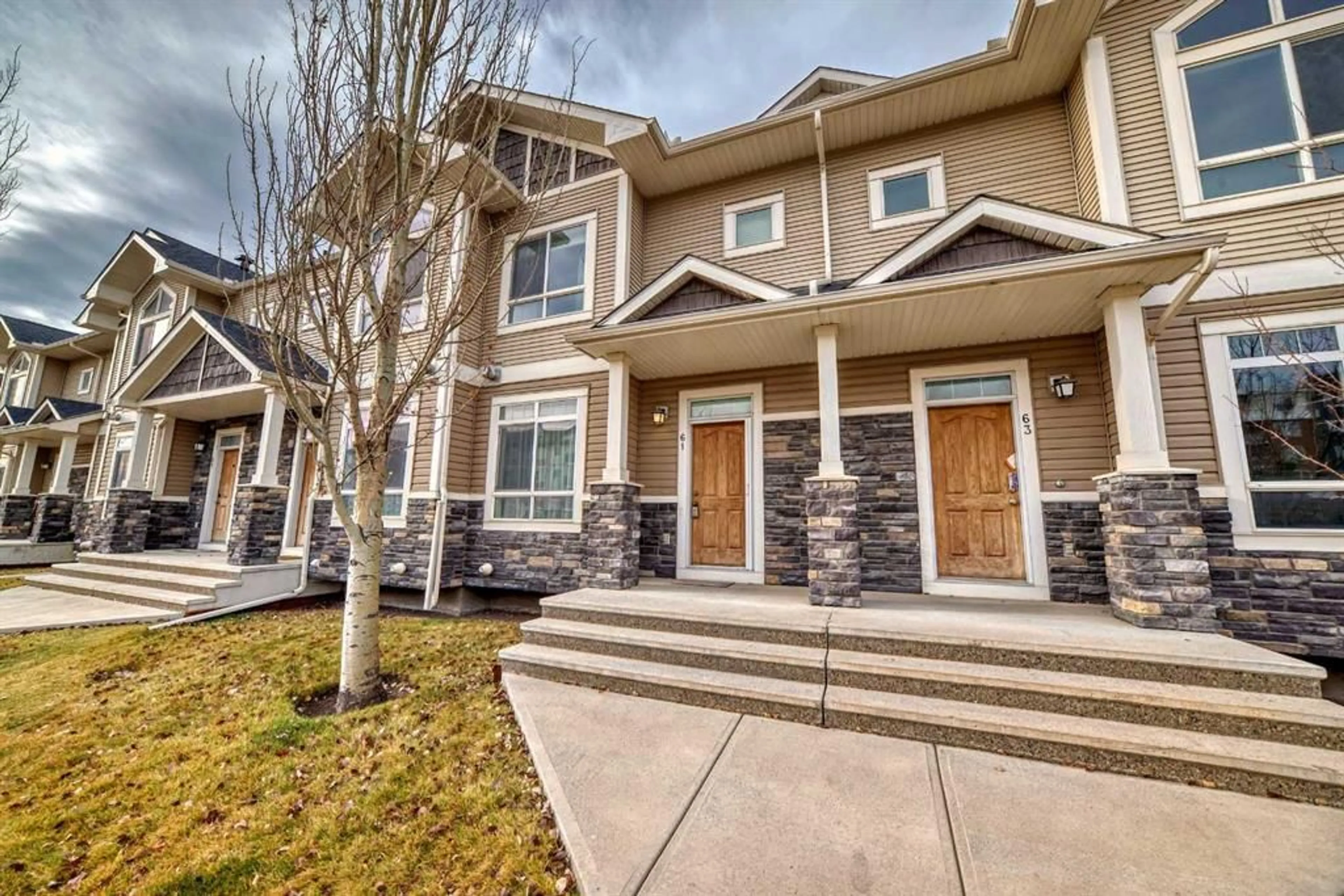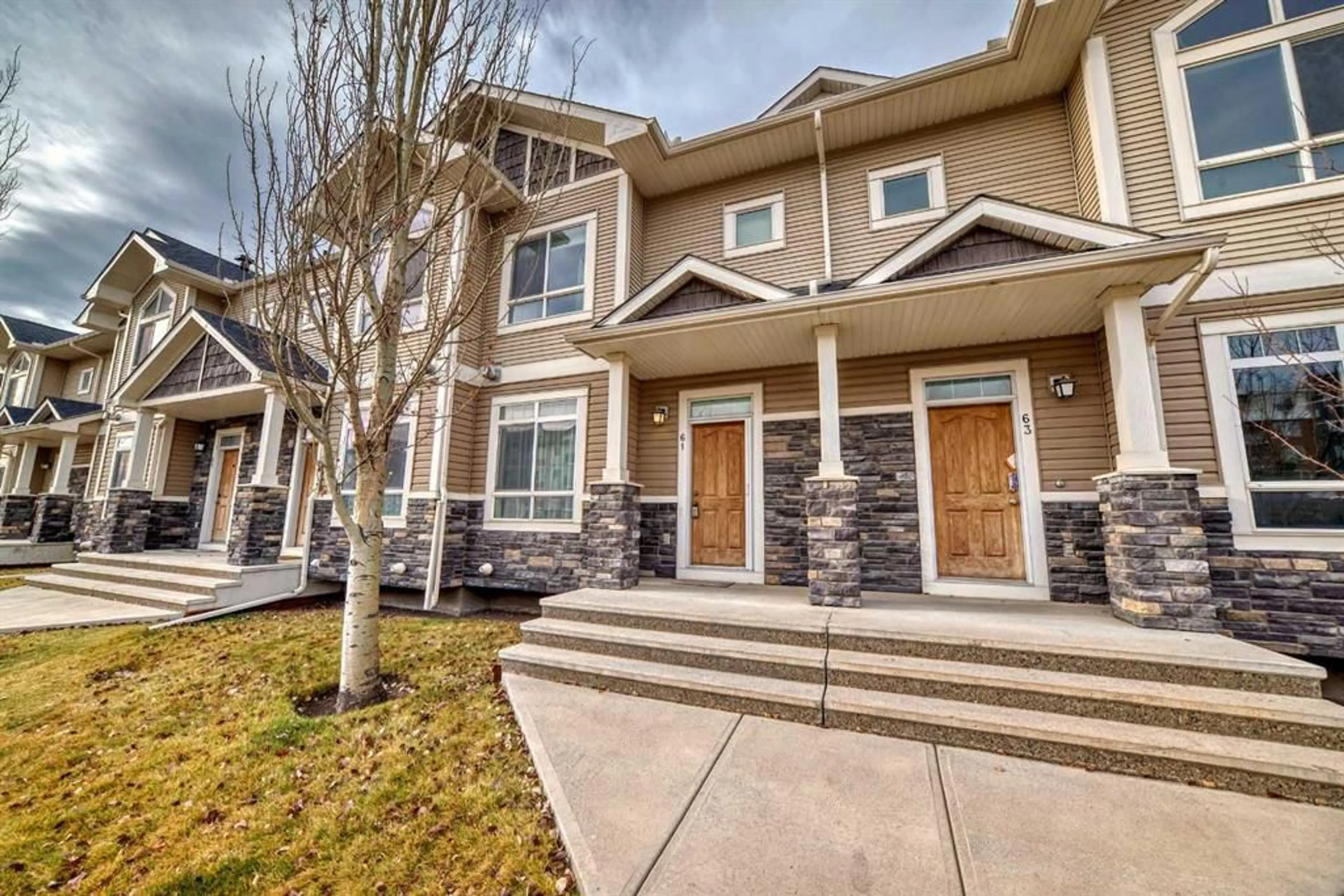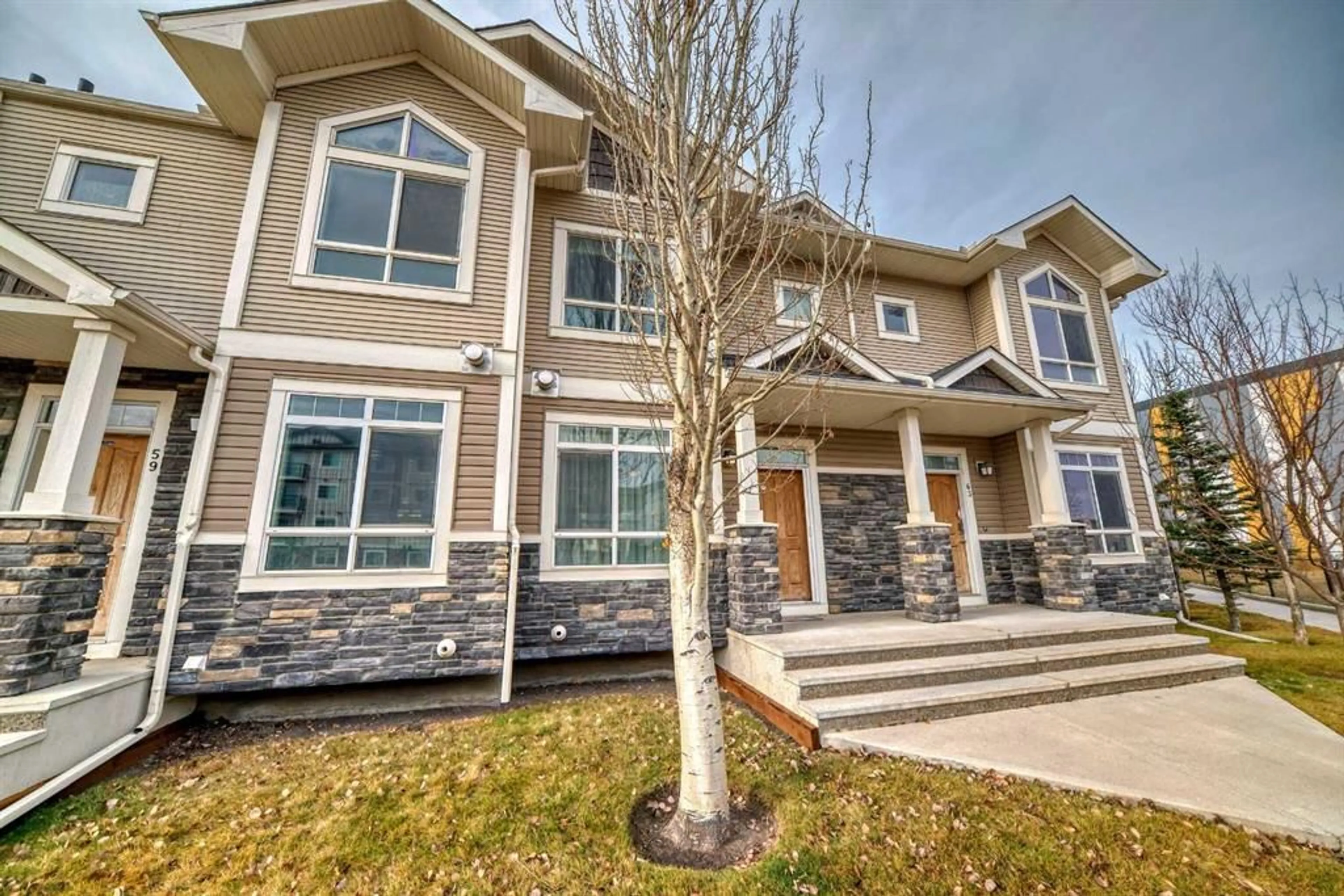61 Skyview Ranch Gdns, Calgary, Alberta T3N 0G1
Contact us about this property
Highlights
Estimated ValueThis is the price Wahi expects this property to sell for.
The calculation is powered by our Instant Home Value Estimate, which uses current market and property price trends to estimate your home’s value with a 90% accuracy rate.Not available
Price/Sqft$335/sqft
Est. Mortgage$1,872/mo
Maintenance fees$320/mo
Tax Amount (2024)$2,338/yr
Days On Market7 days
Description
Excellent opportunity for an upscale 1,300 sq. ft. two storey townhome in a premier location facing a large green belt with three bedrooms, three baths, two living spaces, and a double attached garage. Enjoy impressive estate home features with tile floors throughout the main level, polished granite countertops, and an island kitchen. Stainless steel appliances, nine ft. main floor ceilings with knock-down stipple, estate casing and baseboard, quartz vanities in the upper baths with a glass shower in the luxurious ensuite. Three good-sized bedrooms up, finished lower family room, warm gas fireplace, phantom screen, and more. Walk to schools and shopping. This is an excellent, well-run complex, only seconds to the ring road.
Property Details
Interior
Features
Main Floor
Living Room
13`0" x 14`0"Dining Room
13`0" x 9`6"Kitchen
13`5" x 11`0"Foyer
6`0" x 6`9"Exterior
Features
Parking
Garage spaces 2
Garage type -
Other parking spaces 0
Total parking spaces 2
Property History
 47
47


