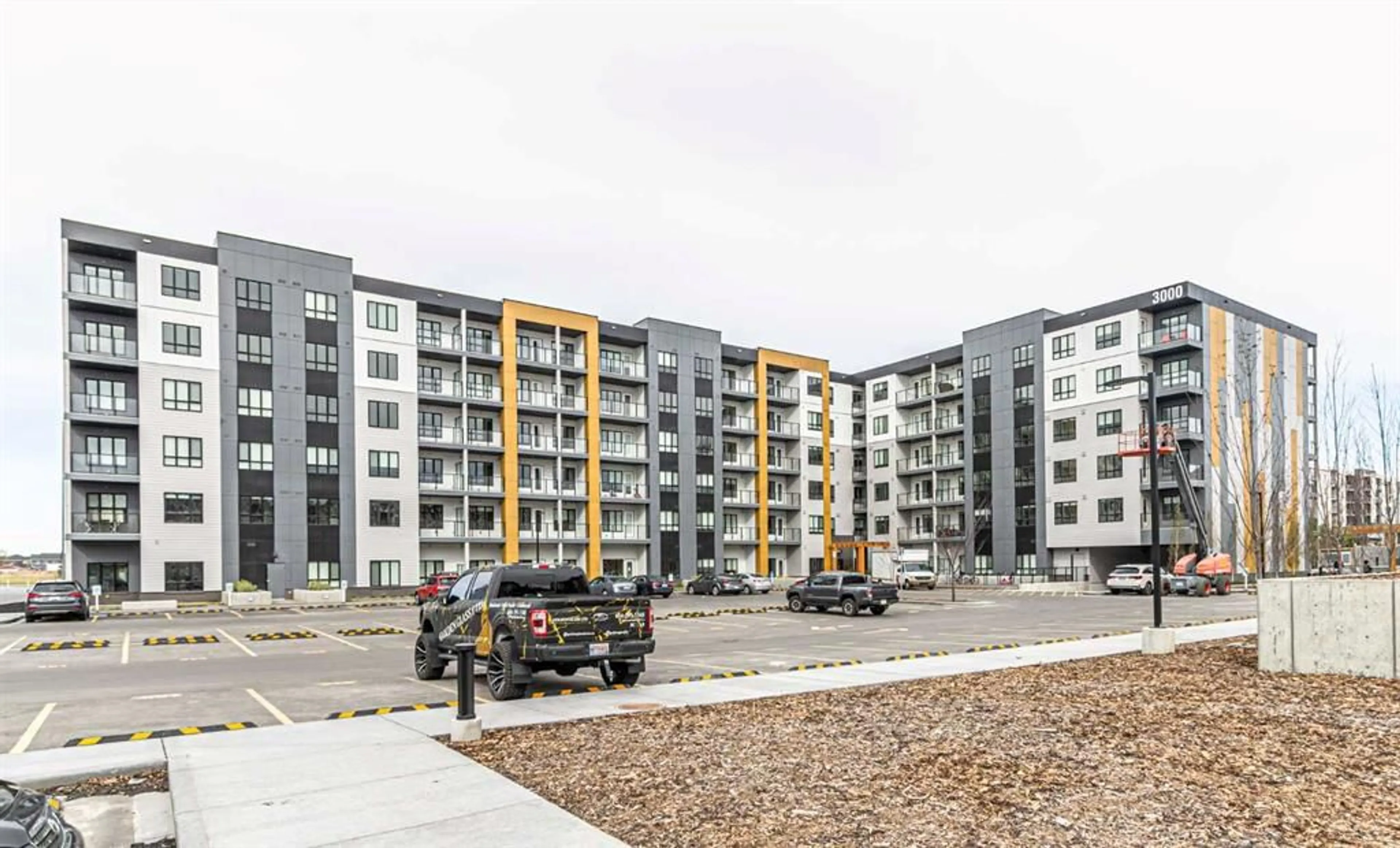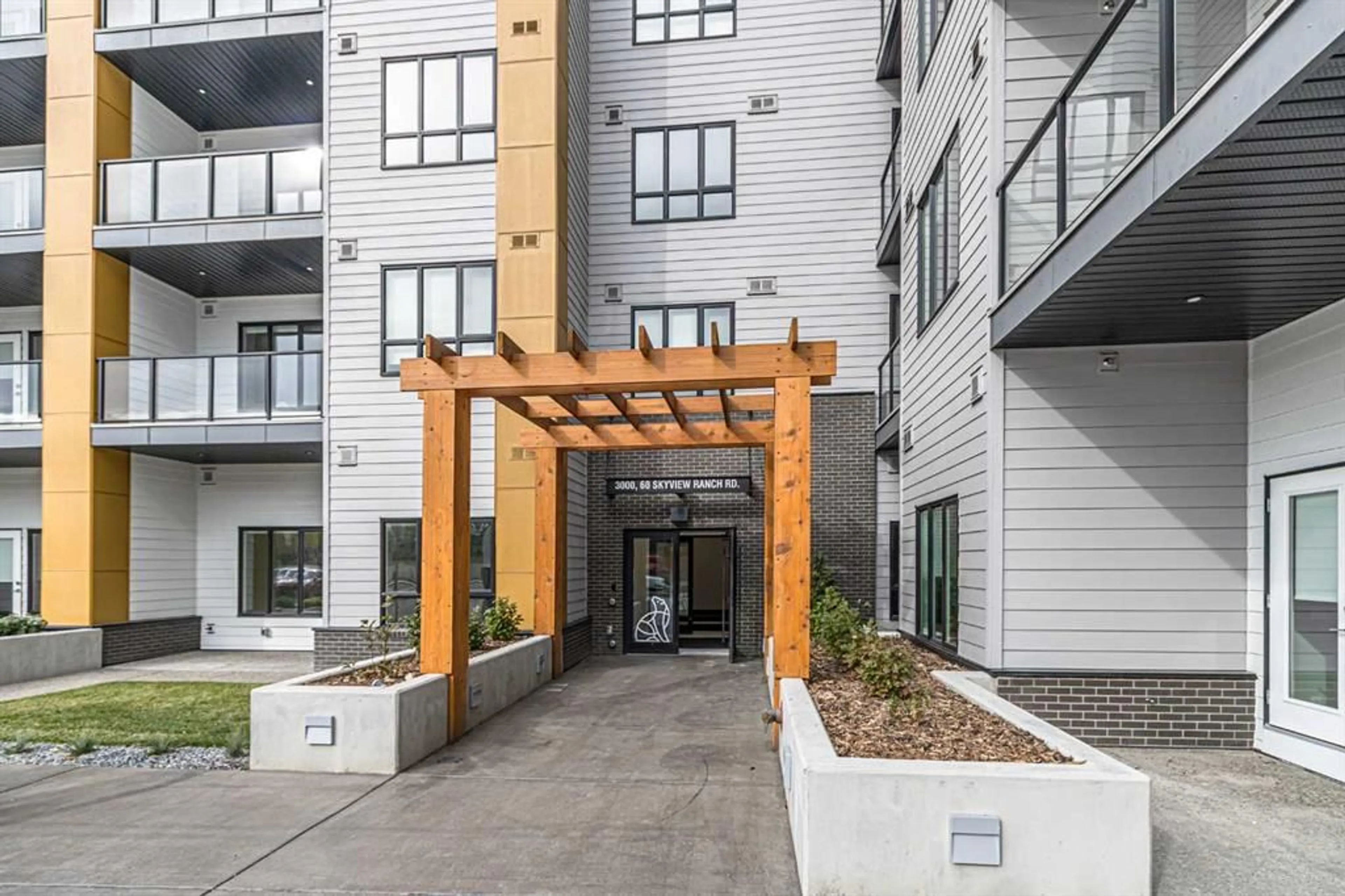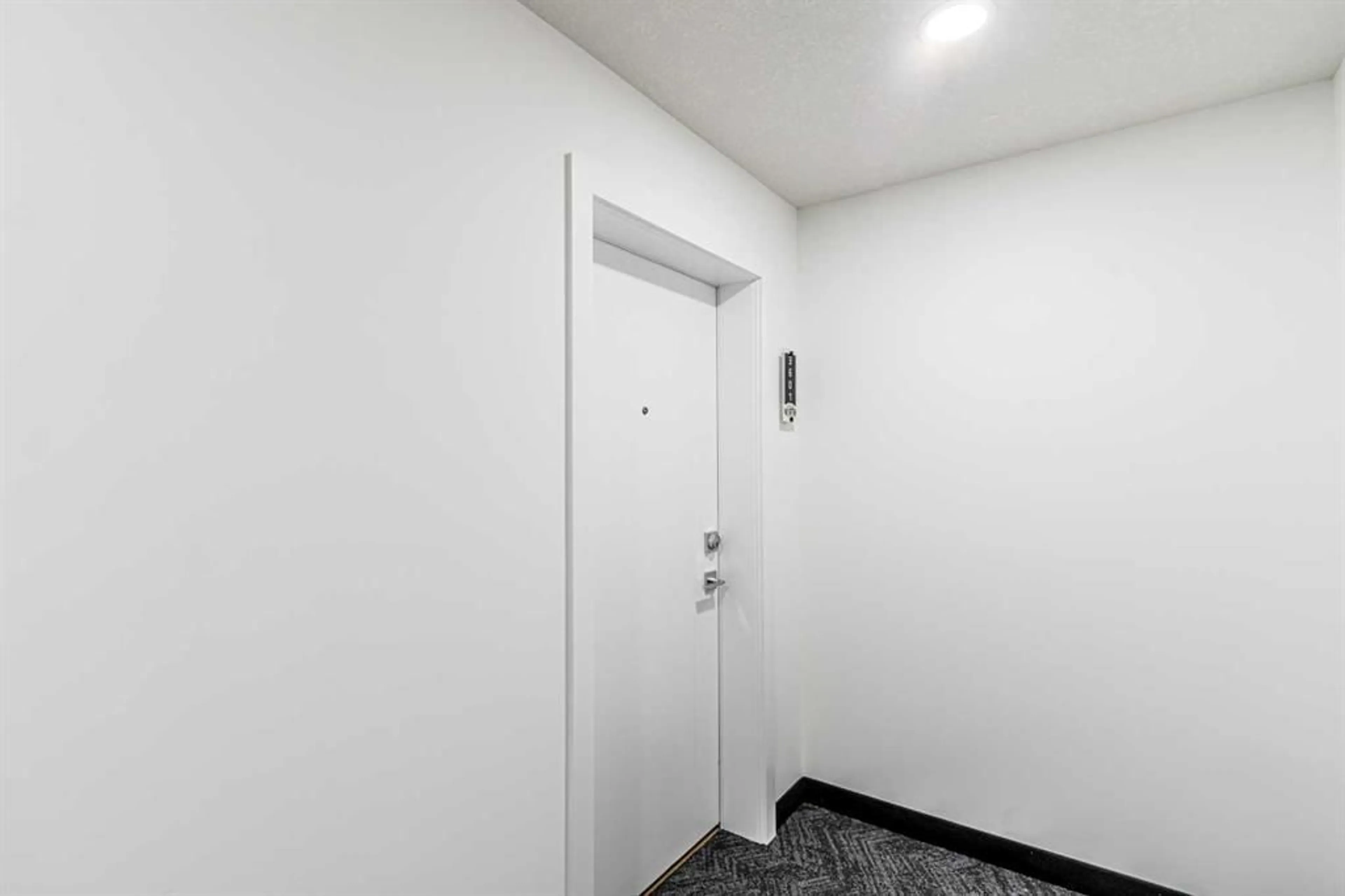60 Skyview Ranch Rd #3601, Calgary, Alberta T3N 2J8
Contact us about this property
Highlights
Estimated ValueThis is the price Wahi expects this property to sell for.
The calculation is powered by our Instant Home Value Estimate, which uses current market and property price trends to estimate your home’s value with a 90% accuracy rate.$424,000*
Price/Sqft$384/sqft
Est. Mortgage$1,791/mth
Maintenance fees$419/mth
Tax Amount (2024)-
Days On Market11 days
Description
This stunning 1,085 sq ft top-floor corner unit condo offers 2 bedrooms, 2 full bathrooms, a versatile den, and convenient in-unit laundry, all within a brand new building. The open-concept layout features large windows that flood the space with natural light, complemented by quartz countertops and stainless steel appliances in the modern kitchen. The spacious master bedroom includes a private en-suite, while the den can serve as an office or guest room. With lots of visitor parking and just steps away from shopping, restaurants, and transit, this condo combines luxury living with unbeatable convenience. Move-in ready and perfect for those seeking a contemporary lifestyle!
Property Details
Interior
Features
Main Floor
Bedroom - Primary
12`11" x 10`4"Bedroom
11`11" x 10`1"Den
9`4" x 7`9"Living/Dining Room Combination
20`4" x 11`10"Exterior
Features
Parking
Garage spaces -
Garage type -
Total parking spaces 1
Condo Details
Amenities
Community Gardens, Dog Park, Elevator(s), Visitor Parking
Inclusions
Property History
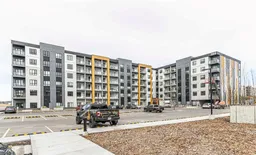 21
21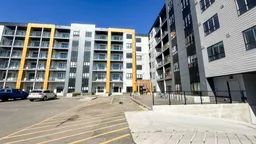 25
25
