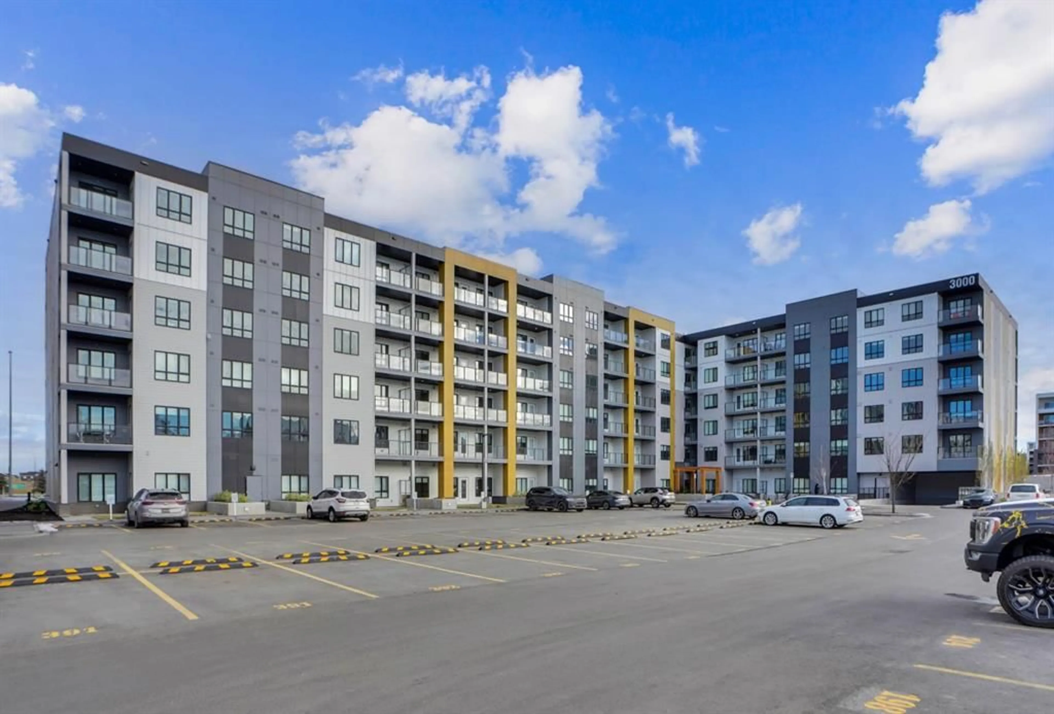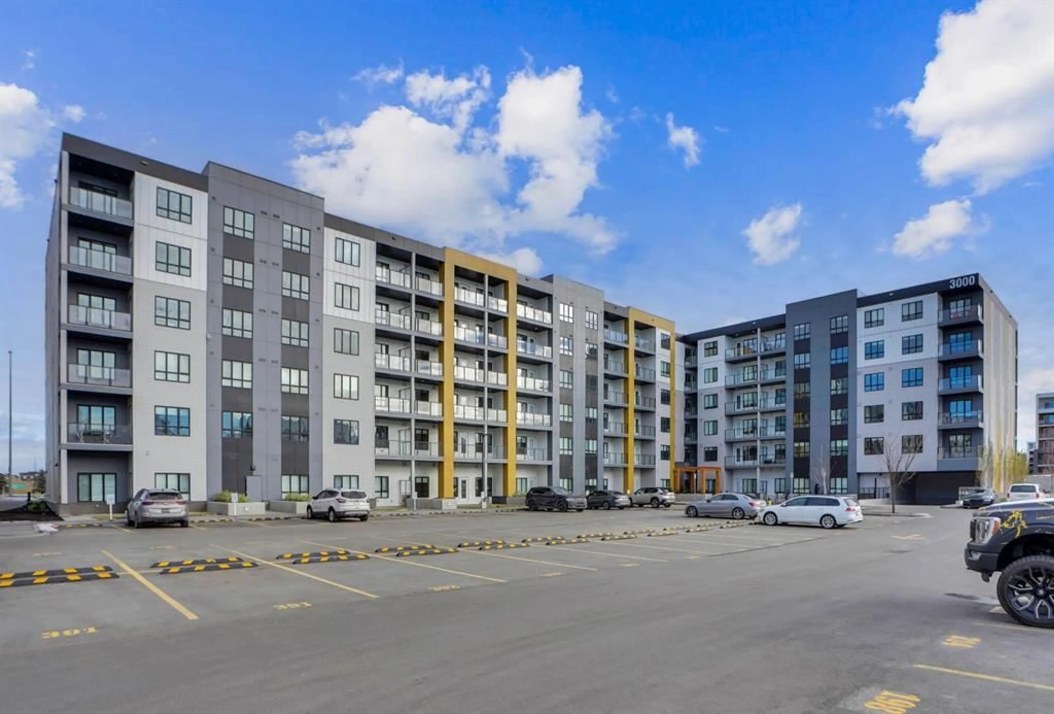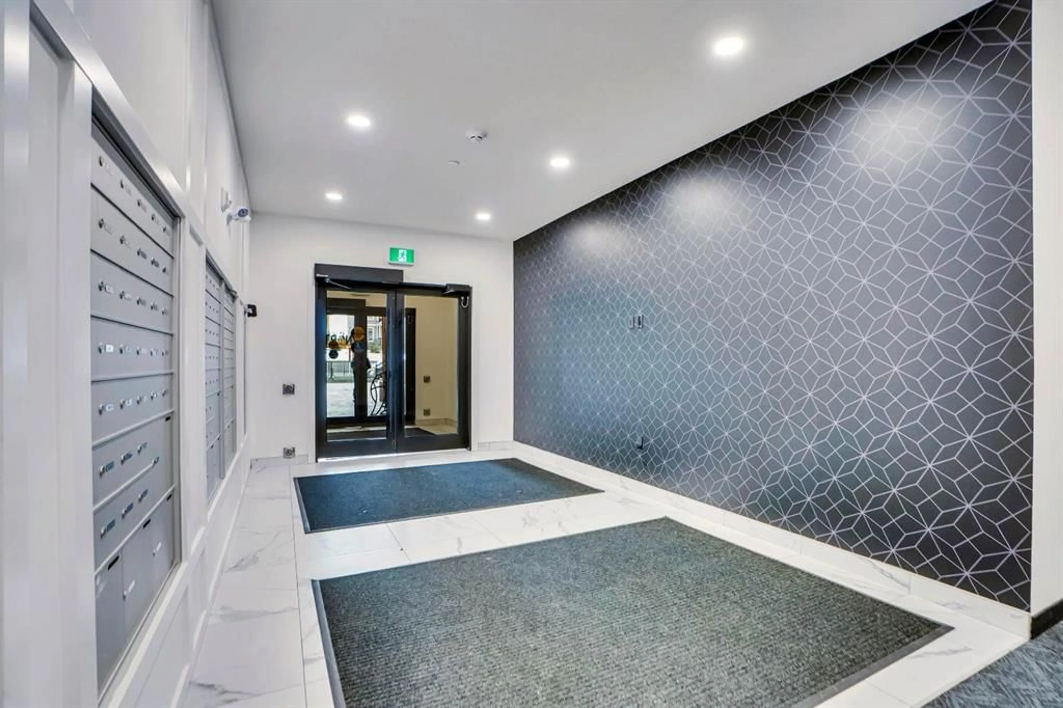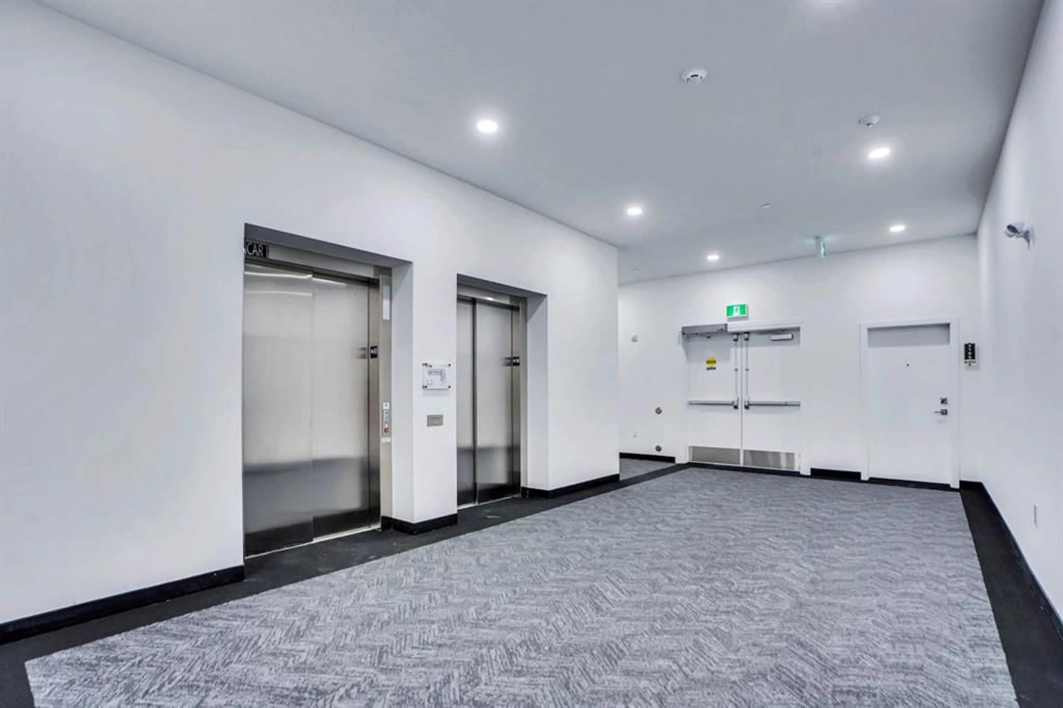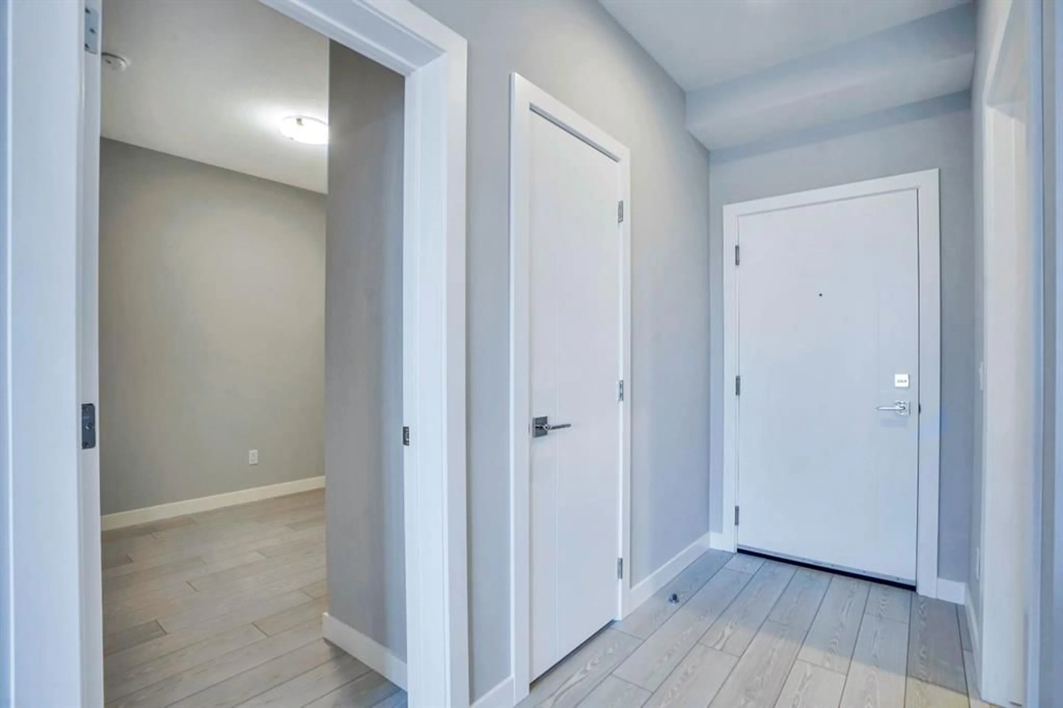60 Skyview Ranch Rd #3315, Calgary, Alberta T3N 2J8
Contact us about this property
Highlights
Estimated ValueThis is the price Wahi expects this property to sell for.
The calculation is powered by our Instant Home Value Estimate, which uses current market and property price trends to estimate your home’s value with a 90% accuracy rate.Not available
Price/Sqft$484/sqft
Est. Mortgage$1,645/mo
Maintenance fees$296/mo
Tax Amount ()-
Days On Market46 days
Description
This brand-new, modern 2-bedroom, 2-bath condo offers a perfect blend of style, comfort, and convenience. The sleek kitchen features stainless steel appliances, quartz countertops, and ample storage space, catering to both amateur cooks and culinary enthusiasts alike. Retreat to the spacious primary bedroom complete with an ensuite bath, designed for your ultimate relaxation. The second bedroom is versatile, ideal for guests, a home office, or a growing family. Located in the sought-after Skyview Ranch community, you’ll appreciate easy access to shopping, dining, parks, and excellent transport links. Don’t miss this exceptional opportunity to own a stunning condo in a thriving neighborhood.
Property Details
Interior
Features
Main Floor
4pc Bathroom
8`10" x 4`11"Foyer
6`1" x 4`4"Bedroom
9`10" x 10`6"Kitchen With Eating Area
11`6" x 13`3"Exterior
Features
Parking
Garage spaces 1
Garage type -
Other parking spaces 0
Total parking spaces 1
Condo Details
Amenities
Bicycle Storage, Elevator(s), Parking, Secured Parking, Trash, Visitor Parking
Inclusions

