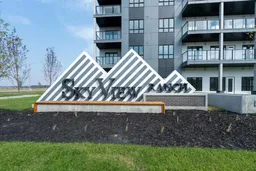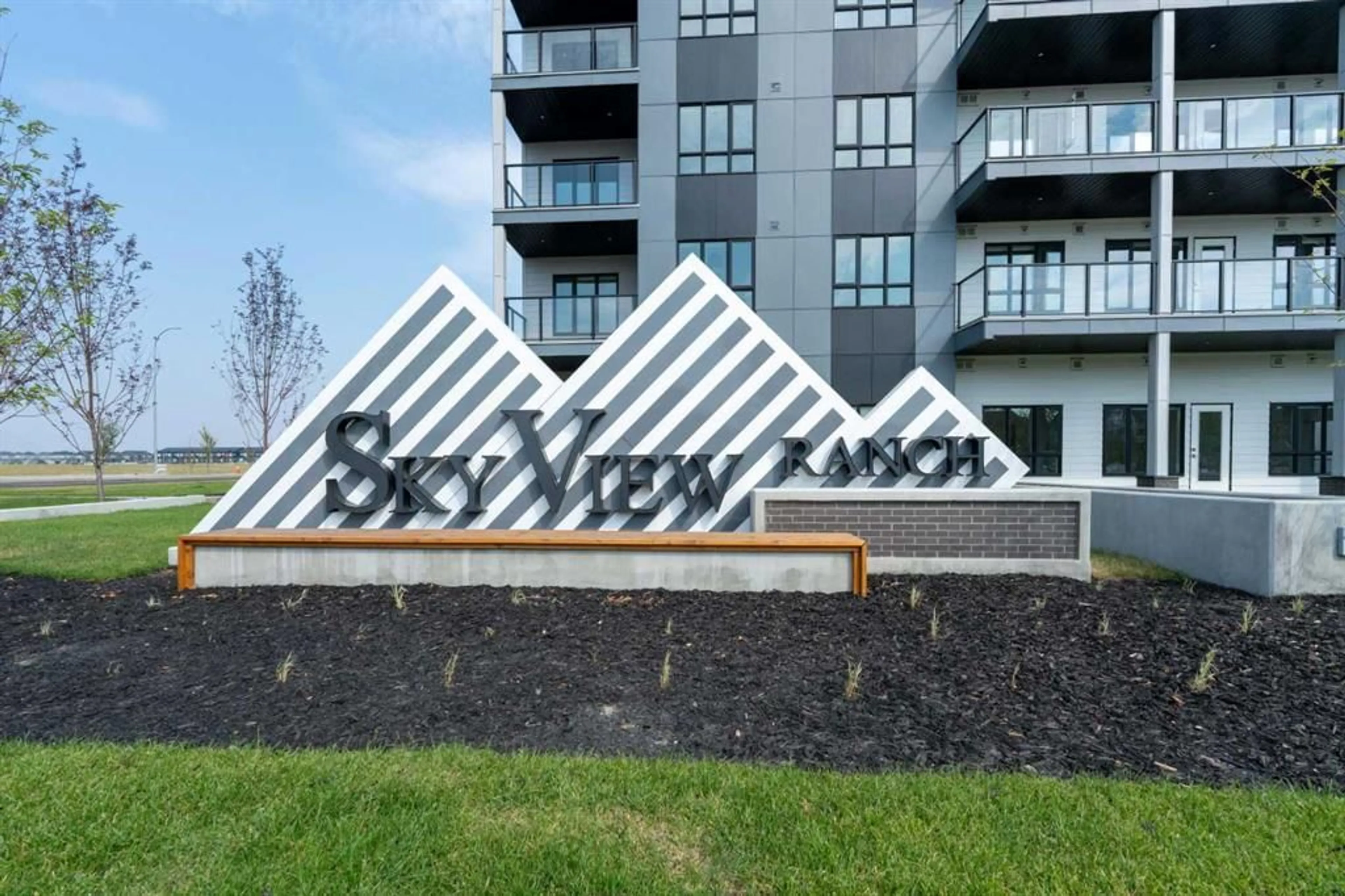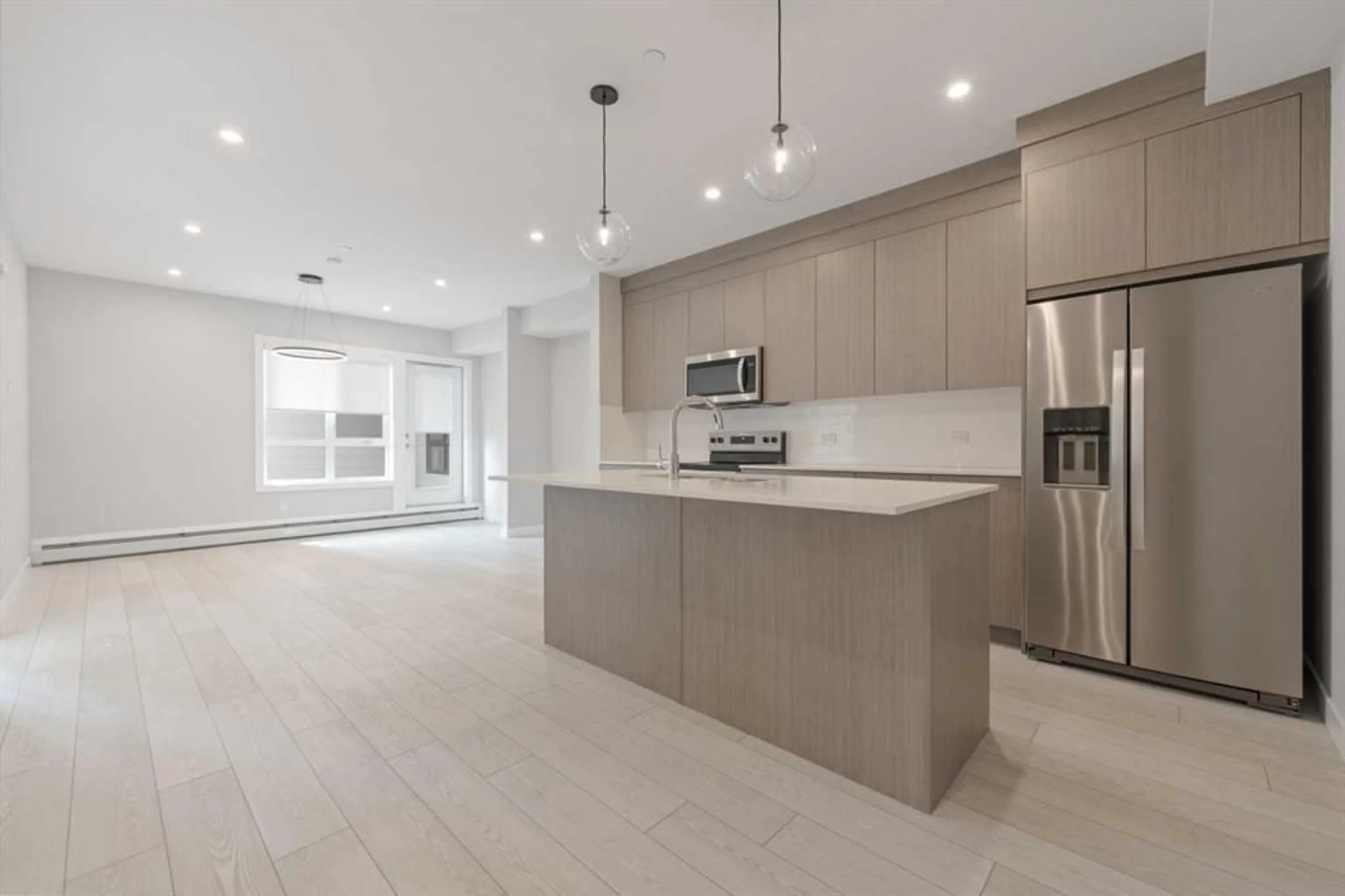60 Skyview Ranch Rd #2212, Calgary, Alberta T3N 0G3
Contact us about this property
Highlights
Estimated ValueThis is the price Wahi expects this property to sell for.
The calculation is powered by our Instant Home Value Estimate, which uses current market and property price trends to estimate your home’s value with a 90% accuracy rate.Not available
Price/Sqft$420/sqft
Est. Mortgage$1,717/mo
Maintenance fees$382/mo
Tax Amount (2024)-
Days On Market99 days
Description
Discover exceptional living at Skyview North with this stunning brand new second floor unit in the established Skyview Ranch community! This bright 2-bedroom, 2-bathroom condo boasts luxury vinyl plank flooring, designer lighting, and a chef-inspired kitchen featuring stainless steel appliances, soft-close cabinetry and quartz countertops along with the spacious pantry. The Huge primary bedroom includes a walk-in closet and a walk in Dual vanity washroom featuring standing shower. Do not forget additional perks like in-suite laundry, another bathroom which is attached with the second bedroom, window coverings and a south facing balcony to enhance the appeal. Complete with a titled underground parking stall and close to shopping, parks, and major routes like Stoney and Deerfoot Trails, this is elevated living at its finest. Book your showing today!
Property Details
Interior
Features
Main Floor
4pc Bathroom
10`3" x 4`10"4pc Ensuite bath
8`5" x 7`6"Bedroom
12`6" x 10`5"Bedroom - Primary
13`6" x 12`7"Exterior
Features
Parking
Garage spaces 1
Garage type -
Other parking spaces 0
Total parking spaces 1
Condo Details
Amenities
Elevator(s), Snow Removal, Trash
Inclusions
Property History
 25
25

