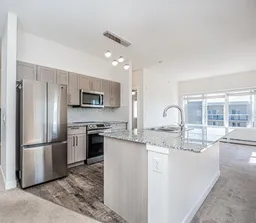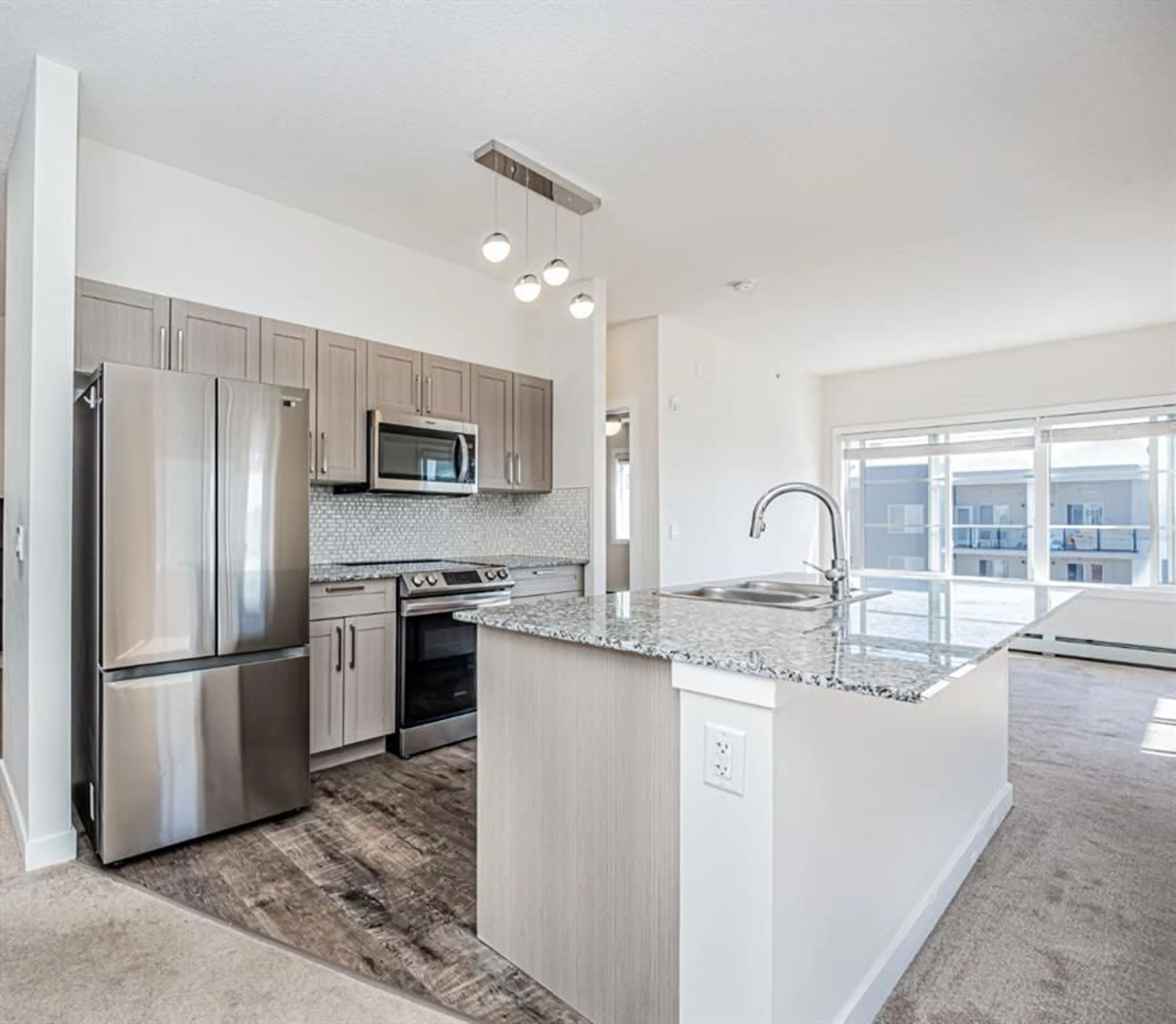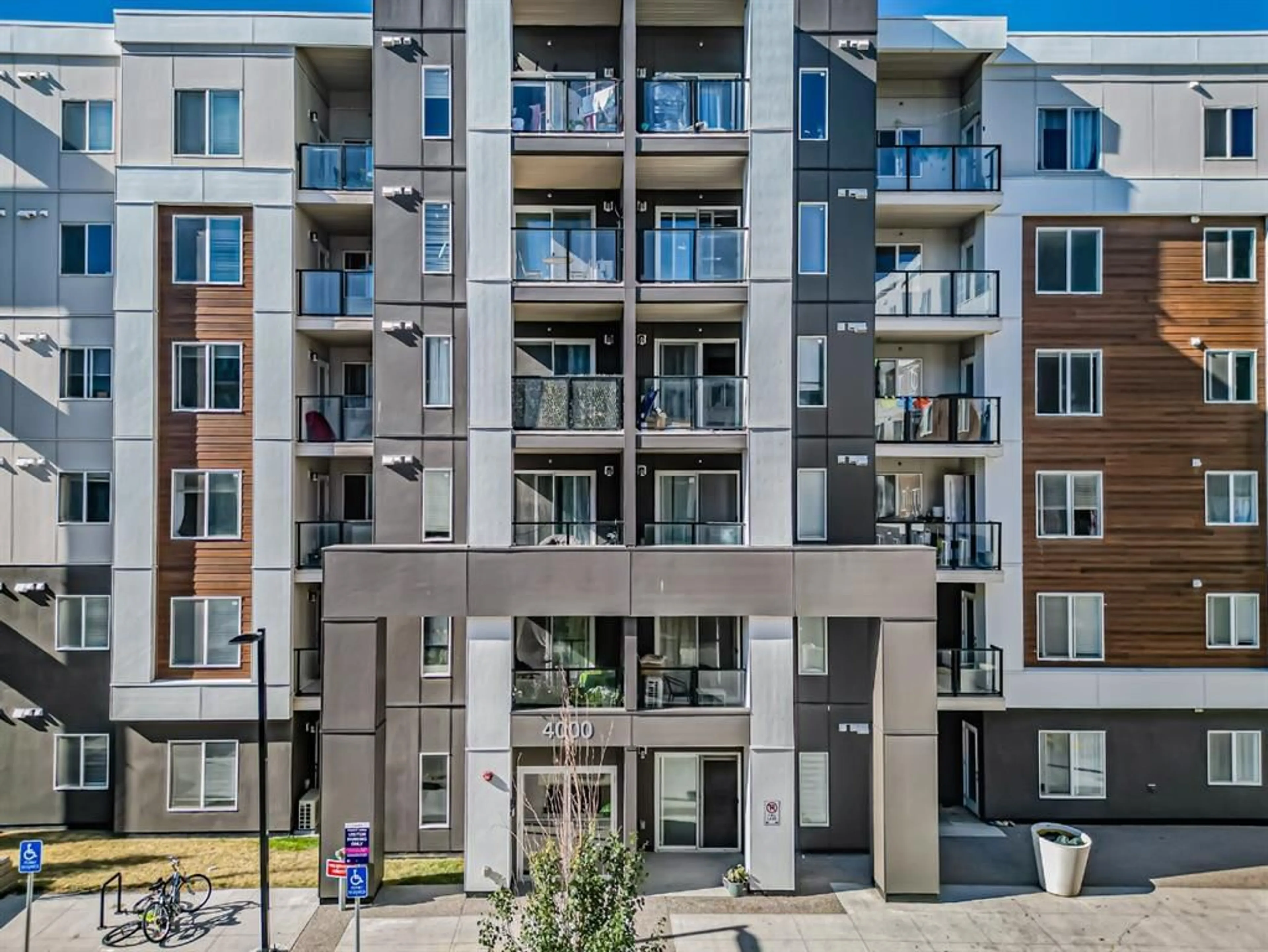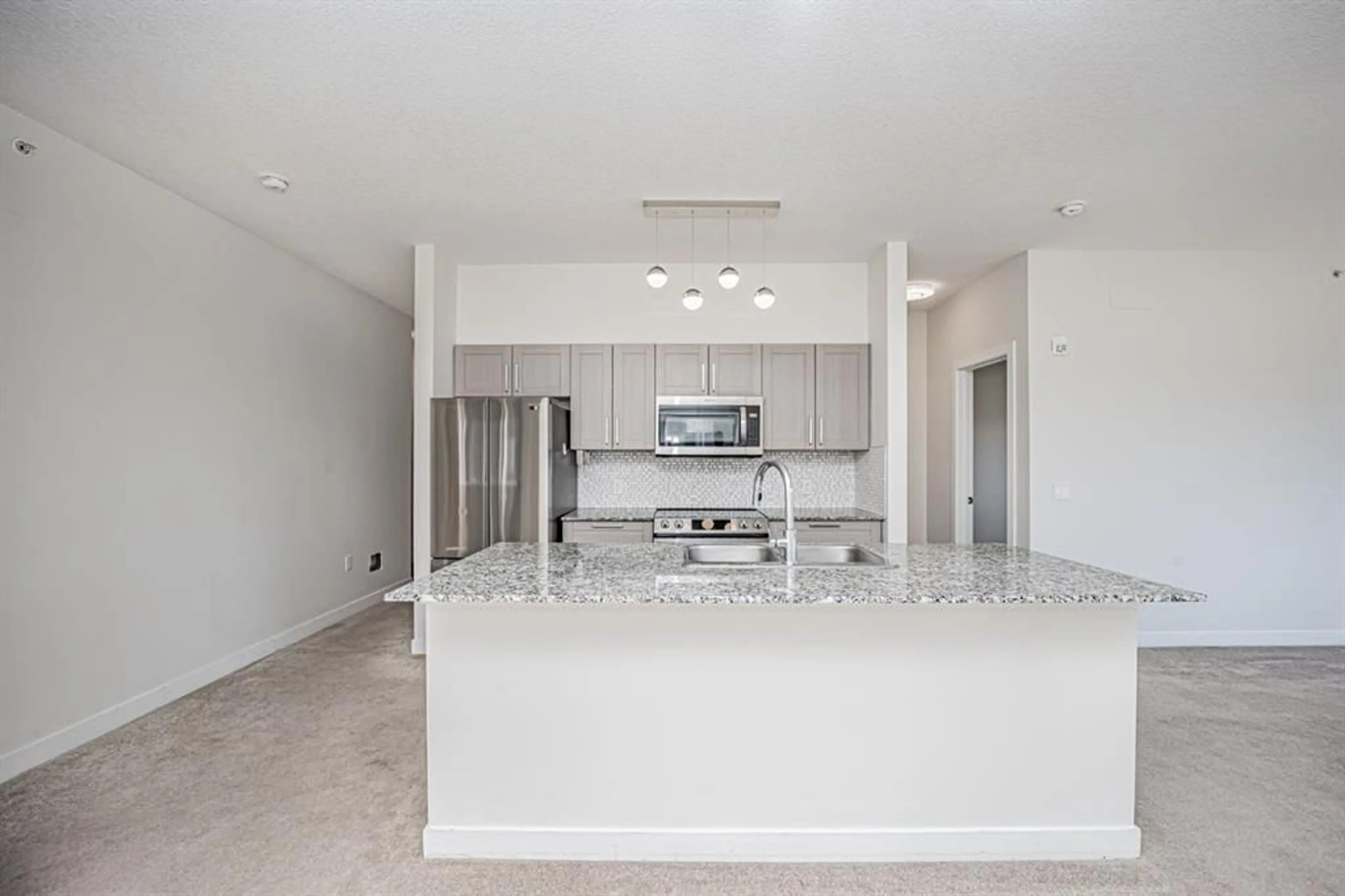4641 128 Ave #4601, Calgary, Alberta T3N 1T5
Contact us about this property
Highlights
Estimated ValueThis is the price Wahi expects this property to sell for.
The calculation is powered by our Instant Home Value Estimate, which uses current market and property price trends to estimate your home’s value with a 90% accuracy rate.$334,000*
Price/Sqft$406/sqft
Days On Market9 days
Est. Mortgage$1,600/mth
Maintenance fees$355/mth
Tax Amount (2024)$1,868/yr
Description
TOP FLOOR CORNER UNIT + 2BED 2BATH + 2 UNDERGROUND HEATED TITLED PARKING STALLS. Welcome to this stunning top-floor corner unit that effortlessly combines luxury and convenience! Boasting 2 spacious bedrooms and 2 elegantly designed bathrooms, this condo offers a perfect blend of comfort and style. Enjoy breathtaking panoramic views from your private balcony, where you can unwind in peace. The open-concept living area is bathed in natural light, thanks to expansive windows that highlight the high-end finishes and modern design. Two underground heated parking stalls ensure your vehicles stay safe and warm all year round. With its prime location and exceptional amenities, this condo is the epitome of sophisticated living. Don’t miss your chance to make this extraordinary residence your new home!
Property Details
Interior
Features
Main Floor
4pc Bathroom
8`1" x 5`1"4pc Ensuite bath
5`0" x 7`6"Bedroom
10`1" x 11`1"Entrance
10`10" x 8`0"Exterior
Features
Parking
Garage spaces -
Garage type -
Total parking spaces 2
Condo Details
Amenities
Playground, Secured Parking, Trash, Visitor Parking
Inclusions
Property History
 29
29


