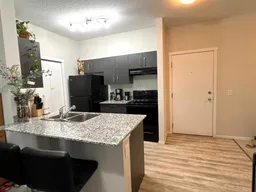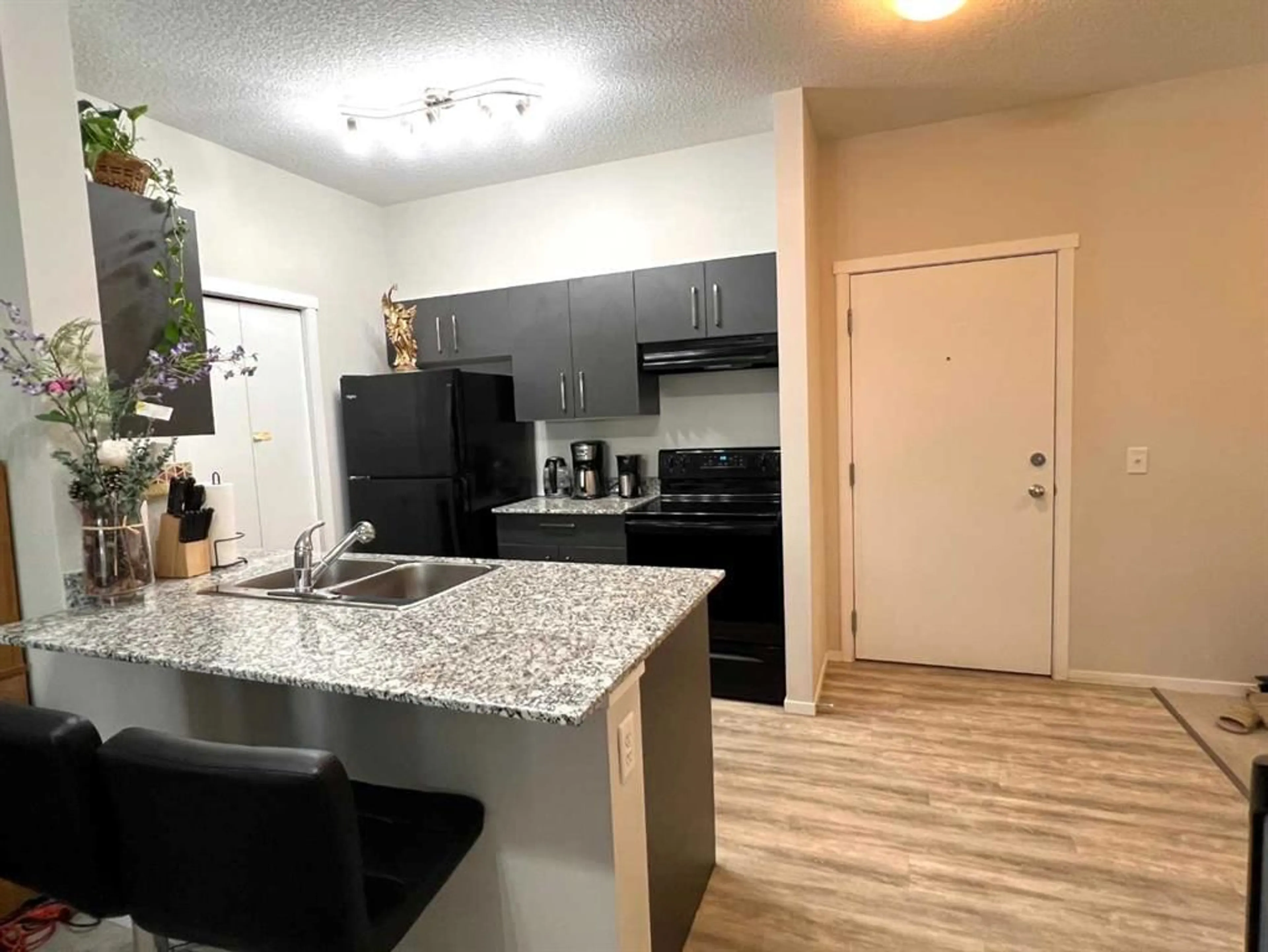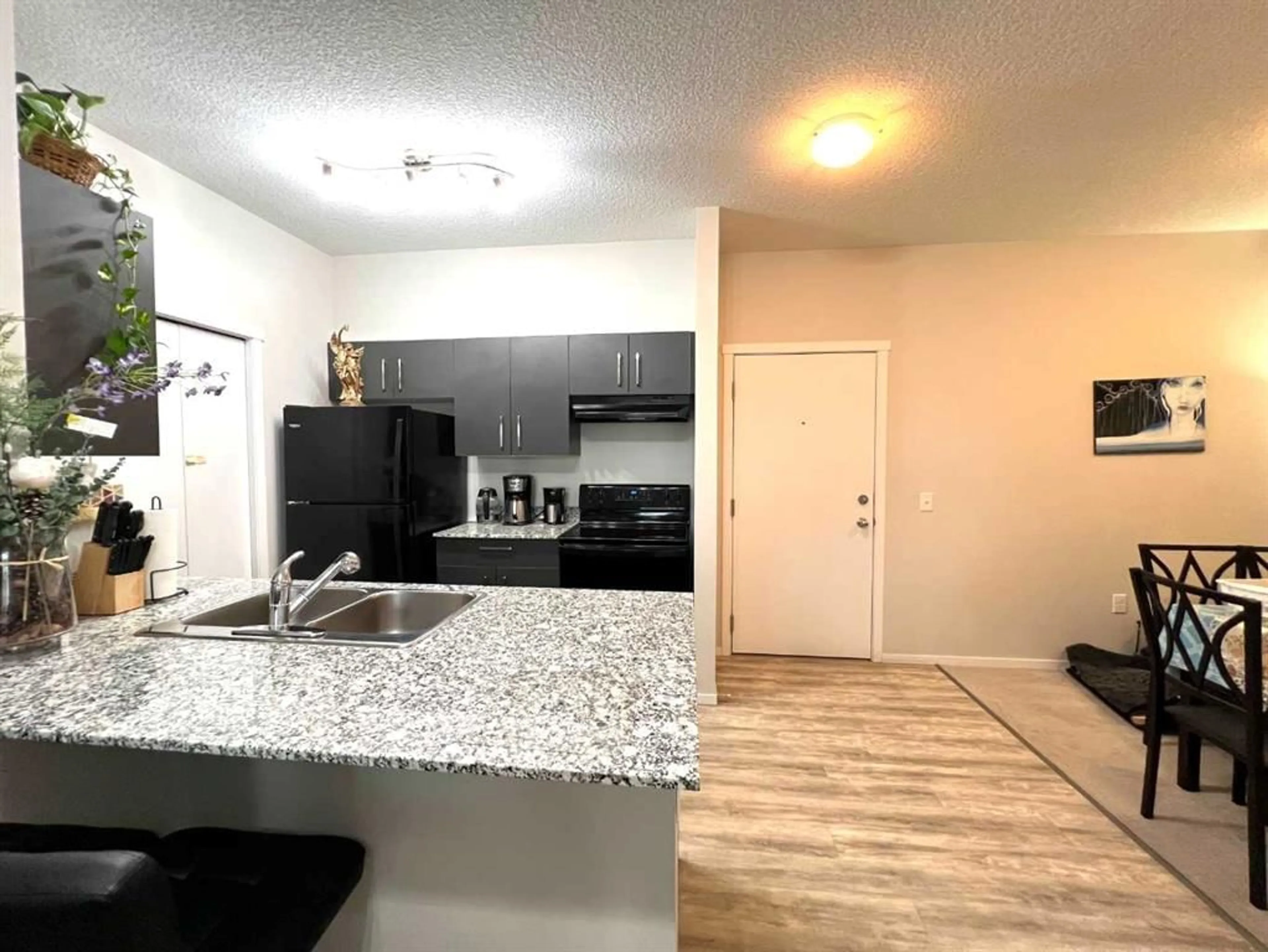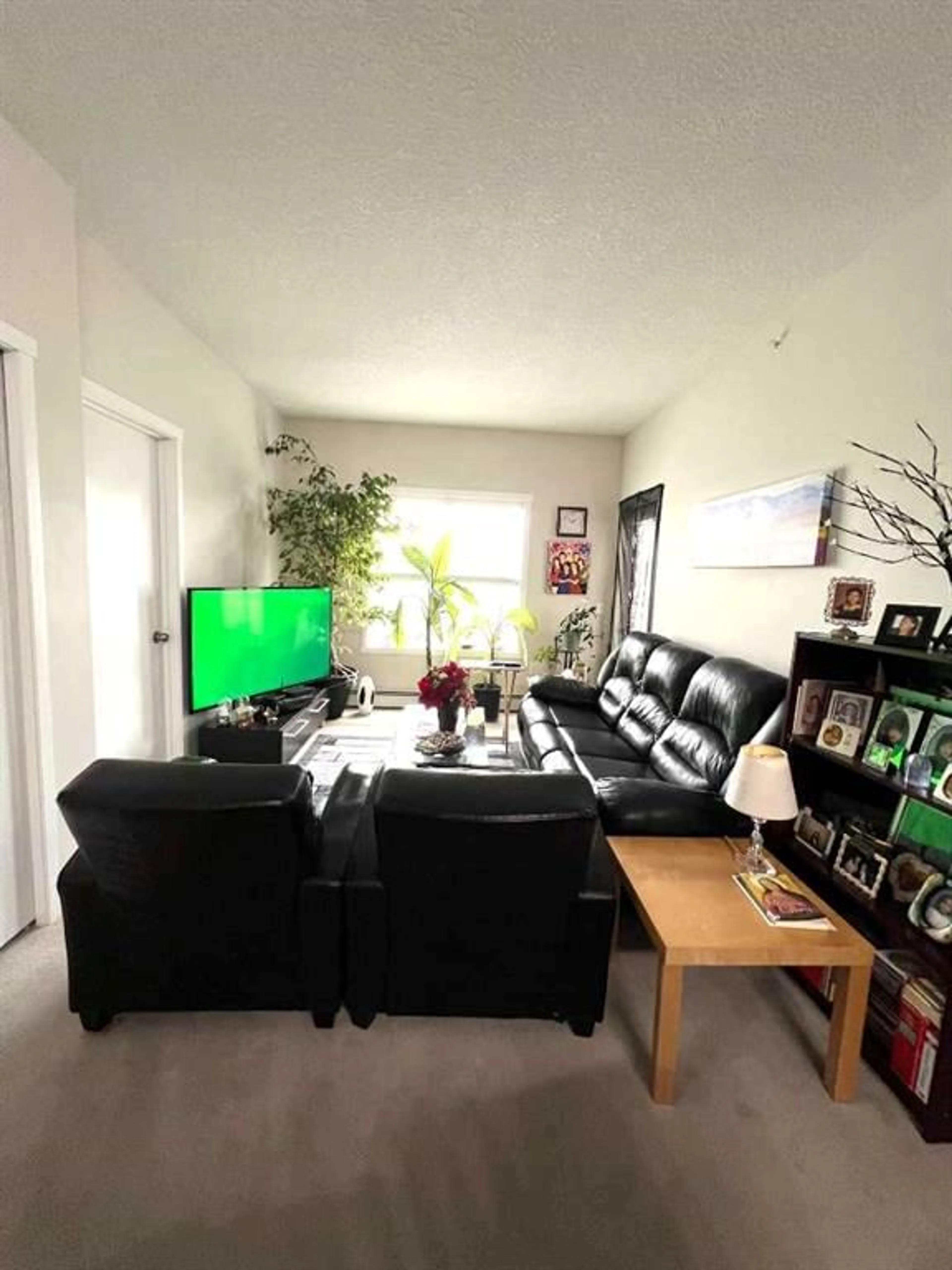4641 128 Ave #3603, Calgary, Alberta T3N 1T4
Contact us about this property
Highlights
Estimated ValueThis is the price Wahi expects this property to sell for.
The calculation is powered by our Instant Home Value Estimate, which uses current market and property price trends to estimate your home’s value with a 90% accuracy rate.$300,000*
Price/Sqft$447/sqft
Days On Market3 days
Est. Mortgage$1,460/mth
Maintenance fees$298/mth
Tax Amount (2024)$1,621/yr
Description
Welcome to your new Home at Skyview Landing, Calgary's sought-after community, Skyview Ranch. This well maintained unit boasts 2 spacious bedrooms, 2 full bathrooms, and a flex room, comes with a Heated Underground Titled parking. Upon entering, you're greeted by a BRIGHT atmosphere. This home has an OPEN concept design flowing effortlessly from the flex room(used as dining area) to the kitchen & to the living room. For chef in the family, the kitchen features abundant of cupboards, GRANITE countertops, backsplash, a large island/Breakfast bar combo and black appliances. The living room extends onto a sprawling corner balcony. The Primary room includes a walk-through closet and an Ensuite with a granite vanity, while the second bedroom is generously sized with walkthrough closet to the main Bath. 9-foot knockdown ceilings is a plus. This home boasts Pantry/Storage/Laundry with front-load Washer & Dryer. No more scraping your car in winter, it comes with a Heated underground parking. Save some bucks, access to the in-house Fitness room is Included in your condo fee. For your convenience; there's Daycare in the complex for your little ones & with plenty of Visitor parking. The location is unbeatable, School in the community, with easy access to Bus, parks, walking/bike paths, and major roads like Metis Trail, Stoney Trail, and Country Hills Blvd. Short drive to Hospital, Outlet mall, shops, clinic, banks and other amenities. Whether you're an investor or a first-time homebuyer, this TOP unit is a must-see. No Neighbour above you. Book your showing now!
Property Details
Interior
Features
Main Floor
Bedroom - Primary
9`11" x 10`8"Bedroom
9`1" x 9`4"Dining Room
9`6" x 7`10"Kitchen
8`5" x 9`2"Exterior
Features
Parking
Garage spaces -
Garage type -
Total parking spaces 1
Condo Details
Amenities
Day Care, Elevator(s), Fitness Center, Laundry, Park, Parking
Inclusions
Property History
 40
40


