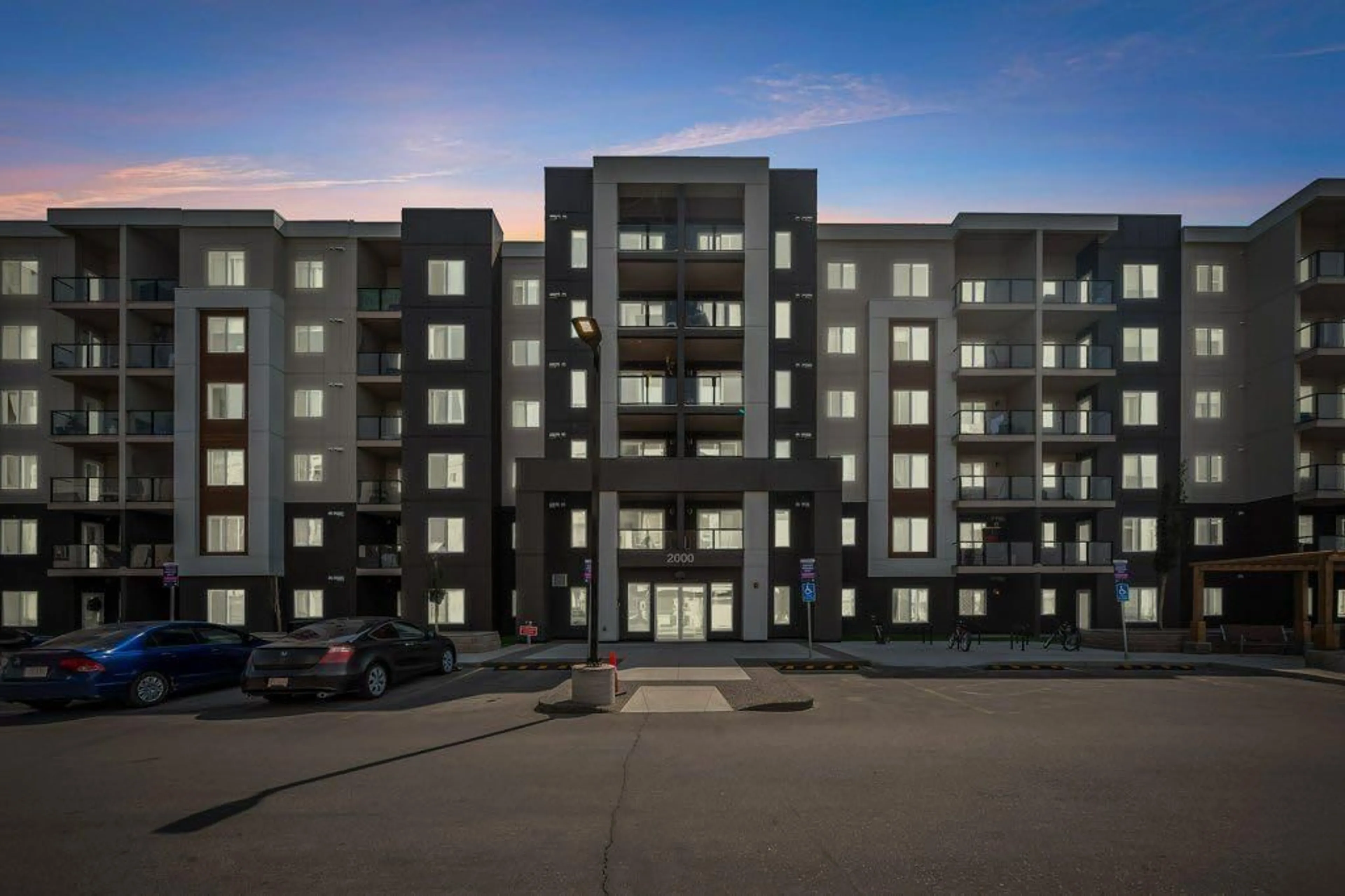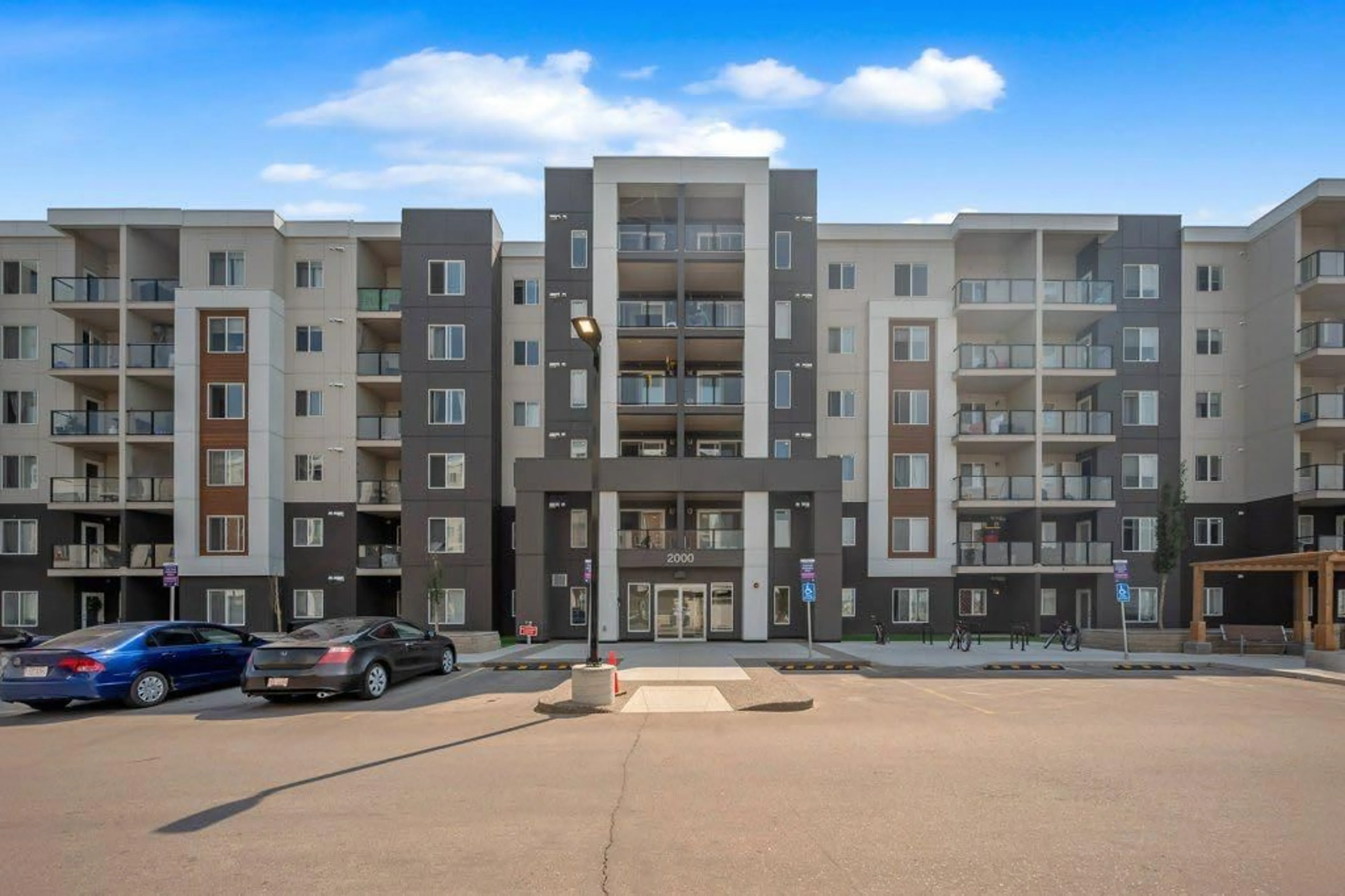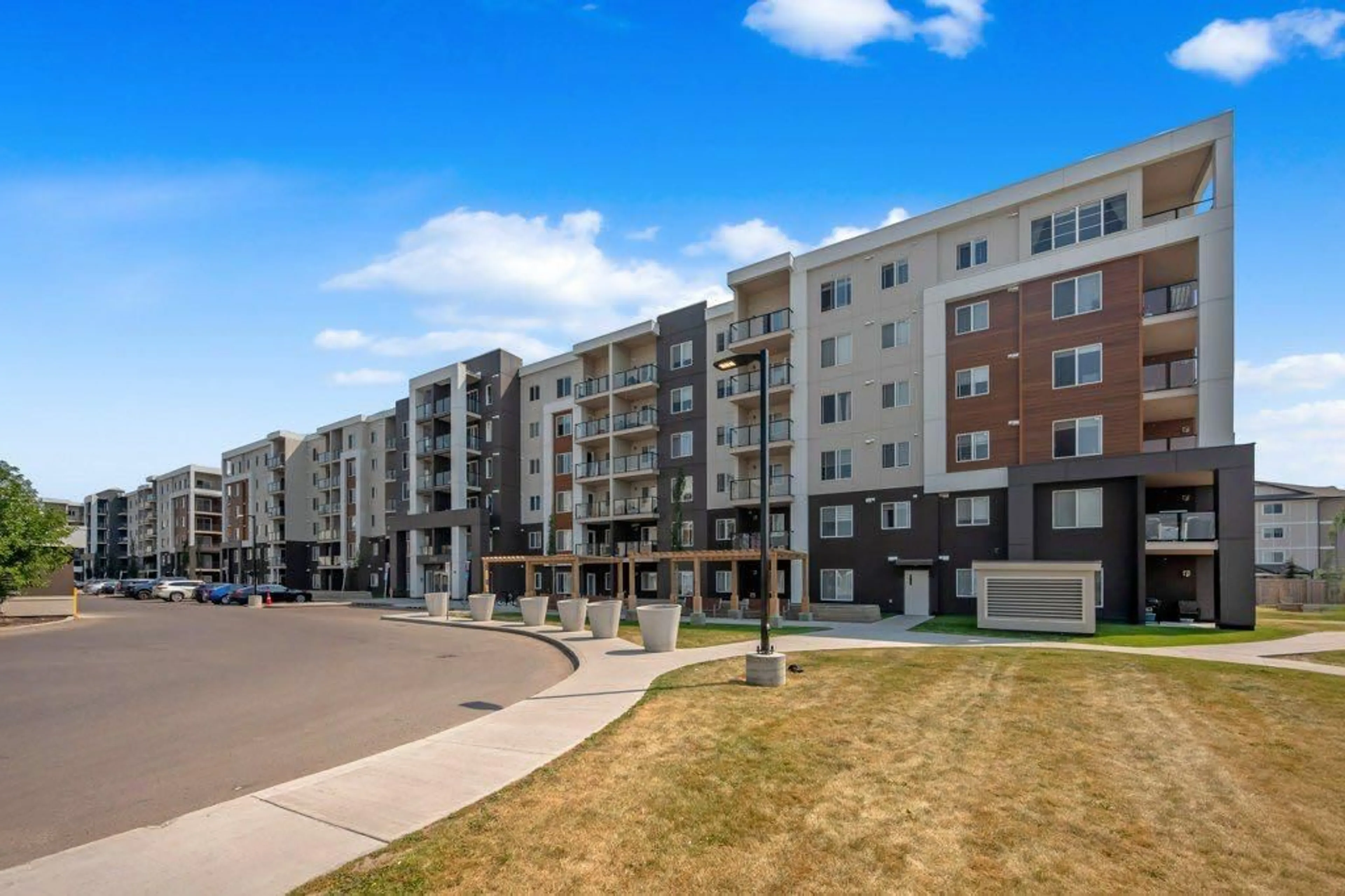4641 128 Ave #2304, Calgary, Alberta T3N1T3
Contact us about this property
Highlights
Estimated ValueThis is the price Wahi expects this property to sell for.
The calculation is powered by our Instant Home Value Estimate, which uses current market and property price trends to estimate your home’s value with a 90% accuracy rate.$317,000*
Price/Sqft$476/sqft
Days On Market5 days
Est. Mortgage$1,396/mth
Maintenance fees$271/mth
Tax Amount (2024)$17,668/yr
Description
Welcome to this stunning 2 primary bedroom with TWO 4-PC ENSUITE unit in the vibrant community of Skyview Ranch. As we enter this beautiful THIRD-LEVEL unit in a six-story condominium complex, you'll immediately notice the convenience of being close to numerous parks and a brand-new retail plaza, walking distance to PRAIRIE SKY SCHOOL. This prime location also offers easy access to the CALGARY AIRPORT AND MAJOR HIGHWAYS such as Stoney Trail and Deerfoot Trail. Step inside to experience the powerful AIR CONDITIONING provided by the split wall unit, ensuring comfort during the warmer months. The living space boasts an upgraded kitchen with stainless steel appliances, granite countertops, and ample cabinet and drawer storage, making it a chef's dream. The combination of laminate and carpet flooring adds a touch of elegance to the interiors. The remarkably low condo fee of $270.95 includes water, heat, and maintenance, ensuring a worry-free living experience. One of the standout features of this property is the heated underground parkade/garage, which includes plenty of visitor parking stalls for your guests. Additionally, the condominium complex offers a range of facilities, including a daycare, fitness center, and an amenity room, catering to all your lifestyle needs. With easy access to schools, parks, and the bustling Crossiron Mills Mall just 10 minutes away, this condo is perfectly situated for both convenience and leisure. Don't miss the opportunity to view this modern and beautifully maintained condo that offers exceptional value. Schedule your showing today!
Property Details
Interior
Features
Main Floor
Bedroom - Primary
9`10" x 11`0"Bedroom - Primary
8`10" x 10`0"4pc Ensuite bath
5`0" x 7`10"4pc Ensuite bath
8`8" x 4`10"Exterior
Features
Parking
Garage spaces -
Garage type -
Total parking spaces 1
Condo Details
Amenities
Other
Inclusions
Property History
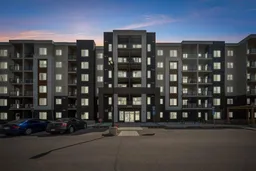 21
21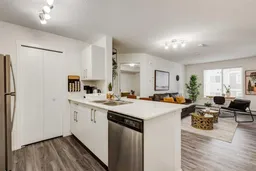 35
35
