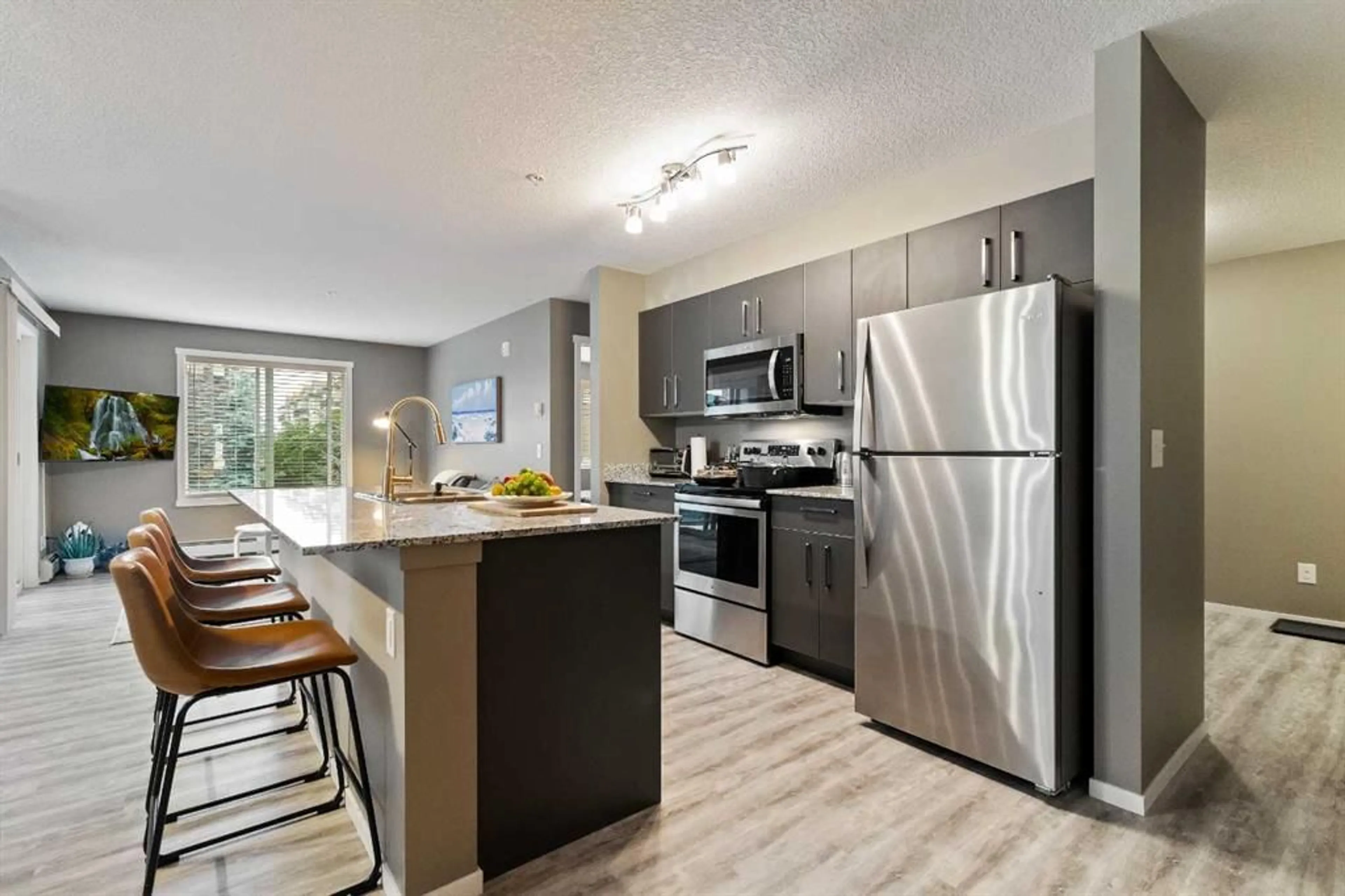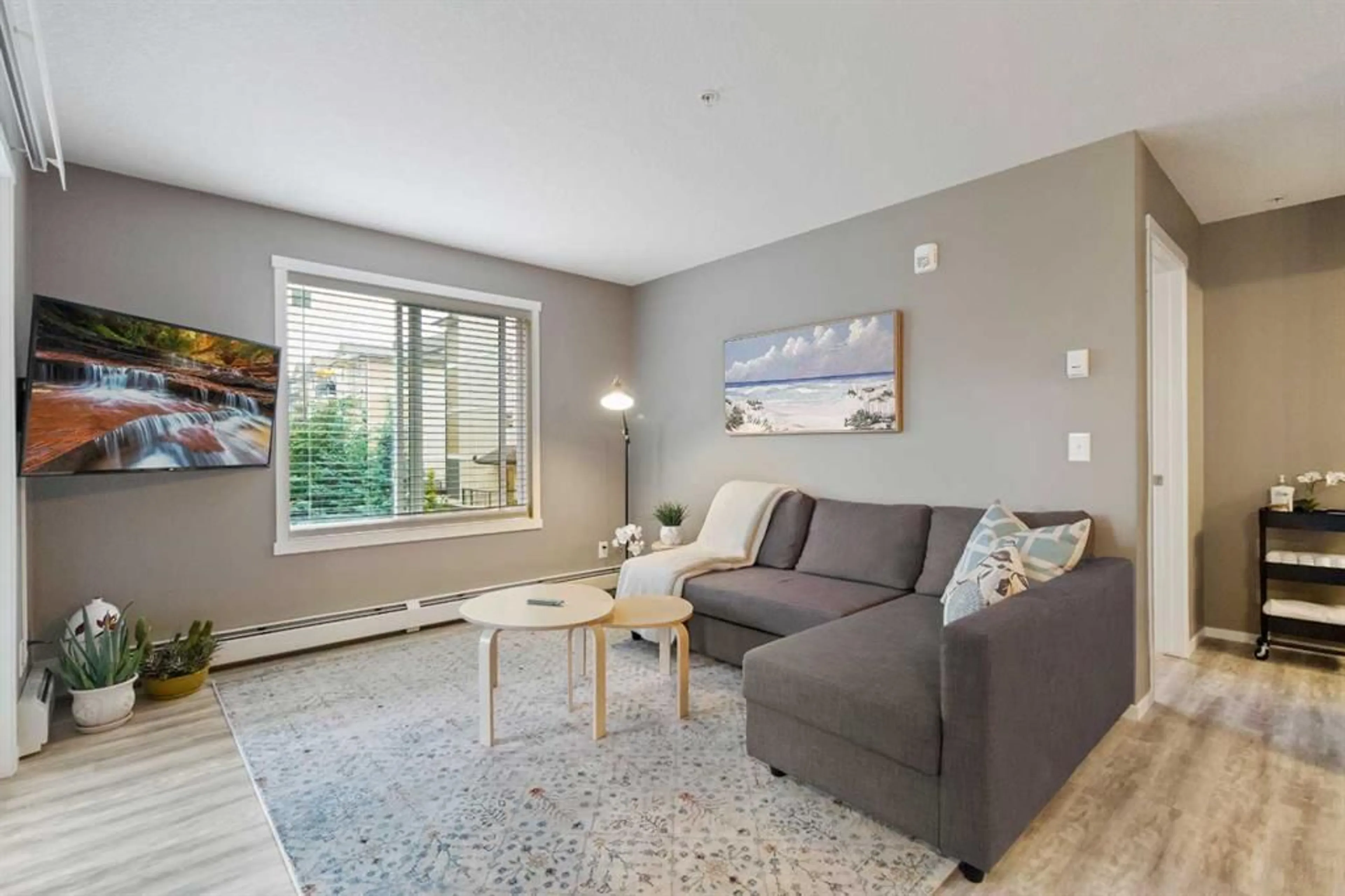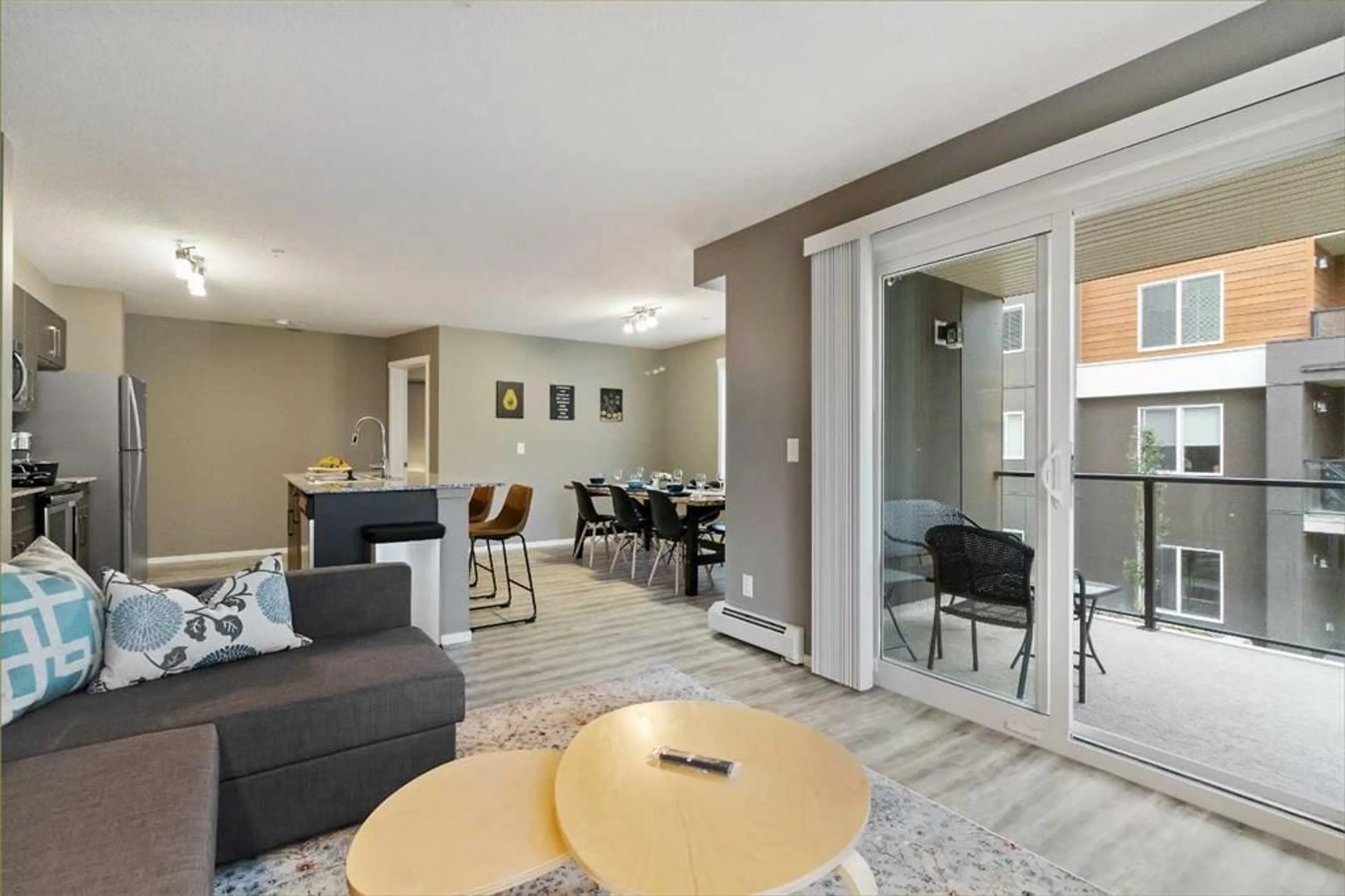4641 128 Ave #2220, Calgary, Alberta T3N 1T2
Contact us about this property
Highlights
Estimated ValueThis is the price Wahi expects this property to sell for.
The calculation is powered by our Instant Home Value Estimate, which uses current market and property price trends to estimate your home’s value with a 90% accuracy rate.$307,000*
Price/Sqft$404/sqft
Est. Mortgage$1,580/mth
Maintenance fees$365/mth
Tax Amount (2024)$1,799/yr
Days On Market57 days
Description
**** BEAUTIFUL CORNER UNIT. SUPER BRIGHT. **** This is one of the most spacious and open concept condos available in the area (970 sq. ft. builder measurement). CORNER UNIT with 2 large bedrooms, 2 full washrooms, a den, and a titled UNDERGROUND PARKING STALL with a LARGE STORAGE UNIT (6 X 13.5 feet). The Kitchen has a large island with beautiful granite countertops and stainless steel appliance package with upgraded French door fridge. The washrooms have matching granite countertops, vanity, and luxury handheld showerheads. There is in-suite laundry with upgraded stacked front load washer & dryer. The large spacious balcony is perfect for hanging out with friends and families. Amenities include fitness rooms, elevator, event room, daycare within the complex, grocery store and restaurants just opposite to the building and nearby playground. The underground parkade is heated and has separate bike storage areas. There are lots of visitor parking spots close to the entrance. The building is also very secured with key FOB entry and monitored 24/7 by cameras. Very low condo fee which includes water, heating and other common area maintenance. Future c- train station, lots of amenities close by. Telus fiber internet deal for new condo owner and 2 portable ACs included.
Property Details
Interior
Features
Main Floor
Living Room
13`0" x 10`11"Kitchen
9`10" x 9`2"Dining Room
12`6" x 10`5"Laundry
7`4" x 3`4"Exterior
Features
Parking
Garage spaces -
Garage type -
Total parking spaces 1
Condo Details
Amenities
Day Care, Elevator(s), Fitness Center, Parking
Inclusions
Property History
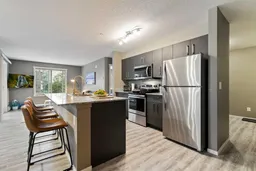 26
26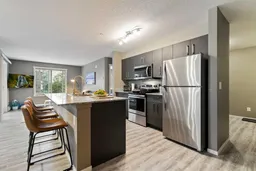 26
26
