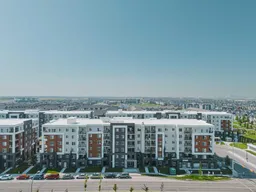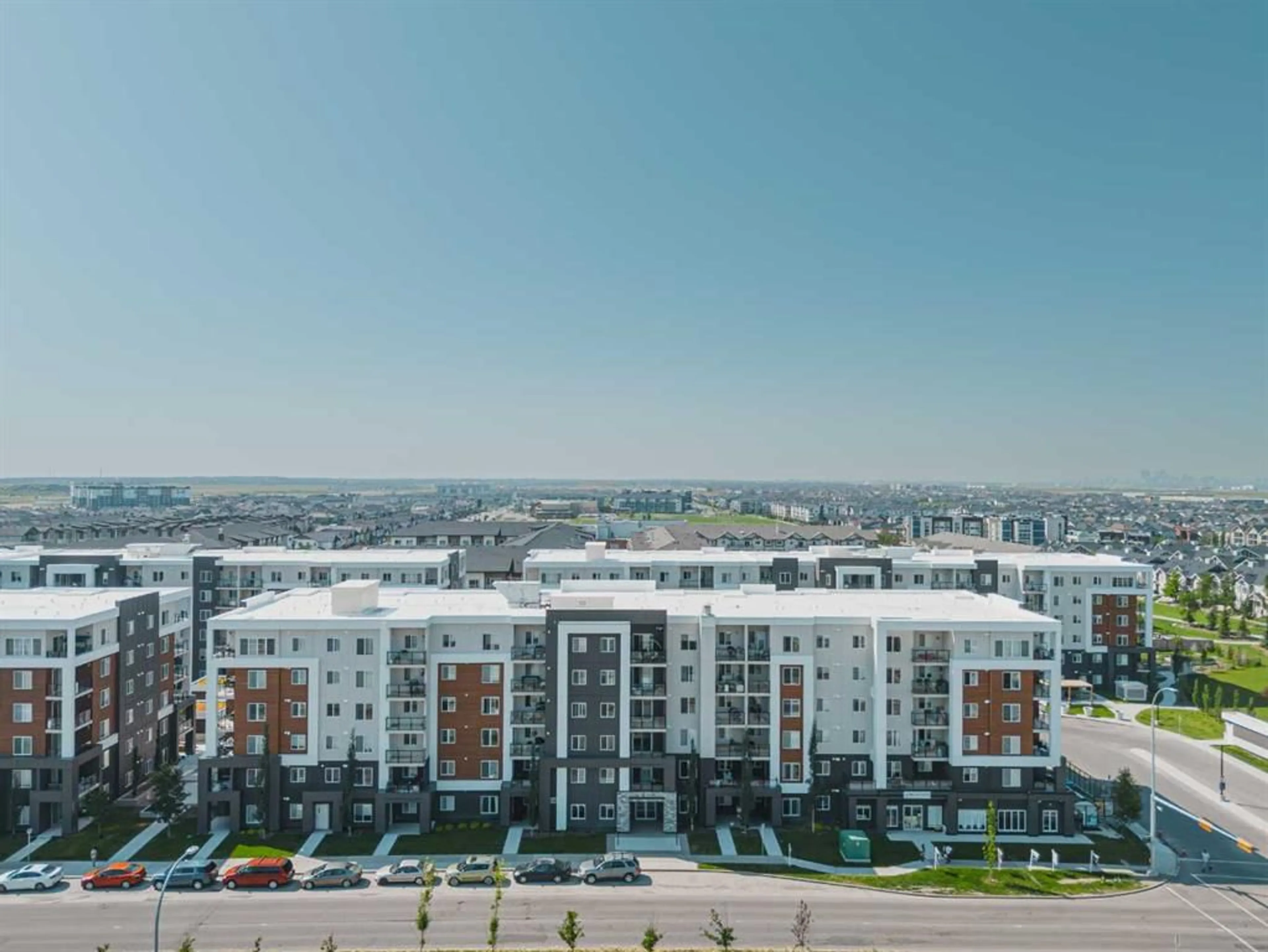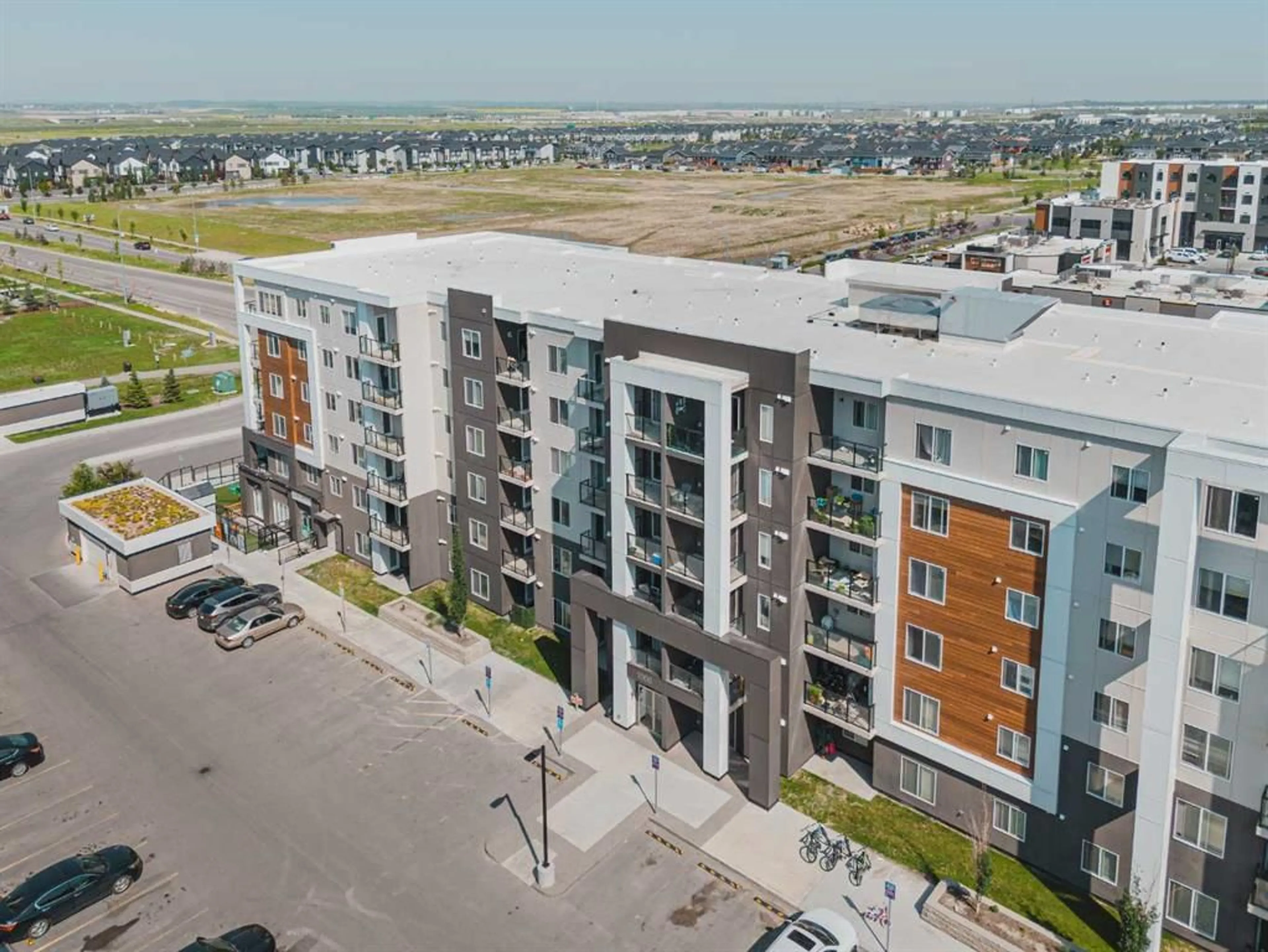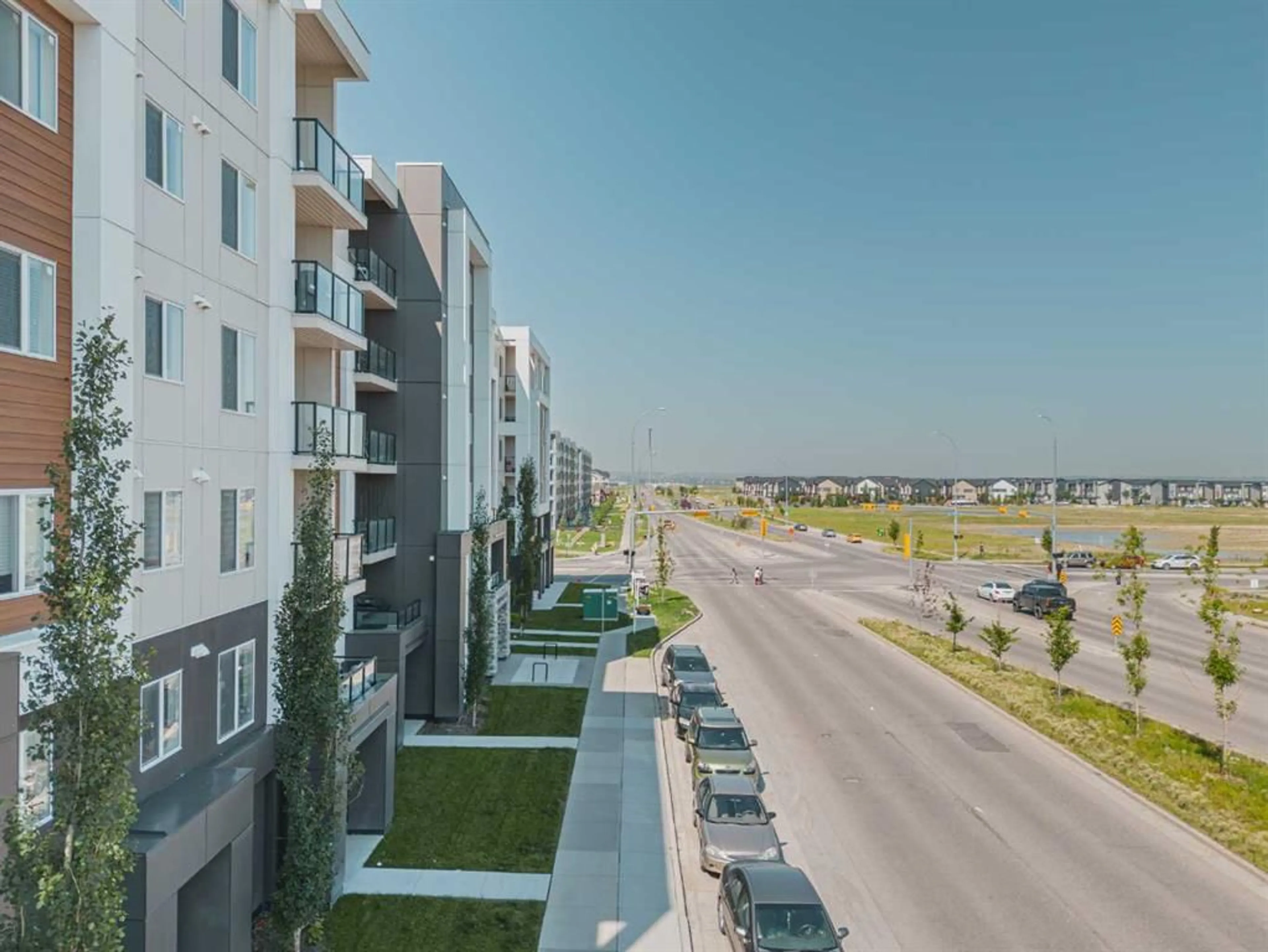4641 128 Ave #1304, Calgary, Alberta t3n1t2
Contact us about this property
Highlights
Estimated ValueThis is the price Wahi expects this property to sell for.
The calculation is powered by our Instant Home Value Estimate, which uses current market and property price trends to estimate your home’s value with a 90% accuracy rate.$297,000*
Price/Sqft$430/sqft
Days On Market15 days
Est. Mortgage$1,396/mth
Maintenance fees$298/mth
Tax Amount (2024)$1,579/yr
Description
Discover this charming 754 sq. ft. apartment unit in the desirable Skyview Ranch community. Boasting 2 bedrooms, 2 full bathrooms, a den, a kitchen, and a combined living and dining area, this home offers comfortable living spaces for a modern lifestyle. The good-sized balcony provides a perfect spot for relaxation or entertaining guests. The affordable monthly fee of $297.65 includes water, heat and maintenance, ensuring a hassle-free living experience. The location is ideal, with schools and parks nearby, making it a great choice for families. Convenience is at your doorstep with popular amenities such as Sanjha Punjab, Dollarama, a pizza place, and a daycare all within walking distance. Additionally, two bus stops are close by, making commuting a breeze. Do not miss the opportunity to call this lovely apartment your new home. Book your showing today!
Property Details
Interior
Features
Main Floor
Den
7`10" x 9`7"Entrance
8`3" x 3`7"Kitchen
8`0" x 9`1"Laundry
2`11" x 7`11"Exterior
Features
Parking
Garage spaces -
Garage type -
Total parking spaces 1
Condo Details
Amenities
Playground, Visitor Parking
Inclusions
Property History
 26
26


