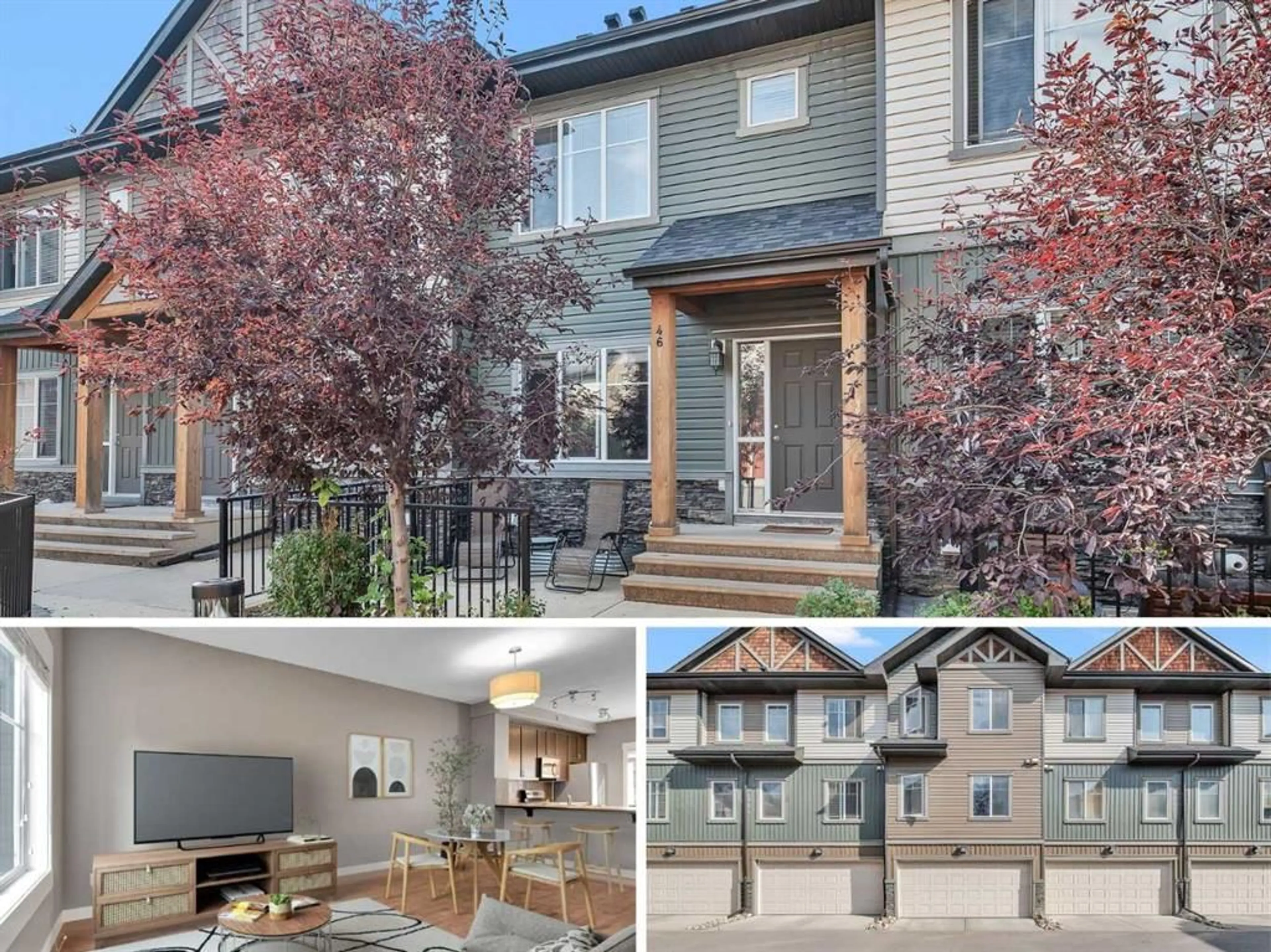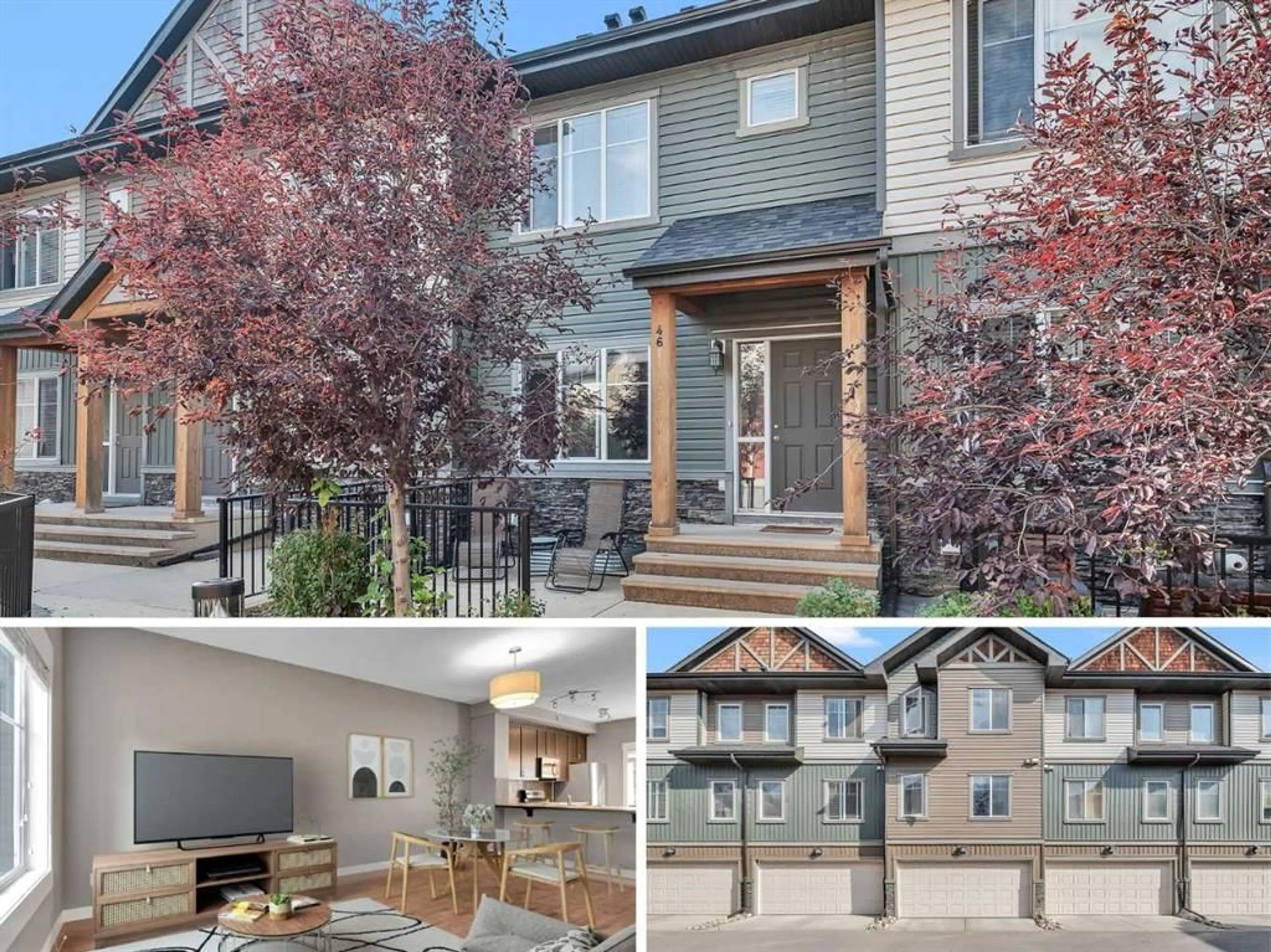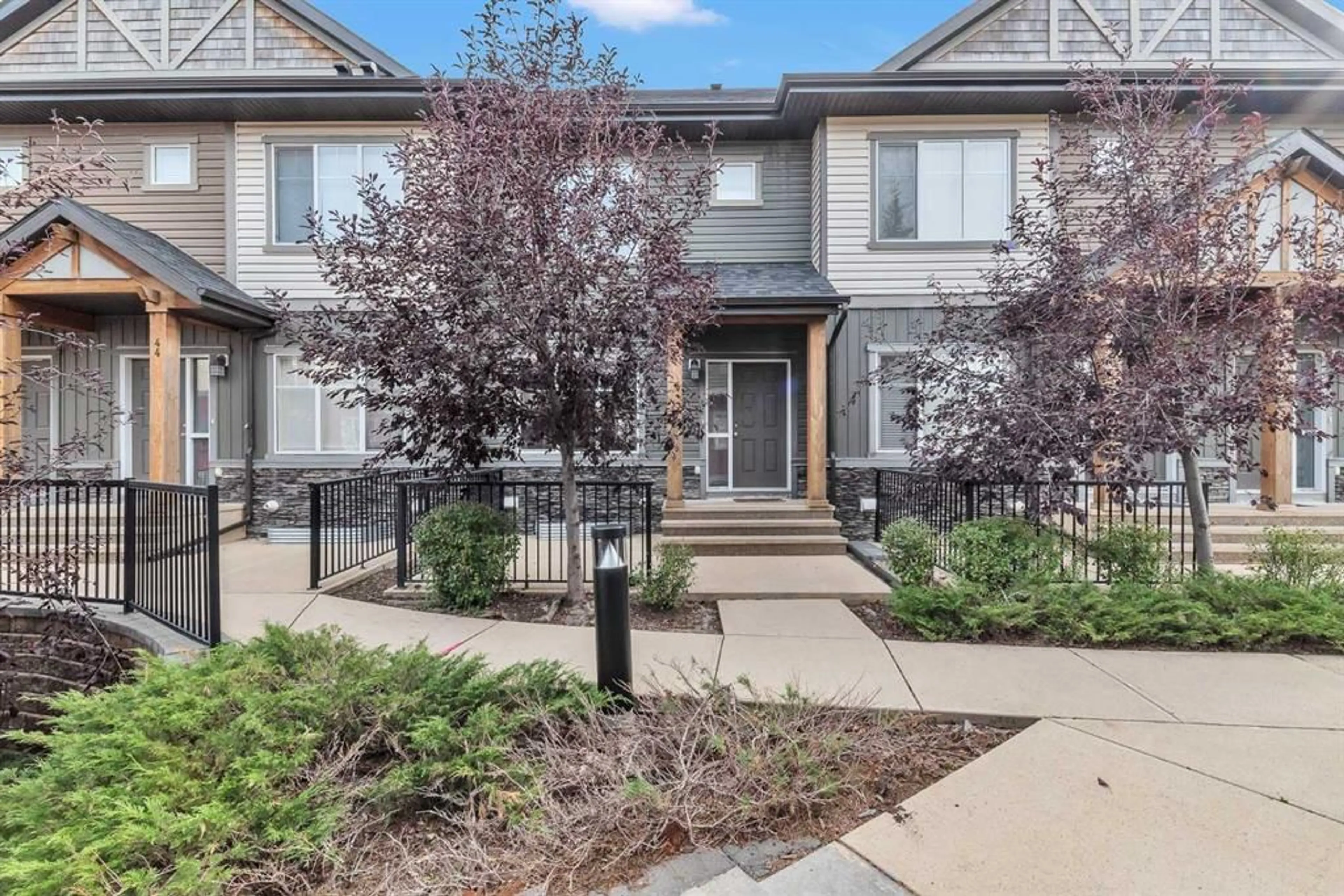46 Skyview Springs Cir, Calgary, Alberta T3N 0E6
Contact us about this property
Highlights
Estimated ValueThis is the price Wahi expects this property to sell for.
The calculation is powered by our Instant Home Value Estimate, which uses current market and property price trends to estimate your home’s value with a 90% accuracy rate.Not available
Price/Sqft$323/sqft
Est. Mortgage$1,717/mo
Maintenance fees$390/mo
Tax Amount (2024)$2,234/yr
Days On Market29 days
Description
Welcome to this wonderful 2 Storey Townhome located in the heart of Skyview Ranch. It features large windows allowing abundance of natural light, an open concept main floor to maximize living space with 9’ ceilings and stunning hardwood floors. The chef’s kitchen is timeless in design and has ample cabinet space, a walk-in pantry, stainless steel appliances and an island ideal for cooking or entertaining. The spacious family room flows into the formal dining area, then a den with a window which can be used as an office. This level is completed by your powder room that is perfectly tucked away from the main living areas. Upstairs you have 2 spacious Primary bedrooms, with each having its own 4-piece ensuite and walk in closet. Laundry is conveniently located upstairs. Downstairs you have a storage room and access to your side by side double heated garage. The fenced patio is the perfect summer oasis surrounded by beautiful landscaping and walkways and is within walking distance to parks and amenities.
Property Details
Interior
Features
Main Floor
Living Room
12`1" x 11`2"Kitchen
13`2" x 8`11"Dining Room
9`0" x 8`7"Flex Space
6`3" x 6`0"Exterior
Features
Parking
Garage spaces 2
Garage type -
Other parking spaces 0
Total parking spaces 2
Property History
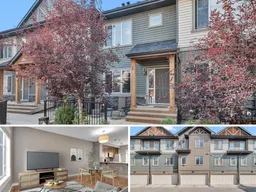 30
30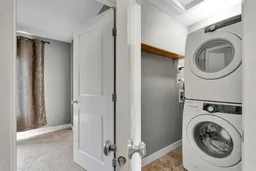 30
30
