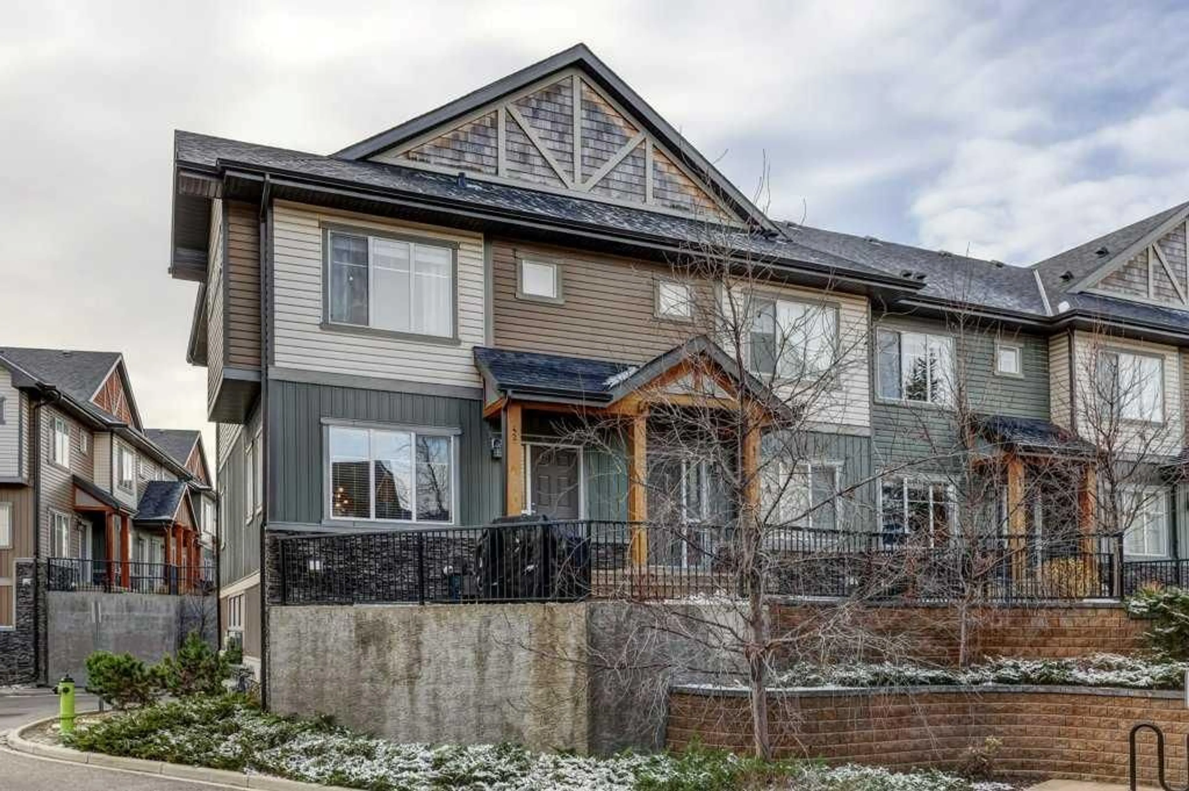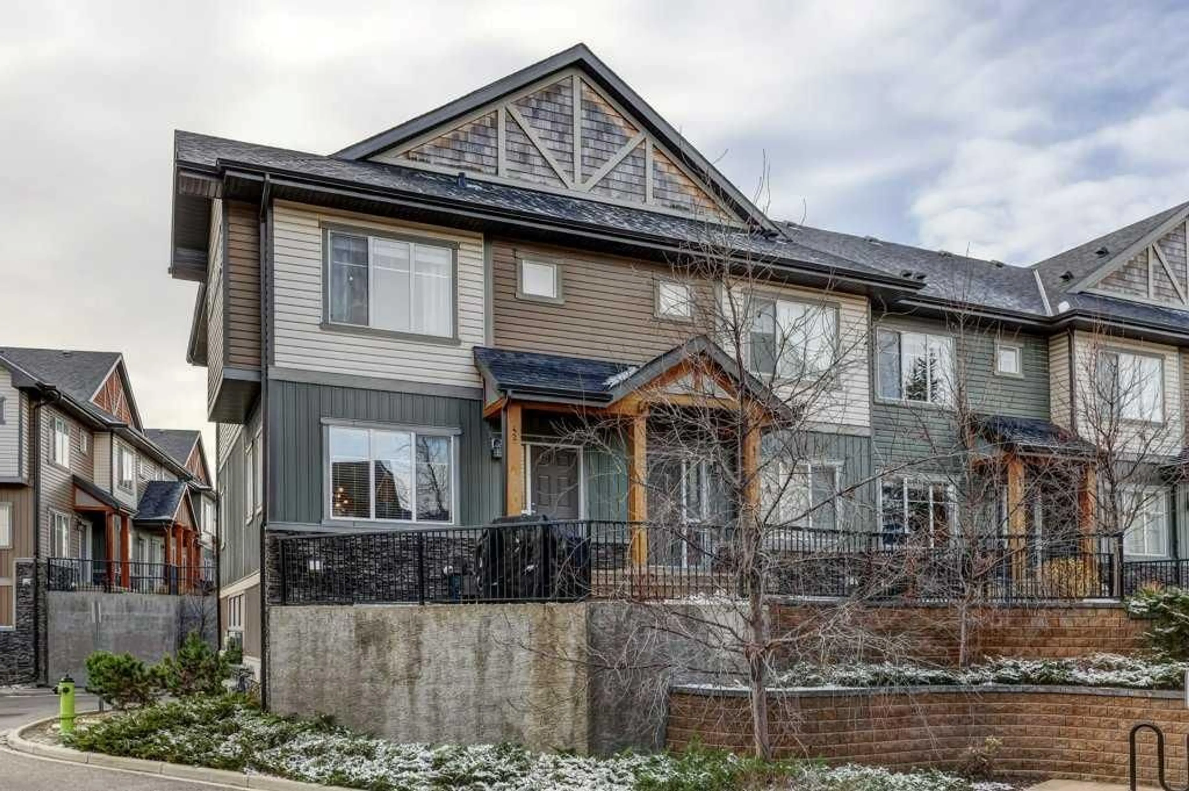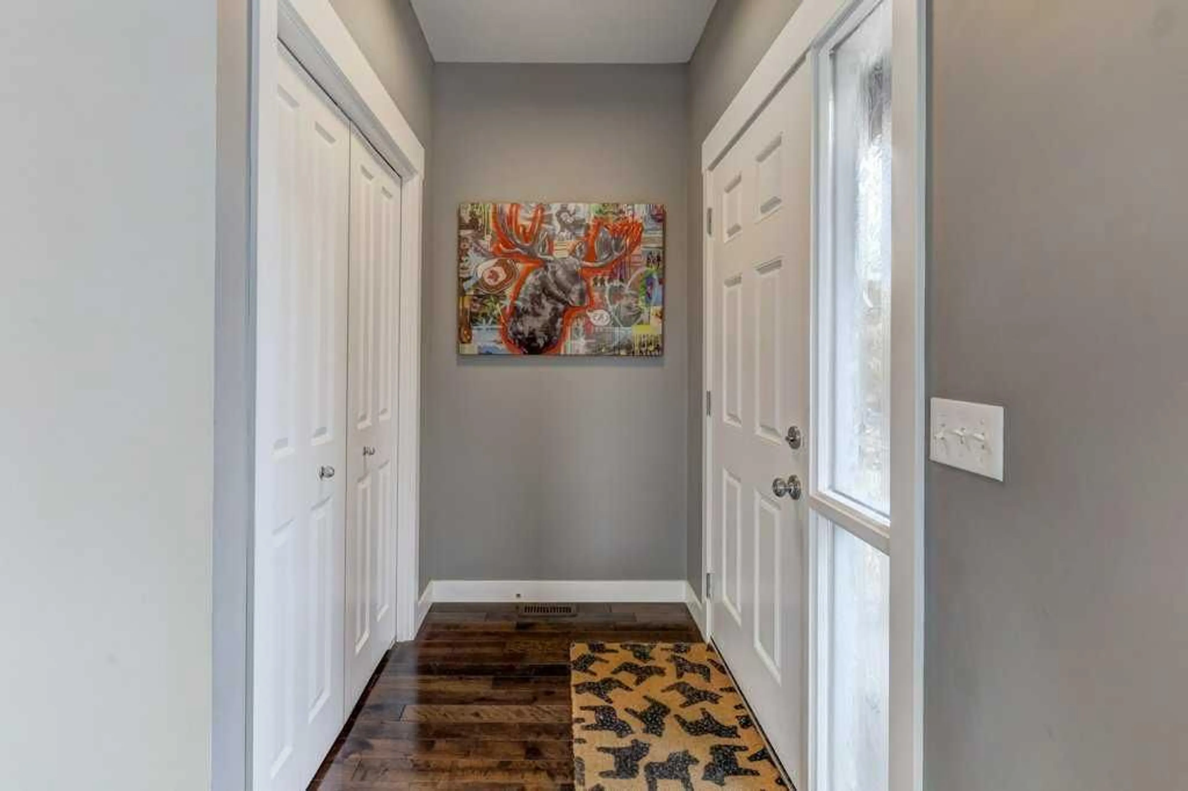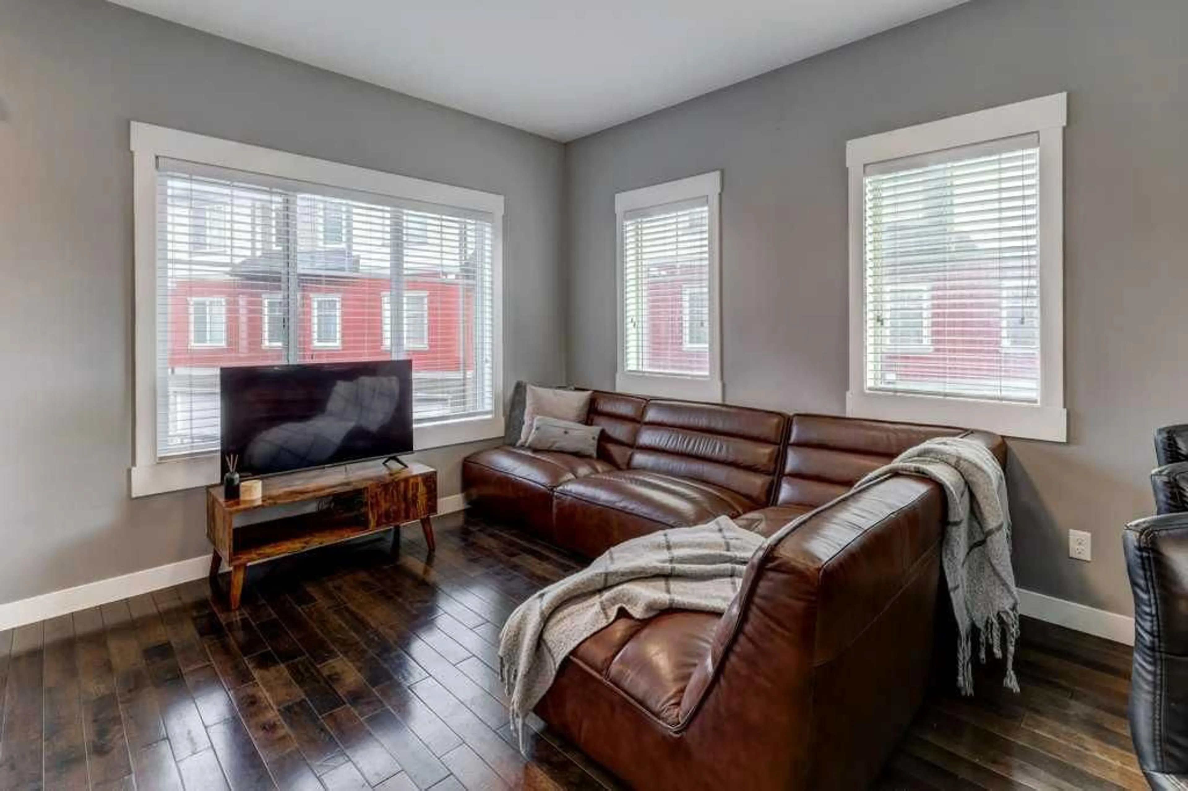42 Skyview Springs Cir, Calgary, Alberta T3N 0E6
Contact us about this property
Highlights
Estimated ValueThis is the price Wahi expects this property to sell for.
The calculation is powered by our Instant Home Value Estimate, which uses current market and property price trends to estimate your home’s value with a 90% accuracy rate.Not available
Price/Sqft$314/sqft
Est. Mortgage$1,718/mo
Maintenance fees$395/mo
Tax Amount (2024)$2,273/yr
Days On Market38 days
Description
Welcome to this stunning two-bedroom end unit in Skyview Ranch! You are greeted by a spacious front veranda and patio, perfect for BBQing! The main floor features hardwood throughout, an updated kitchen with ample cabinet space, stainless steel appliances, an island and a versatile peninsula with extra seating. Additional space for dining or second living room with space to add a desk for a workstation. 2 piece bathroom on main floor is opposite the stairs leading to the lower level. Upstairs, you'll find two large bedrooms, each with a 4-pc ensuite and generous walk-in closets. Upstairs is complete with laundry closet. The lower level is partially finished with a home gym and plenty of room for storage needs. Access to the double garage is through the lower level. This home is ideally located next to visitor parking, and near parks, pathways, shopping, schools, and all amenities!
Upcoming Open House
Property Details
Interior
Features
Main Floor
2pc Bathroom
5`6" x 4`10"Dining Room
17`5" x 8`0"Foyer
6`0" x 4`2"Kitchen
11`4" x 12`9"Exterior
Features
Parking
Garage spaces 2
Garage type -
Other parking spaces 0
Total parking spaces 2




