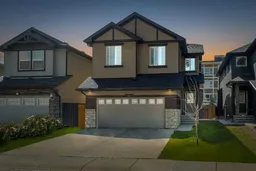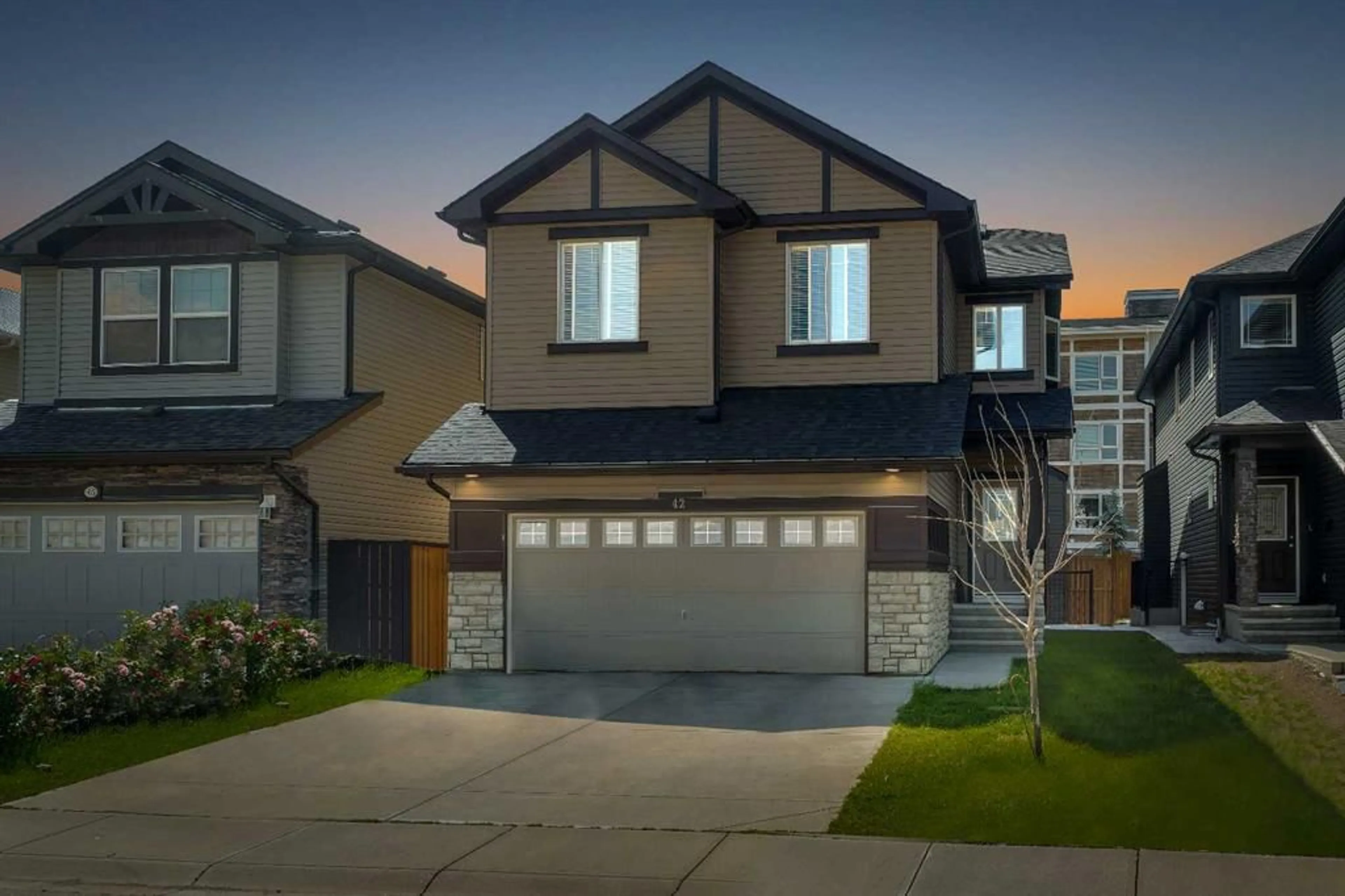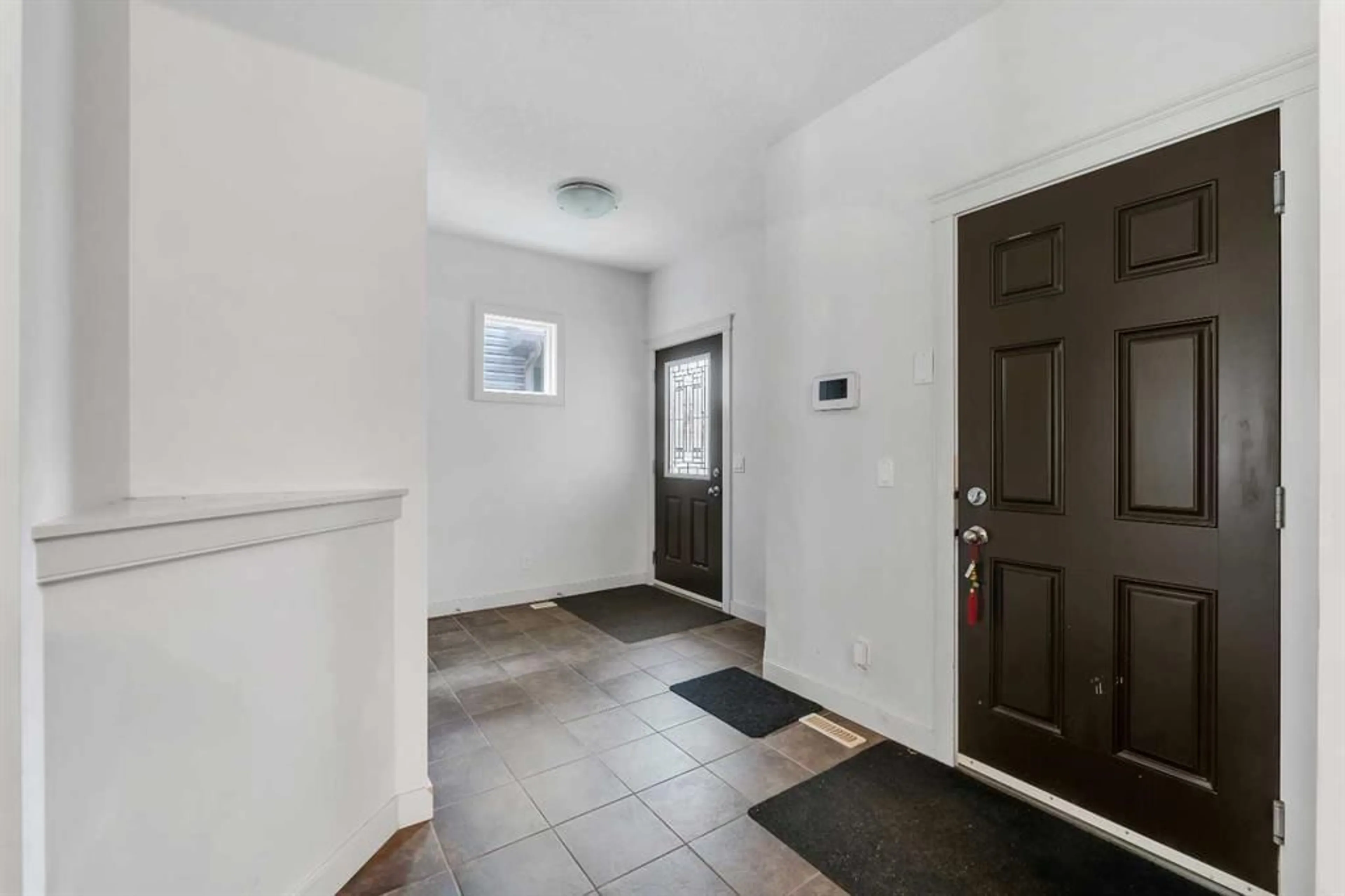42 Skyview Ranch Cres, Calgary, Alberta T3N 0E3
Contact us about this property
Highlights
Estimated ValueThis is the price Wahi expects this property to sell for.
The calculation is powered by our Instant Home Value Estimate, which uses current market and property price trends to estimate your home’s value with a 90% accuracy rate.$798,000*
Price/Sqft$324/sqft
Days On Market9 days
Est. Mortgage$3,435/mth
Tax Amount (2024)$4,702/yr
Description
OVER 3300 SQFT OF LIVEABLE SPACE, ILLEGAL SUITE, SEPARATE ENTRY/LAUNDRY, 2 CAR GARAGE, 6 BEDS, 3.5 BATHS - DECK AND BACK YARD - This home is elegantly designed and offers a significant MORTGAGE HELPER - Entering this house you are immediately greeted with a foyer that extends into the formal living space and adjoining half bathroom. This floor continues with a large living room, kitchen and dining room that opens to your DECK and FENCED BACK YARD. The living room is warmed with a fireplace and large windows that bring in a lot of natural light. The kitchen is complete with STAINLESS STEEL APPLIANCES and a large ISLAND. A 2 CAR ATTACHED GARAGE adds convenience to this home. The upper level is complete with 4 beds and 2 baths, LAUNDRY and a LOFT. The primary bedroom, with Walk In Closet, has a 5PC ensuite with DOUBLE VANITY AND A SOAK TUB. The basement ILLEGAL SUITE, with SEPARATE ENTRY is complete with LAUNDRY, 2 beds and 1 bath, large rec room and kitchen. This home is in a solid location with shops, schools and a LARGE PLAYGROUND CLOSE BY.
Upcoming Open House
Property Details
Interior
Features
Main Floor
Living Room
13`8" x 10`11"Foyer
7`7" x 6`11"2pc Bathroom
5`4" x 4`11"Kitchen
12`7" x 17`1"Exterior
Features
Parking
Garage spaces 2
Garage type -
Other parking spaces 2
Total parking spaces 4
Property History
 43
43

