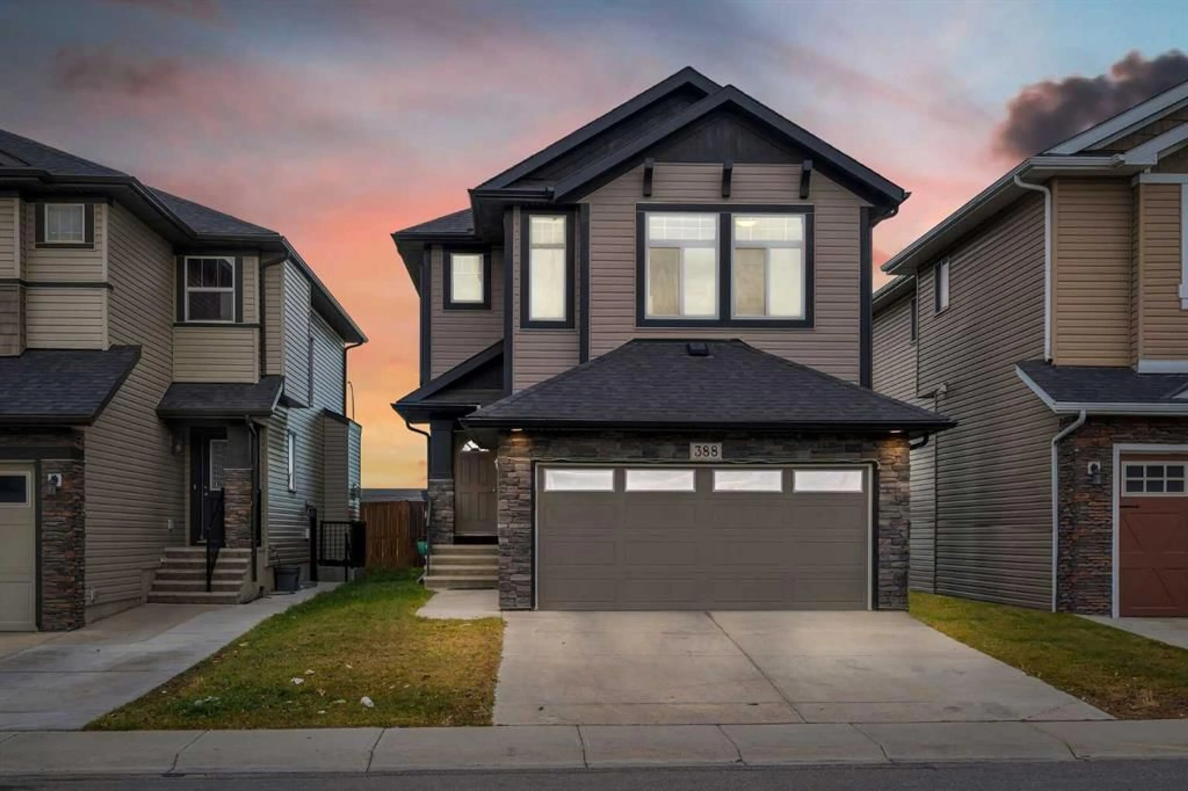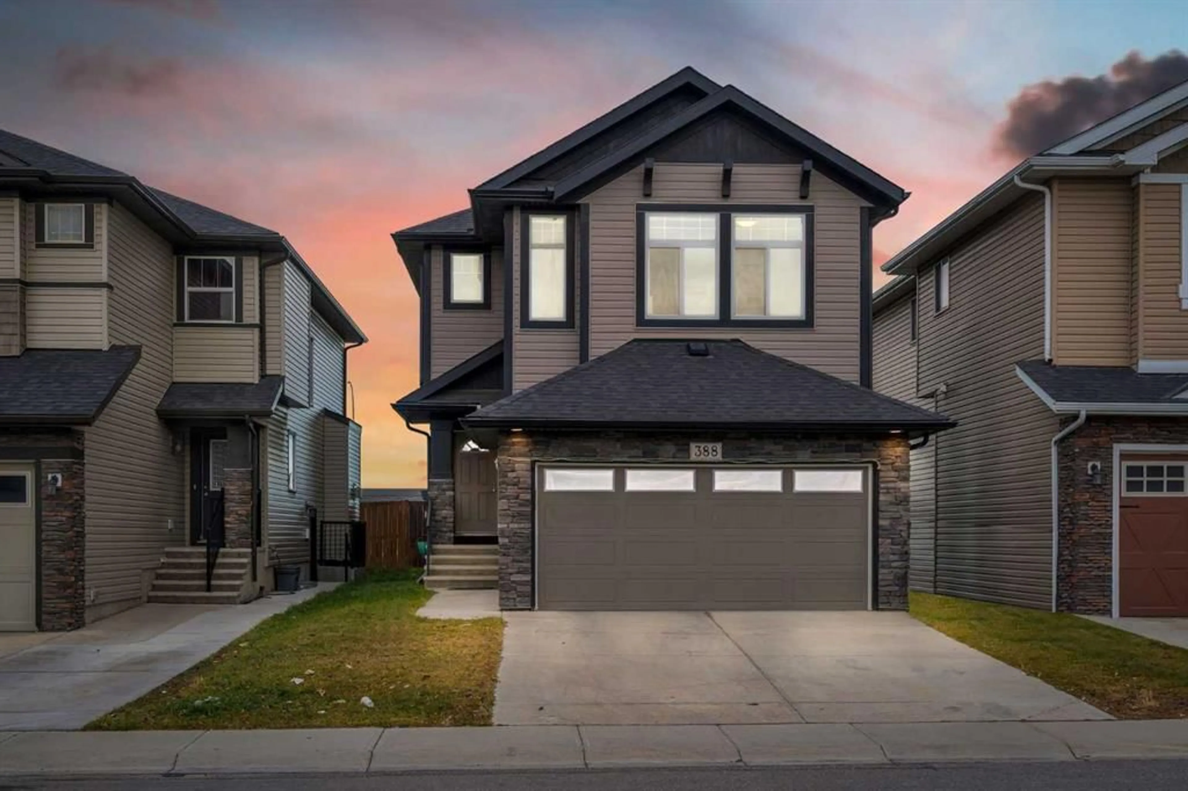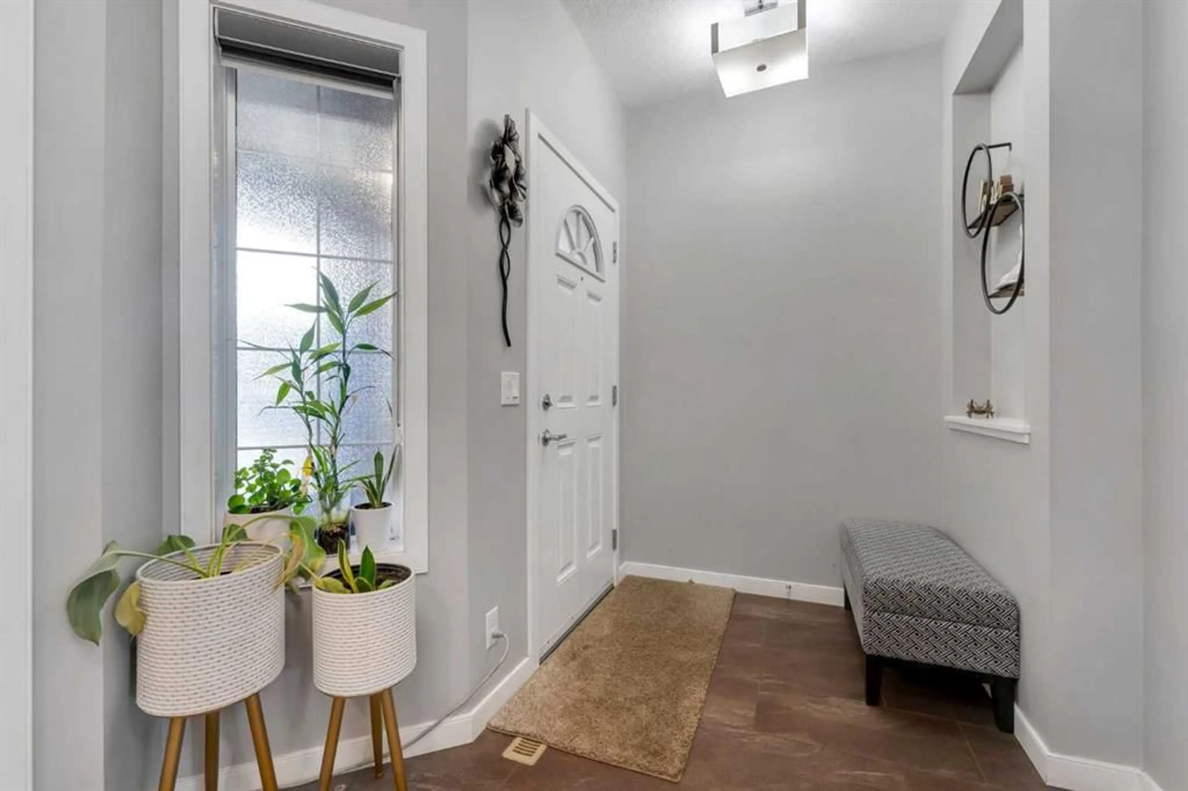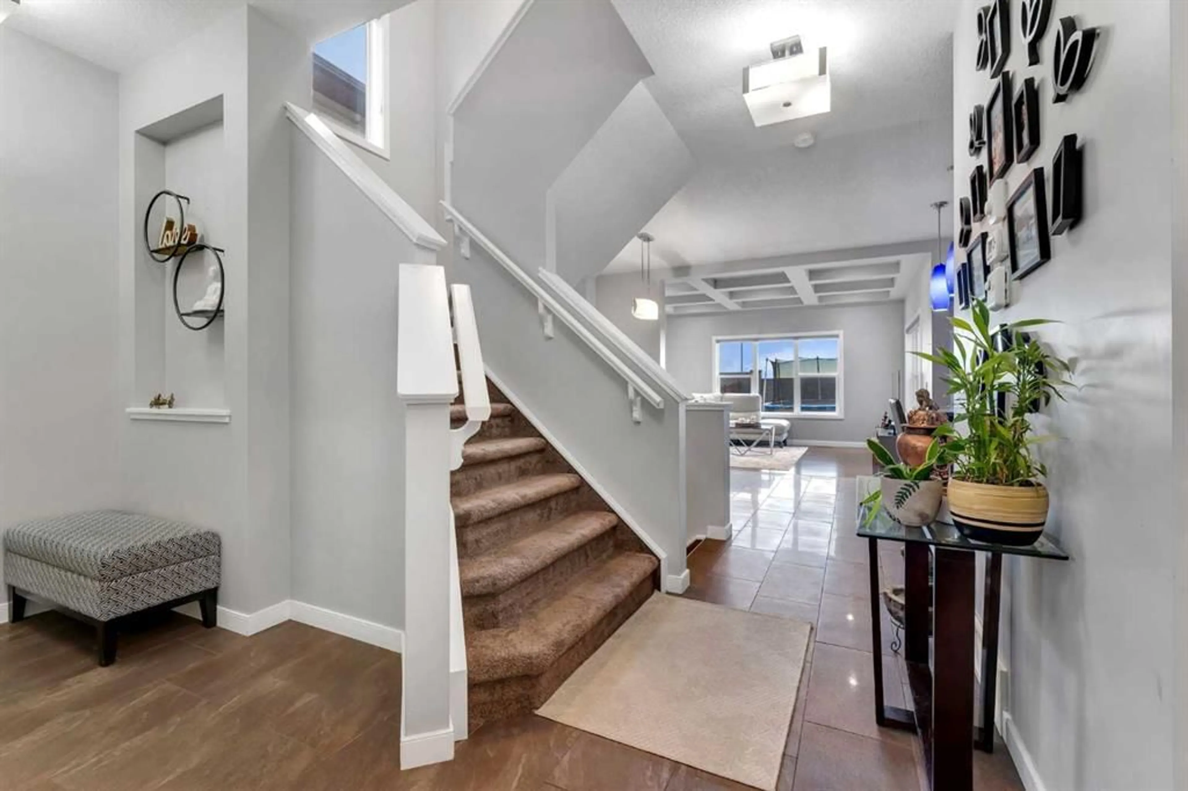388 Skyview Shores Manor, Calgary, Alberta T3N0H4
Contact us about this property
Highlights
Estimated ValueThis is the price Wahi expects this property to sell for.
The calculation is powered by our Instant Home Value Estimate, which uses current market and property price trends to estimate your home’s value with a 90% accuracy rate.Not available
Price/Sqft$354/sqft
Est. Mortgage$3,114/mo
Maintenance fees$78/mo
Tax Amount (2024)$4,280/yr
Days On Market82 days
Description
Welcome to this fully upgraded 3-bedroom, 3.5-bathroom, 2-storey home in the sought-after Skyview Ranch, offering over 2,500 sq. ft. of thoughtfully designed living space. Step inside to a grand open foyer that leads into a bright and airy main floor, boasting 9-foot knockdown ceilings and large windows that fill the space with natural light. The living area features pot lights and a coffered ceiling, creating a warm, inviting ambiance. The gourmet kitchen is a chef's dream, complete with Espresso-stained, ceiling-height cabinets crowned with molding, a granite sink and countertops, a large island with seating and storage, and premium stainless steel appliances. Adjacent is a spacious dining nook and a convenient walk-through pantry leading to a mudroom off the extended garage. The main floor also includes a central vacuum system with attachments for added ease. Upstairs, the master suite is designed to accommodate a king-sized bed and features an ensuite with a soaker tub, double vanity, and a beautifully tiled shower. The upper level also includes two additional bedrooms with blackout blinds, soundproofing between floors, and a laundry room for ultimate convenience. The fully finished basement provides a large recreation room, a full bathroom, and built-in speakers for entertainment. Other premium upgrades include central air conditioning, custom closets, slow-close cabinets and drawers, and upgraded blinds throughout. Outside, enjoy your 16x10 deck overlooking an extra-large lot—perfect for entertaining or relaxing. Don’t miss this exceptional opportunity to own a move-in-ready home with all the modern comforts and style upgrades! Call today to book your showing!
Property Details
Interior
Features
Basement Floor
4pc Bathroom
5`3" x 8`1"Furnace/Utility Room
21`9" x 8`8"Game Room
21`7" x 29`1"Exterior
Features
Parking
Garage spaces 2
Garage type -
Other parking spaces 2
Total parking spaces 4
Property History
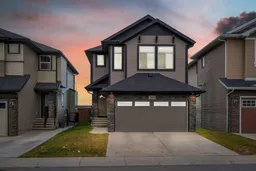 34
34
