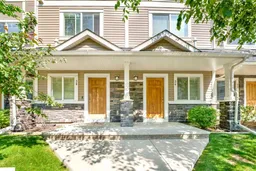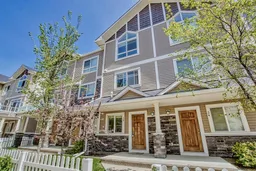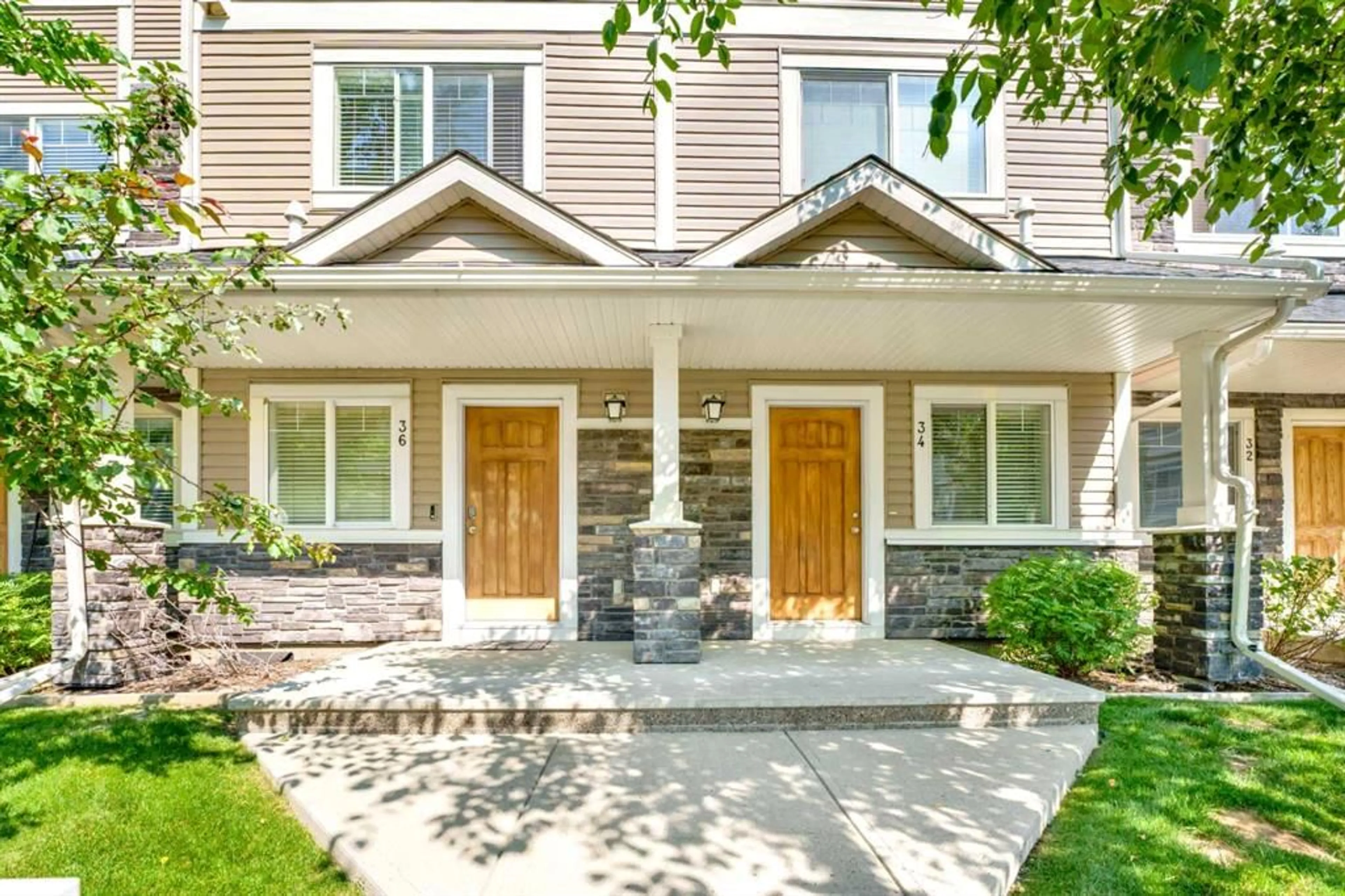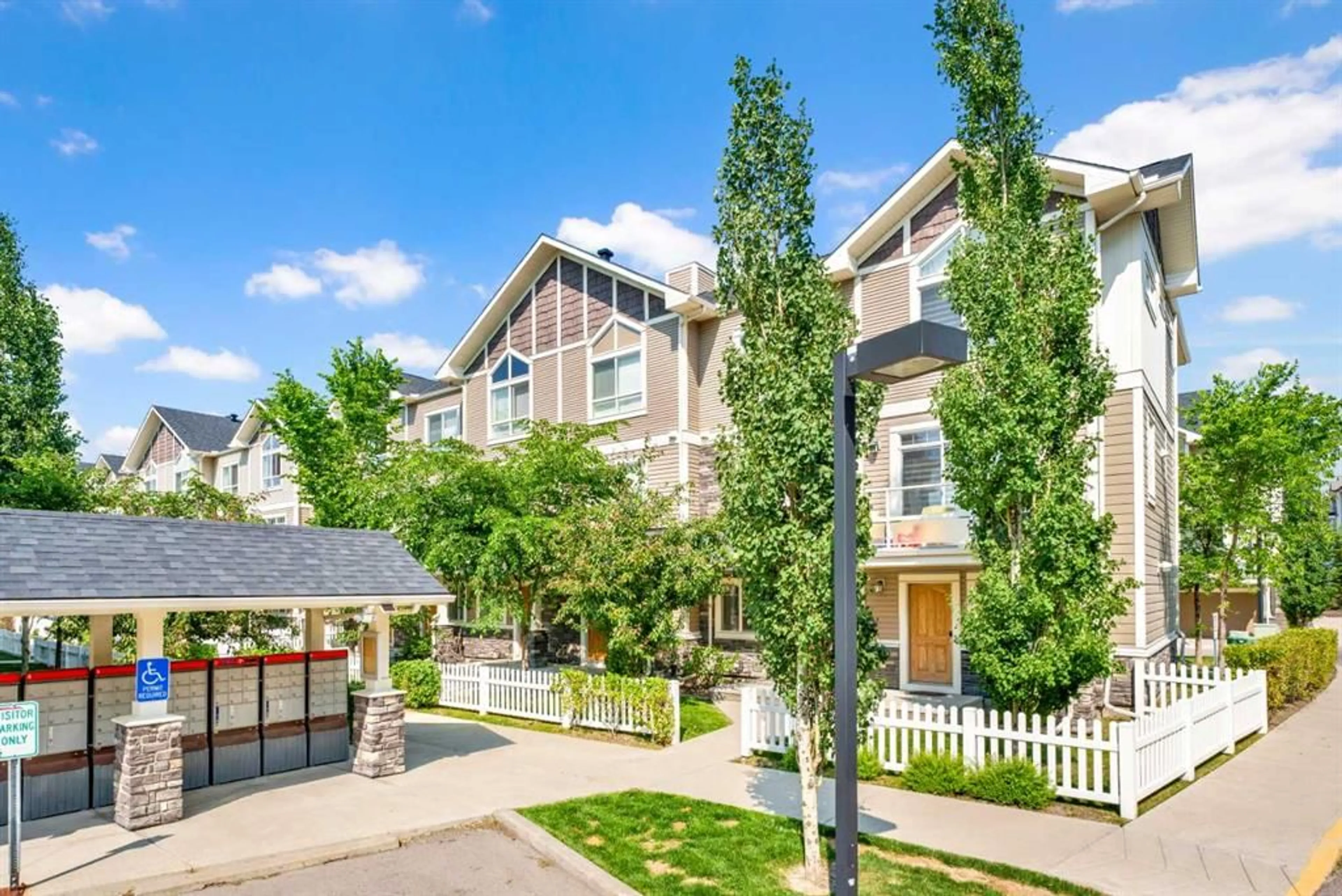36 Skyview Ranch Gdns, Calgary, Alberta T3N 0G2
Contact us about this property
Highlights
Estimated ValueThis is the price Wahi expects this property to sell for.
The calculation is powered by our Instant Home Value Estimate, which uses current market and property price trends to estimate your home’s value with a 90% accuracy rate.$408,000*
Price/Sqft$333/sqft
Days On Market17 days
Est. Mortgage$1,799/mth
Maintenance fees$320/mth
Tax Amount (2024)$2,088/yr
Description
Nestled in the vibrant northeast corner of Calgary, 36 Skyview Ranch Gardens NE offers a tranquil escape from the city's bustle while remaining conveniently close to all it has to offer. This well-maintained townhouse promises a comfortable and stylish living space, perfect for young professionals, growing families, or those seeking a low-maintenance lifestyle. The residence boasts over 1200 square feet of living space, cleverly distributed across three levels to maximize functionality and create a sense of spaciousness. The townhouse comes with TWO PARKINGS, one in the garage and one on driveway. As you step inside, the main floor welcomes you with a bright and airy feel. A den on the main floor, perfect for a home office or a cozy reading nook, sits conveniently at the front with half washroom along side the utility rooms. The open-concept design seamlessly transitions from the den to the living room, creating a perfect space for entertaining or relaxing with family. Large windows bathe the area in natural light, highlighting the modern finishes and inviting warmth which is also connect the balcony to enjoy the summer. The heart of the main floor is the kitchen, likely to become the hub of your home. Equipped with ample counter space and sleek cabinetry, it caters to both casual meals and culinary adventures. Modern appliances ensure a smooth cooking experience, while the breakfast bar provides a casual dining option. Ascending the stairs to the second level, you'll find two generously sized bedrooms, each offering a peaceful retreat. The master bedroom features a private ensuite bathroom, providing a luxurious haven for unwinding after a long day. The second bedroom, well-suited for a child's room, guest room, or even a dedicated home gym, boasts ample closet space for all your storage needs. A shared bathroom on this level completes the second floor, offering convenience for all residents. 36 Skyview Ranch Gardens NE is more than just a place to live; it's a haven that offers a comfortable and stylish living environment, a strong sense of community, and endless opportunities for recreation and leisure. With its modern design, functional layout, and convenient location, this townhouse presents a compelling option for those seeking a perfect balance between city life and suburban tranquility.
Property Details
Interior
Features
Second Floor
4pc Ensuite bath
4`11" x 7`5"Bedroom
13`0" x 9`4"Bedroom - Primary
10`9" x 13`10"4pc Bathroom
4`11" x 7`9"Exterior
Parking
Garage spaces 1
Garage type -
Other parking spaces 1
Total parking spaces 2
Property History
 29
29 32
32

