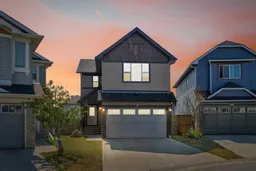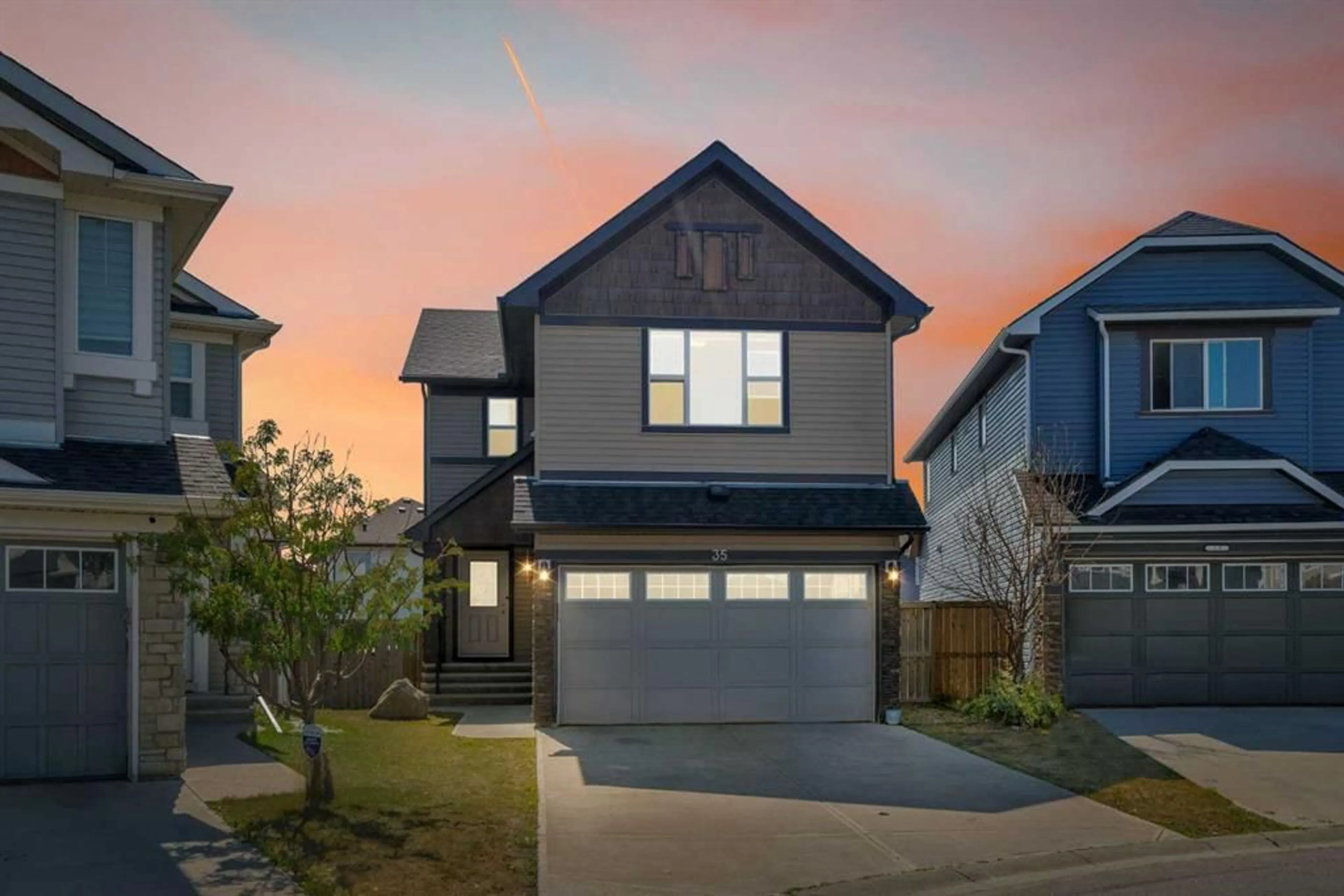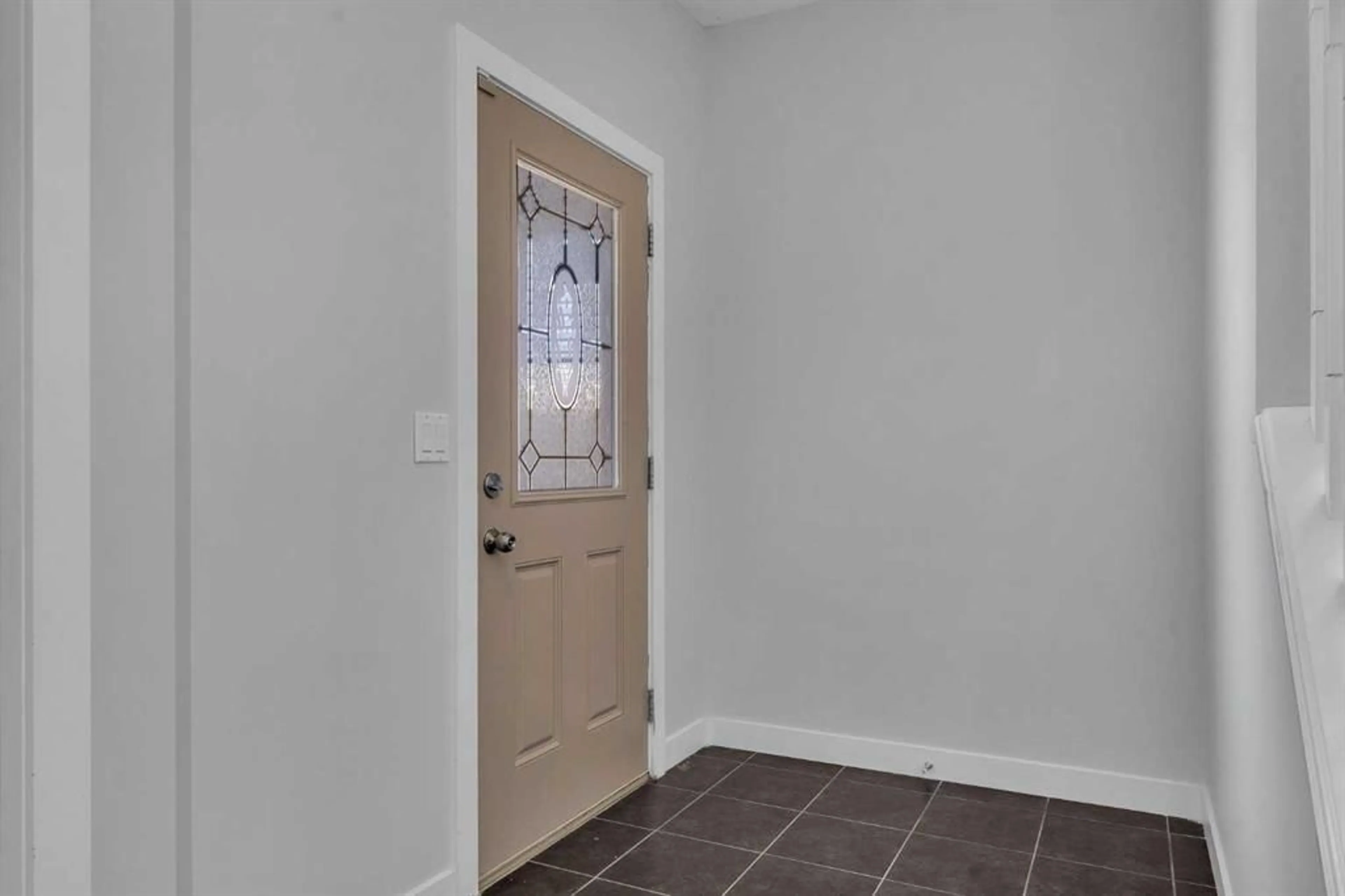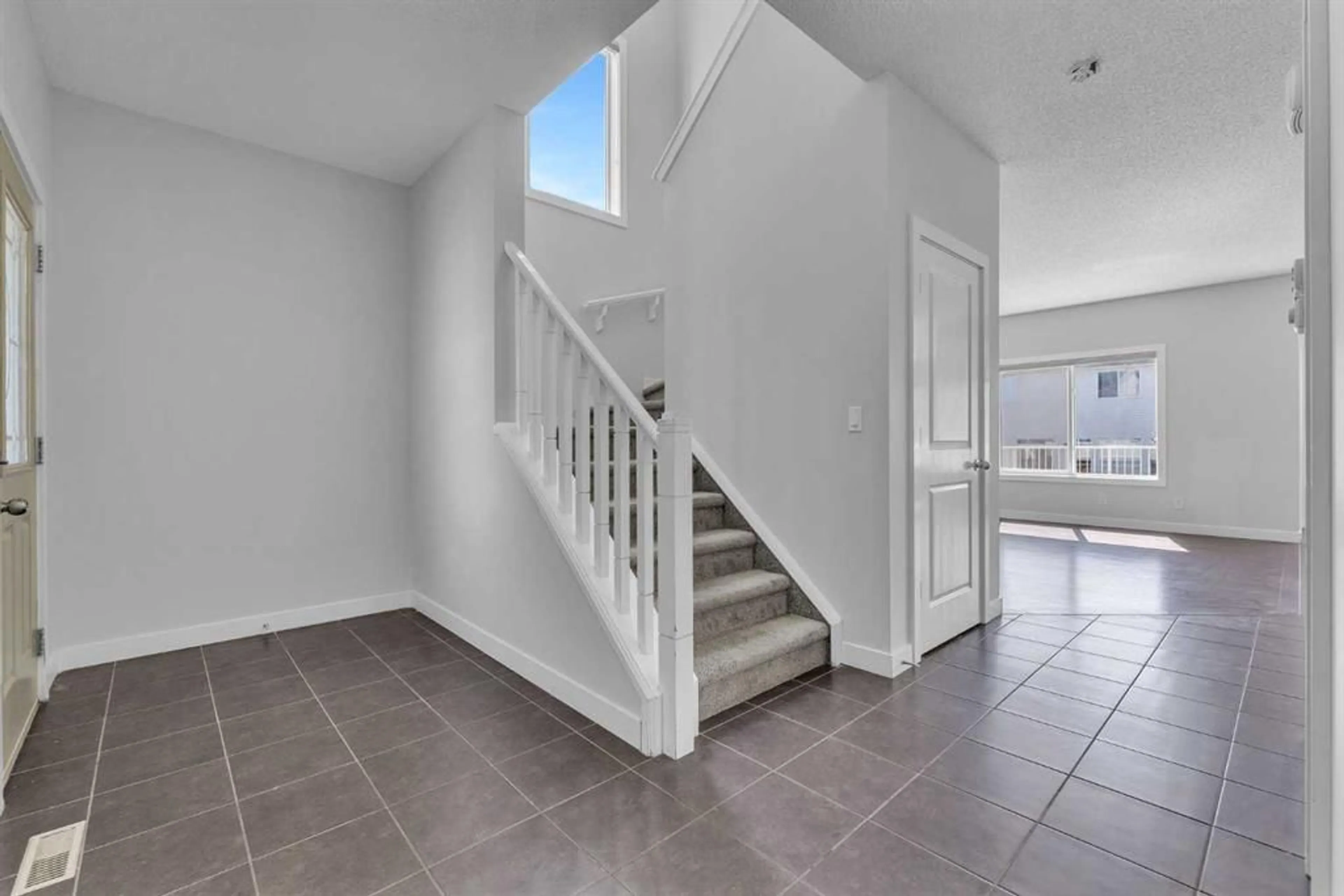35 Skyview Shores Crt, Calgary, Alberta T3N 0C9
Contact us about this property
Highlights
Estimated ValueThis is the price Wahi expects this property to sell for.
The calculation is powered by our Instant Home Value Estimate, which uses current market and property price trends to estimate your home’s value with a 90% accuracy rate.$720,000*
Price/Sqft$388/sqft
Days On Market9 days
Est. Mortgage$3,371/mth
Tax Amount (2024)$4,138/yr
Description
Stunning 4-Bedroom and Den Home with an Illegal Suite and 3.5 Bathrooms on a Spacious Pie-Shaped Lot in a Prime Cul-de-Sac Location! Welcome to this stunning home where elegance meets functionality. Featuring a total of 4 bedrooms and Den plus a bonus room, 3.5 bathrooms, and an illegal basement suite with a separate entrance, this home in Skyview Ranch offers close proximity to all amenities, schools, parks, playgrounds, and easy transit access to anywhere in the city. Upon entrance, you'll be greeted by a functional floor plan with kitchen featuring granite countertops, overlooking the family room and the dining nook, which includes a built-in microwave and oven. A 2-piece bathroom completes the main floor. The upper level boasts 3 bedrooms and 2 full bathrooms, including the primary bedroom with a 5-piece ensuite and a huge walk-in closet. A spacious bonus area and a separate laundry room complete the upper floor. The fully finished illegal basement suite with a separate entrance features 2 good-sized bedrooms, a full bathroom, a living area, a kitchen, a separate laundry, and 2 windows. The well-maintained backyard is ideal for family and kids to enjoy. Check the 3D virtual tour and visit this home to discover the endless possibilities that await you in this stunning residence!
Property Details
Interior
Features
Main Floor
2pc Bathroom
4`6" x 4`6"Dining Room
10`9" x 11`5"Kitchen
10`9" x 14`8"Living Room
13`3" x 15`11"Exterior
Features
Parking
Garage spaces 2
Garage type -
Other parking spaces 2
Total parking spaces 4
Property History
 47
47


