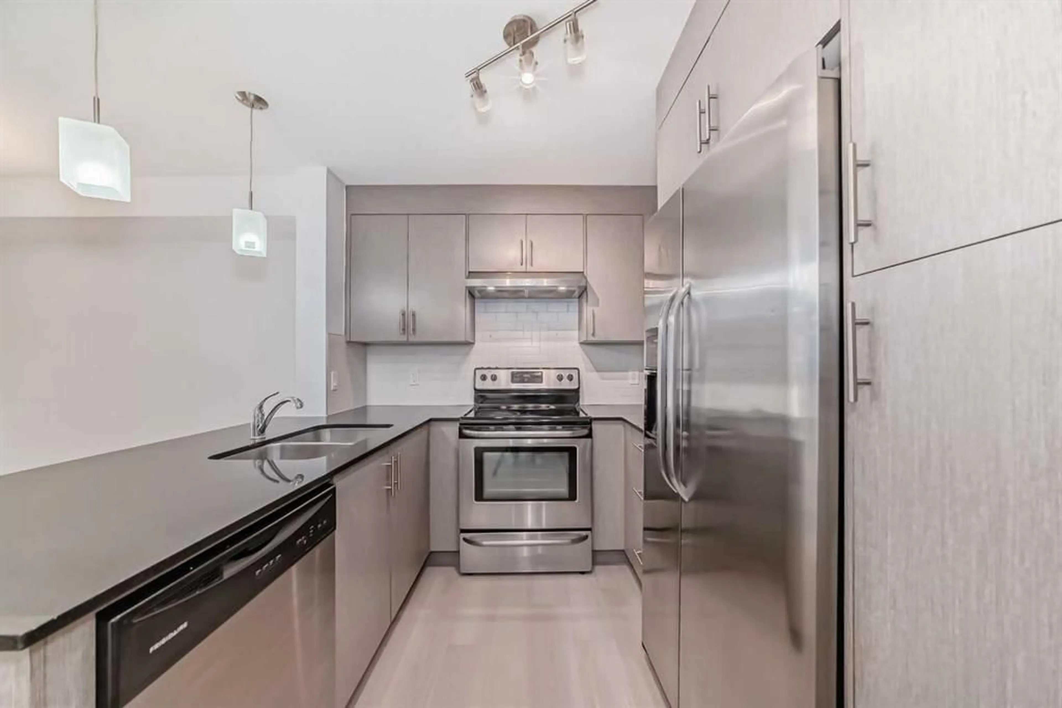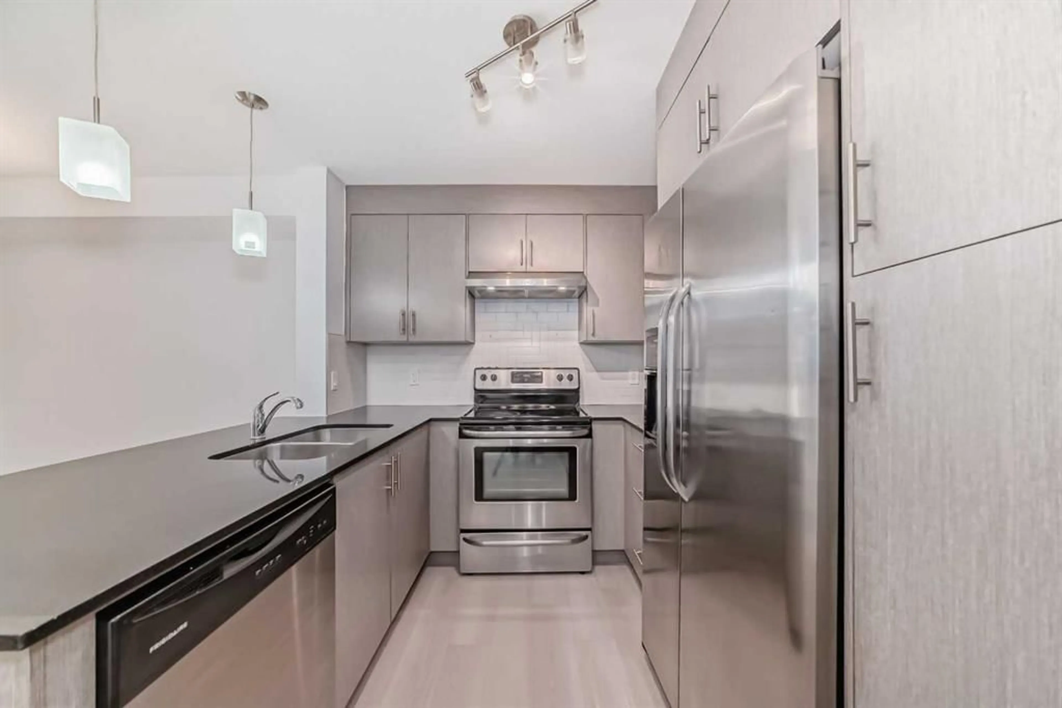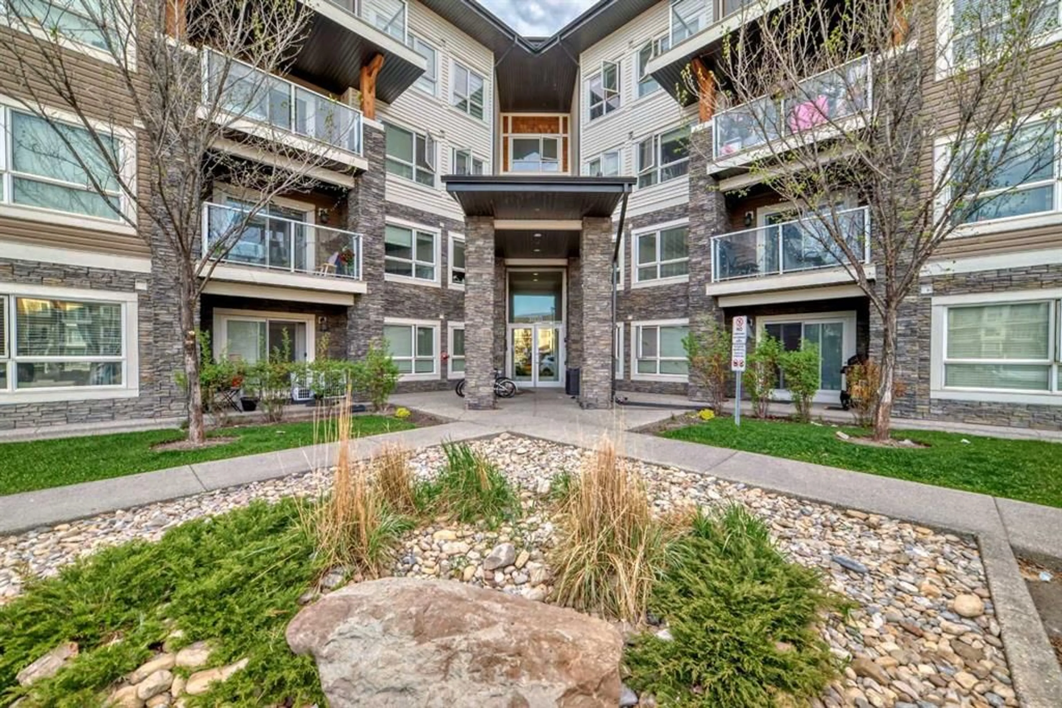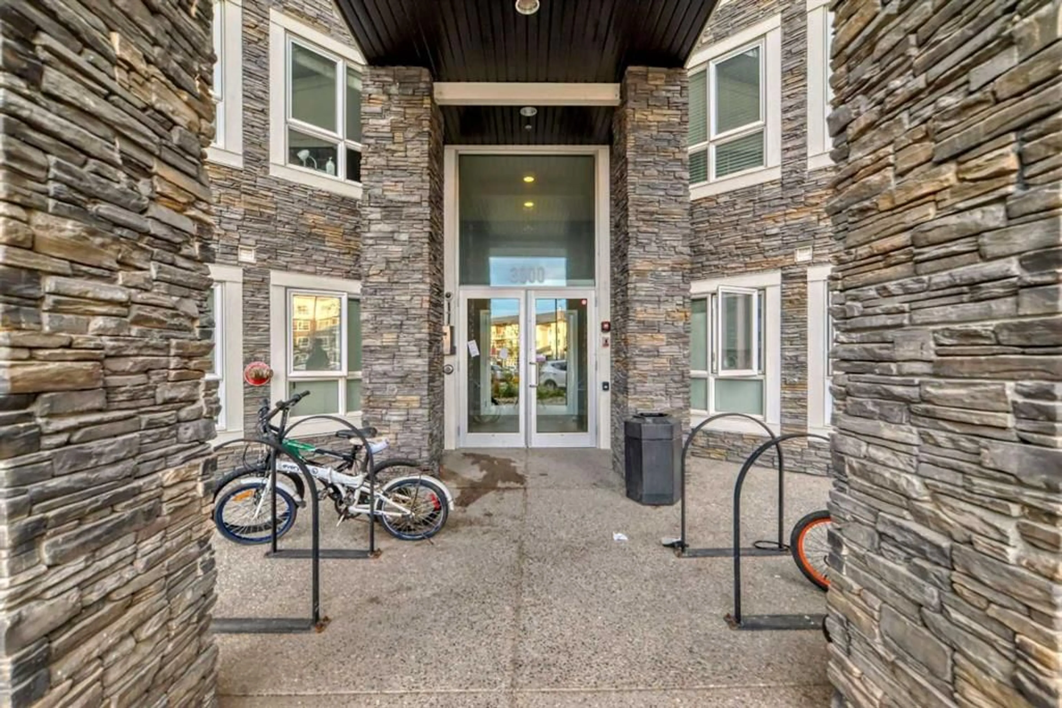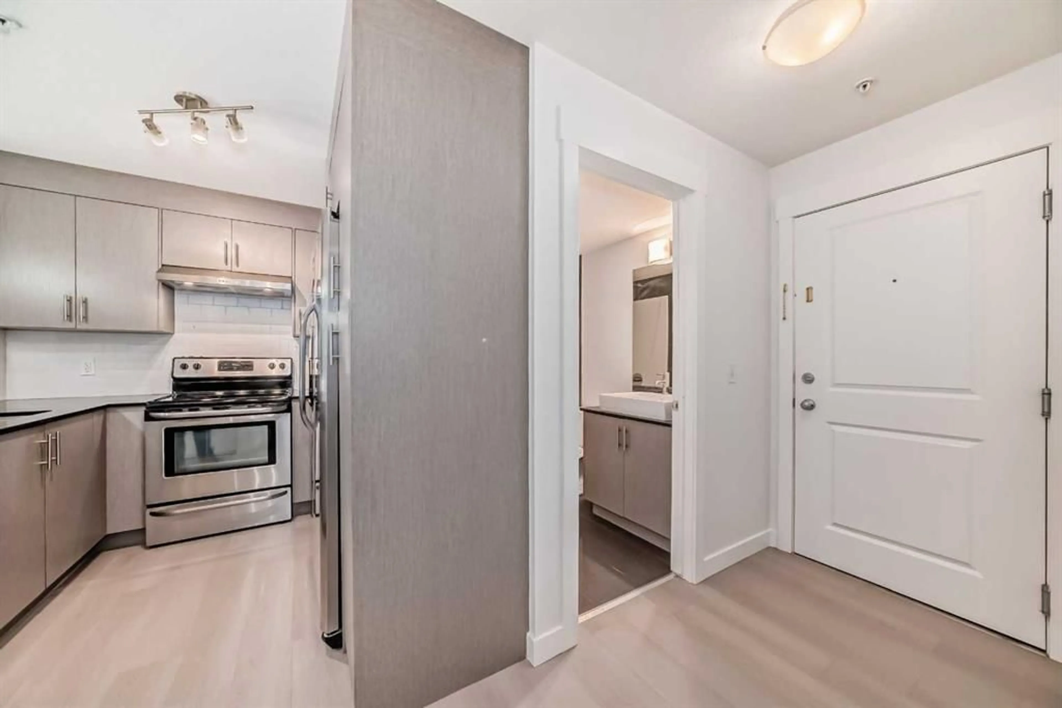240 Skyview Ranch Rd #3303, Calgary, Alberta T3N0P4
Contact us about this property
Highlights
Estimated ValueThis is the price Wahi expects this property to sell for.
The calculation is powered by our Instant Home Value Estimate, which uses current market and property price trends to estimate your home’s value with a 90% accuracy rate.Not available
Price/Sqft$430/sqft
Est. Mortgage$1,168/mo
Maintenance fees$391/mo
Tax Amount (2024)$1,248/yr
Days On Market13 days
Description
ATTENTION INVESTORS AND FIRST TIME HOME BUYERS !! Welcome to the absolutely stunning 2 bedroom 1 bathroom Condo with in-suite laundry, bright and spacious 3rd floor unit just across the street from K-9 Prairie Sky School . It boasts open concept design, with brand new flooring in the living area and brand new carpet in the bedrooms. The kitchen boasts granite counter tops, stainless steel applainces and plenty of cabinet space. From the living room, you can easily access the inviting balcony, a perfect spot for relaxation or outdoor gatherings. The property includes titled parking stall just next to the building entrance. The condo fee covers the cost of common area maintenance, heat, water, insurance, reserve fund contributions, snow removal, trash, and parking management, Basically everything except electricity. It has all the amenities you need, just across the street from Prairie Sky School, Parks, Restaurants Grocery stores within a walking distance and a bus stop just next to the building.
Property Details
Interior
Features
Main Floor
Bedroom - Primary
11`2" x 10`4"Bedroom
9`10" x 9`8"4pc Bathroom
8`1" x 4`11"Kitchen With Eating Area
9`1" x 7`9"Exterior
Features
Parking
Garage spaces -
Garage type -
Total parking spaces 1
Condo Details
Amenities
Bicycle Storage, Elevator(s), Park, Parking, Playground, Snow Removal
Inclusions

