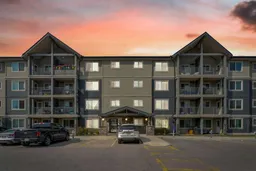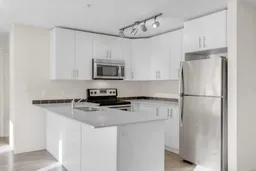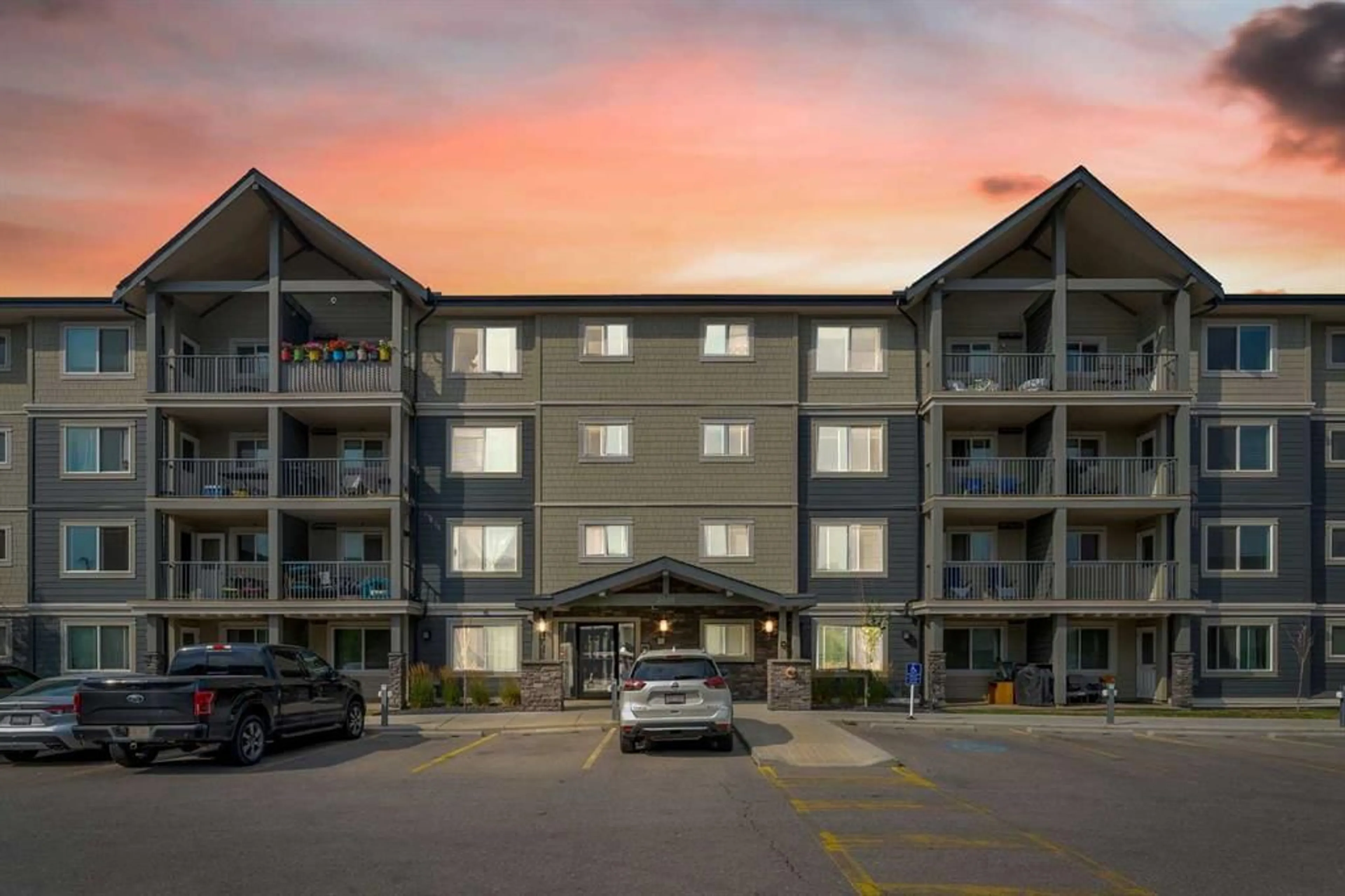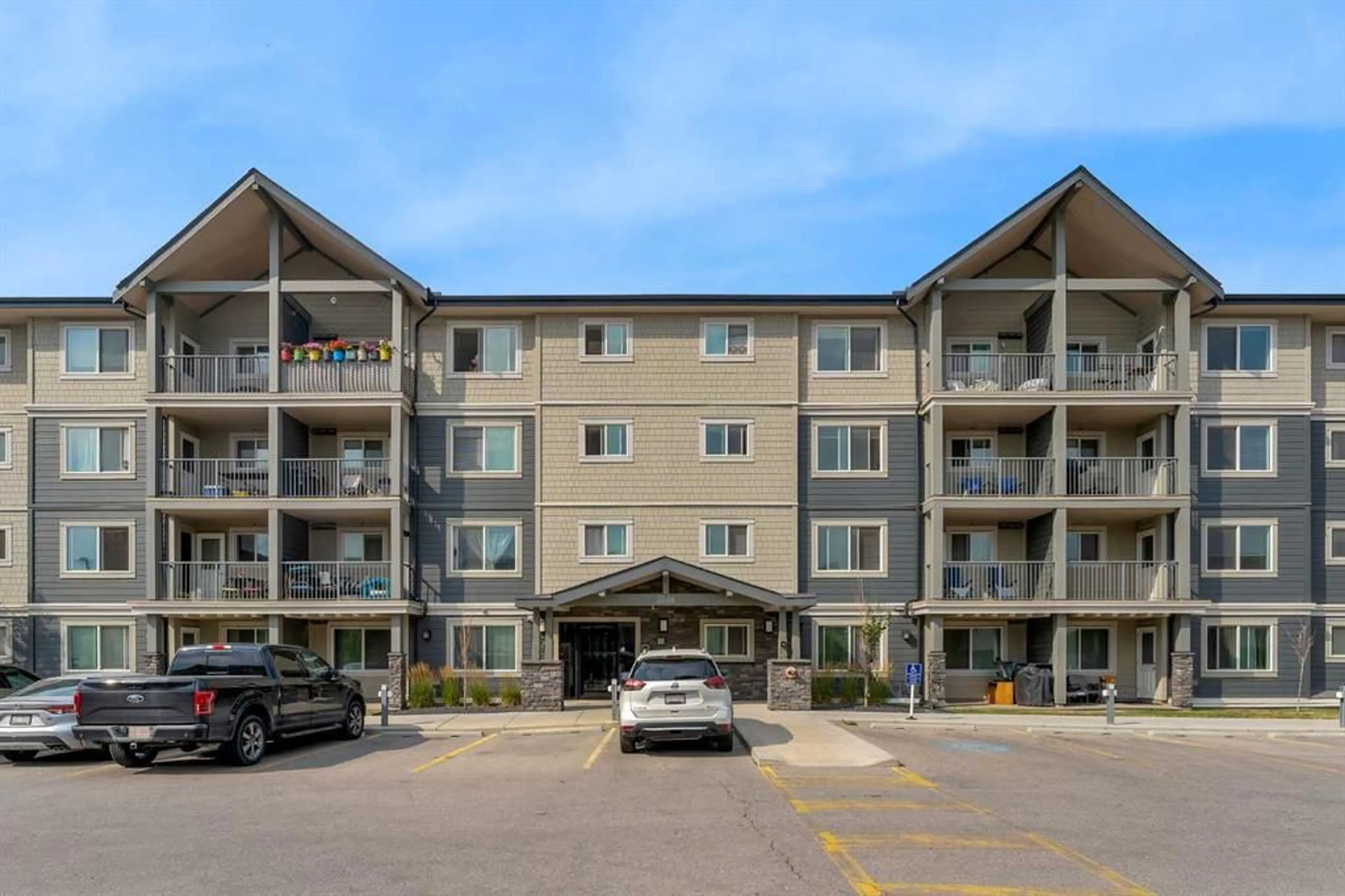181 Skyview Ranch Manor #3215, Calgary, Alberta T3N 0V2
Contact us about this property
Highlights
Estimated ValueThis is the price Wahi expects this property to sell for.
The calculation is powered by our Instant Home Value Estimate, which uses current market and property price trends to estimate your home’s value with a 90% accuracy rate.$268,000*
Price/Sqft$364/sqft
Est. Mortgage$1,417/mth
Maintenance fees$415/mth
Tax Amount (2024)$1,540/yr
Days On Market21 days
Description
CONVENIENT LOCATION | 2 PARKING STALLS (UNDERGROUND & OUTDOOR) | 900 + SQ FT | LIGHT & BRIGHT | 2 BED | 1 BATH Welcome to this spacious 2-bedroom condo located in the well-established community of Skyview Ranch, offering over 900 sq ft of comfortable living space. This unit boasts the rare convenience of two parking stalls—one underground and one surface level. As you step inside, you’ll be greeted by an expansive dining room, perfect for hosting gatherings with friends and family. The dining area seamlessly flows into the well-appointed kitchen, featuring stainless steel appliances, stone countertops, and ample cabinet and counter space, making meal preparation a delight. The bright and airy living space is bathed in natural light, thanks to the large window, and provides access to a beautiful balcony, an ideal spot for enjoying your morning coffee or unwinding in the evening. Both bedrooms are generously sized, offering comfort and privacy. The unit also includes a modern 4-piece bathroom and a dedicated laundry room, making chores a breeze. With plenty of closets throughout, you’ll never run out of storage space. Skyview Ranch is a community known for its excellent amenities, including shopping plazas, schools, playgrounds, and more. Plus, this building is conveniently located near a bus stop, adding to the ease of getting around. Don’t miss the opportunity to make this wonderful condo your new home!
Property Details
Interior
Features
Main Floor
4pc Bathroom
9`6" x 4`11"Bedroom
12`5" x 10`2"Dining Room
12`0" x 12`2"Kitchen
12`5" x 10`6"Exterior
Features
Parking
Garage spaces -
Garage type -
Total parking spaces 2
Condo Details
Amenities
Elevator(s), Secured Parking, Trash
Inclusions
Property History
 20
20 14
14

